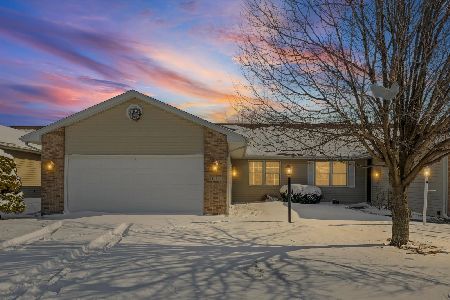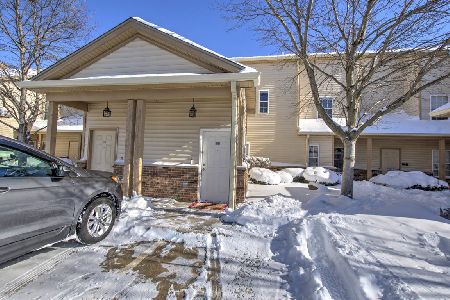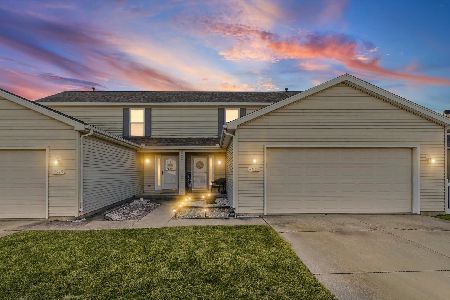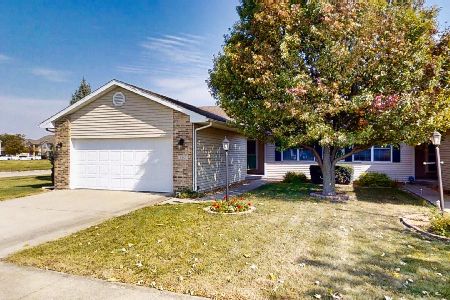904 Birkdale Drive, Champaign, Illinois 61822
$130,000
|
Sold
|
|
| Status: | Closed |
| Sqft: | 1,290 |
| Cost/Sqft: | $101 |
| Beds: | 2 |
| Baths: | 2 |
| Year Built: | 2003 |
| Property Taxes: | $3,243 |
| Days On Market: | 2892 |
| Lot Size: | 0,00 |
Description
Bright, clean and move-in ready! This is a great 2-bedroom ranch-style home with a great mix of upgrades. The main living space is spacious and open with an eat-in kitchen and a side buffet/desk for additional storage. Solid surface flooring throughout includes tile in the kitchen, laundry and entry with an attractive wood laminate in the living room and bedrooms. 2 full baths include a private master-bath with step-in shower as well as a tiled hall bath. The master bedroom has it's own access to the back yard. In the back you'll also find a large deck, patio space and it's fenced. The 2-car attached garage offers great storage and don't forget that the home is across the street from the neighborhood park!
Property Specifics
| Condos/Townhomes | |
| 1 | |
| — | |
| 2003 | |
| None | |
| — | |
| No | |
| — |
| Champaign | |
| Turnberry Ridge | |
| 0 / Not Applicable | |
| None | |
| Public | |
| Public Sewer | |
| 09873855 | |
| 442016365005 |
Nearby Schools
| NAME: | DISTRICT: | DISTANCE: | |
|---|---|---|---|
|
Grade School
Unit 4 School Of Choice Elementa |
4 | — | |
|
Middle School
Champaign Junior/middle Call Uni |
4 | Not in DB | |
|
High School
Centennial High School |
4 | Not in DB | |
Property History
| DATE: | EVENT: | PRICE: | SOURCE: |
|---|---|---|---|
| 20 Dec, 2013 | Sold | $126,200 | MRED MLS |
| 5 Nov, 2013 | Under contract | $129,000 | MRED MLS |
| — | Last price change | $132,500 | MRED MLS |
| 30 Jun, 2013 | Listed for sale | $136,000 | MRED MLS |
| 1 May, 2018 | Sold | $130,000 | MRED MLS |
| 11 Mar, 2018 | Under contract | $129,900 | MRED MLS |
| 6 Mar, 2018 | Listed for sale | $129,900 | MRED MLS |
Room Specifics
Total Bedrooms: 2
Bedrooms Above Ground: 2
Bedrooms Below Ground: 0
Dimensions: —
Floor Type: Wood Laminate
Full Bathrooms: 2
Bathroom Amenities: —
Bathroom in Basement: —
Rooms: No additional rooms
Basement Description: None
Other Specifics
| 2 | |
| — | |
| Concrete | |
| Deck, Patio | |
| Fenced Yard | |
| 116.78X42.11X119.77X42.11 | |
| — | |
| Full | |
| Wood Laminate Floors, First Floor Bedroom, First Floor Laundry, First Floor Full Bath, Laundry Hook-Up in Unit | |
| Range, Dishwasher, Refrigerator, Disposal, Range Hood | |
| Not in DB | |
| — | |
| — | |
| Park | |
| Gas Log |
Tax History
| Year | Property Taxes |
|---|---|
| 2013 | $3,173 |
| 2018 | $3,243 |
Contact Agent
Nearby Similar Homes
Nearby Sold Comparables
Contact Agent
Listing Provided By
KELLER WILLIAMS-TREC








