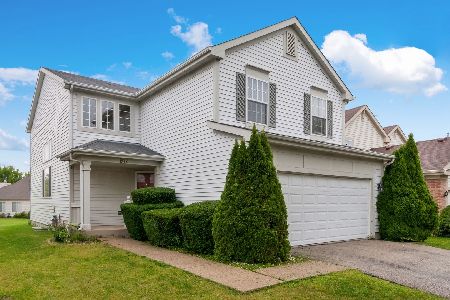904 Blackburn Drive, Grayslake, Illinois 60030
$315,000
|
Sold
|
|
| Status: | Closed |
| Sqft: | 2,148 |
| Cost/Sqft: | $142 |
| Beds: | 3 |
| Baths: | 4 |
| Year Built: | 1996 |
| Property Taxes: | $11,353 |
| Days On Market: | 1630 |
| Lot Size: | 0,12 |
Description
Welcome to easy contemporary living in this beautiful 4 bedroom home in College Trail. In April 2021, the entire home was professionally painted, new carpet was installed, new lighting was installed, new granite counter tops were put in, and the exterior was power washed! The open, airy layout is perfect for daily living as well as entertaining with 2-story living room, dining room, newer stainless steel appliances in the spacious kitchen with breakfast bar, and fireplace in the adjoining family room. Upstairs, the primary bedroom has a private bath with soaking tub and separate shower. There are two more bedrooms, another full bath, and a loft one the second floor. The full basement gives you an additional 1,000+ square feet of finished space with rec room, 4th bedroom, 3rd full bath, and den. Convenient 1st floor laundry. Brick paver patio in back provides ample room for outdoor dining and relaxing in a peaceful neighborhood setting that is convenient to schools, CLC, downtown Grayslake, neighborhood parks and Rollins Savanna. Don't miss out on this incredible value!
Property Specifics
| Single Family | |
| — | |
| Contemporary | |
| 1996 | |
| Full | |
| FIELDSTONE | |
| No | |
| 0.12 |
| Lake | |
| College Trail | |
| — / Not Applicable | |
| None | |
| Public | |
| Public Sewer | |
| 11069095 | |
| 06251070020000 |
Property History
| DATE: | EVENT: | PRICE: | SOURCE: |
|---|---|---|---|
| 10 Dec, 2018 | Under contract | $0 | MRED MLS |
| 19 Oct, 2018 | Listed for sale | $0 | MRED MLS |
| 20 Feb, 2020 | Under contract | $0 | MRED MLS |
| 23 Jan, 2020 | Listed for sale | $0 | MRED MLS |
| 28 May, 2021 | Sold | $315,000 | MRED MLS |
| 29 Apr, 2021 | Under contract | $304,900 | MRED MLS |
| 28 Apr, 2021 | Listed for sale | $304,900 | MRED MLS |
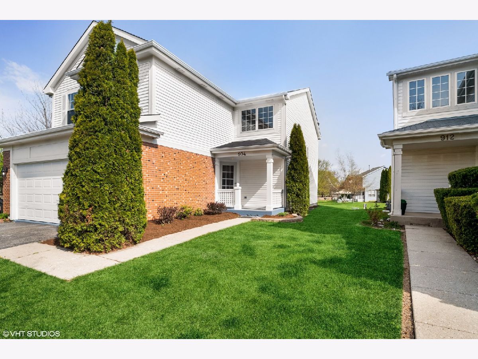
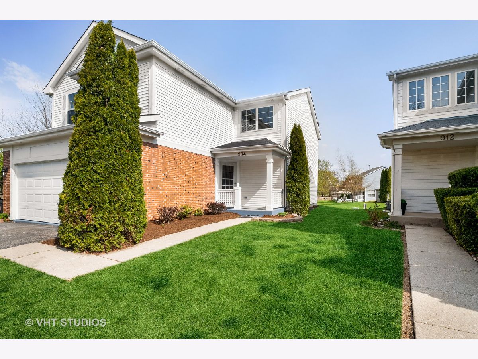
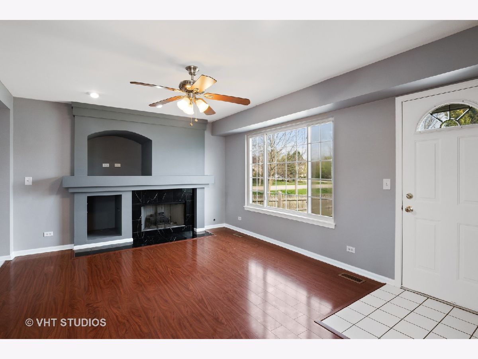
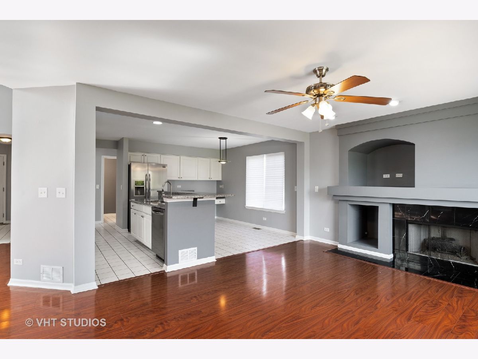
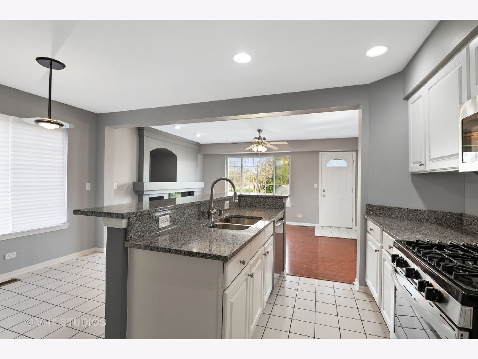
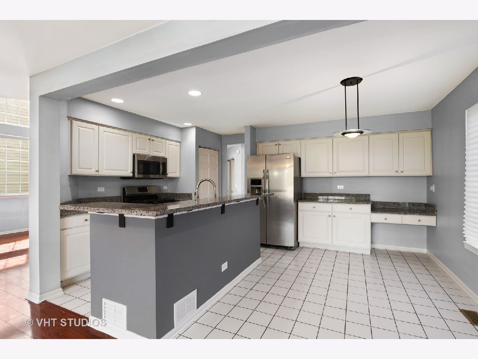
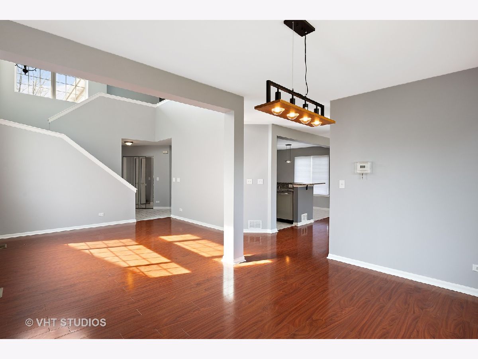
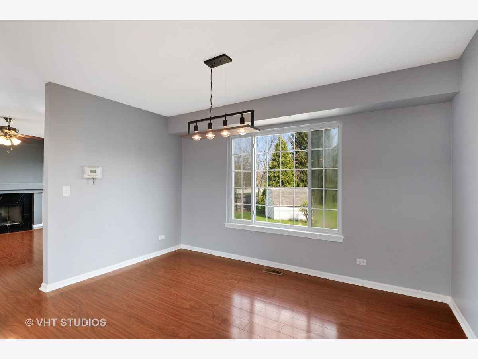
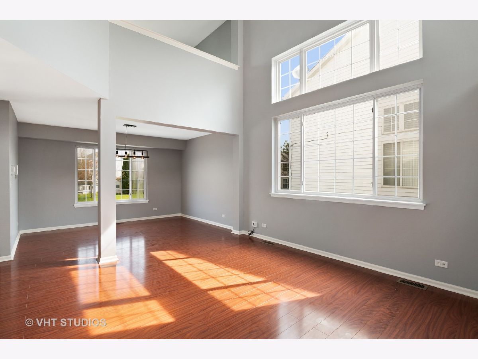
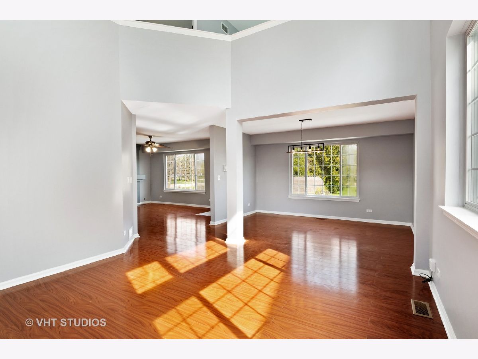
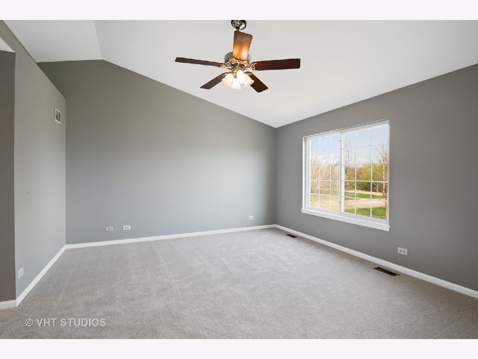
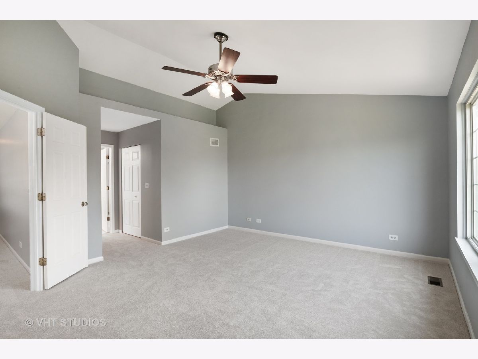
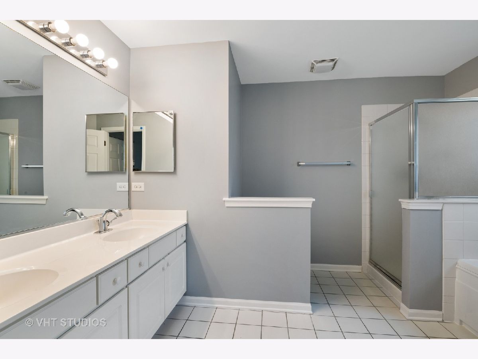
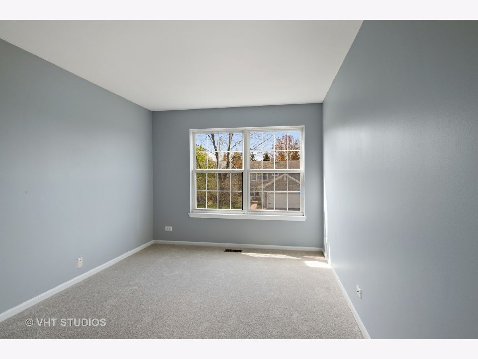
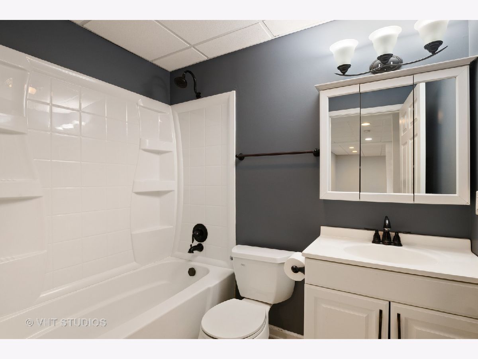
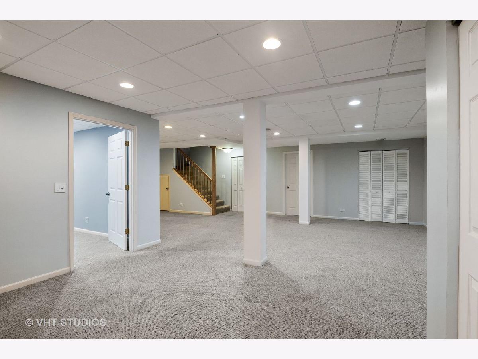
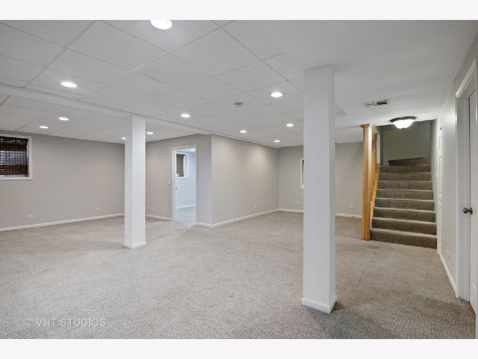
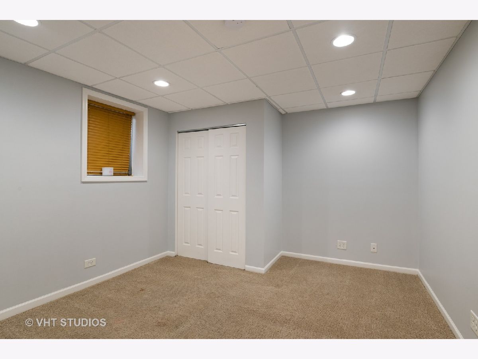
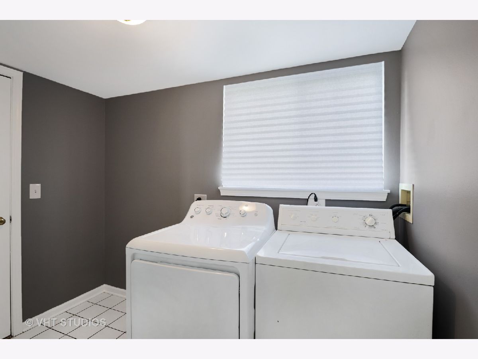
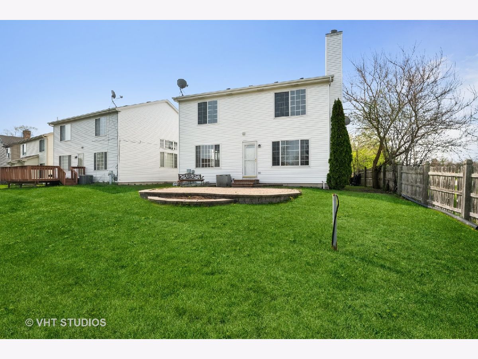
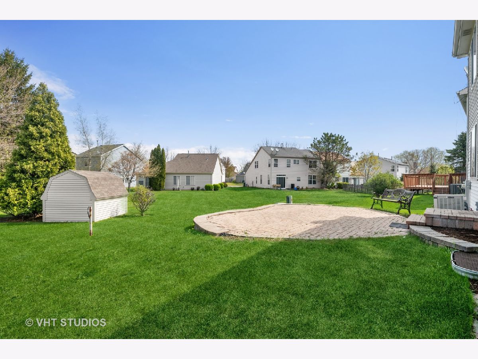
Room Specifics
Total Bedrooms: 4
Bedrooms Above Ground: 3
Bedrooms Below Ground: 1
Dimensions: —
Floor Type: Carpet
Dimensions: —
Floor Type: Carpet
Dimensions: —
Floor Type: Carpet
Full Bathrooms: 4
Bathroom Amenities: Separate Shower,Double Sink,Soaking Tub
Bathroom in Basement: 1
Rooms: Den,Loft,Recreation Room
Basement Description: Finished
Other Specifics
| 2 | |
| Concrete Perimeter | |
| Asphalt | |
| Brick Paver Patio | |
| Landscaped | |
| 5108 | |
| — | |
| Full | |
| Vaulted/Cathedral Ceilings, Wood Laminate Floors, First Floor Laundry | |
| Range, Dishwasher, Refrigerator, Washer, Dryer, Disposal, Stainless Steel Appliance(s) | |
| Not in DB | |
| — | |
| — | |
| — | |
| — |
Tax History
| Year | Property Taxes |
|---|---|
| 2021 | $11,353 |
Contact Agent
Nearby Similar Homes
Nearby Sold Comparables
Contact Agent
Listing Provided By
@properties





