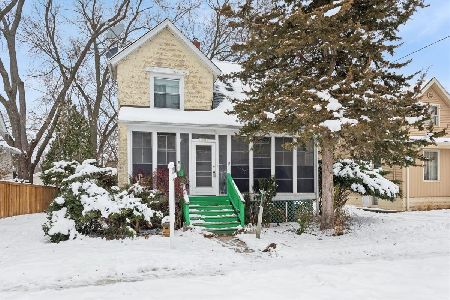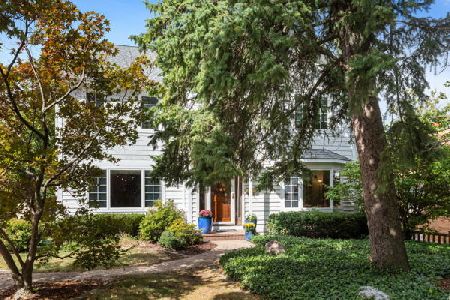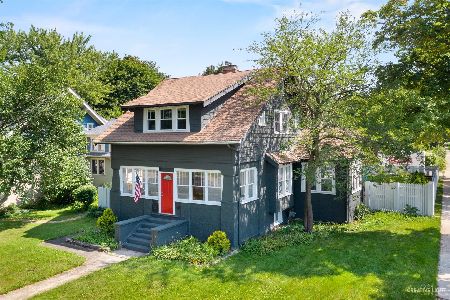904 Cross Street, Wheaton, Illinois 60187
$372,500
|
Sold
|
|
| Status: | Closed |
| Sqft: | 2,250 |
| Cost/Sqft: | $187 |
| Beds: | 3 |
| Baths: | 3 |
| Year Built: | 1911 |
| Property Taxes: | $9,507 |
| Days On Market: | 2774 |
| Lot Size: | 0,31 |
Description
So much potential in this delightful, vintage charmer in the heart of Wheaton! Sweeping 9 foot ceilings and sturdy hardwood floors are in most every room.The good bones are evident in exquisite millwork and moldings throughout the home The gracious dining room features the original built-in cabinetry.The main floor master bedroom and hook up for a main floor laundry offers a unique and convenient floor plan. The inviting kitchen has cabinets and space galore, and your sunny breakfast room looks out onto a big fenced back yard! The full basement has extra tall 8 ft ceilings, plus a workshop, more laundry space, and over 1,000 square feet of possibilities.
Property Specifics
| Single Family | |
| — | |
| — | |
| 1911 | |
| Full,English | |
| — | |
| No | |
| 0.31 |
| Du Page | |
| — | |
| 0 / Not Applicable | |
| None | |
| Lake Michigan | |
| Public Sewer | |
| 09989846 | |
| 0509323012 |
Nearby Schools
| NAME: | DISTRICT: | DISTANCE: | |
|---|---|---|---|
|
Grade School
Longfellow Elementary School |
200 | — | |
|
Middle School
Franklin Middle School |
200 | Not in DB | |
|
High School
Wheaton North High School |
200 | Not in DB | |
Property History
| DATE: | EVENT: | PRICE: | SOURCE: |
|---|---|---|---|
| 19 Sep, 2018 | Sold | $372,500 | MRED MLS |
| 18 Jul, 2018 | Under contract | $420,000 | MRED MLS |
| — | Last price change | $445,000 | MRED MLS |
| 19 Jun, 2018 | Listed for sale | $445,000 | MRED MLS |
| 1 Nov, 2019 | Sold | $480,000 | MRED MLS |
| 1 Oct, 2019 | Under contract | $499,000 | MRED MLS |
| — | Last price change | $500,000 | MRED MLS |
| 11 Jul, 2019 | Listed for sale | $525,000 | MRED MLS |
Room Specifics
Total Bedrooms: 3
Bedrooms Above Ground: 3
Bedrooms Below Ground: 0
Dimensions: —
Floor Type: Hardwood
Dimensions: —
Floor Type: Carpet
Full Bathrooms: 3
Bathroom Amenities: Separate Shower,Double Sink
Bathroom in Basement: 0
Rooms: Breakfast Room,Sitting Room,Foyer
Basement Description: Unfinished
Other Specifics
| 2 | |
| Block | |
| Concrete | |
| Patio | |
| — | |
| 80 X 167 | |
| Unfinished | |
| Full | |
| Skylight(s), Hardwood Floors, First Floor Bedroom, First Floor Laundry, First Floor Full Bath | |
| Range, Microwave, Refrigerator, Washer, Dryer, Disposal | |
| Not in DB | |
| Sidewalks, Street Lights, Street Paved | |
| — | |
| — | |
| Wood Burning |
Tax History
| Year | Property Taxes |
|---|---|
| 2018 | $9,507 |
| 2019 | $9,967 |
Contact Agent
Nearby Similar Homes
Nearby Sold Comparables
Contact Agent
Listing Provided By
Coldwell Banker Residential










