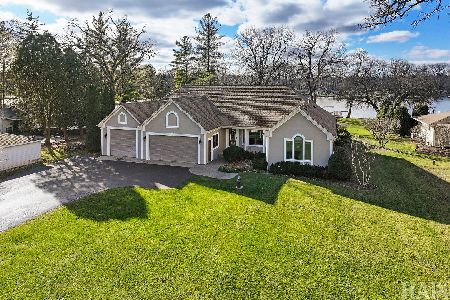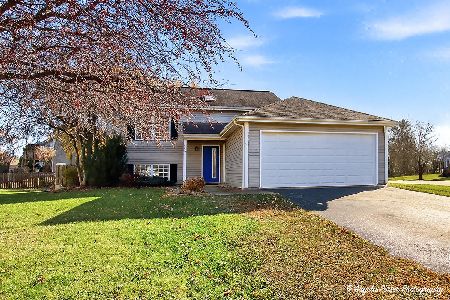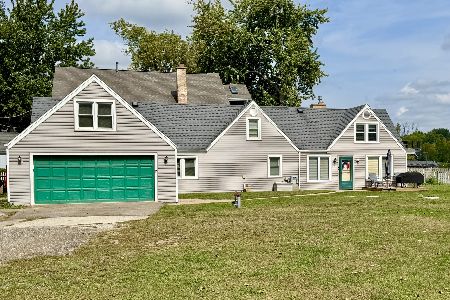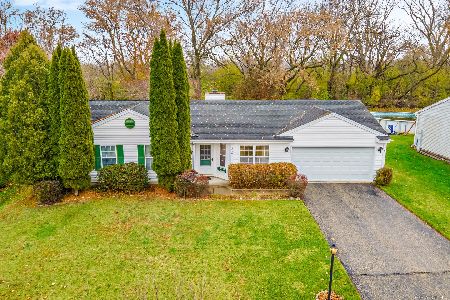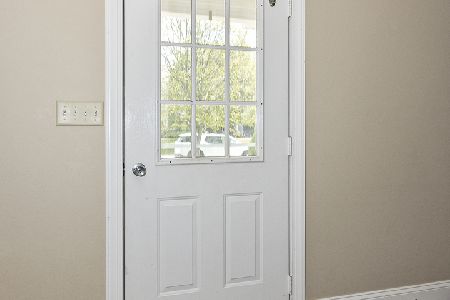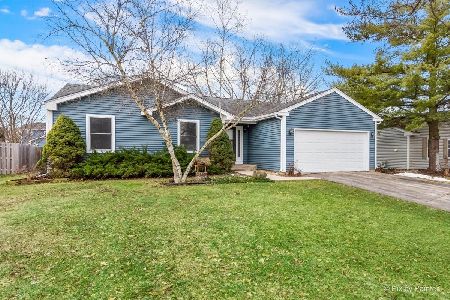904 Debden Drive, Island Lake, Illinois 60042
$157,000
|
Sold
|
|
| Status: | Closed |
| Sqft: | 1,090 |
| Cost/Sqft: | $147 |
| Beds: | 3 |
| Baths: | 1 |
| Year Built: | 1990 |
| Property Taxes: | $3,899 |
| Days On Market: | 4191 |
| Lot Size: | 0,00 |
Description
More than a 10! Picture Perfect 3 bedroom ranch ready for the fussiest of buyers.Freshly painted w/new carpet.Vaulted ceilings.Bonus room for office/storage! New furnace in January. New updated bathroom.Gorgeous back yard, plenty of room for family and pets. Move right in...Enjoy summer evenings in the backyard entertainment area. Hurry, won't last long!
Property Specifics
| Single Family | |
| — | |
| Ranch | |
| 1990 | |
| None | |
| SOMERSET | |
| No | |
| 0 |
| Mc Henry | |
| Fox River Shores | |
| 0 / Not Applicable | |
| None | |
| Public | |
| Public Sewer | |
| 08653988 | |
| 1520351015 |
Nearby Schools
| NAME: | DISTRICT: | DISTANCE: | |
|---|---|---|---|
|
Grade School
Cotton Creek School |
118 | — | |
|
Middle School
Wauconda Middle School |
118 | Not in DB | |
|
High School
Wauconda Community High School |
118 | Not in DB | |
Property History
| DATE: | EVENT: | PRICE: | SOURCE: |
|---|---|---|---|
| 29 Aug, 2014 | Sold | $157,000 | MRED MLS |
| 24 Jul, 2014 | Under contract | $159,900 | MRED MLS |
| 24 Jun, 2014 | Listed for sale | $159,900 | MRED MLS |
Room Specifics
Total Bedrooms: 3
Bedrooms Above Ground: 3
Bedrooms Below Ground: 0
Dimensions: —
Floor Type: Carpet
Dimensions: —
Floor Type: Carpet
Full Bathrooms: 1
Bathroom Amenities: —
Bathroom in Basement: 0
Rooms: Bonus Room
Basement Description: Slab
Other Specifics
| 1 | |
| Concrete Perimeter | |
| Asphalt | |
| Deck, Patio, Porch, Brick Paver Patio, Storms/Screens | |
| Landscaped | |
| 79 X 142 X 77 X 121 | |
| Full,Unfinished | |
| None | |
| Vaulted/Cathedral Ceilings, Skylight(s) | |
| Range, Dishwasher, Refrigerator, Washer, Dryer, Disposal, Stainless Steel Appliance(s) | |
| Not in DB | |
| — | |
| — | |
| — | |
| — |
Tax History
| Year | Property Taxes |
|---|---|
| 2014 | $3,899 |
Contact Agent
Nearby Similar Homes
Nearby Sold Comparables
Contact Agent
Listing Provided By
CENTURY 21 Sketch Book

