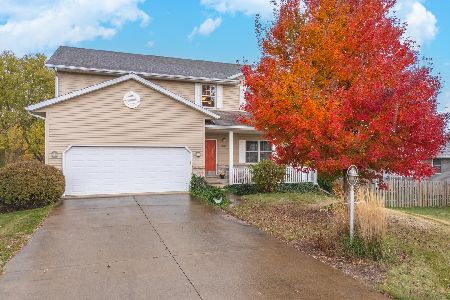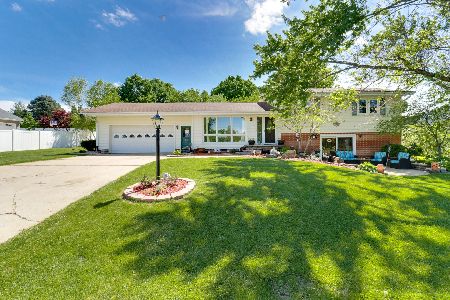904 Dennis Drive, Eureka, Illinois 61530
$295,000
|
Sold
|
|
| Status: | Closed |
| Sqft: | 1,824 |
| Cost/Sqft: | $162 |
| Beds: | 3 |
| Baths: | 3 |
| Year Built: | 2005 |
| Property Taxes: | $5,700 |
| Days On Market: | 1324 |
| Lot Size: | 0,51 |
Description
RANCH 4 BEDROOM 3 FULL BATH!!! Check out this open floor plan with over 3,200 of finished living space located on a professionally landscaped half acre lot with a new basketball court - 35 x 27 foot slab, oversized shed, volleyball net, play set and fenced in backyard. This home features main floor laundry, fresh paint throughout the home, updated appliances as well as all new luxury vinyl plank floor throughout the main floor. Main Floor host a large living room with a gas fireplace with electric start switch. Basement contains a large family room, full bedroom with egress window, full bath as well as a rec space, storage room and office. Current fifth bedroom does not have an egress window and is listed as a den/office. But an egress can be added to the north or west side. Two car garage houses an extra storage room for your convenience. This beautiful home is within walking distance from Eureka Lake and Park! Refrigerator and Freezer in garage reserved by seller.
Property Specifics
| Single Family | |
| — | |
| — | |
| 2005 | |
| — | |
| — | |
| No | |
| 0.51 |
| Woodford | |
| Not Applicable | |
| — / Not Applicable | |
| — | |
| — | |
| — | |
| 11443382 | |
| 1324112019 |
Nearby Schools
| NAME: | DISTRICT: | DISTANCE: | |
|---|---|---|---|
|
Grade School
Eureka Elementary |
140 | — | |
|
Middle School
Eureka Jr High |
140 | Not in DB | |
|
High School
Eureka High School |
140 | Not in DB | |
Property History
| DATE: | EVENT: | PRICE: | SOURCE: |
|---|---|---|---|
| 3 Oct, 2017 | Sold | $214,000 | MRED MLS |
| 5 Sep, 2017 | Under contract | $220,000 | MRED MLS |
| 22 Apr, 2017 | Listed for sale | $235,000 | MRED MLS |
| 20 Jul, 2022 | Sold | $295,000 | MRED MLS |
| 22 Jun, 2022 | Under contract | $294,900 | MRED MLS |
| 22 Jun, 2022 | Listed for sale | $294,900 | MRED MLS |
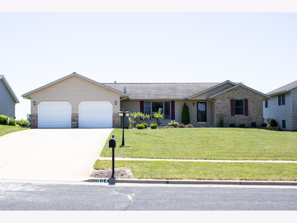
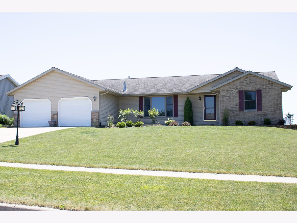
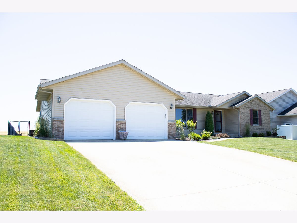
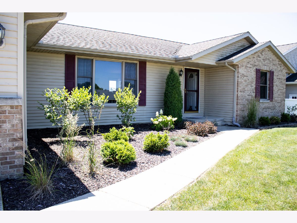
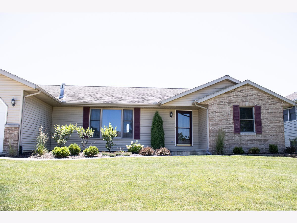
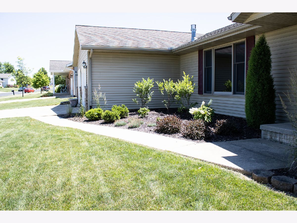
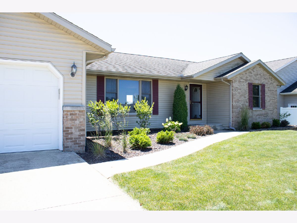
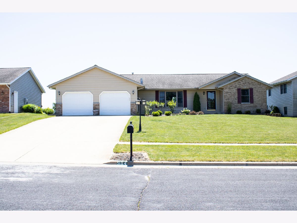
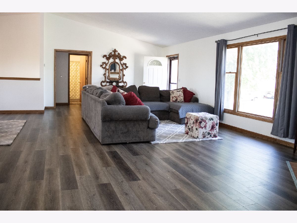
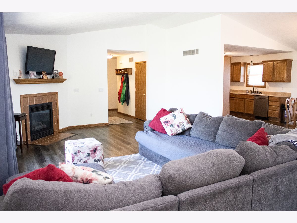
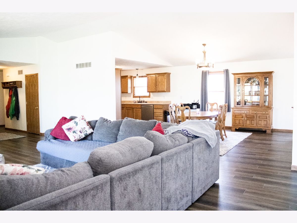
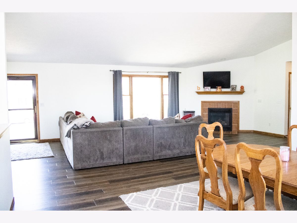
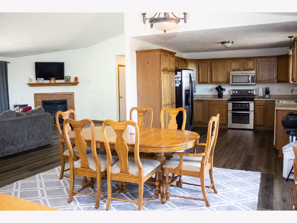
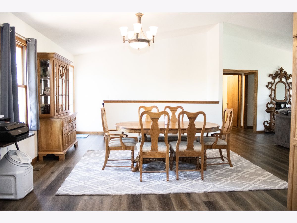
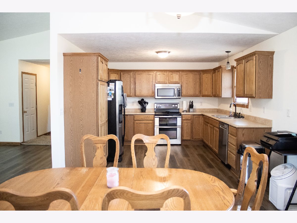
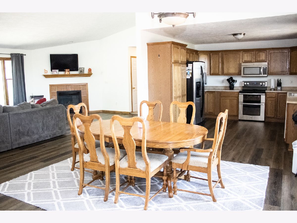
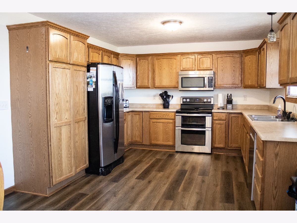
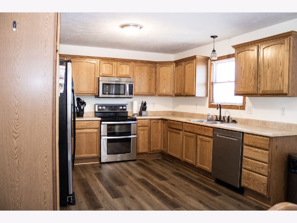
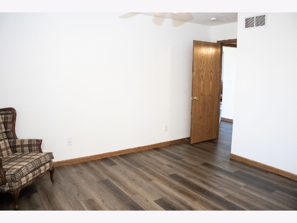
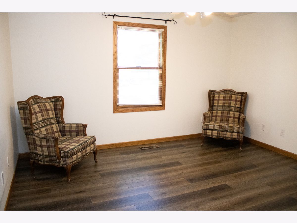
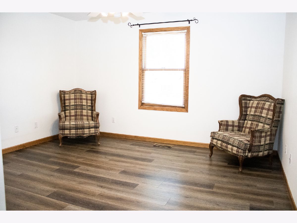
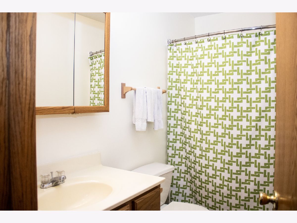
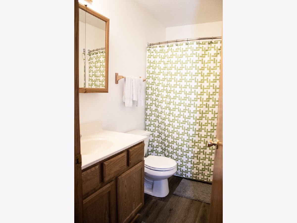
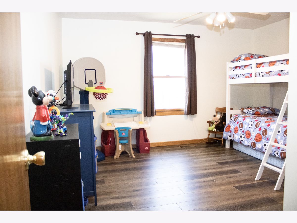
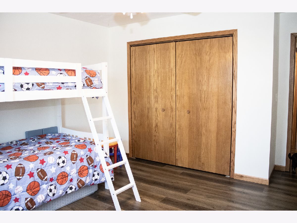
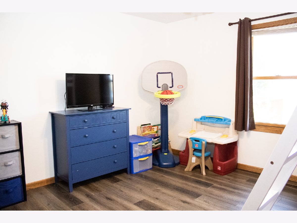
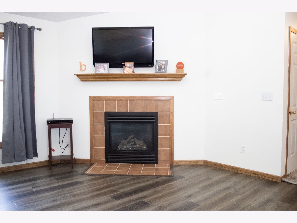
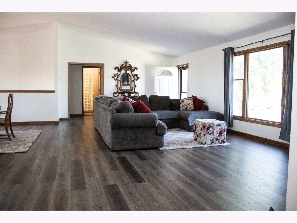
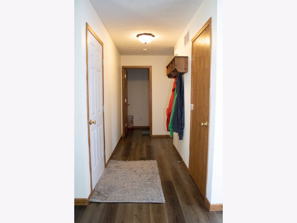
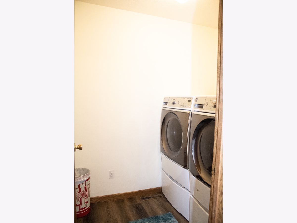
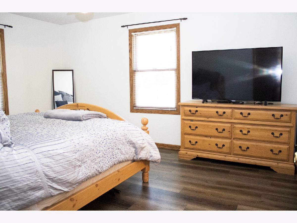
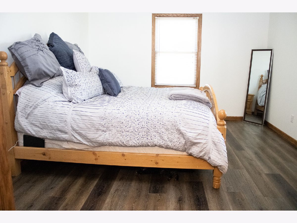
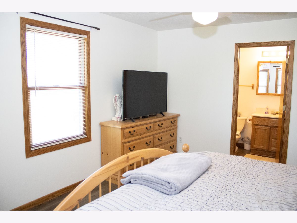
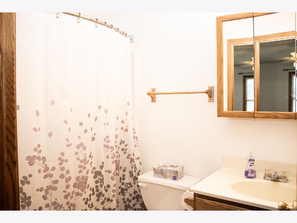
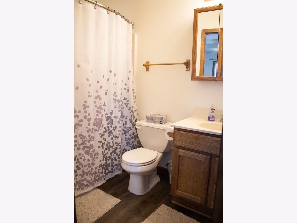
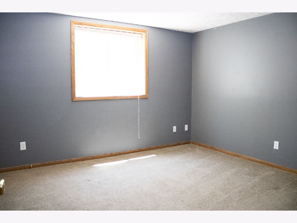
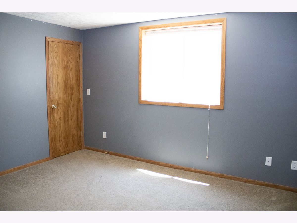
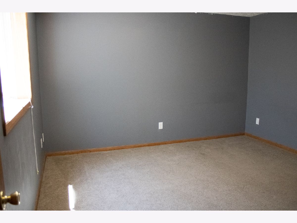
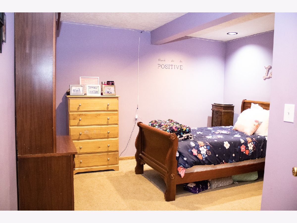
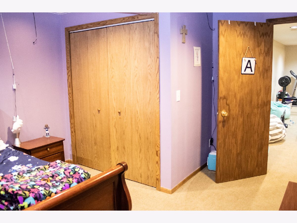
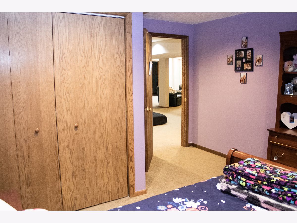
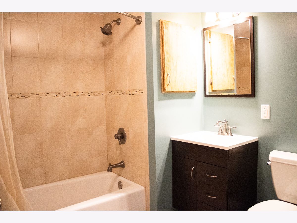
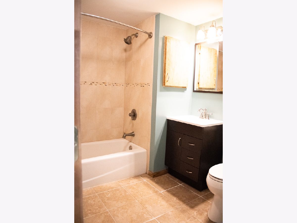
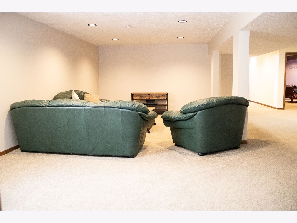
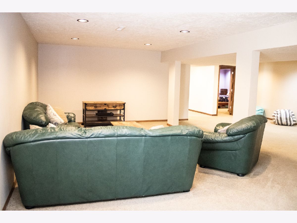
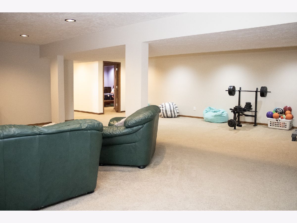
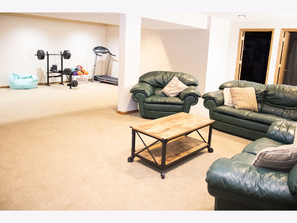
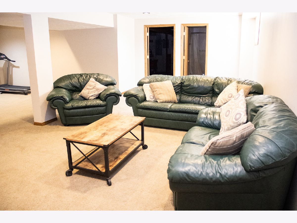
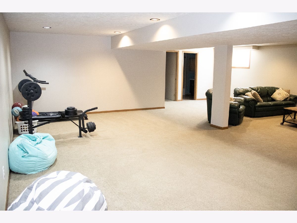
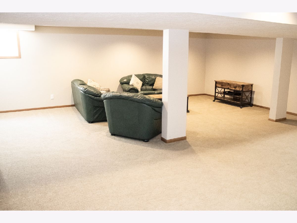
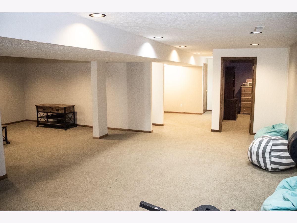
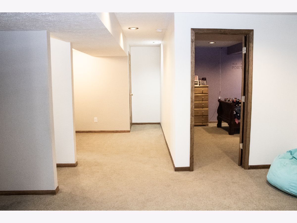
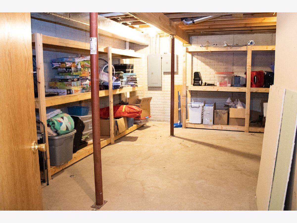
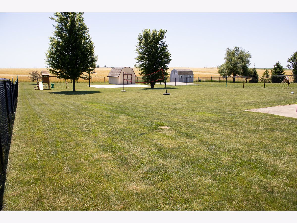
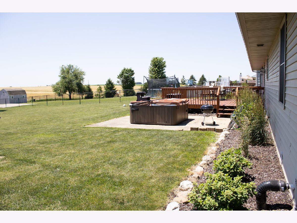
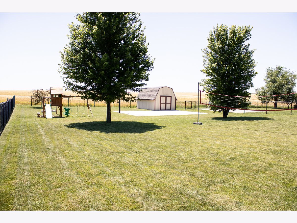
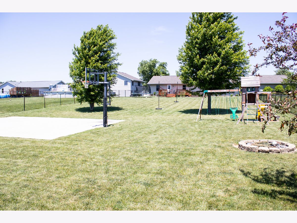
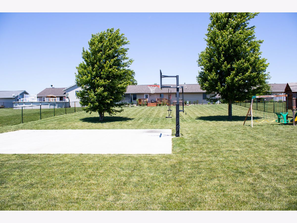
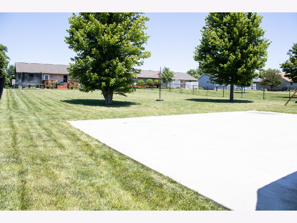
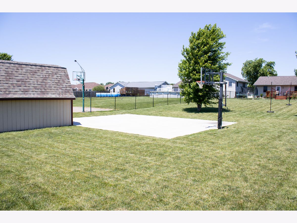
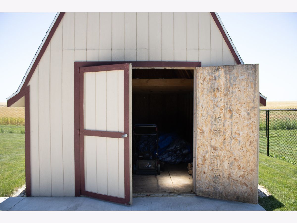
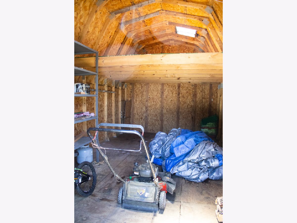
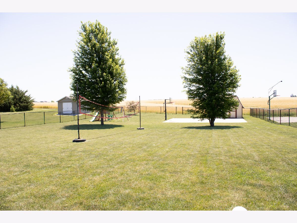
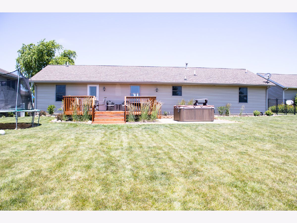
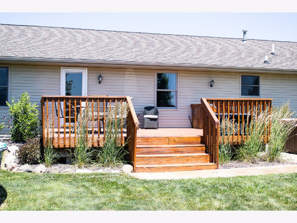
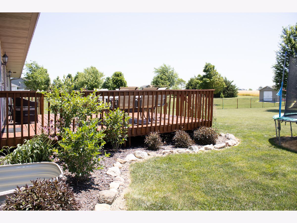
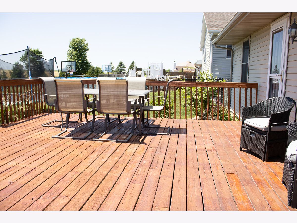
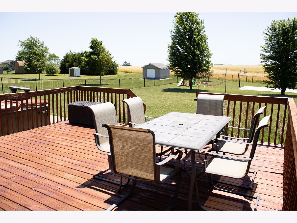
Room Specifics
Total Bedrooms: 4
Bedrooms Above Ground: 3
Bedrooms Below Ground: 1
Dimensions: —
Floor Type: —
Dimensions: —
Floor Type: —
Dimensions: —
Floor Type: —
Full Bathrooms: 3
Bathroom Amenities: —
Bathroom in Basement: 1
Rooms: —
Basement Description: Finished
Other Specifics
| 2 | |
| — | |
| — | |
| — | |
| — | |
| 60X274X80X275 | |
| — | |
| — | |
| — | |
| — | |
| Not in DB | |
| — | |
| — | |
| — | |
| — |
Tax History
| Year | Property Taxes |
|---|---|
| 2017 | $5,614 |
| 2022 | $5,700 |
Contact Agent
Nearby Similar Homes
Nearby Sold Comparables
Contact Agent
Listing Provided By
RE/MAX Traders Unlimited Peoria


