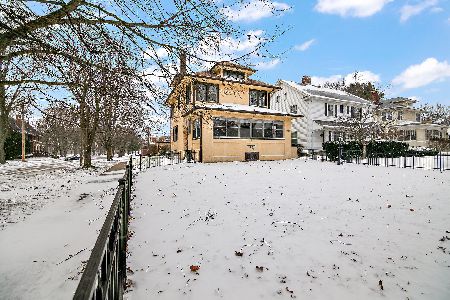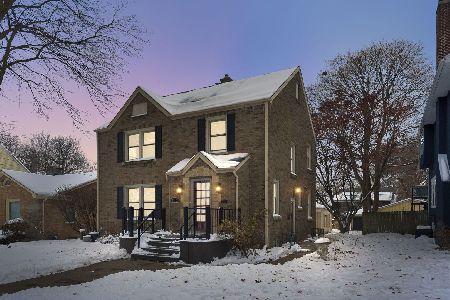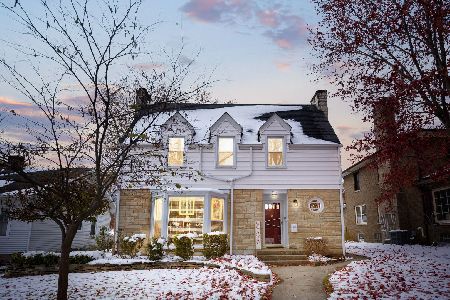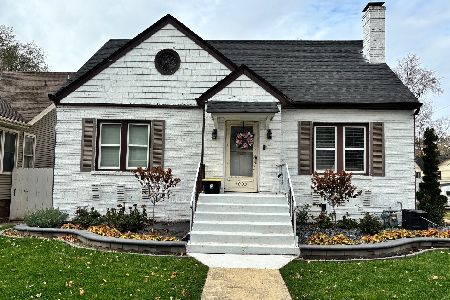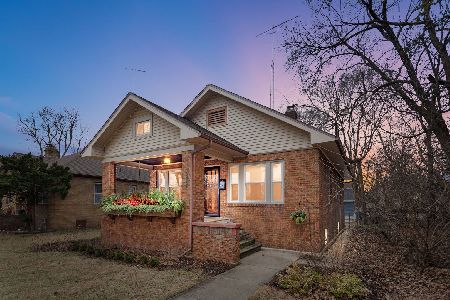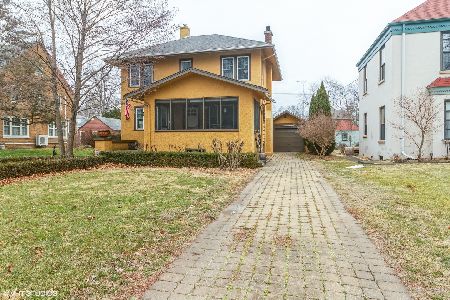904 Evergreen Avenue, Kankakee, Illinois 60901
$150,000
|
Sold
|
|
| Status: | Closed |
| Sqft: | 1,528 |
| Cost/Sqft: | $95 |
| Beds: | 3 |
| Baths: | 2 |
| Year Built: | 1922 |
| Property Taxes: | $3,577 |
| Days On Market: | 2063 |
| Lot Size: | 0,00 |
Description
Joanna Gaines called, Your new house is ready! Beautiful 3 bedroom 1.5 bath home sits on a fenced corner lot and has so much to offer. Enter into an enclosed front porch into the gorgeous living room with shiplap, gas fireplace, built in bookshelves and tons of windows. The dining room features custom wood details on the ceiling, large windows and is open to the kitchen. The kitchen has lots of natural light, counter space and all appliances stay.1/2 bath off of kitchen. 3 bedrooms upstairs with full bath. Master is generous in size. Partially finished basement adds extra space for hobbies and storage. Mud room off the kitchen has a place for shoes, coats and extra storage. 1 car detached garage with extra workshop area. Large fenced in yard with patio too. Updates include newer roof, windows, flooring, Furnace and Air, fence, and paint. A must see.
Property Specifics
| Single Family | |
| — | |
| — | |
| 1922 | |
| Full | |
| — | |
| No | |
| — |
| Kankakee | |
| — | |
| 0 / Not Applicable | |
| None | |
| Public | |
| Public Sewer | |
| 10761326 | |
| 16170542400100 |
Property History
| DATE: | EVENT: | PRICE: | SOURCE: |
|---|---|---|---|
| 24 Apr, 2009 | Sold | $50,000 | MRED MLS |
| 3 Mar, 2009 | Under contract | $52,000 | MRED MLS |
| — | Last price change | $58,500 | MRED MLS |
| 9 Dec, 2008 | Listed for sale | $65,000 | MRED MLS |
| 26 Nov, 2014 | Sold | $99,000 | MRED MLS |
| 20 Oct, 2014 | Under contract | $109,987 | MRED MLS |
| 16 Sep, 2014 | Listed for sale | $109,987 | MRED MLS |
| 29 Jul, 2020 | Sold | $150,000 | MRED MLS |
| 28 Jun, 2020 | Under contract | $145,000 | MRED MLS |
| 26 Jun, 2020 | Listed for sale | $145,000 | MRED MLS |
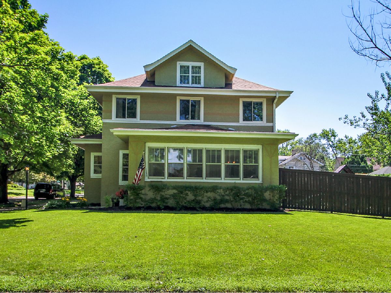
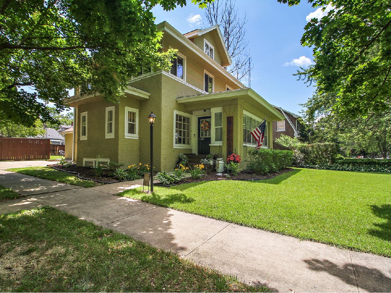
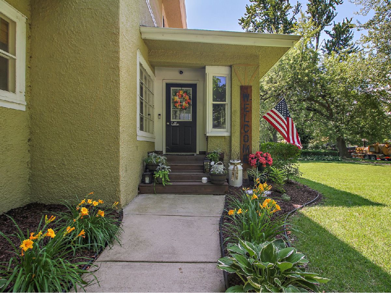
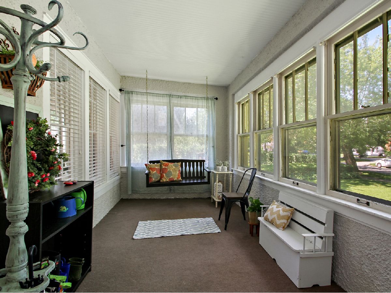
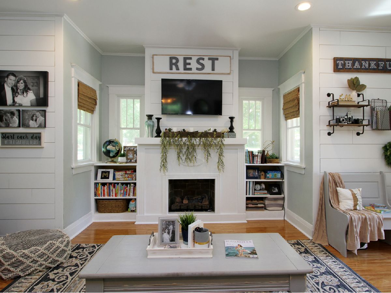
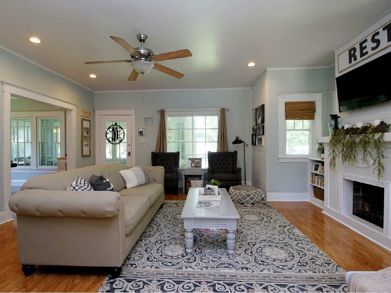
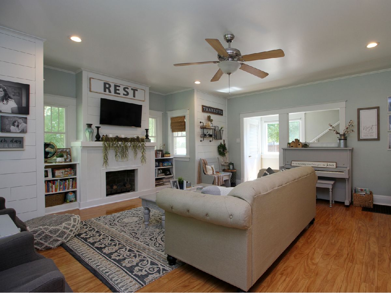
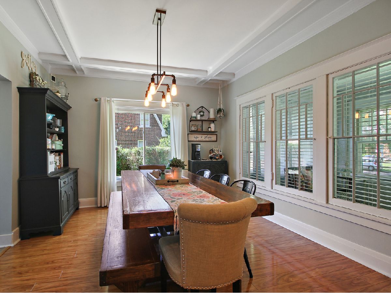
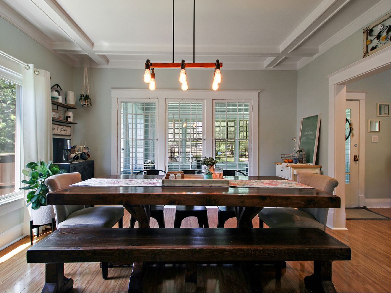
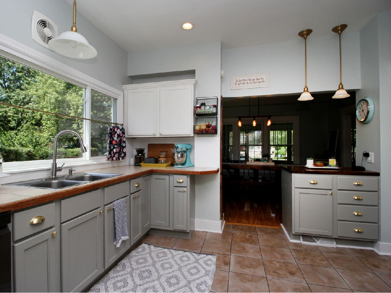
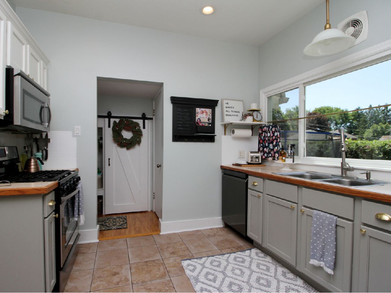
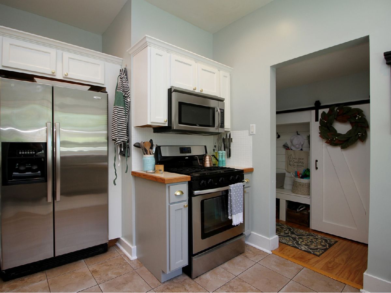
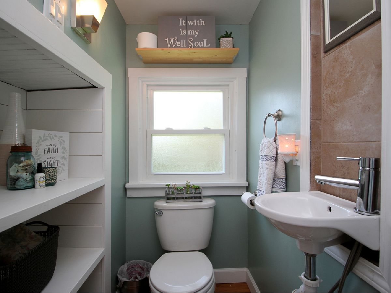
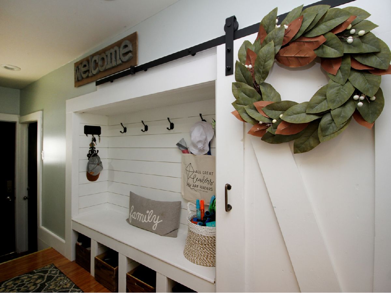
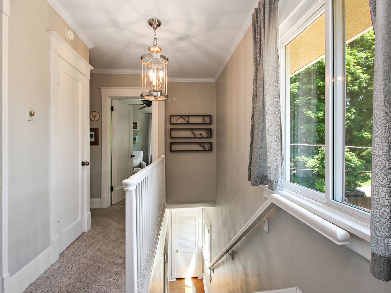
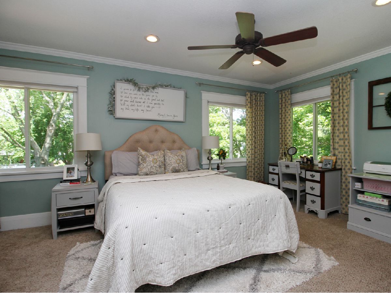
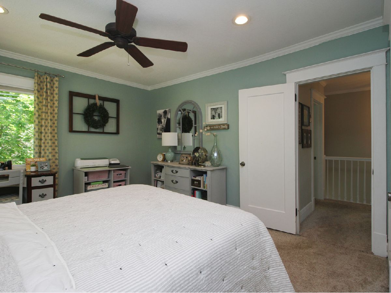
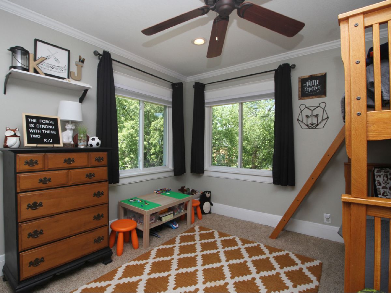
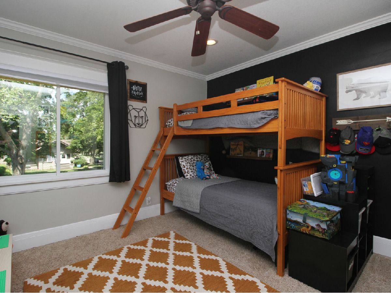
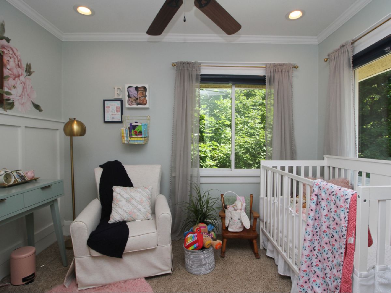
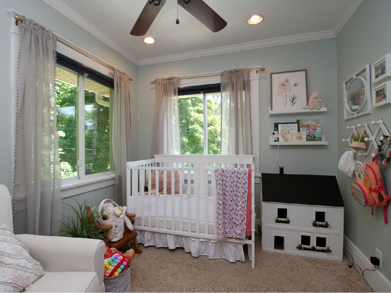
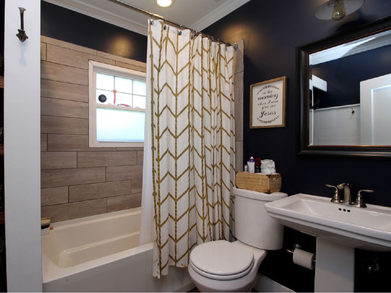
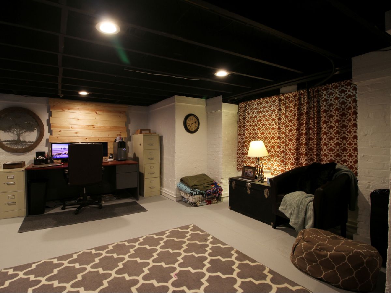
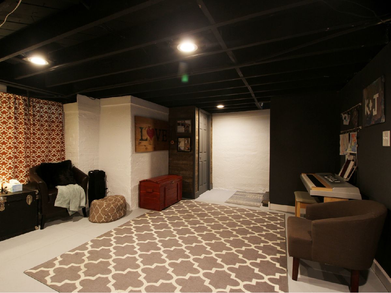
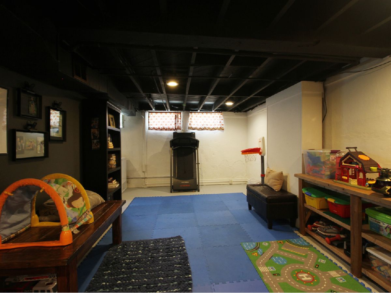
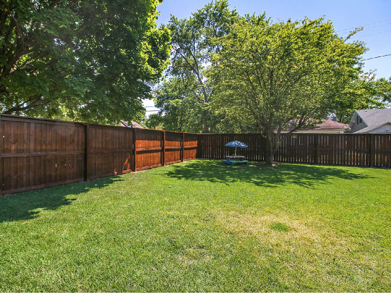
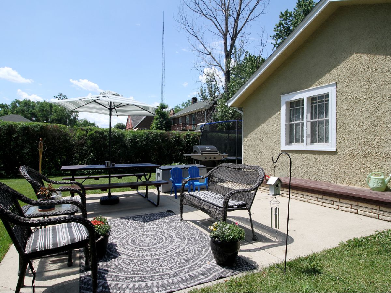
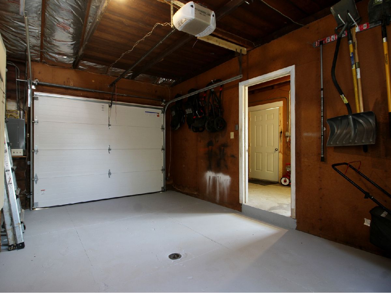
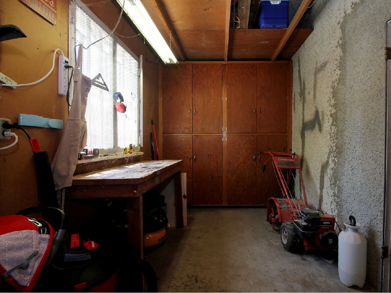
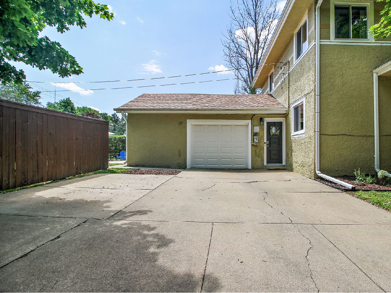
Room Specifics
Total Bedrooms: 3
Bedrooms Above Ground: 3
Bedrooms Below Ground: 0
Dimensions: —
Floor Type: Carpet
Dimensions: —
Floor Type: Carpet
Full Bathrooms: 2
Bathroom Amenities: —
Bathroom in Basement: 0
Rooms: Enclosed Porch
Basement Description: Partially Finished
Other Specifics
| 1 | |
| Concrete Perimeter | |
| Concrete | |
| Patio, Porch, Storms/Screens, Fire Pit, Workshop | |
| Corner Lot,Fenced Yard,Landscaped,Mature Trees | |
| 70.2X150 | |
| — | |
| None | |
| Wood Laminate Floors, Built-in Features | |
| Range, Microwave, Dishwasher, Refrigerator, Washer, Dryer | |
| Not in DB | |
| Park, Curbs, Sidewalks, Street Lights, Street Paved | |
| — | |
| — | |
| Gas Log |
Tax History
| Year | Property Taxes |
|---|---|
| 2009 | $3,830 |
| 2014 | $3,534 |
| 2020 | $3,577 |
Contact Agent
Nearby Similar Homes
Nearby Sold Comparables
Contact Agent
Listing Provided By
Speckman Realty Real Living

