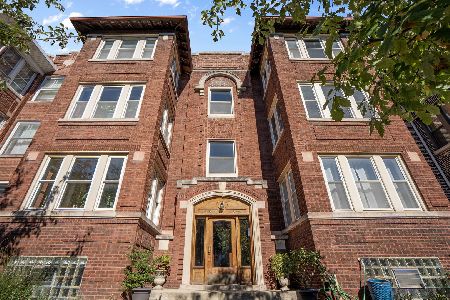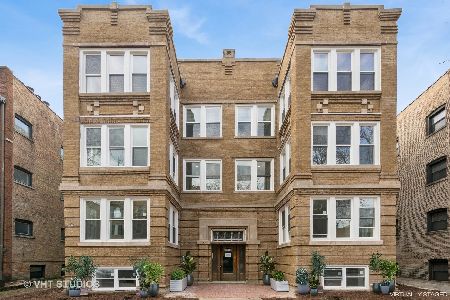904 Gunnison Street, Uptown, Chicago, Illinois 60640
$597,500
|
Sold
|
|
| Status: | Closed |
| Sqft: | 2,220 |
| Cost/Sqft: | $255 |
| Beds: | 3 |
| Baths: | 3 |
| Year Built: | 1926 |
| Property Taxes: | $7,173 |
| Days On Market: | 953 |
| Lot Size: | 0,00 |
Description
Calm and captivating, this one-of-a-kind, multi-level, vintage condo has been thoughtfully renovated with modern upgrades and reconfigured to maximize utilization of the space. Featuring three levels of living space, 3 bedrooms plus office and 2.5 baths, oak hardwood floors throughout, a newly installed Unico air conditioning system, and incredible brightness permeating each floor. As you enter the home, you'll be immediately welcomed by the spacious living room with a wide fireplace, built-in shelving, and bay windows overlooking the treetops of quiet Gunnison St. Next is the large guest bedroom featuring an ensuite full bath and walk-in closet, perfect for weekend visitors. Heading toward the back of the first level, you'll find the third bedroom and powder room before being led to the entertaining area, a unique layout with ample room for dining and lounging in addition to a gorgeous and modern kitchen, completely redone in 2018 with quartz countertops, new cabinetry, upgraded stainless steel appliances by Jenn Air, Whirlpool, and Samsung, all within a sleek and minimalist design style. If this isn't impressive enough, head downstairs to the primary suite that was renewed to make it a more functional space with the spa-caliber bath, walk-in closet, plus in unit washer/dryer. Lastly, walk upstairs via the redesigned staircase leading to a bright and airy office before stepping out to an almost 1,000 square foot private roof top deck with expansive 360 degree views of everything around Margate Park! This home truly captures the feel of a warm, inviting traditional Chicago walk-up while bringing it to luxury modern standards. Additionally, you will fall in love with the walkable location being steps away from Montrose Beach and Dog Park; plenty of amazing restaurant options like Tweet, Demera, Sun Wah BBQ, and Tank Noodle; near the Lawrence 'L' stop and Ravenwood Metra stop, and so much more in the Margate Park, Uptown, and Andersonville neighborhoods. Zoned street parking allows for plenty of spaces, but there are private options in the area as well. This home is a must-see in person to appreciate the truly unique character and charm it presents.
Property Specifics
| Condos/Townhomes | |
| 3 | |
| — | |
| 1926 | |
| — | |
| — | |
| No | |
| — |
| Cook | |
| — | |
| 676 / Monthly | |
| — | |
| — | |
| — | |
| 11747599 | |
| 14084180561003 |
Nearby Schools
| NAME: | DISTRICT: | DISTANCE: | |
|---|---|---|---|
|
Grade School
Mccutcheon Elementary School |
299 | — | |
|
Middle School
Mccutcheon Elementary School |
299 | Not in DB | |
|
High School
Senn High School |
299 | Not in DB | |
Property History
| DATE: | EVENT: | PRICE: | SOURCE: |
|---|---|---|---|
| 31 Mar, 2015 | Sold | $337,000 | MRED MLS |
| 1 Feb, 2015 | Under contract | $359,000 | MRED MLS |
| 19 Jan, 2015 | Listed for sale | $359,000 | MRED MLS |
| 24 May, 2023 | Sold | $597,500 | MRED MLS |
| 2 Apr, 2023 | Under contract | $565,000 | MRED MLS |
| 29 Mar, 2023 | Listed for sale | $565,000 | MRED MLS |
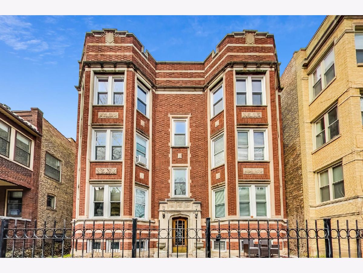
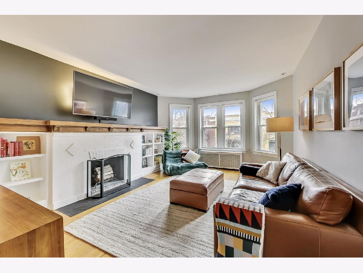
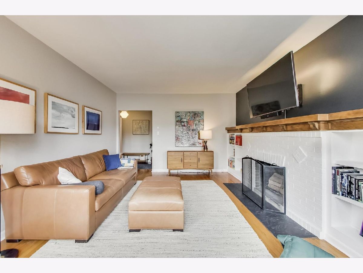
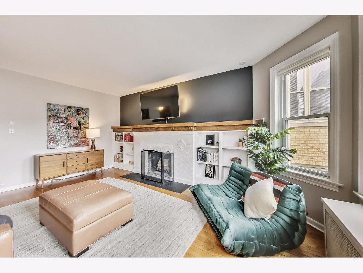
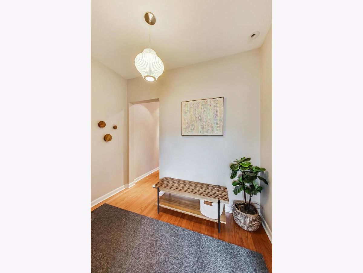
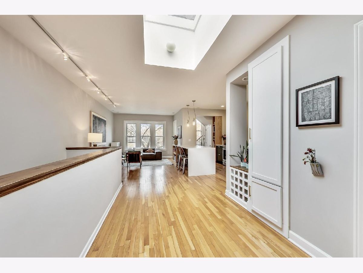
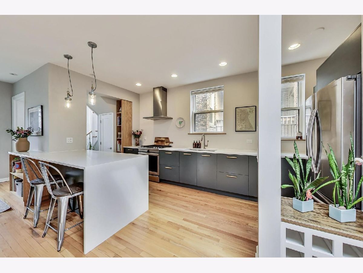
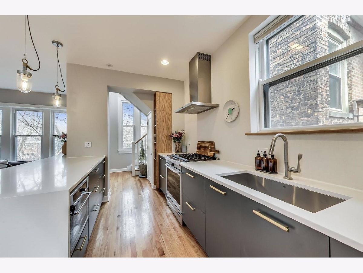
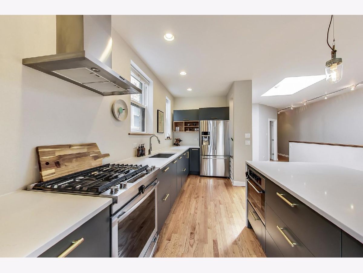
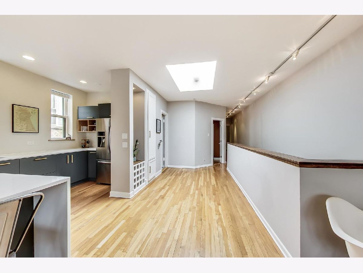
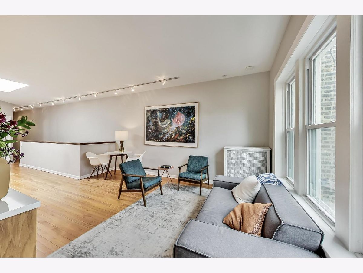
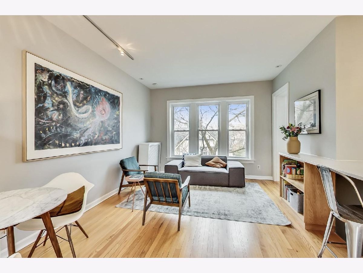
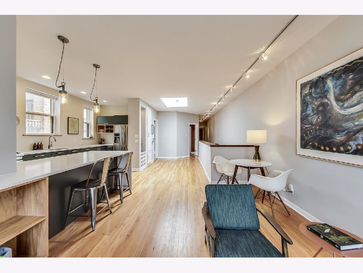
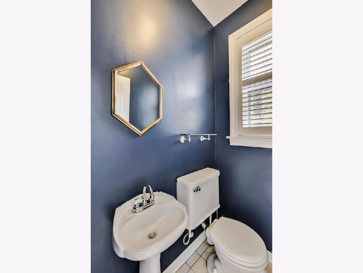
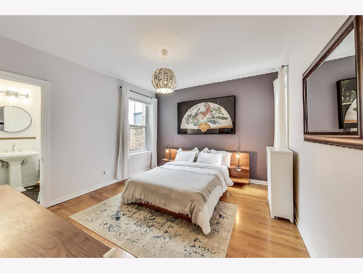
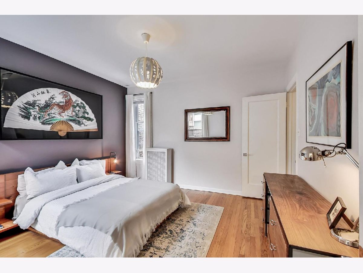
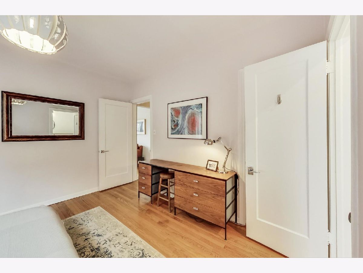
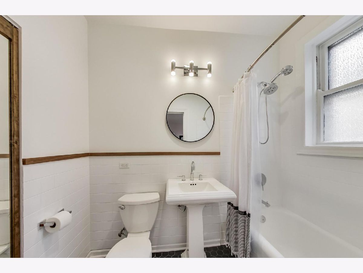
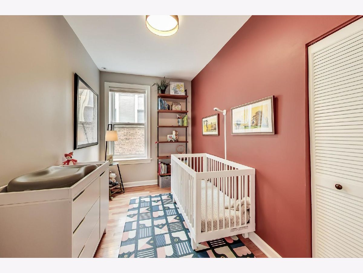
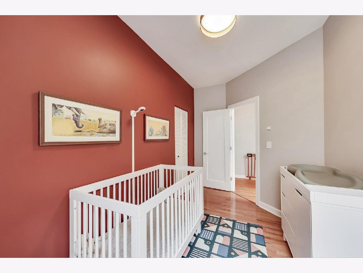
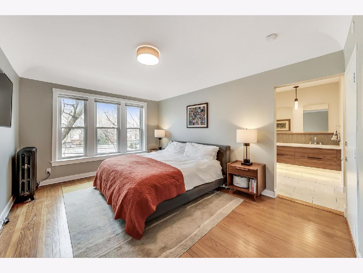
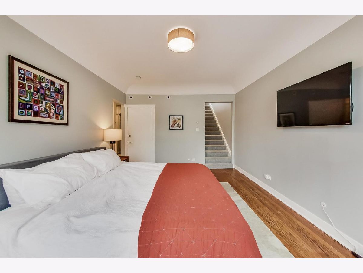
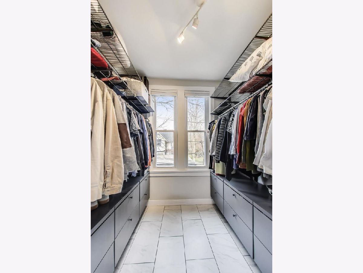
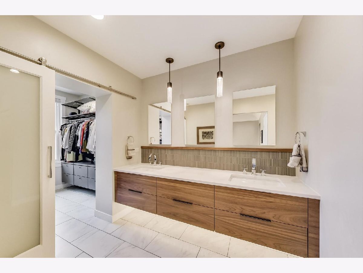
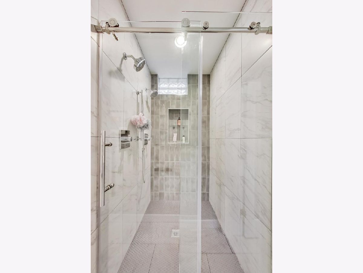
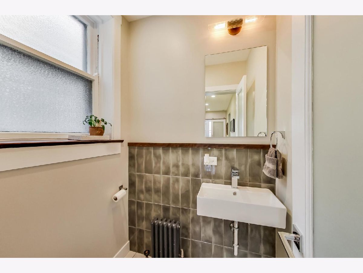
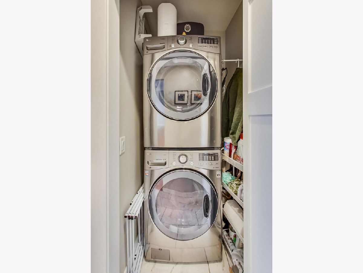
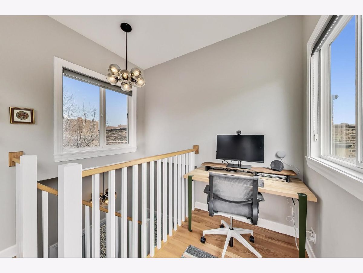
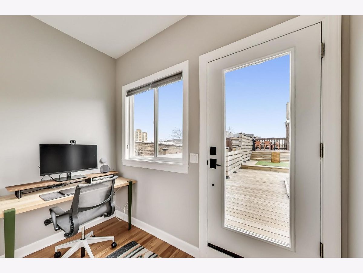
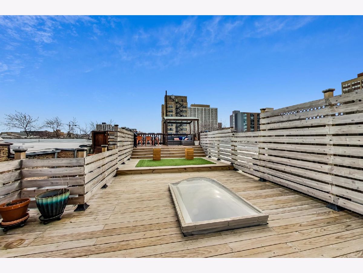
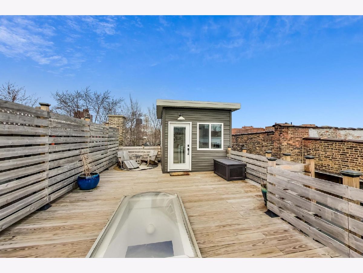
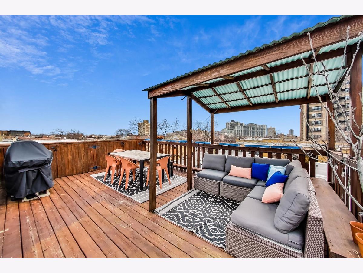
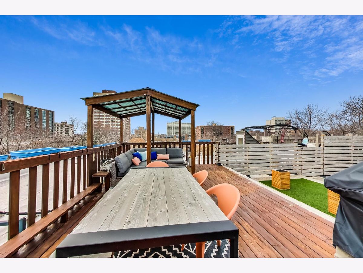
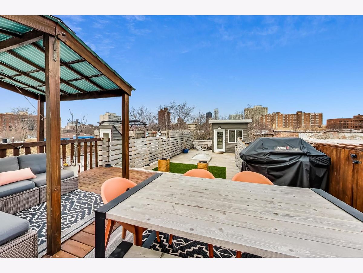
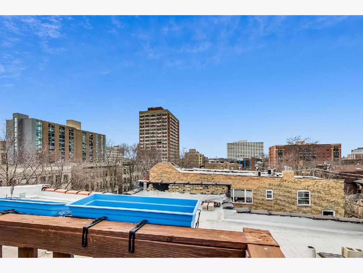
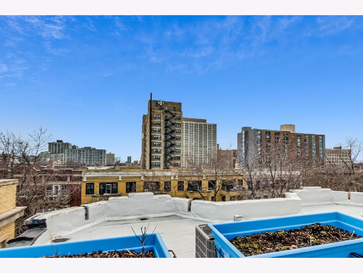
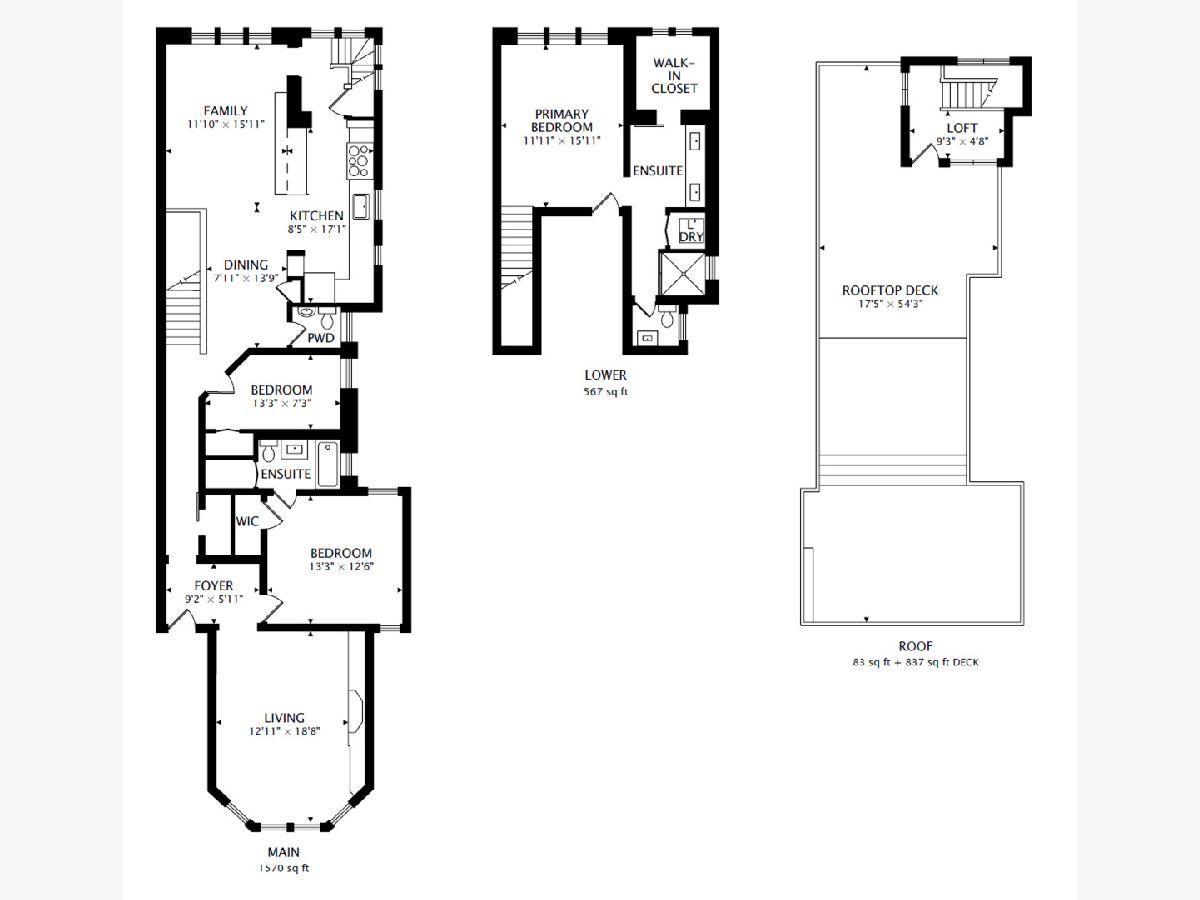
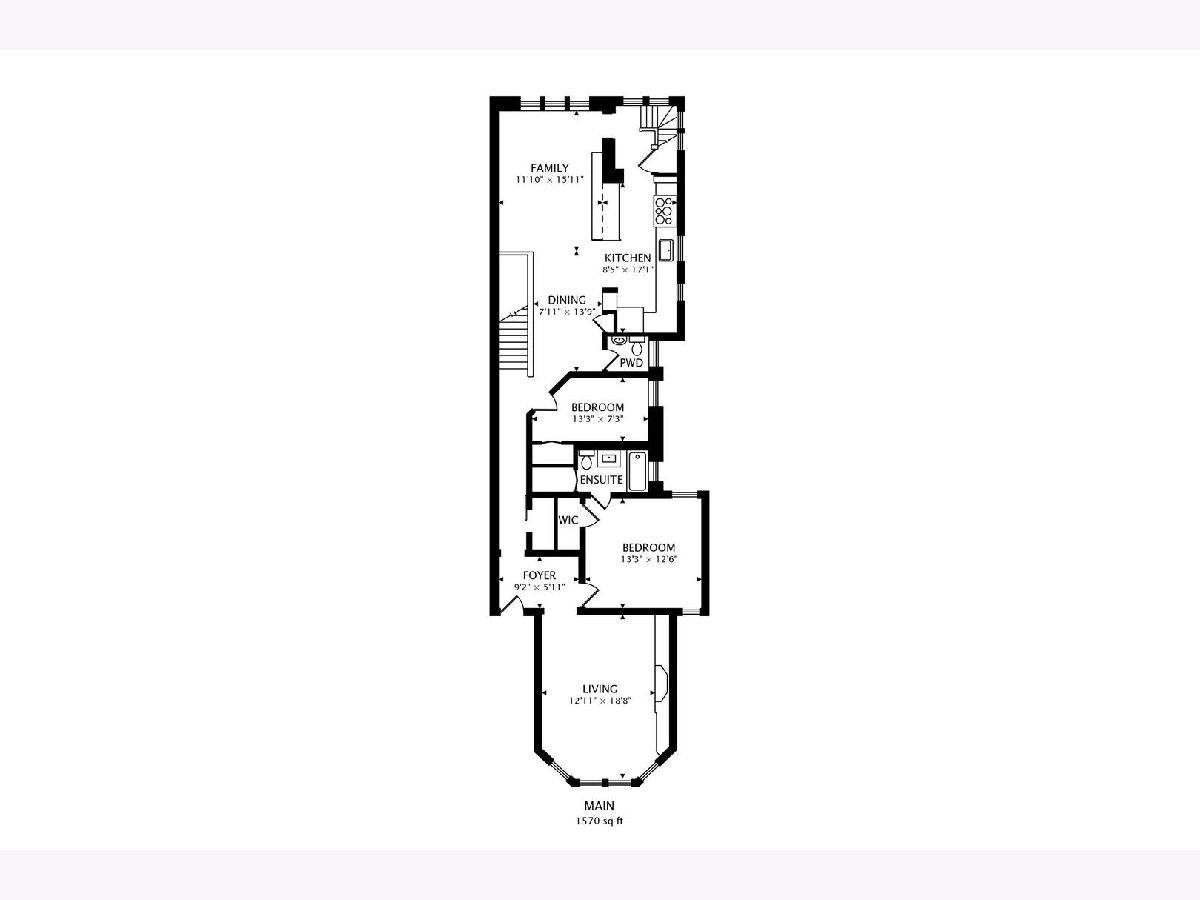
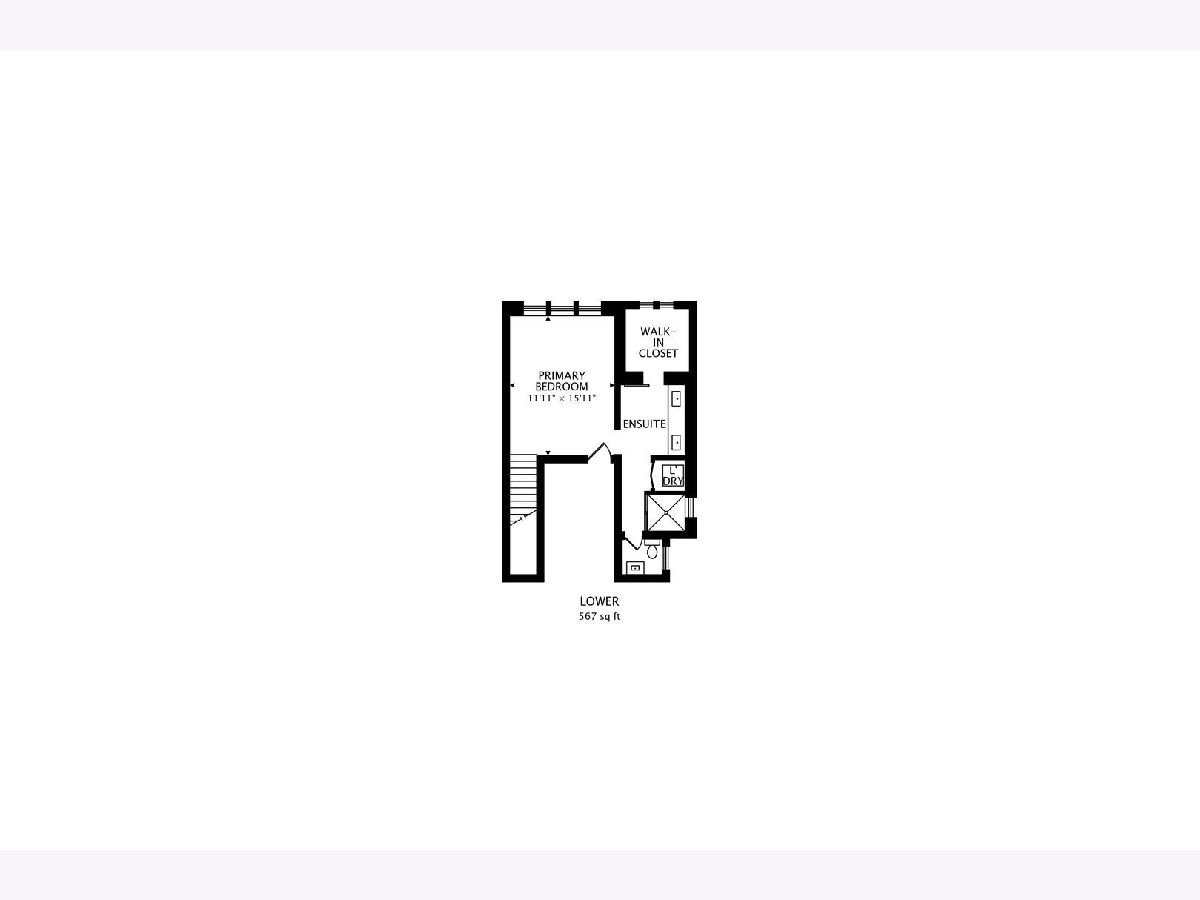
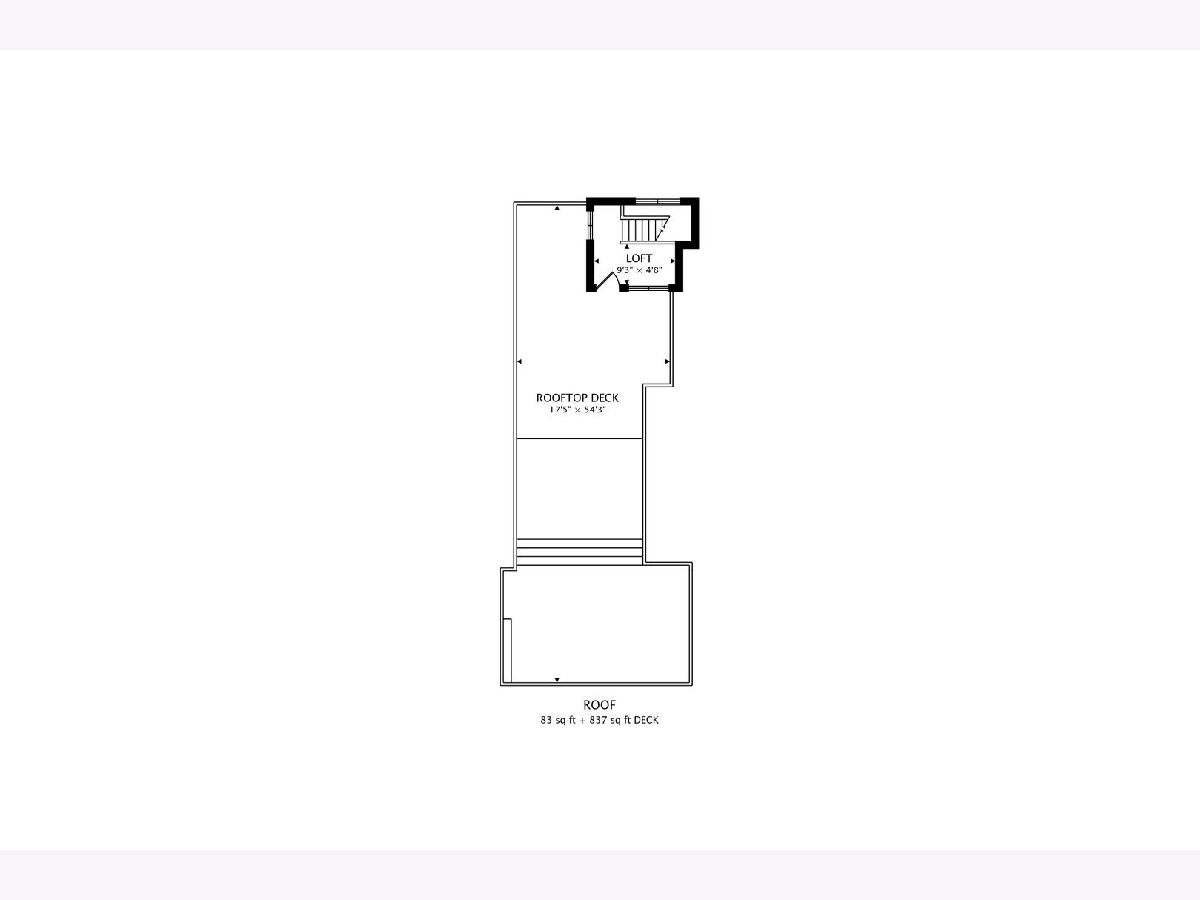
Room Specifics
Total Bedrooms: 3
Bedrooms Above Ground: 3
Bedrooms Below Ground: 0
Dimensions: —
Floor Type: —
Dimensions: —
Floor Type: —
Full Bathrooms: 3
Bathroom Amenities: Double Sink,Double Shower
Bathroom in Basement: 0
Rooms: —
Basement Description: None
Other Specifics
| — | |
| — | |
| — | |
| — | |
| — | |
| COMMON | |
| — | |
| — | |
| — | |
| — | |
| Not in DB | |
| — | |
| — | |
| — | |
| — |
Tax History
| Year | Property Taxes |
|---|---|
| 2015 | $3,722 |
| 2023 | $7,173 |
Contact Agent
Nearby Similar Homes
Nearby Sold Comparables
Contact Agent
Listing Provided By
Keller Williams ONEChicago

