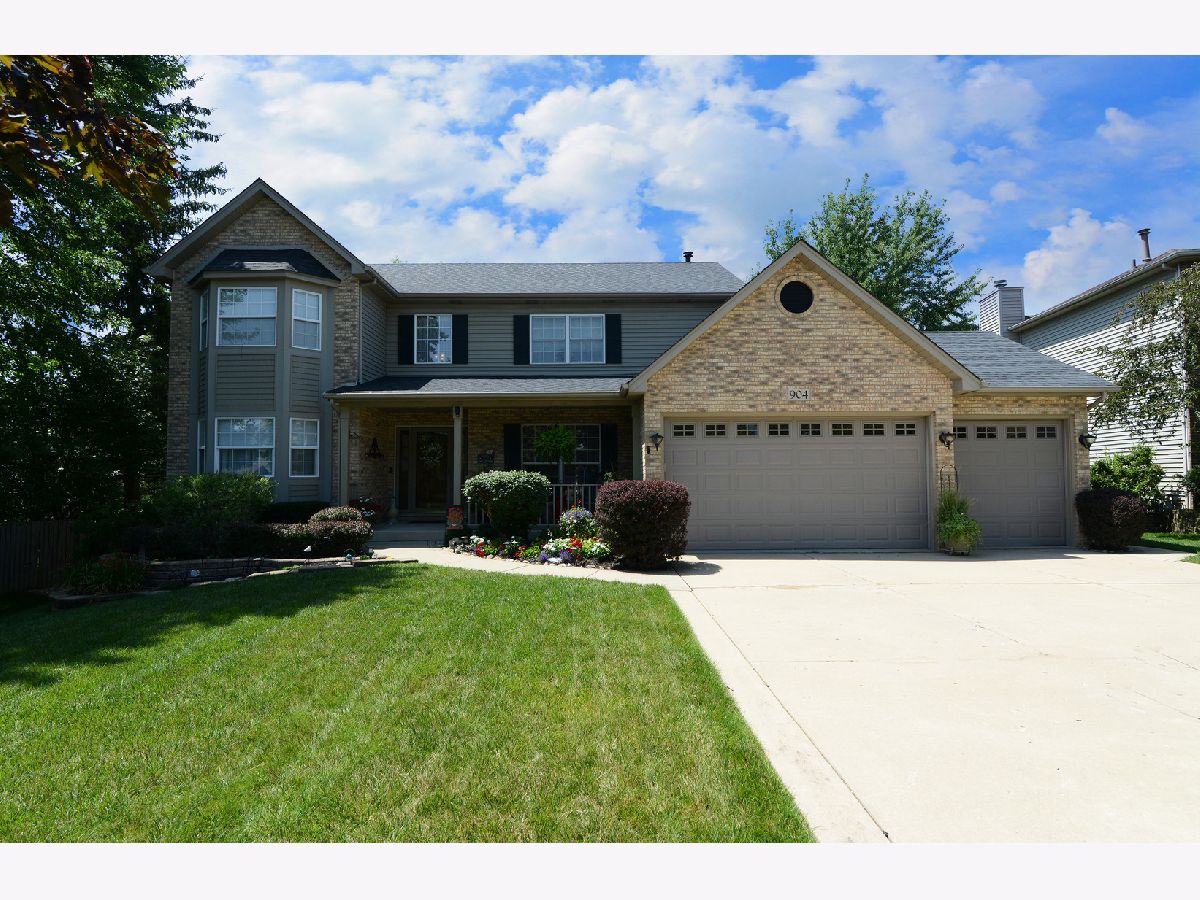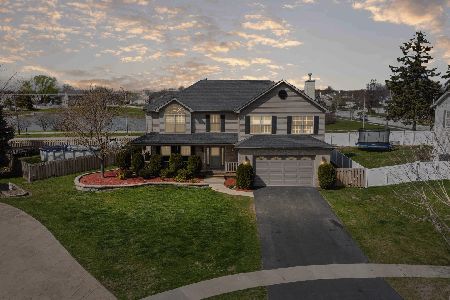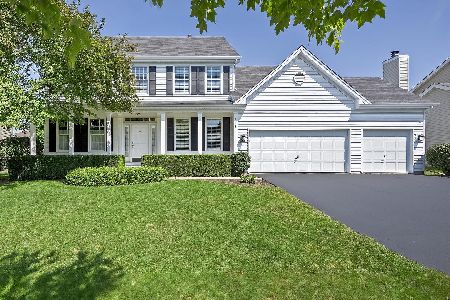904 Hampton Drive, Carol Stream, Illinois 60188
$550,000
|
Sold
|
|
| Status: | Closed |
| Sqft: | 2,637 |
| Cost/Sqft: | $208 |
| Beds: | 5 |
| Baths: | 4 |
| Year Built: | 1996 |
| Property Taxes: | $12,832 |
| Days On Market: | 905 |
| Lot Size: | 0,23 |
Description
Immaculate 2-Story on a private cul-de-sac! Pride of ownership is evident here: perfect condition & move-in ready. Great floorplan with generous room sizes. Need a first floor bedroom? 1st Floor Guest Suite with full bathroom - plus 4 Bedrooms upstairs. Volume ceilings in the Primary Bedroom - walk-in-closet & bright Primary Bathroom. Open Kitchen to Family Room layout. White custom cabinetry with glaze finish, under cabinet accent lighting - center island - granite countertops & stainless steel appliance package. 1st Floor utility room with Barn door entry & front load Samsung washer/dryer package. 10' ceilings in the Sun Room with great views of the manicured back yard & mature shade trees. Spacious composite deck with Gazebo unit for shade. Great storage & tons of potential in the unfinished English Basement (great natural light) - rough-in plumbing for future bathroom. Extra large 3-Car Garage with 8' Garage doors - extra deep. Just steps away from Glenbard North & Coral Cove Water Park. Don't miss this opportunity!! 35+ Page eBrochure.
Property Specifics
| Single Family | |
| — | |
| — | |
| 1996 | |
| — | |
| — | |
| No | |
| 0.23 |
| Du Page | |
| Covington Cove | |
| — / Not Applicable | |
| — | |
| — | |
| — | |
| 11850162 | |
| 0125212028 |
Nearby Schools
| NAME: | DISTRICT: | DISTANCE: | |
|---|---|---|---|
|
Grade School
Heritage Lakes Elementary School |
93 | — | |
|
Middle School
Jay Stream Middle School |
93 | Not in DB | |
|
High School
Glenbard North High School |
87 | Not in DB | |
Property History
| DATE: | EVENT: | PRICE: | SOURCE: |
|---|---|---|---|
| 26 Sep, 2023 | Sold | $550,000 | MRED MLS |
| 8 Aug, 2023 | Under contract | $549,500 | MRED MLS |
| 3 Aug, 2023 | Listed for sale | $549,500 | MRED MLS |

































Room Specifics
Total Bedrooms: 5
Bedrooms Above Ground: 5
Bedrooms Below Ground: 0
Dimensions: —
Floor Type: —
Dimensions: —
Floor Type: —
Dimensions: —
Floor Type: —
Dimensions: —
Floor Type: —
Full Bathrooms: 4
Bathroom Amenities: —
Bathroom in Basement: 0
Rooms: —
Basement Description: Unfinished
Other Specifics
| 3 | |
| — | |
| Concrete | |
| — | |
| — | |
| 112X172X78X120 | |
| — | |
| — | |
| — | |
| — | |
| Not in DB | |
| — | |
| — | |
| — | |
| — |
Tax History
| Year | Property Taxes |
|---|---|
| 2023 | $12,832 |
Contact Agent
Nearby Sold Comparables
Contact Agent
Listing Provided By
RE/MAX All Pro - St Charles








