904 Julian Court, Naperville, Illinois 60540
$1,070,000
|
Sold
|
|
| Status: | Closed |
| Sqft: | 3,645 |
| Cost/Sqft: | $288 |
| Beds: | 4 |
| Baths: | 4 |
| Year Built: | 1993 |
| Property Taxes: | $16,112 |
| Days On Market: | 1703 |
| Lot Size: | 0,35 |
Description
Located in sought after Waterford subdivision on a wooded cul-de-sac that provide both privacy and convenience, close to downtown Naperville and River Walk. You will be home the very second you enter the spacious two story foyer. The quality is apparent starting with the oak milled front and back staircases, updated high-end Grabill kitchen cabinets and stainless steel appliances, and first floor den/office which could be an in-law suite. Don't miss the east facing sun room overlooking a spectacular landscaped yard with up lighting, mature trees, gorgeous flower beds with and a slate patio and cedar deck to enjoy your morning coffee or a cool drink in the afternoon shade. The fully finished lower level provides ample opportunity for full enjoyment with three separate rooms such as billiard ,theater, exercise. or a 5th bedroom with full bath
Property Specifics
| Single Family | |
| — | |
| Colonial | |
| 1993 | |
| Full | |
| — | |
| No | |
| 0.35 |
| Du Page | |
| Waterford Place | |
| 0 / Not Applicable | |
| None | |
| Lake Michigan | |
| Public Sewer | |
| 11140695 | |
| 0819403027 |
Nearby Schools
| NAME: | DISTRICT: | DISTANCE: | |
|---|---|---|---|
|
Grade School
Prairie Elementary School |
203 | — | |
|
Middle School
Washington Junior High School |
203 | Not in DB | |
|
High School
Naperville North High School |
203 | Not in DB | |
Property History
| DATE: | EVENT: | PRICE: | SOURCE: |
|---|---|---|---|
| 18 Aug, 2021 | Sold | $1,070,000 | MRED MLS |
| 7 Jul, 2021 | Under contract | $1,050,000 | MRED MLS |
| 30 Jun, 2021 | Listed for sale | $1,050,000 | MRED MLS |
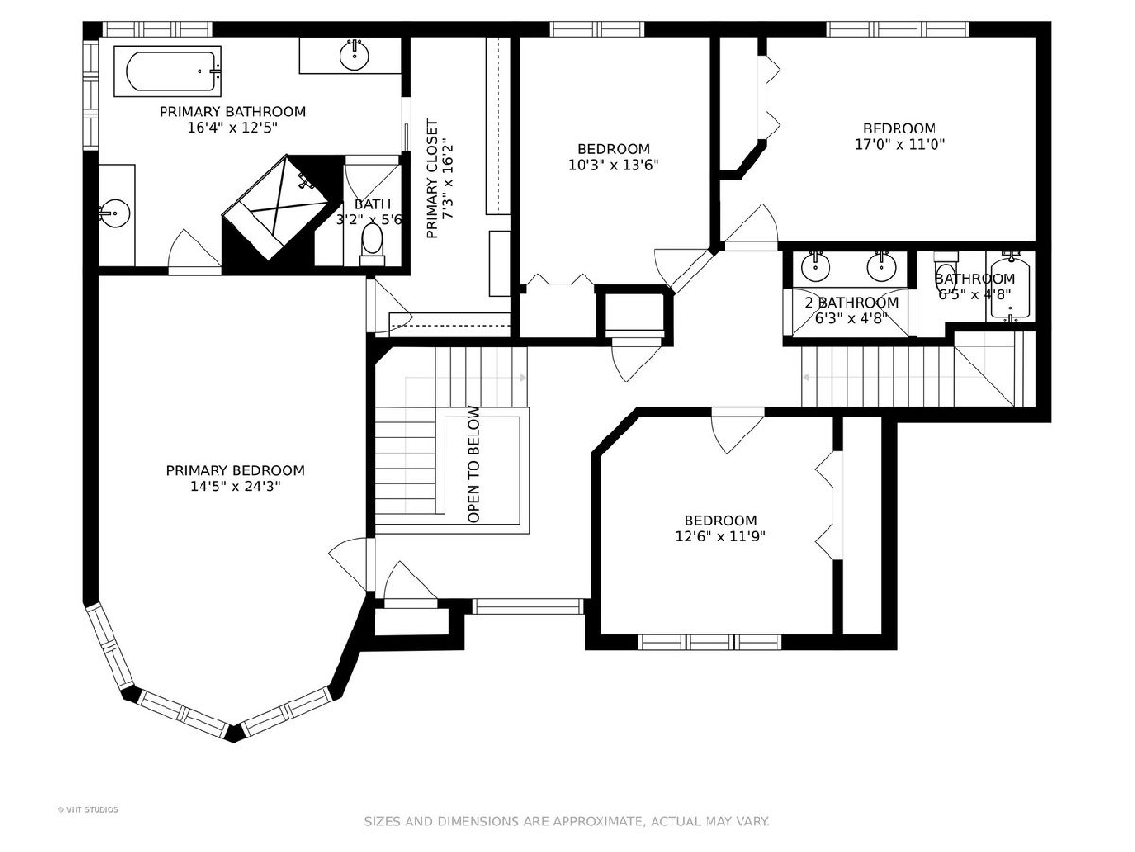
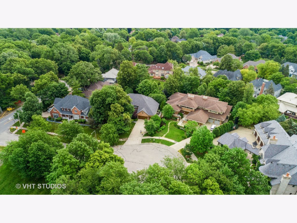
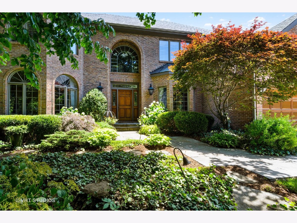
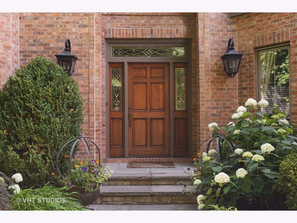
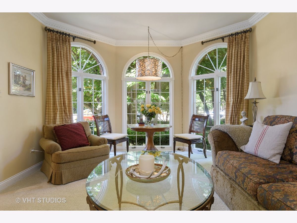
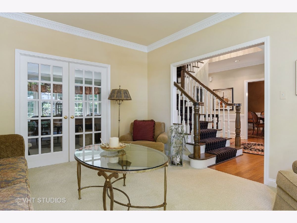
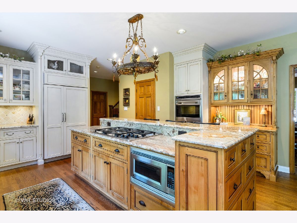
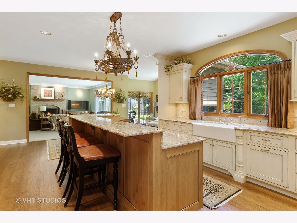
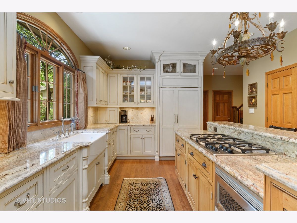
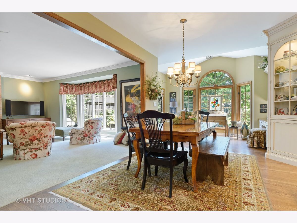
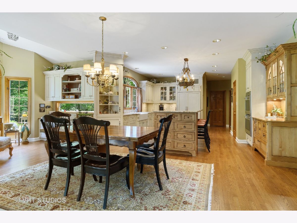
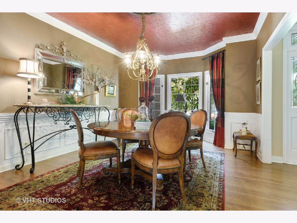
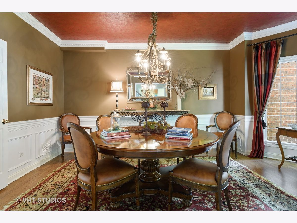
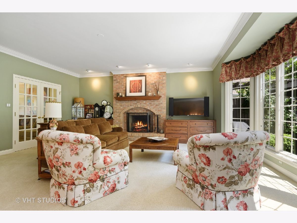
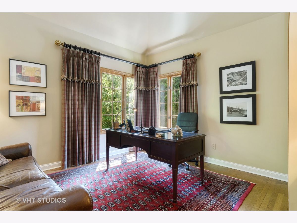
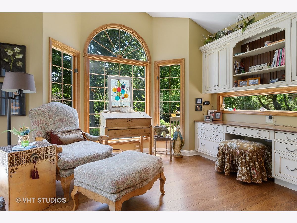
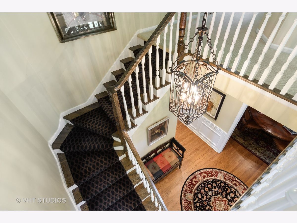
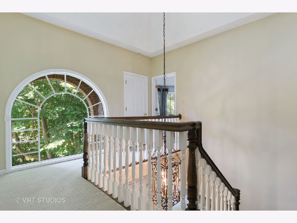
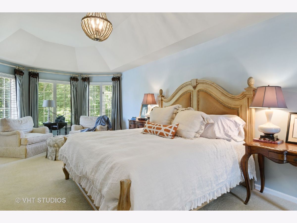
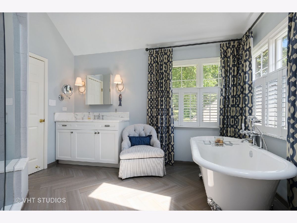
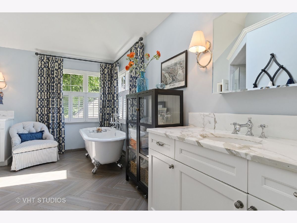
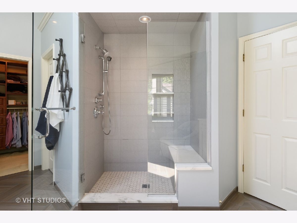
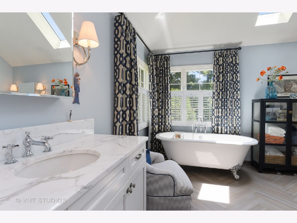
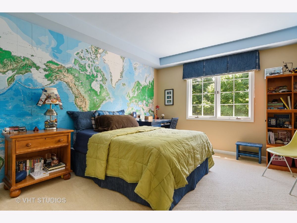
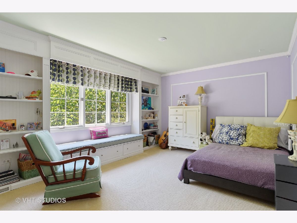
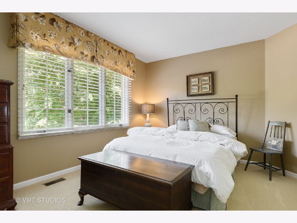
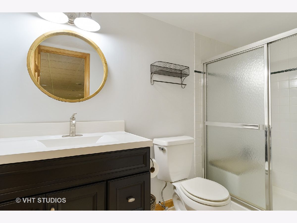
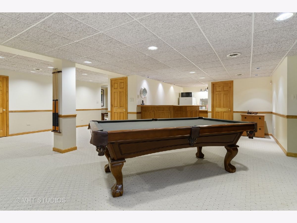
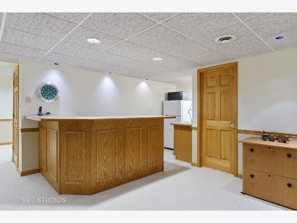
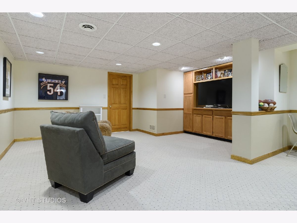
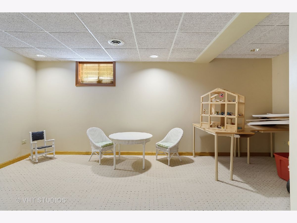
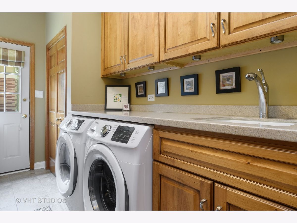
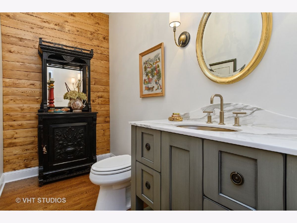
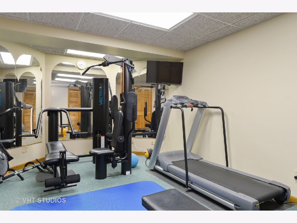
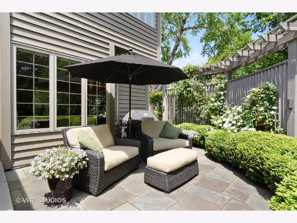
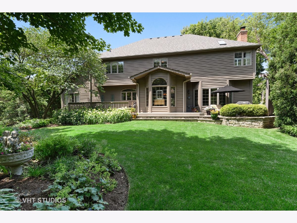
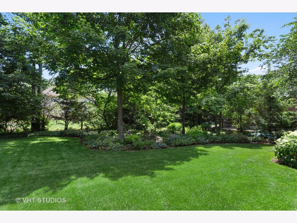
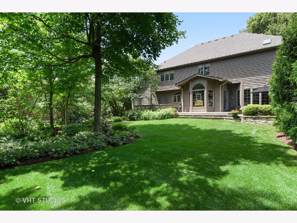
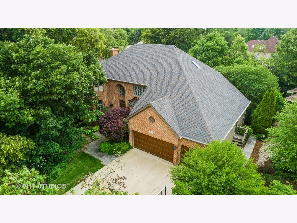
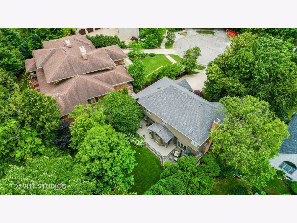
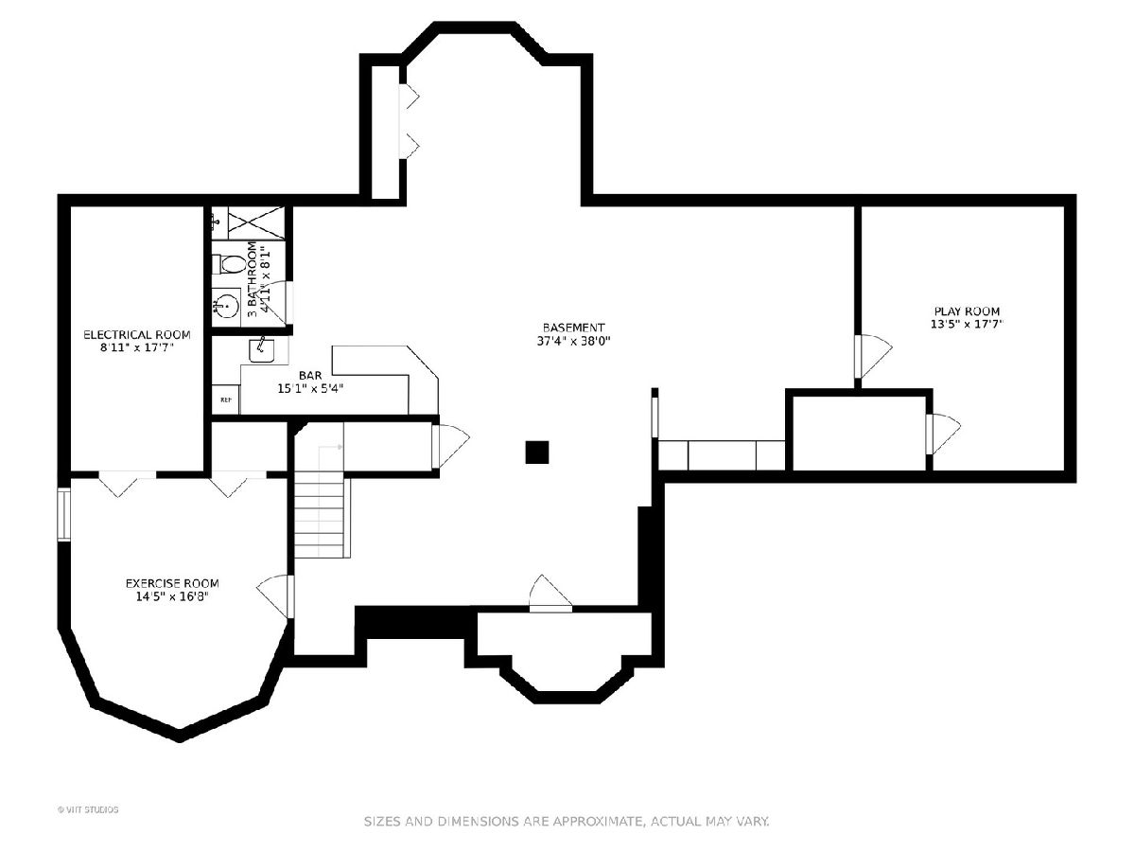
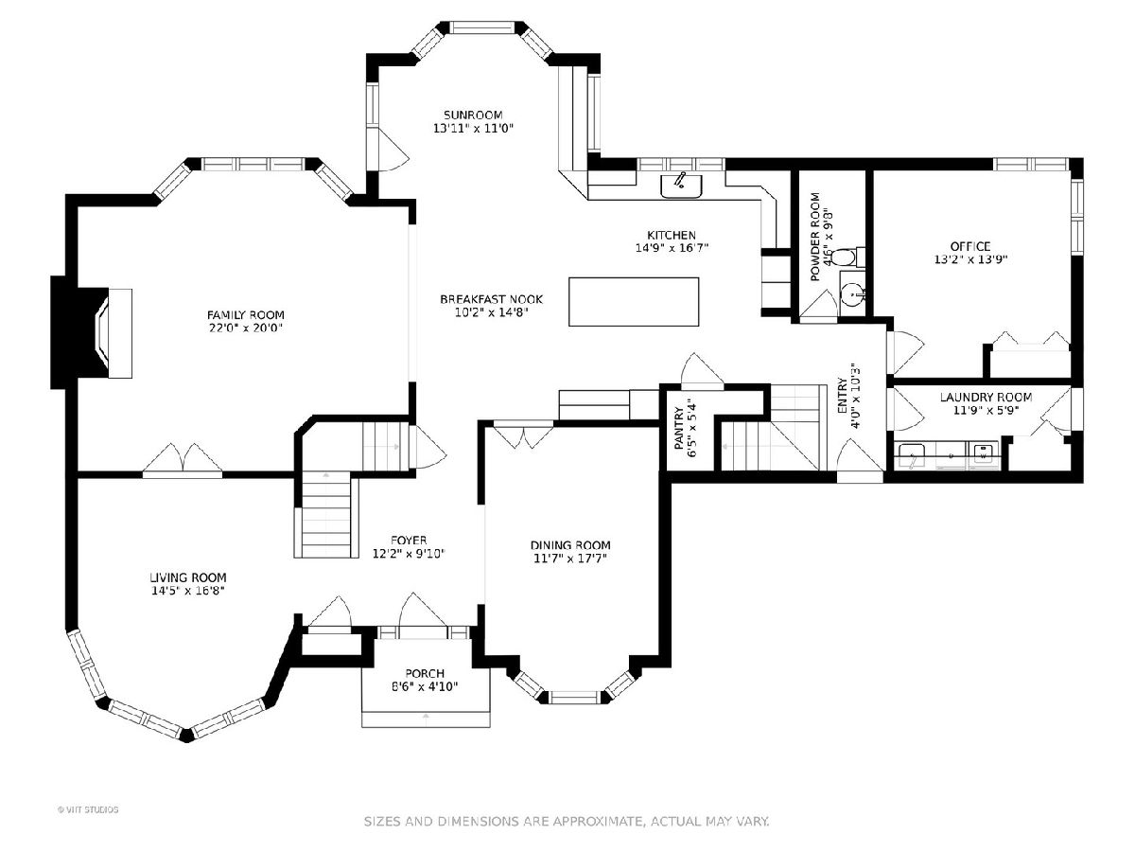
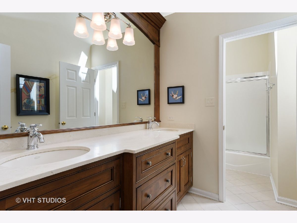
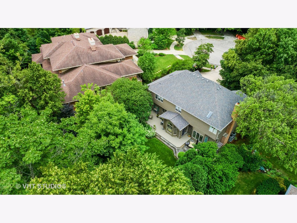
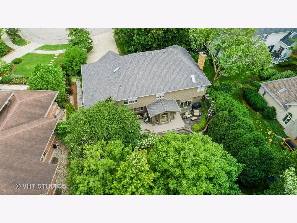
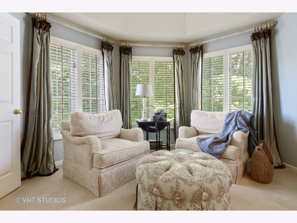
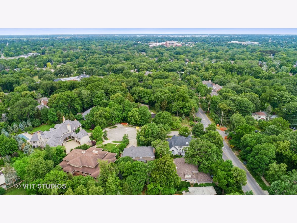
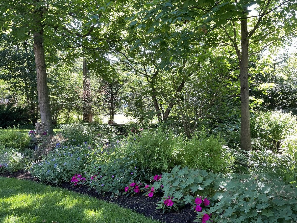
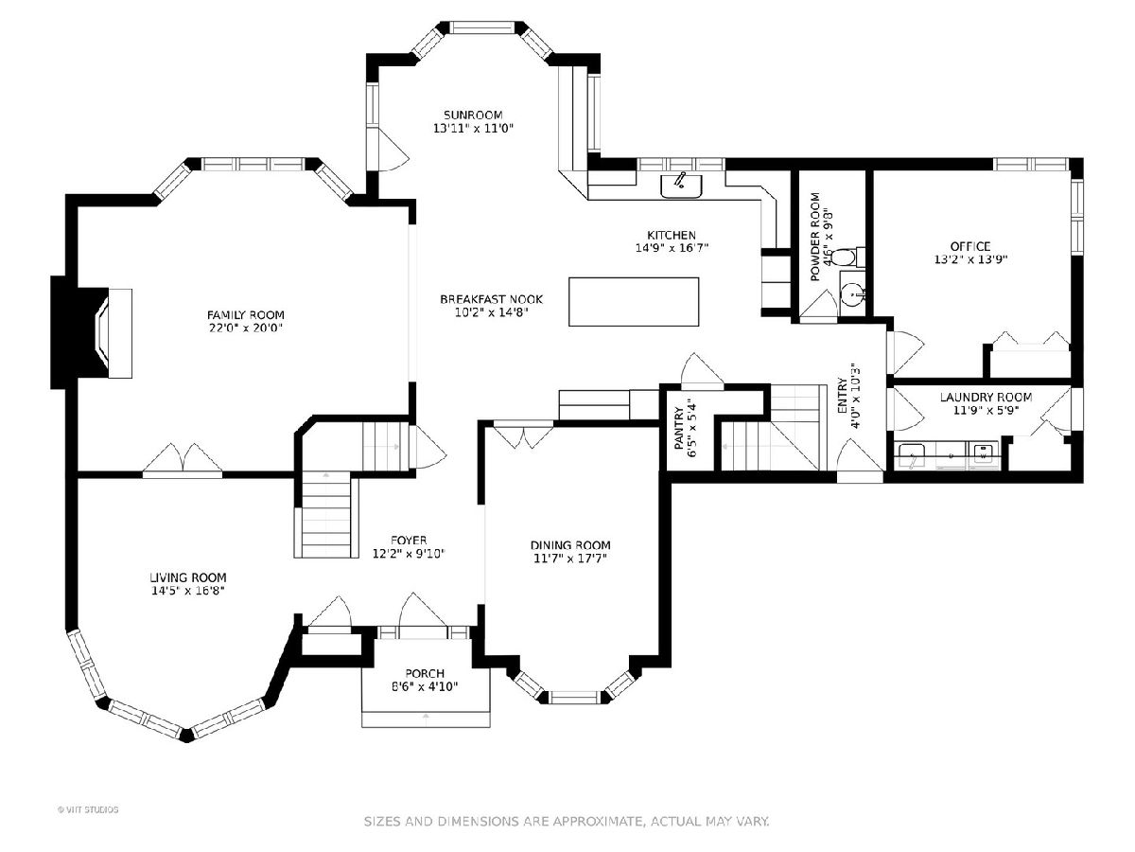
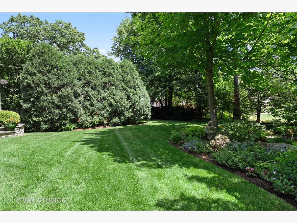
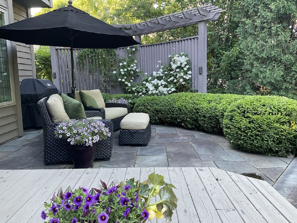
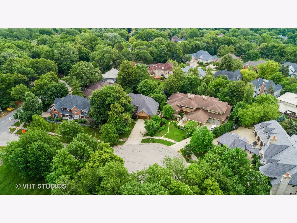
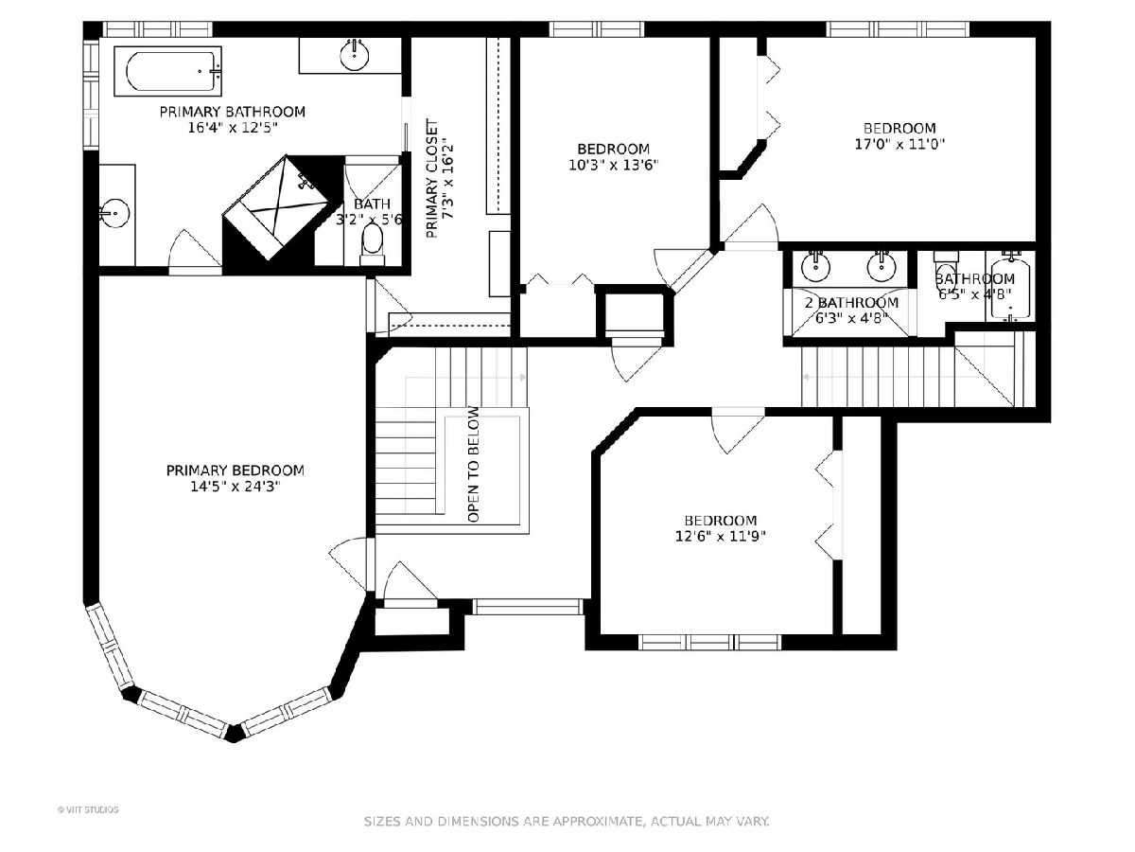
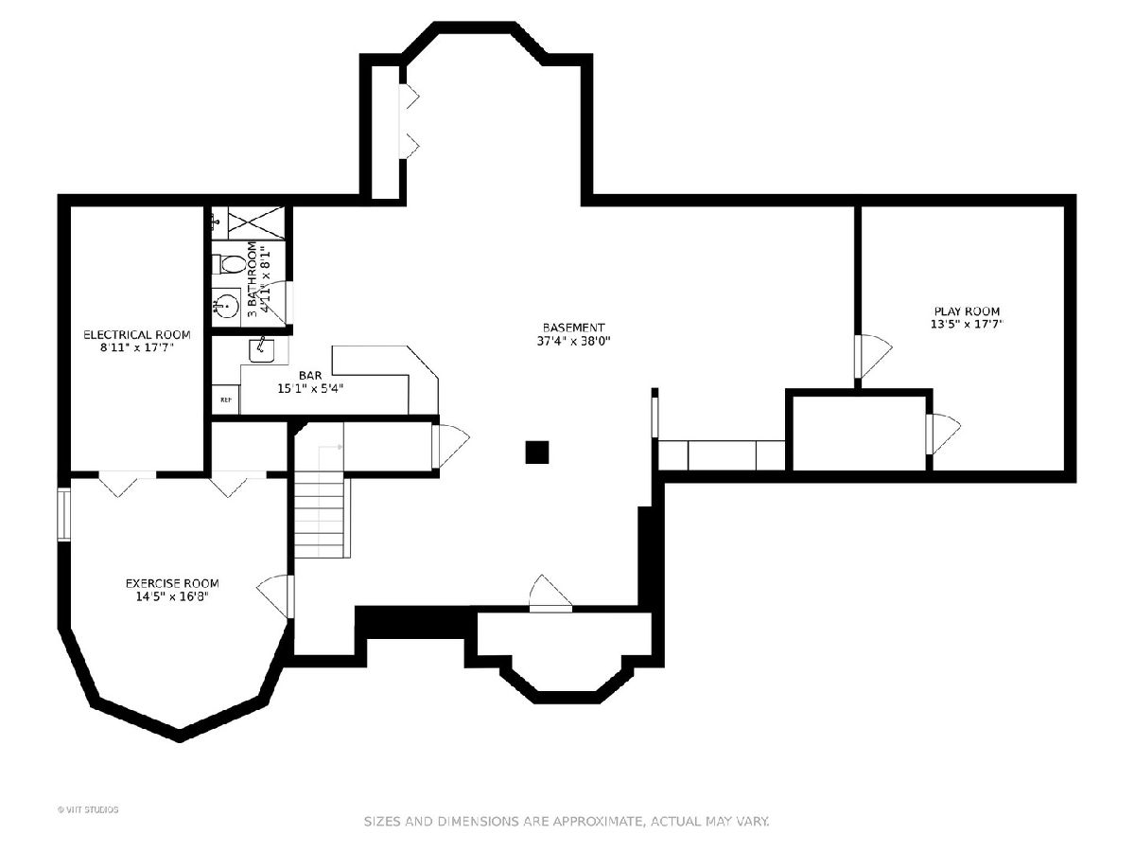
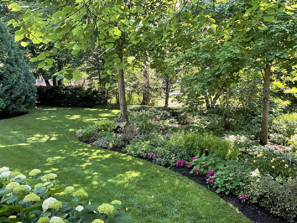
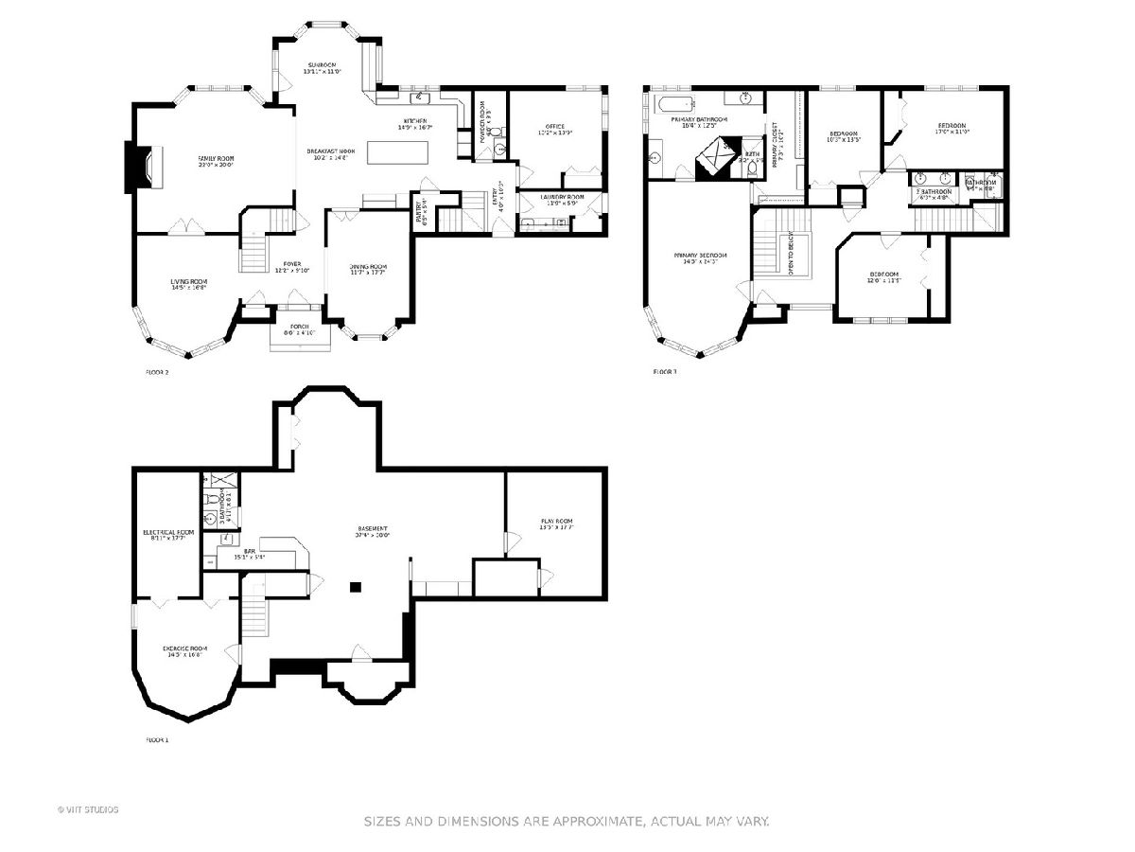
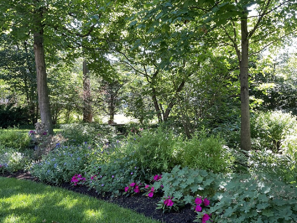
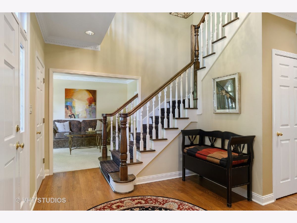
Room Specifics
Total Bedrooms: 4
Bedrooms Above Ground: 4
Bedrooms Below Ground: 0
Dimensions: —
Floor Type: Carpet
Dimensions: —
Floor Type: Carpet
Dimensions: —
Floor Type: Carpet
Full Bathrooms: 4
Bathroom Amenities: Whirlpool,Separate Shower,Double Sink
Bathroom in Basement: 0
Rooms: Den,Recreation Room,Heated Sun Room,Play Room
Basement Description: Finished
Other Specifics
| 3 | |
| Concrete Perimeter | |
| Concrete | |
| Deck, Patio, Brick Paver Patio, Storms/Screens | |
| Cul-De-Sac | |
| 65X177X82X195 | |
| Full | |
| Full | |
| Vaulted/Cathedral Ceilings, Skylight(s), Bar-Wet, Hardwood Floors, First Floor Bedroom, First Floor Laundry, Walk-In Closet(s), Ceilings - 9 Foot | |
| Range, Microwave, Dishwasher, Refrigerator | |
| Not in DB | |
| — | |
| — | |
| — | |
| Wood Burning, Gas Starter, Masonry |
Tax History
| Year | Property Taxes |
|---|---|
| 2021 | $16,112 |
Contact Agent
Nearby Similar Homes
Nearby Sold Comparables
Contact Agent
Listing Provided By
TEAM RLTRS LTD










