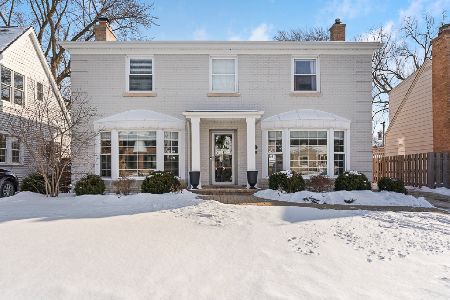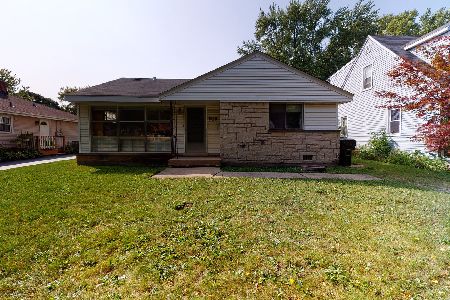904 Kaspar Avenue, Arlington Heights, Illinois 60004
$311,000
|
Sold
|
|
| Status: | Closed |
| Sqft: | 1,332 |
| Cost/Sqft: | $240 |
| Beds: | 3 |
| Baths: | 2 |
| Year Built: | 1954 |
| Property Taxes: | $7,581 |
| Days On Market: | 1970 |
| Lot Size: | 0,17 |
Description
LOCATION, LOCATION, LOCATION! Walk to restaurants, schools, library and train! Great 3 Bed , 2 Bath + English Basement in one of Arlingtons most desirable neighborhoods! Freshly painted & well maintained and boasting an updated eat-in Kitchen with 42" wood cabinetry & white appliances. Master Suite with full attached Bath and walk-in-closet. Wonderful hardwood floors, newer windows and HVAC. Huge 2 car garage and yard is a gem, tucked away on this beautful corner lot. Charming corner lot boasts paver walkway and lots of curb appeal! Move right in! Perfect starter home or investment opportunity! Don't miss the backyard- perfect space to play or garden! Fantastic location convenient to downtown Arlington Heights, Metra train station, Library, parks, and in award winning school districts...Welcome home!
Property Specifics
| Single Family | |
| — | |
| — | |
| 1954 | |
| Partial,English | |
| — | |
| No | |
| 0.17 |
| Cook | |
| — | |
| — / Not Applicable | |
| None | |
| Lake Michigan | |
| Public Sewer | |
| 10849100 | |
| 03302000340000 |
Nearby Schools
| NAME: | DISTRICT: | DISTANCE: | |
|---|---|---|---|
|
Grade School
Patton Elementary School |
25 | — | |
|
Middle School
Thomas Middle School |
25 | Not in DB | |
|
High School
John Hersey High School |
214 | Not in DB | |
Property History
| DATE: | EVENT: | PRICE: | SOURCE: |
|---|---|---|---|
| 2 Feb, 2021 | Sold | $311,000 | MRED MLS |
| 24 Dec, 2020 | Under contract | $319,900 | MRED MLS |
| — | Last price change | $334,900 | MRED MLS |
| 10 Sep, 2020 | Listed for sale | $349,900 | MRED MLS |
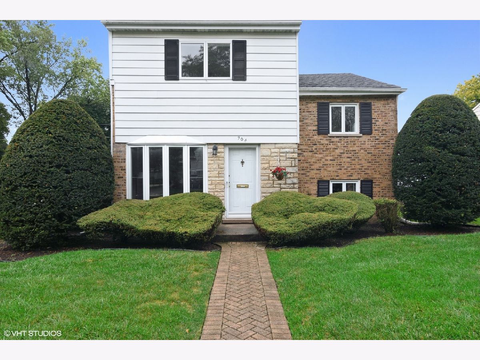
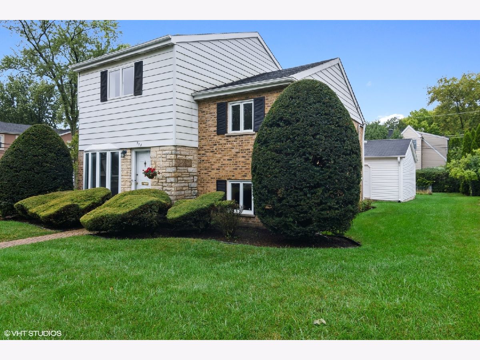
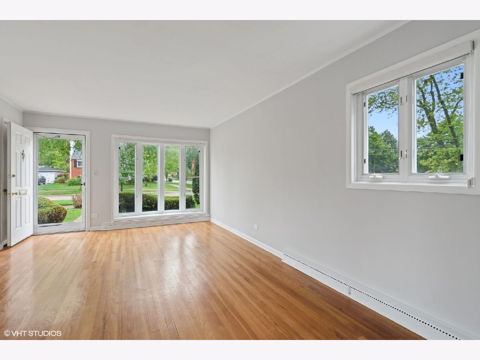
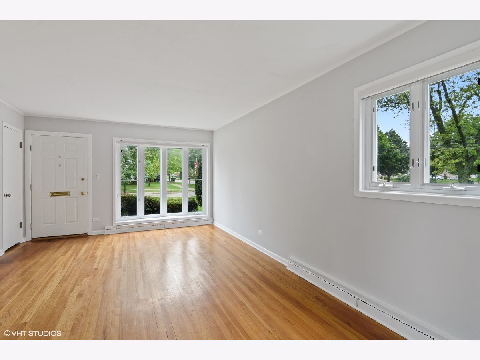
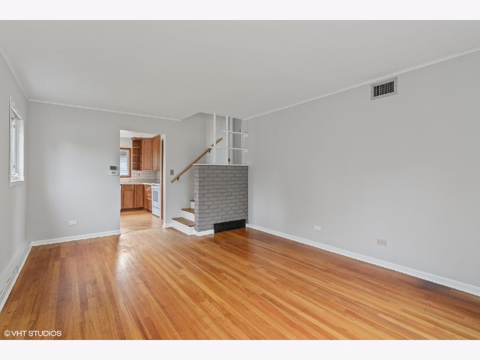
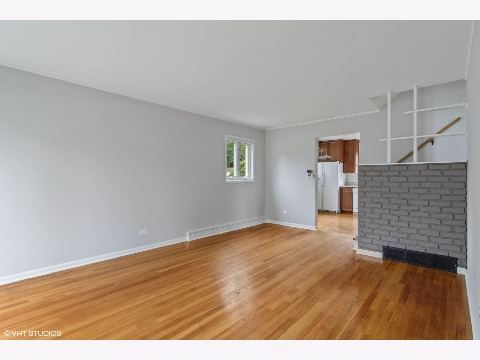
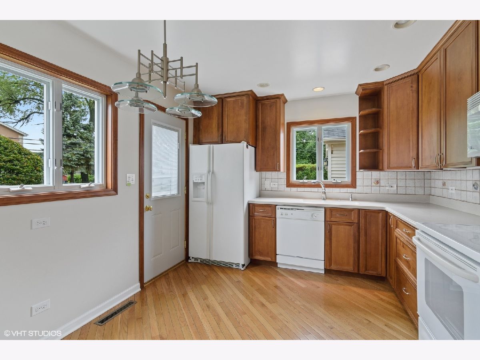
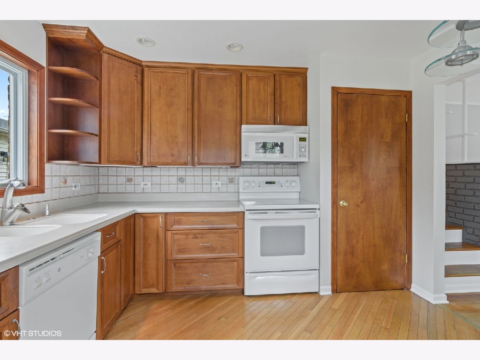
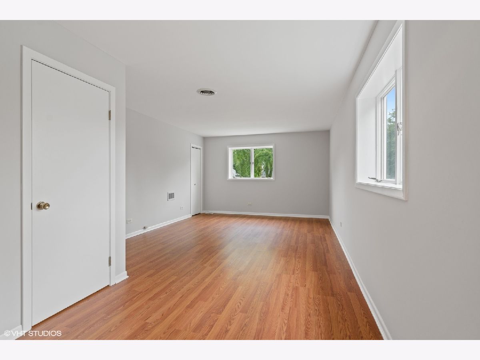
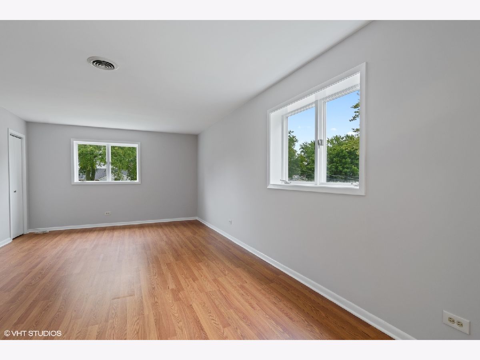
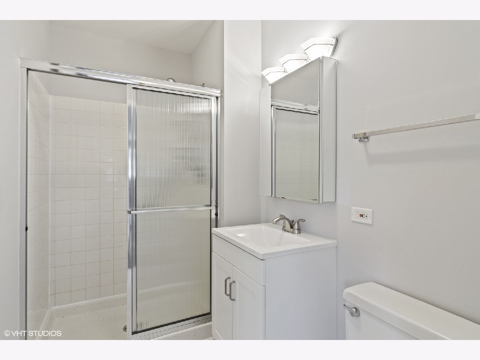
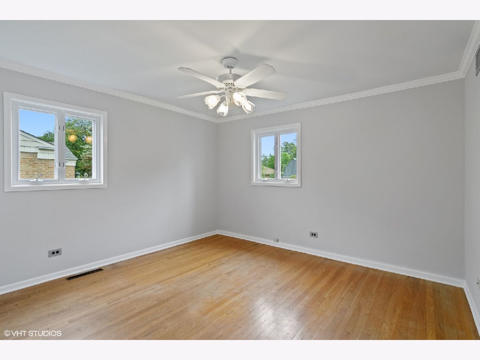
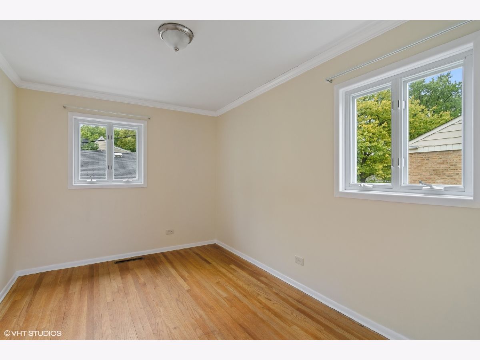
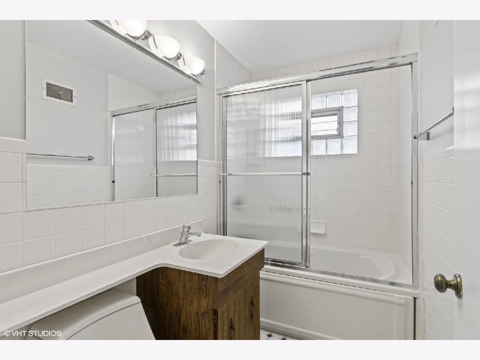
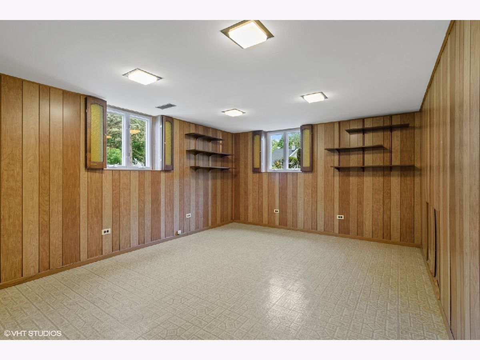
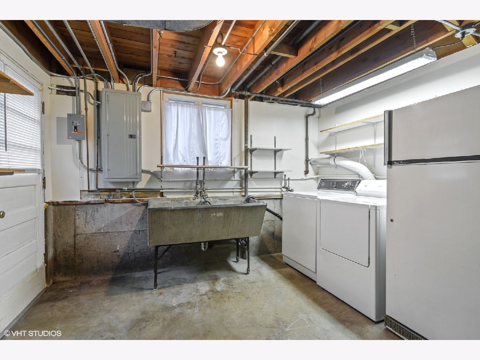
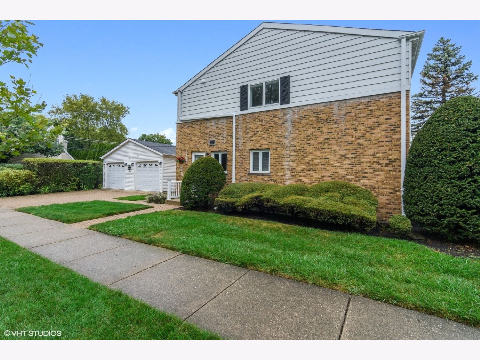
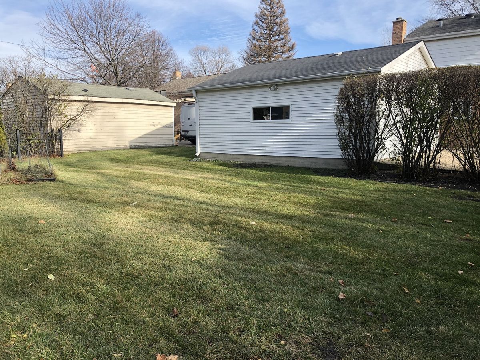
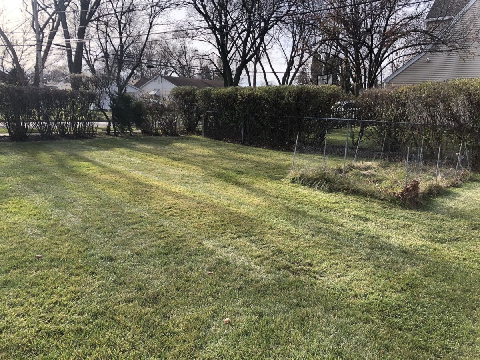
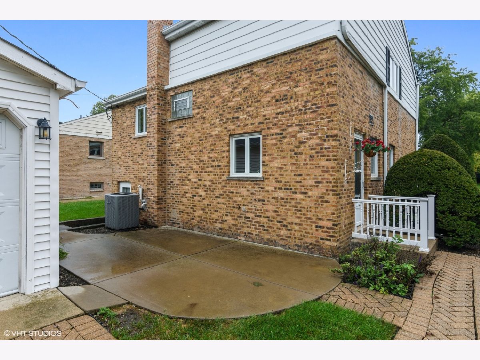
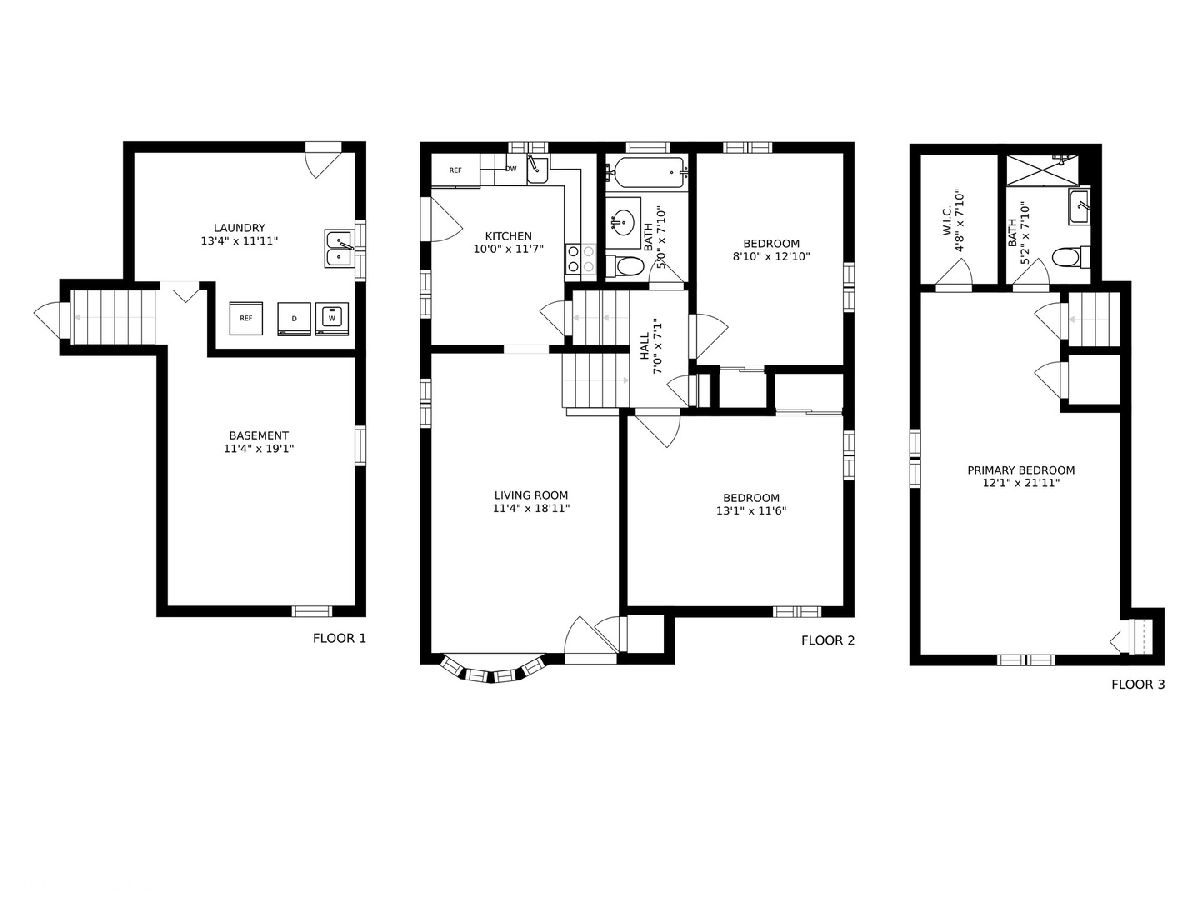
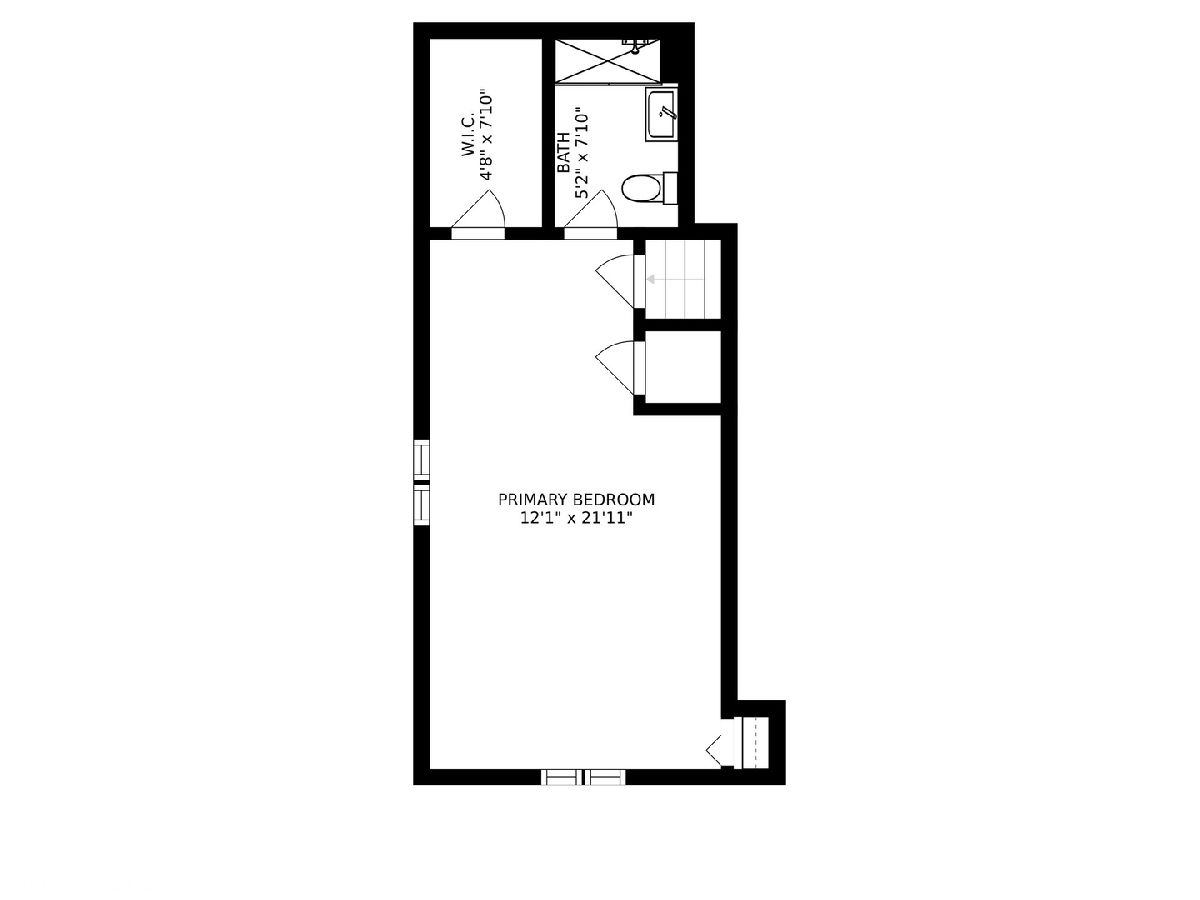
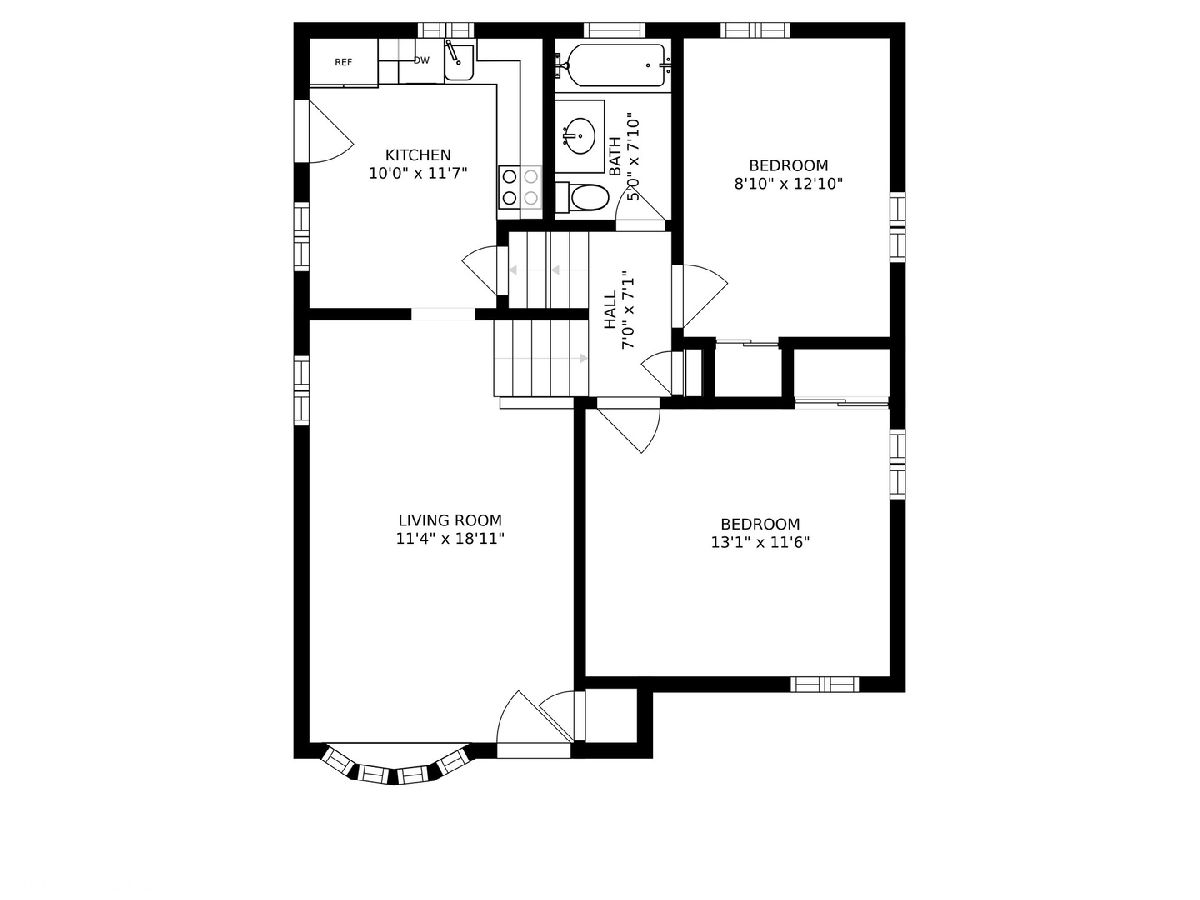
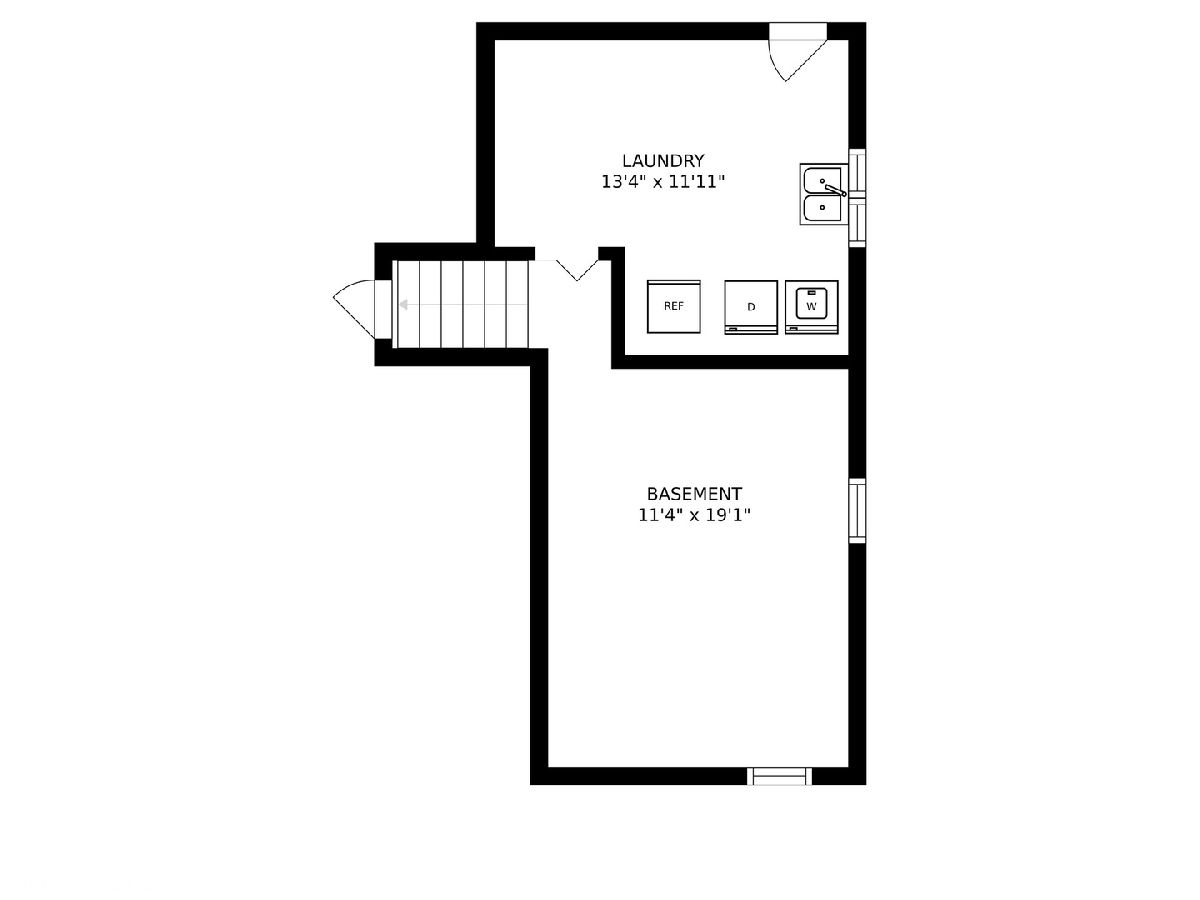
Room Specifics
Total Bedrooms: 3
Bedrooms Above Ground: 3
Bedrooms Below Ground: 0
Dimensions: —
Floor Type: Hardwood
Dimensions: —
Floor Type: Hardwood
Full Bathrooms: 2
Bathroom Amenities: —
Bathroom in Basement: 0
Rooms: Utility Room-Lower Level,Walk In Closet
Basement Description: Partially Finished,Crawl,Exterior Access,Storage Space
Other Specifics
| 2 | |
| Block | |
| Brick | |
| Patio, Storms/Screens | |
| Corner Lot | |
| 54 X 151 | |
| Dormer,Unfinished | |
| Full | |
| Hardwood Floors, Walk-In Closet(s), Some Wood Floors, Dining Combo | |
| Range, Microwave, Dishwasher, Refrigerator, Washer, Dryer | |
| Not in DB | |
| Sidewalks, Street Lights | |
| — | |
| — | |
| — |
Tax History
| Year | Property Taxes |
|---|---|
| 2021 | $7,581 |
Contact Agent
Nearby Similar Homes
Nearby Sold Comparables
Contact Agent
Listing Provided By
Compass

