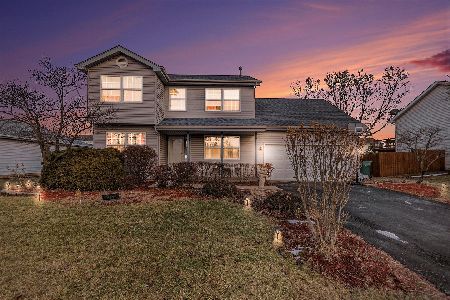904 Laurel Drive, Elwood, Illinois 60421
$330,000
|
Sold
|
|
| Status: | Closed |
| Sqft: | 2,300 |
| Cost/Sqft: | $141 |
| Beds: | 4 |
| Baths: | 3 |
| Year Built: | 2003 |
| Property Taxes: | $5,747 |
| Days On Market: | 521 |
| Lot Size: | 0,31 |
Description
**SOLD BEFORE PRINT** ADORABLE & WELL MAINTAINED 2 Story Home on large lot in Meadowbrook Subdivision Elwood!! Open the door to an open foyer, main level features inviting living room, separate dining room with tray ceiling. Large cozy family room with beautiful windows, large functional kitchen boasting additional table space, breakfast bar with additional seating, 42' cabinets and all appliances stay (Bosch dishwasher 2021)! Powder room, laundry room equipped with dryer and brand new mashing machine (7/24) with built-in cabinets for additional storage, bonus den/office and hardwood flooring throughout the main level! Staircase with Brazilian hardwood floors leads to second level, Large primary bedroom complete with tray ceilings and private full bathroom furnished with double sinks, soaker tub and separate shower. 3 additional bedrooms that will definitely impress and full hallway bathroom. Finished basement for added living space, mechanical room and additional storage space. Pristine & Fabulous curb appeal which you'll truly love and appreciate...Large paver patio with custom built wood pergola, build-in wood bar, new custom built playset, outdoor shed and fully fenced backyard, Great space to enjoy and entertain your family & friends!! Attached 2 car garage with extended side concrete driveway, perfect to store a boat, camper or any additional vehicle's! Covered front porch to relax & enjoy and decorate for all the holiday seasons!! Roof (2018), Newer furnace (2021), A/C (2019), Owned water softener with reverse osmosis system, solar panels, radon system and UV solar control window tints. Listing Agent related to Sellers. See It, Buy It, LOVE IT!!
Property Specifics
| Single Family | |
| — | |
| — | |
| 2003 | |
| — | |
| — | |
| No | |
| 0.31 |
| Will | |
| Meadowbrook | |
| — / Not Applicable | |
| — | |
| — | |
| — | |
| 12134742 | |
| 1011202020270000 |
Nearby Schools
| NAME: | DISTRICT: | DISTANCE: | |
|---|---|---|---|
|
Grade School
Elwood C C School |
203 | — | |
|
Middle School
Elwood C C School |
203 | Not in DB | |
|
High School
Joliet Central High School |
204 | Not in DB | |
Property History
| DATE: | EVENT: | PRICE: | SOURCE: |
|---|---|---|---|
| 9 Jun, 2011 | Sold | $145,000 | MRED MLS |
| 20 Apr, 2011 | Under contract | $150,000 | MRED MLS |
| — | Last price change | $159,900 | MRED MLS |
| 8 Jan, 2011 | Listed for sale | $169,900 | MRED MLS |
| 18 Sep, 2020 | Sold | $244,000 | MRED MLS |
| 17 Aug, 2020 | Under contract | $239,995 | MRED MLS |
| 14 Aug, 2020 | Listed for sale | $239,995 | MRED MLS |
| 5 Sep, 2024 | Sold | $330,000 | MRED MLS |
| 12 Aug, 2024 | Under contract | $325,000 | MRED MLS |
| 12 Aug, 2024 | Listed for sale | $325,000 | MRED MLS |
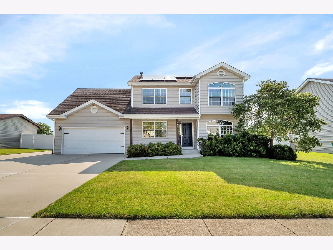
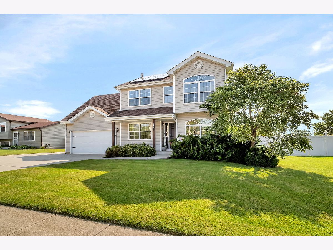
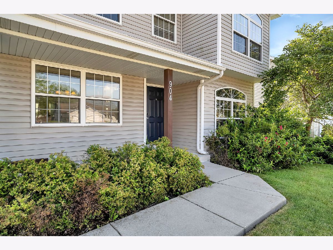
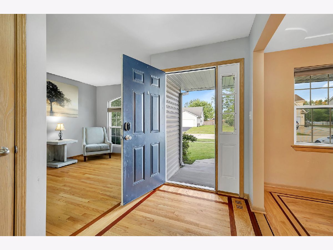
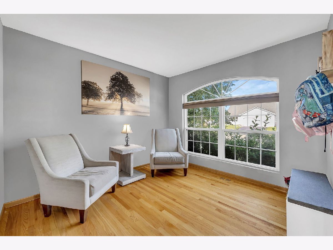
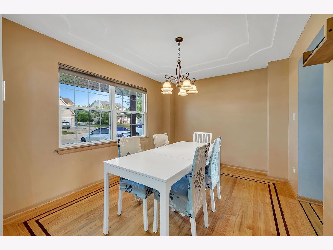
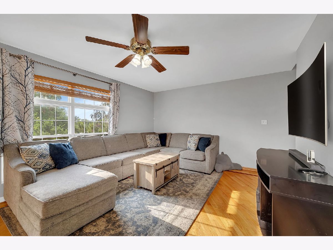
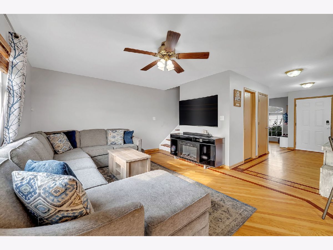
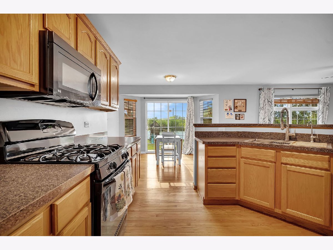
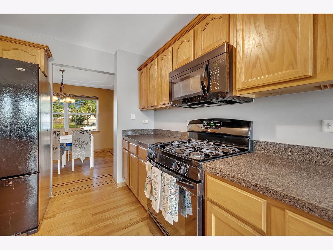
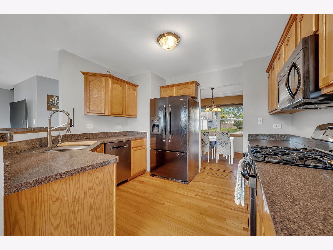
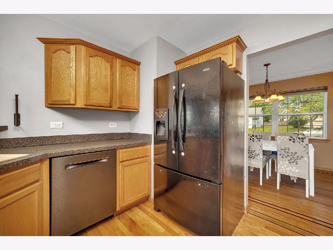
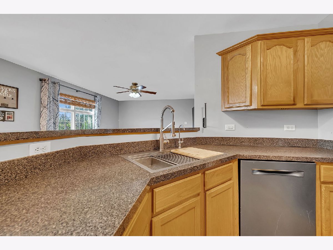
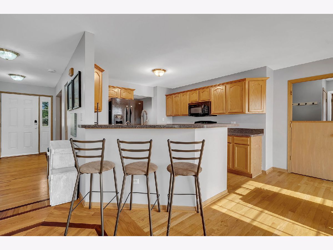
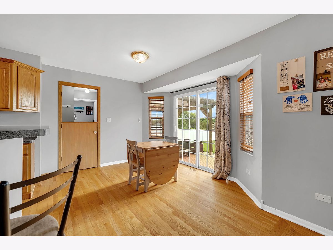
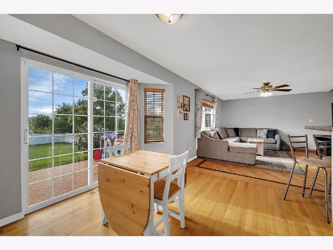
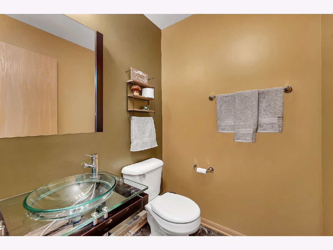
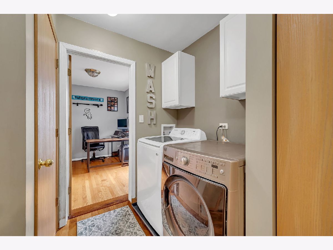
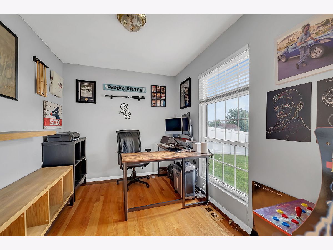
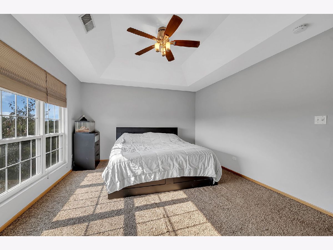
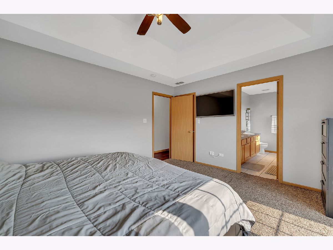
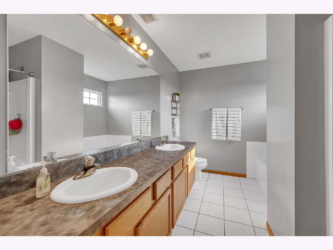
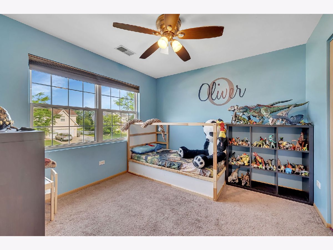
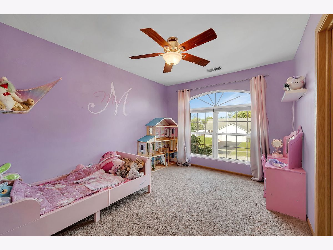
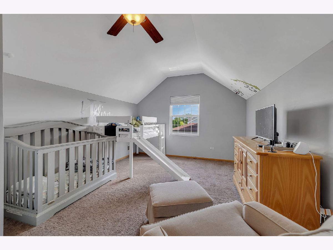
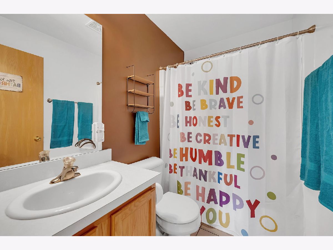
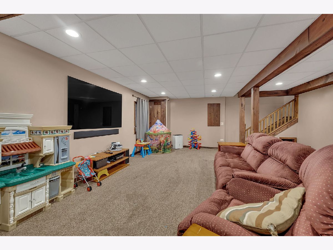
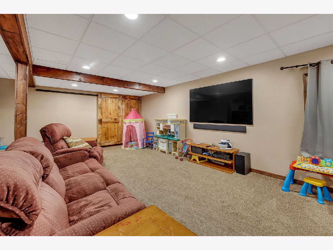
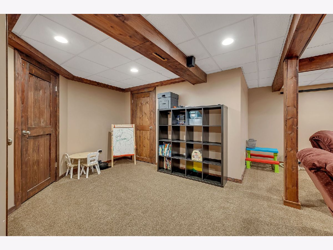
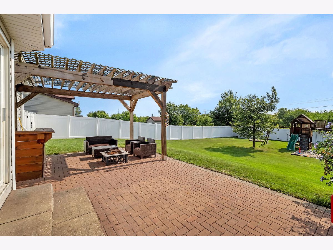
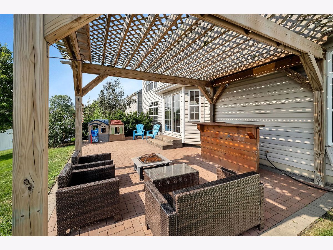
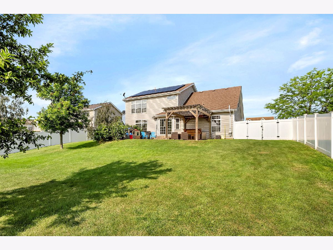
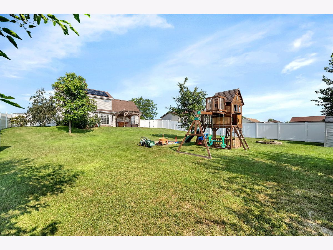
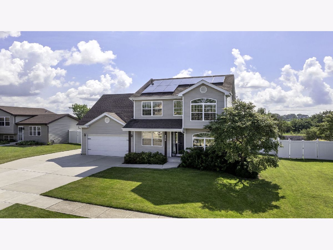
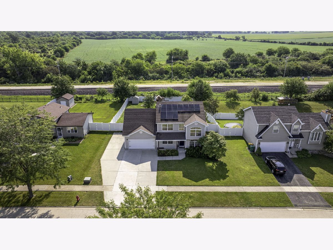
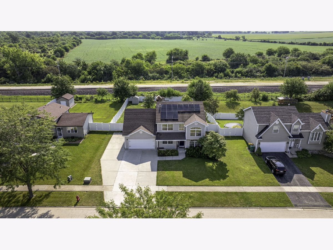
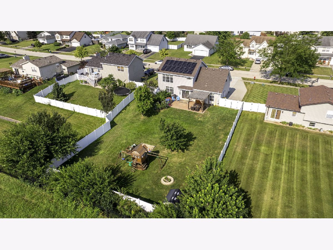
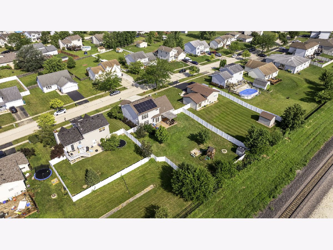
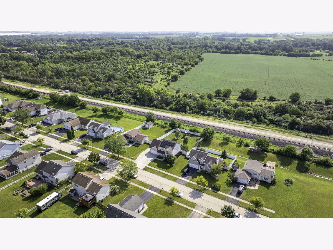
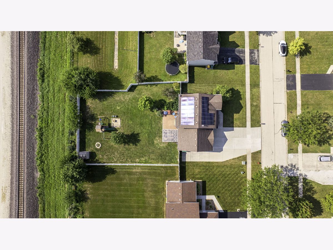
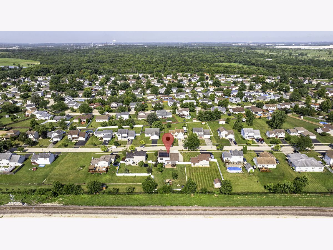
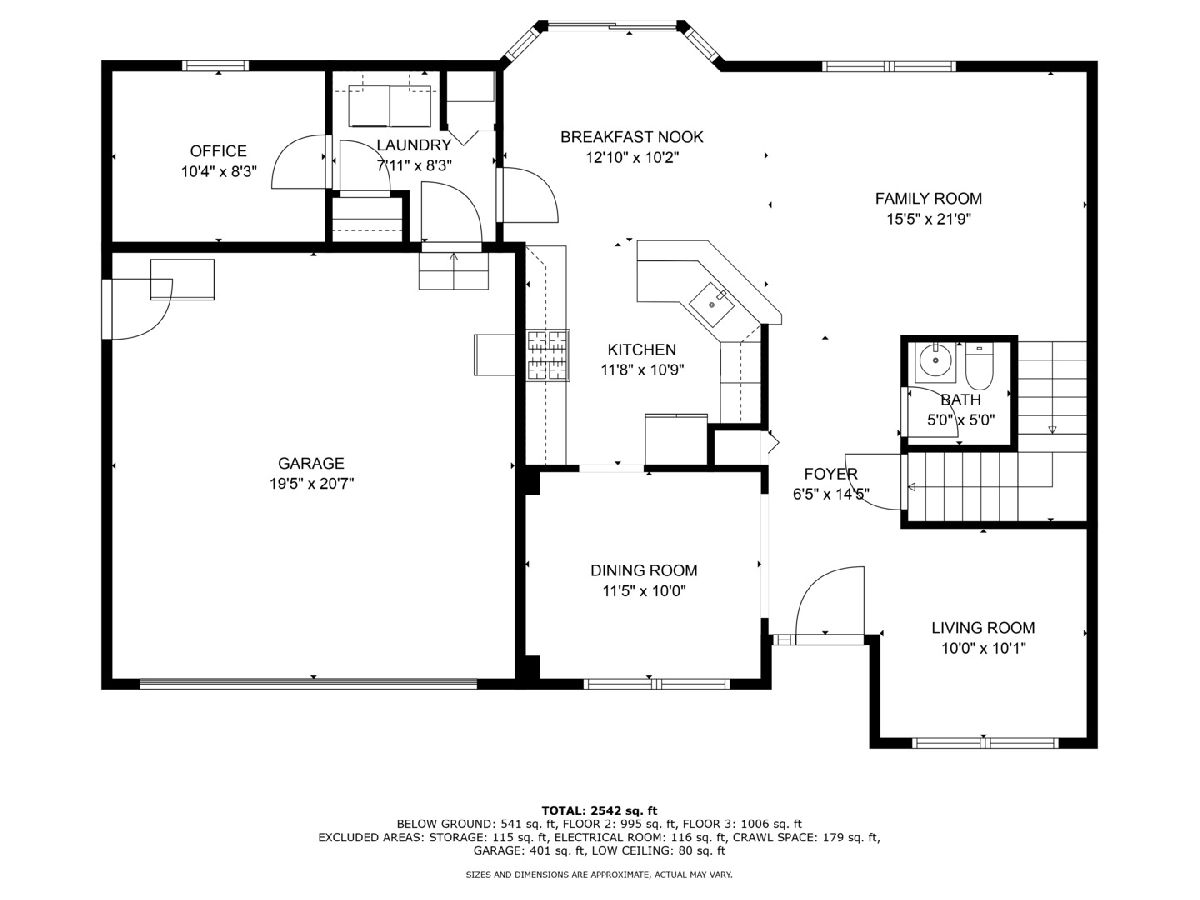
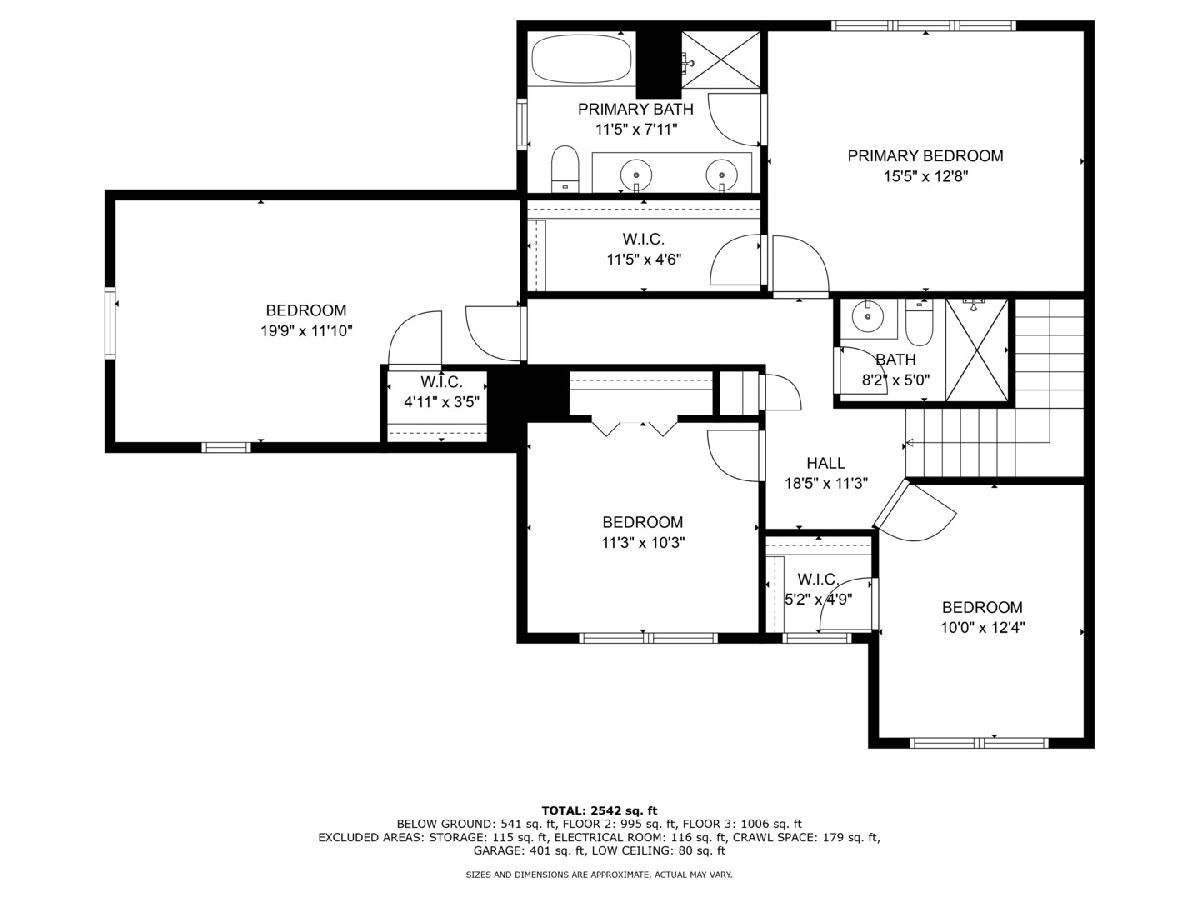
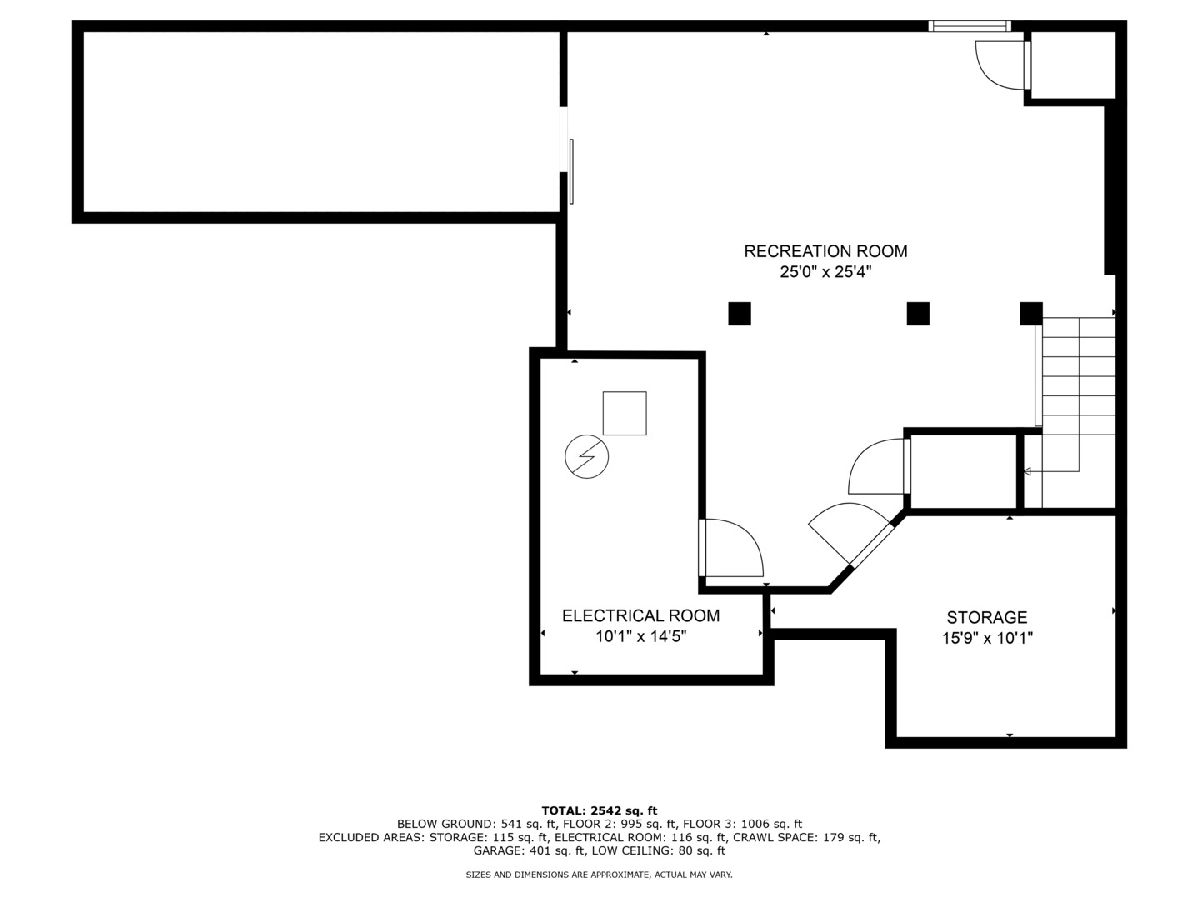
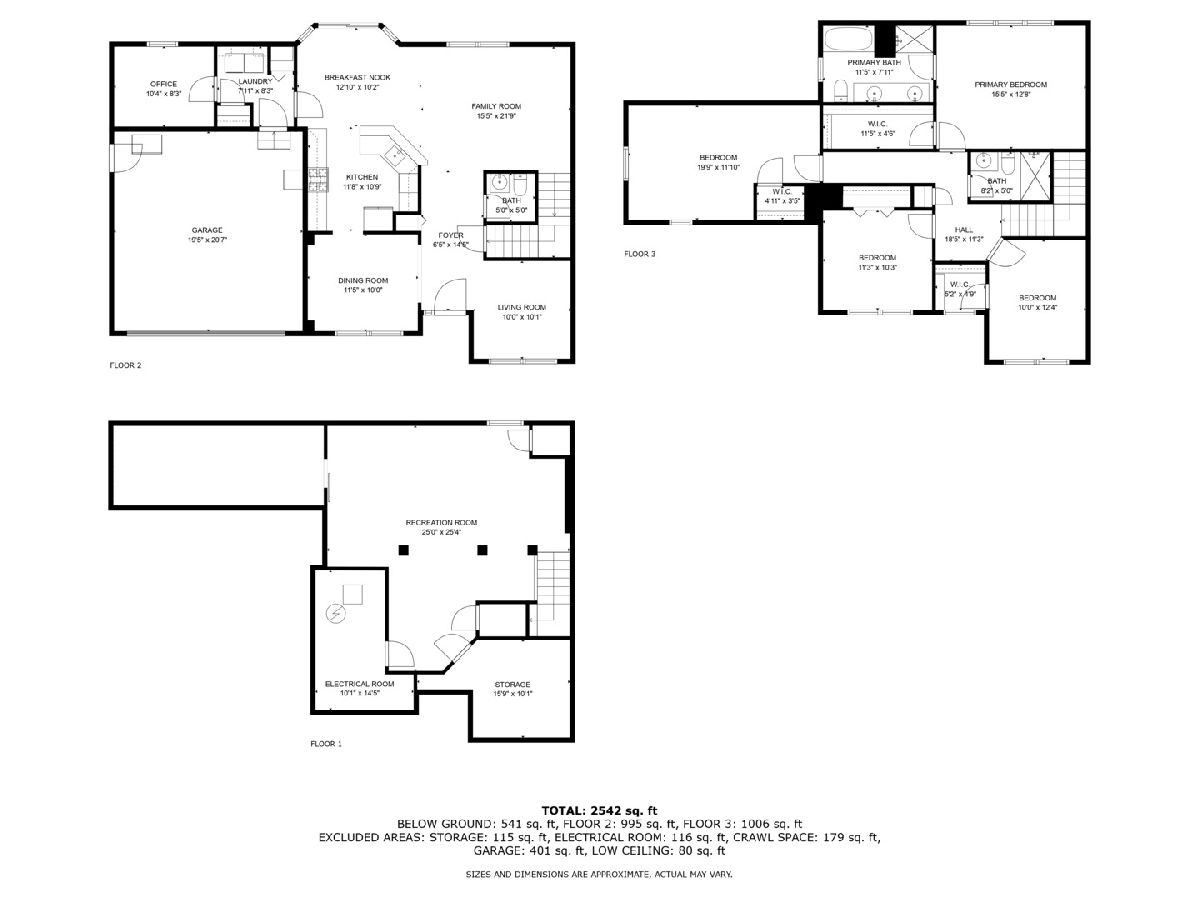
Room Specifics
Total Bedrooms: 4
Bedrooms Above Ground: 4
Bedrooms Below Ground: 0
Dimensions: —
Floor Type: —
Dimensions: —
Floor Type: —
Dimensions: —
Floor Type: —
Full Bathrooms: 3
Bathroom Amenities: —
Bathroom in Basement: 0
Rooms: —
Basement Description: Partially Finished,Crawl
Other Specifics
| 2 | |
| — | |
| Concrete | |
| — | |
| — | |
| 77.8X178.2X78.7X177.7 | |
| — | |
| — | |
| — | |
| — | |
| Not in DB | |
| — | |
| — | |
| — | |
| — |
Tax History
| Year | Property Taxes |
|---|---|
| 2011 | $4,797 |
| 2020 | $5,425 |
| 2024 | $5,747 |
Contact Agent
Nearby Similar Homes
Contact Agent
Listing Provided By
RE/MAX Ultimate Professionals

