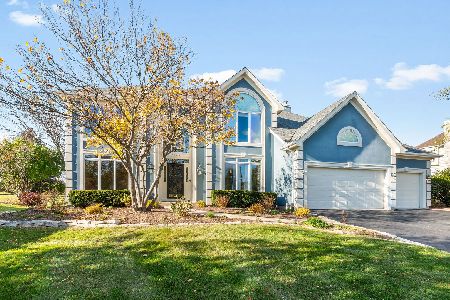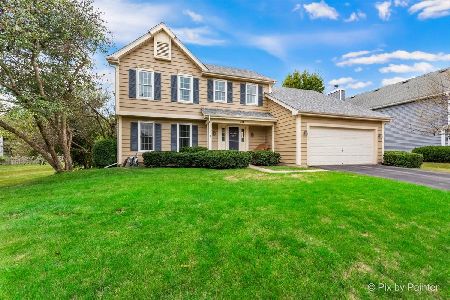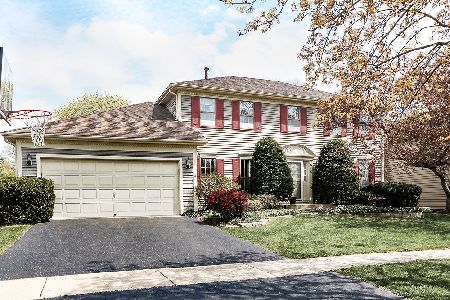904 Lewis Road, Geneva, Illinois 60134
$326,500
|
Sold
|
|
| Status: | Closed |
| Sqft: | 1,974 |
| Cost/Sqft: | $160 |
| Beds: | 3 |
| Baths: | 3 |
| Year Built: | 1987 |
| Property Taxes: | $8,106 |
| Days On Market: | 2489 |
| Lot Size: | 0,22 |
Description
Welcome home! Feel the warmth and coziness of this 3 BR, 2.1 bath stunner in Randall Square! Home offers Corian & SS appliances in kitchen, gleaming hardwood floors, built-ins around fireplace in living room, custom mill work and crown moldings. Finished basement. Updates include furnace 2008, windows 2009, A/C 2016, complete tear out asphalt driveway 2015, upstairs carpet 2017, newly tiled laundry room in 2019 & entire exterior painting 2018. Heated garage. Backyard offers beautiful panoramic view of open land. Great location near train, shopping & dining. Highly rated District 304 schools! Seller can accommodate a quick close. Schedule your showing today before it's too late!
Property Specifics
| Single Family | |
| — | |
| — | |
| 1987 | |
| Partial | |
| — | |
| No | |
| 0.22 |
| Kane | |
| Randall Square | |
| 0 / Not Applicable | |
| None | |
| Public | |
| Public Sewer | |
| 10323192 | |
| 1208253011 |
Nearby Schools
| NAME: | DISTRICT: | DISTANCE: | |
|---|---|---|---|
|
Grade School
Williamsburg Elementary School |
304 | — | |
|
Middle School
Geneva Middle School |
304 | Not in DB | |
|
High School
Geneva Community High School |
304 | Not in DB | |
Property History
| DATE: | EVENT: | PRICE: | SOURCE: |
|---|---|---|---|
| 18 Jul, 2011 | Sold | $280,000 | MRED MLS |
| 12 Jun, 2011 | Under contract | $295,500 | MRED MLS |
| — | Last price change | $305,000 | MRED MLS |
| 26 May, 2011 | Listed for sale | $305,000 | MRED MLS |
| 30 Apr, 2019 | Sold | $326,500 | MRED MLS |
| 31 Mar, 2019 | Under contract | $315,000 | MRED MLS |
| 28 Mar, 2019 | Listed for sale | $315,000 | MRED MLS |
| 29 Oct, 2024 | Sold | $450,000 | MRED MLS |
| 27 Sep, 2024 | Under contract | $450,000 | MRED MLS |
| 25 Sep, 2024 | Listed for sale | $450,000 | MRED MLS |
Room Specifics
Total Bedrooms: 3
Bedrooms Above Ground: 3
Bedrooms Below Ground: 0
Dimensions: —
Floor Type: Carpet
Dimensions: —
Floor Type: Carpet
Full Bathrooms: 3
Bathroom Amenities: —
Bathroom in Basement: 0
Rooms: Eating Area
Basement Description: Finished,Crawl
Other Specifics
| 2 | |
| Concrete Perimeter | |
| Asphalt | |
| Deck | |
| — | |
| 9583 | |
| — | |
| Full | |
| Hardwood Floors, First Floor Laundry, Built-in Features | |
| Range, Microwave, Dishwasher, Refrigerator, Washer, Dryer, Disposal, Stainless Steel Appliance(s) | |
| Not in DB | |
| Sidewalks, Street Lights | |
| — | |
| — | |
| Wood Burning, Attached Fireplace Doors/Screen, Gas Log |
Tax History
| Year | Property Taxes |
|---|---|
| 2011 | $8,152 |
| 2019 | $8,106 |
| 2024 | $9,107 |
Contact Agent
Nearby Similar Homes
Nearby Sold Comparables
Contact Agent
Listing Provided By
Berkshire Hathaway HomeServices Starck Real Estate







