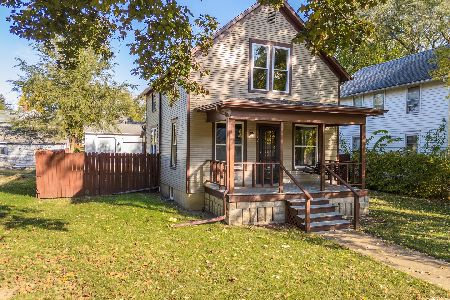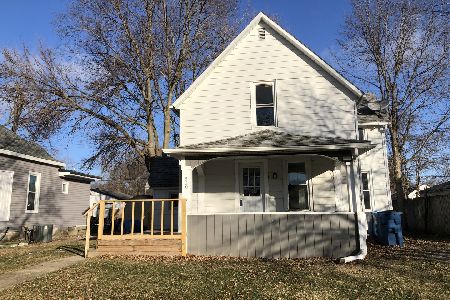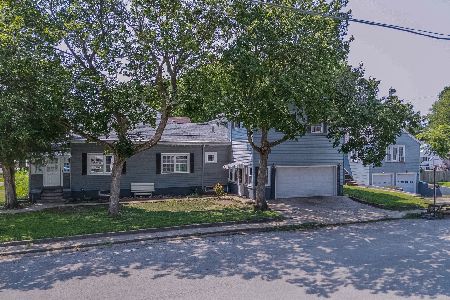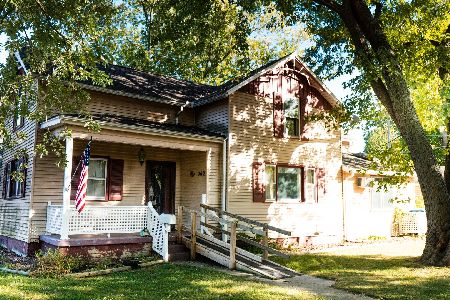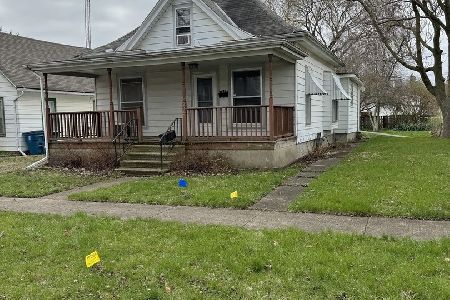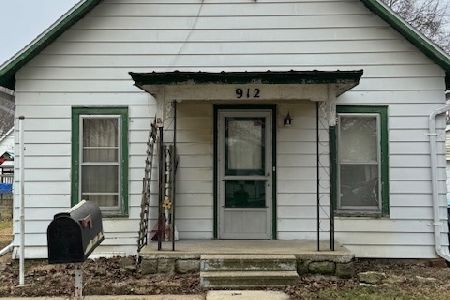904 Madison Street, Pontiac, Illinois 61764
$140,000
|
Sold
|
|
| Status: | Closed |
| Sqft: | 1,510 |
| Cost/Sqft: | $100 |
| Beds: | 3 |
| Baths: | 2 |
| Year Built: | 1905 |
| Property Taxes: | $2,370 |
| Days On Market: | 218 |
| Lot Size: | 0,00 |
Description
37 years of tender loving care taken in this 3-bedroom, 1 1/2 bath home. Back porch serves as a mudroom before entering a 11 x 15'3 kitchen fully equipped w/ a Refrigerator, Microwave, Dishwasher, and Range all staying. Off the kitchen is a half bath with washer and dryer which is also staying. 12'6 x 13'7 dining room is spacious enough for your large Dining table. Office off of DR leads into a cozy LR area. From the LR go out to the lovely front porch to enjoy in the evenings. Head upstairs to 3 bedrooms and the up-to-date 5'11 x 10'8 full bath with ample cabinetry. Large Master includes a walk-in closet plus an unfinished closet for extra storage. Go outside to a lovely backyard with a nice patio with a pergola. Combination of maintenance-free and chain link fencing. This home has a large 2 1/2 car detached garage. Basement freezer stays. All but 2 windows have been updated by Grieff's Exterior. Water Heater 2022, C/A 2016, Furnace 2012, Roof 2004. This home is on a monthly maintenance with Orkin. Very nice older home that has plenty of care and love through the years.
Property Specifics
| Single Family | |
| — | |
| — | |
| 1905 | |
| — | |
| — | |
| No | |
| — |
| Livingston | |
| Not Applicable | |
| — / Not Applicable | |
| — | |
| — | |
| — | |
| 12378718 | |
| 151523327001 |
Nearby Schools
| NAME: | DISTRICT: | DISTANCE: | |
|---|---|---|---|
|
Grade School
Central Elementary School |
429 | — | |
|
Middle School
Pontiac Junior High School |
429 | Not in DB | |
|
High School
Pontiac High School |
90 | Not in DB | |
Property History
| DATE: | EVENT: | PRICE: | SOURCE: |
|---|---|---|---|
| 18 Aug, 2025 | Sold | $140,000 | MRED MLS |
| 7 Jul, 2025 | Under contract | $150,500 | MRED MLS |
| 15 Jun, 2025 | Listed for sale | $150,500 | MRED MLS |
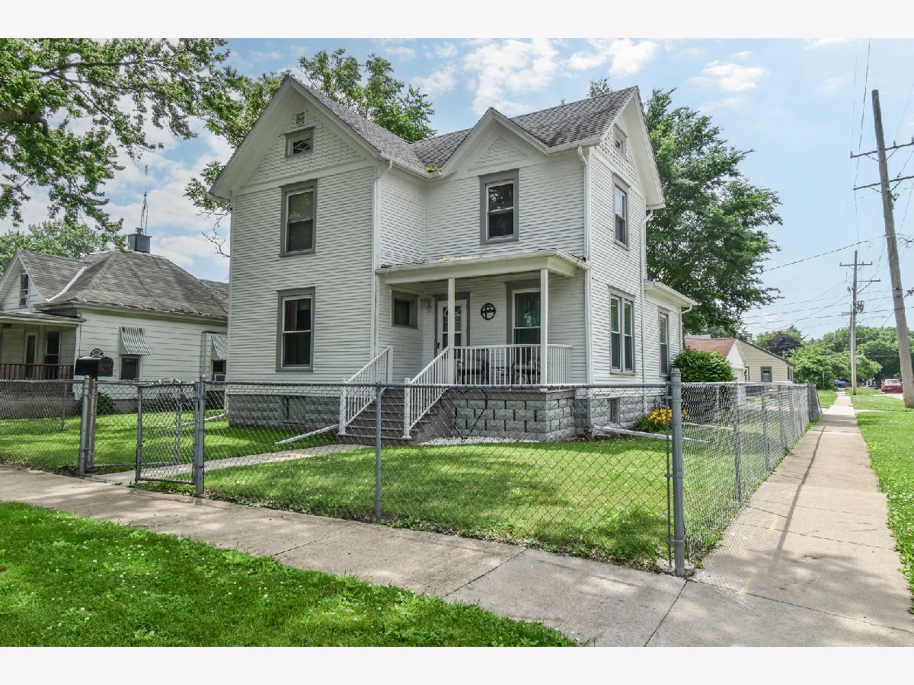
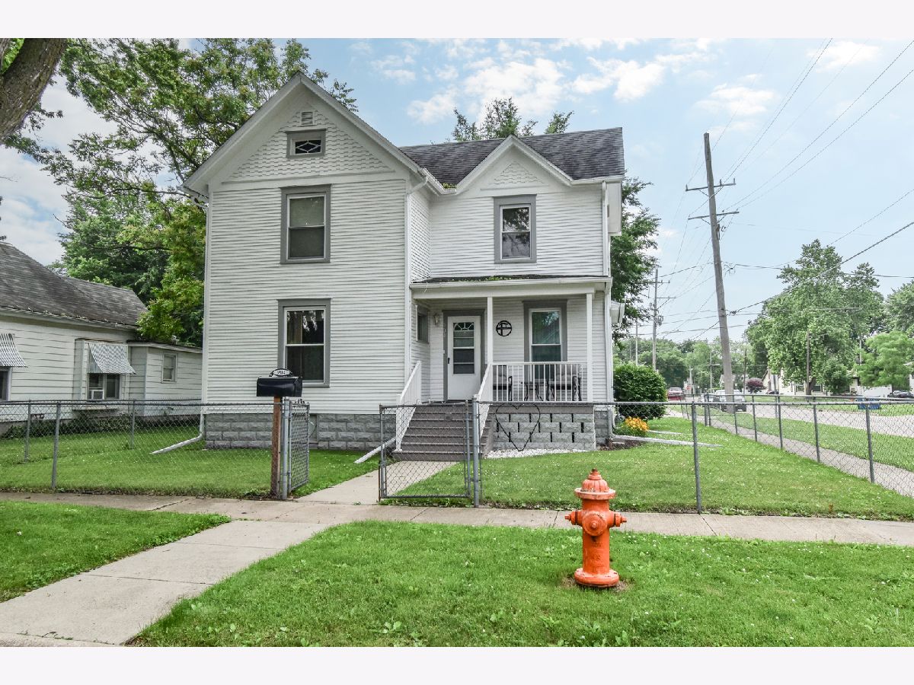

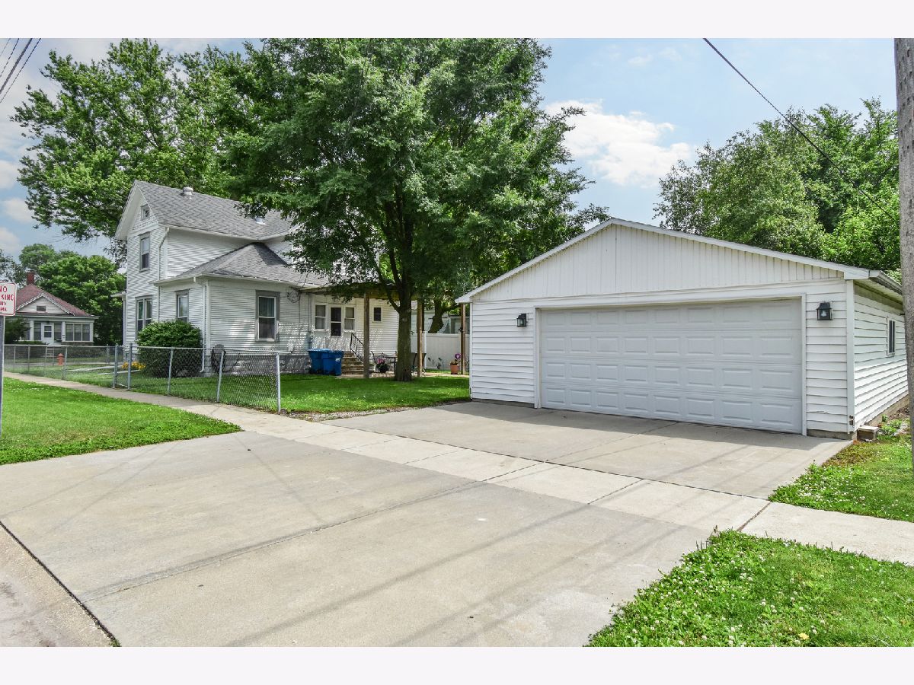
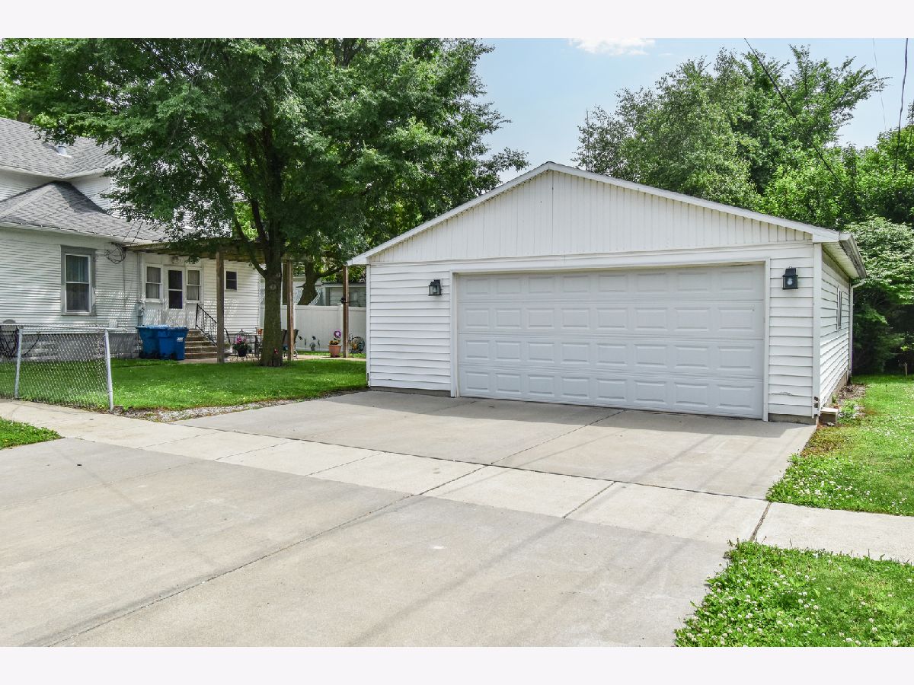


































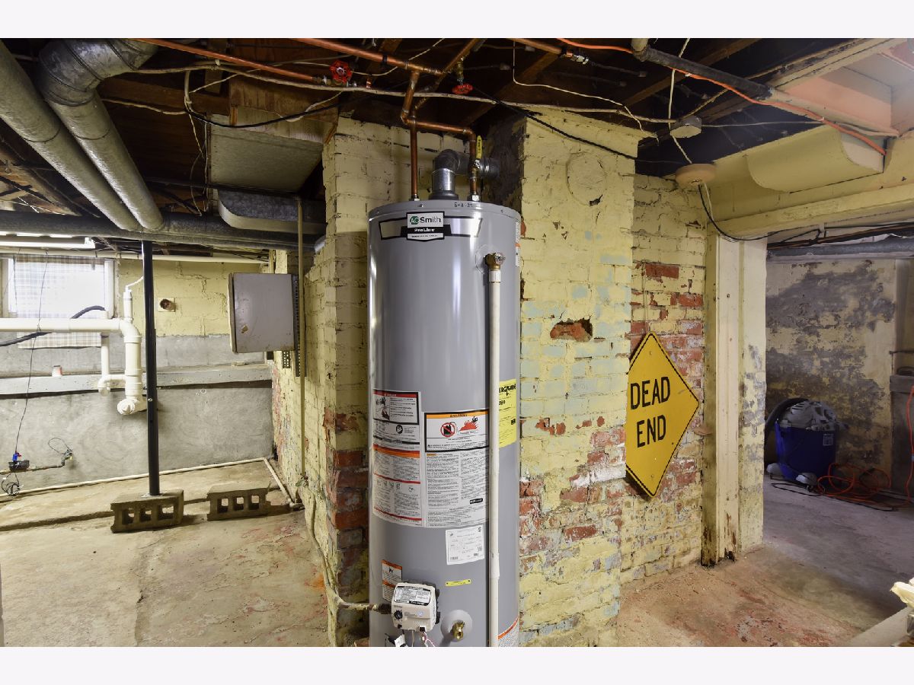

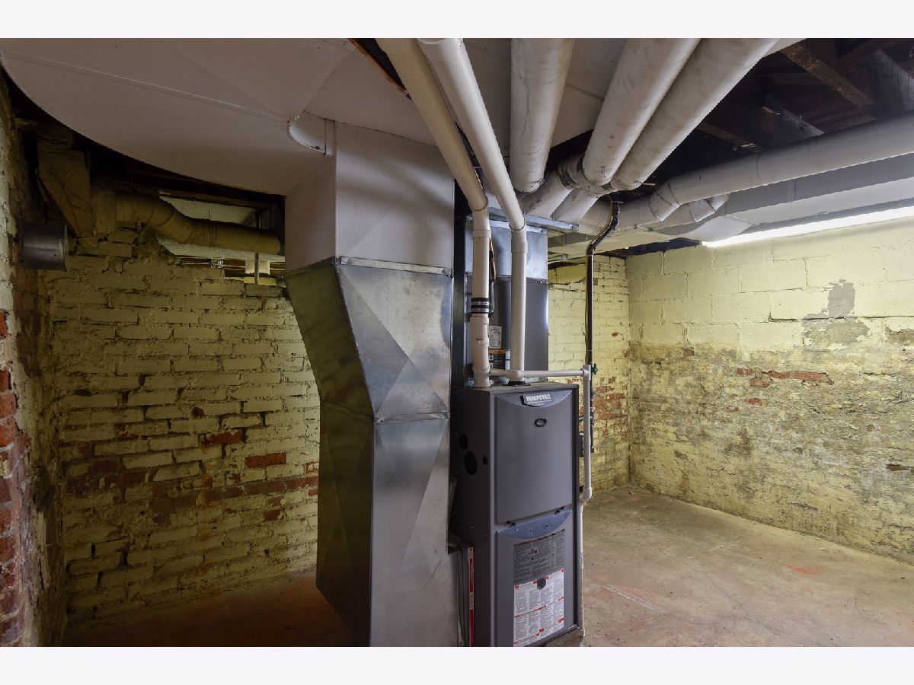


Room Specifics
Total Bedrooms: 3
Bedrooms Above Ground: 3
Bedrooms Below Ground: 0
Dimensions: —
Floor Type: —
Dimensions: —
Floor Type: —
Full Bathrooms: 2
Bathroom Amenities: —
Bathroom in Basement: 0
Rooms: —
Basement Description: —
Other Specifics
| 2 | |
| — | |
| — | |
| — | |
| — | |
| 47.6 X 120.75 | |
| — | |
| — | |
| — | |
| — | |
| Not in DB | |
| — | |
| — | |
| — | |
| — |
Tax History
| Year | Property Taxes |
|---|---|
| 2025 | $2,370 |
Contact Agent
Nearby Similar Homes
Nearby Sold Comparables
Contact Agent
Listing Provided By
Joan Bullard Realty, Inc.

