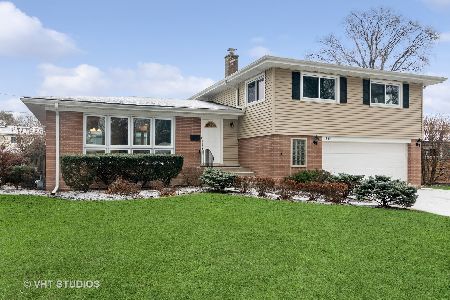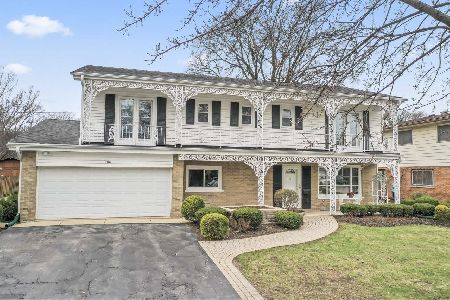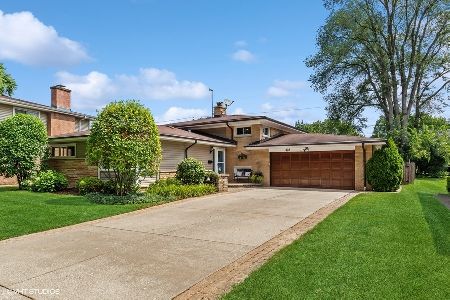904 Maple Street, Mount Prospect, Illinois 60056
$535,000
|
Sold
|
|
| Status: | Closed |
| Sqft: | 2,337 |
| Cost/Sqft: | $242 |
| Beds: | 4 |
| Baths: | 3 |
| Year Built: | 1961 |
| Property Taxes: | $8,713 |
| Days On Market: | 2401 |
| Lot Size: | 0,19 |
Description
Incredible opportunity to own lovely expanded 4 bedroom home located in desirable Country Club Terrace. So much to love-classic curb appeal, pretty landscape, generous living spaces, beautiful finishes, & amazing sunroom. Kitchen remodeled w/custom cabinetry, Silestone counters, & ss appliances & opens up to huge family room perfect for everyday or entertaining a crowd. Upstairs you'll find a beautiful master suite w/HW flooring/remodeled bath/walk-in closet, 3 other good sized bedrms, & 2nd full bath. Master Suite & 2nd Bedrm have French doors leading to the 2nd flr Veranda. LL is partially finished & perfect for recreation/play/workspace. HW under all carpet except Family Rm. Paver drive & walk lead to charming porch & entryway. Owners have meticulously cared & updated this home-Most plumbing changed to copper, reinsulated attic, replaced H2O tank '17, windows '15 , electrical & humidifier '14 , roof '13, generator '11. Desirable schools. Apprx 1 mile to town/train.
Property Specifics
| Single Family | |
| — | |
| Colonial | |
| 1961 | |
| Full | |
| — | |
| No | |
| 0.19 |
| Cook | |
| Country Club Terrace | |
| 0 / Not Applicable | |
| None | |
| Lake Michigan | |
| Public Sewer | |
| 10424629 | |
| 08131010230000 |
Nearby Schools
| NAME: | DISTRICT: | DISTANCE: | |
|---|---|---|---|
|
Grade School
Lions Park Elementary School |
57 | — | |
|
Middle School
Lincoln Junior High School |
57 | Not in DB | |
|
High School
Prospect High School |
214 | Not in DB | |
Property History
| DATE: | EVENT: | PRICE: | SOURCE: |
|---|---|---|---|
| 30 Aug, 2019 | Sold | $535,000 | MRED MLS |
| 13 Jul, 2019 | Under contract | $565,000 | MRED MLS |
| 20 Jun, 2019 | Listed for sale | $565,000 | MRED MLS |
Room Specifics
Total Bedrooms: 4
Bedrooms Above Ground: 4
Bedrooms Below Ground: 0
Dimensions: —
Floor Type: Carpet
Dimensions: —
Floor Type: Carpet
Dimensions: —
Floor Type: Carpet
Full Bathrooms: 3
Bathroom Amenities: Separate Shower
Bathroom in Basement: 0
Rooms: Recreation Room,Sun Room
Basement Description: Partially Finished
Other Specifics
| 2 | |
| Concrete Perimeter | |
| Brick | |
| Balcony | |
| — | |
| 66X120X67X121 | |
| — | |
| Full | |
| Skylight(s), Hardwood Floors, Walk-In Closet(s) | |
| Range, Microwave, Dishwasher, Refrigerator, Washer, Dryer, Disposal, Stainless Steel Appliance(s) | |
| Not in DB | |
| Sidewalks, Street Lights, Street Paved | |
| — | |
| — | |
| Wood Burning |
Tax History
| Year | Property Taxes |
|---|---|
| 2019 | $8,713 |
Contact Agent
Nearby Similar Homes
Nearby Sold Comparables
Contact Agent
Listing Provided By
Baird & Warner












