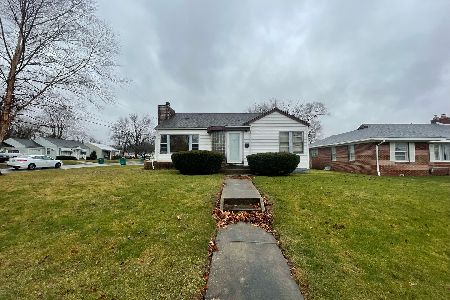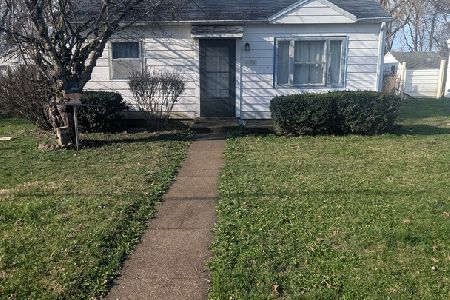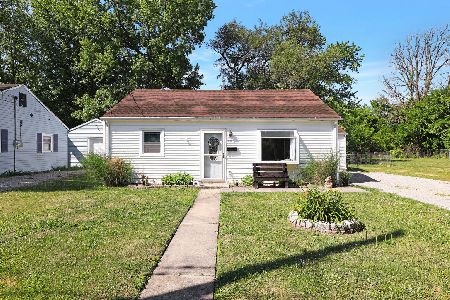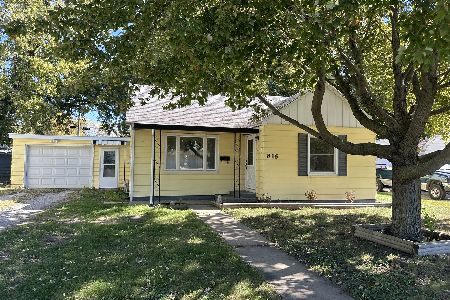904 Oklahoma Avenue, Mattoon, 61938
$118,000
|
Sold
|
|
| Status: | Closed |
| Sqft: | 1,998 |
| Cost/Sqft: | $60 |
| Beds: | 3 |
| Baths: | 2 |
| Year Built: | 1964 |
| Property Taxes: | $3,022 |
| Days On Market: | 2713 |
| Lot Size: | 0,15 |
Description
FSBO Sale. Perfect location!! Only 1 block from Mattoon Middle School and walking distance to Williams Elementary School, Franklin School and Lawson Park. Do you know someone who likes home cooking? Staying in this beloved and highly functional kitchen are the stainless steel built in microwave and the stainless steel dishwasher. A convenient breakfast bar, nice Amish built cabinets and a dining area give you the space and storage you want. Convenient floor plan with lots of areas for private times too. Look at this expansive game room, big enough for your special gatherings and ready for action . Sun room adds a terrific open feature, bathed in natural light, to the main level of the home. Sundeck just off the sun room in fenced yard provides for easy outside enjoyment. Then...bonus space outside!!! The extra building, complete with electricity, for a man cave or Mom's art studio. HARDWOOD floors under bedroom carpets.
Property Specifics
| Single Family | |
| 3 | |
| — | |
| 1964 | |
| — | |
| — | |
| No | |
| 0.15 |
| Coles | |
| Jefferson Add | |
| — / — | |
| — | |
| — | |
| — | |
| 11519373 | |
| 07-1-07667-000 |
Property History
| DATE: | EVENT: | PRICE: | SOURCE: |
|---|---|---|---|
| 7 Nov, 2018 | Sold | $118,000 | MRED MLS |
| 4 Aug, 2018 | Under contract | $118,900 | MRED MLS |
| 19 Jun, 2018 | Listed for sale | $118,900 | MRED MLS |
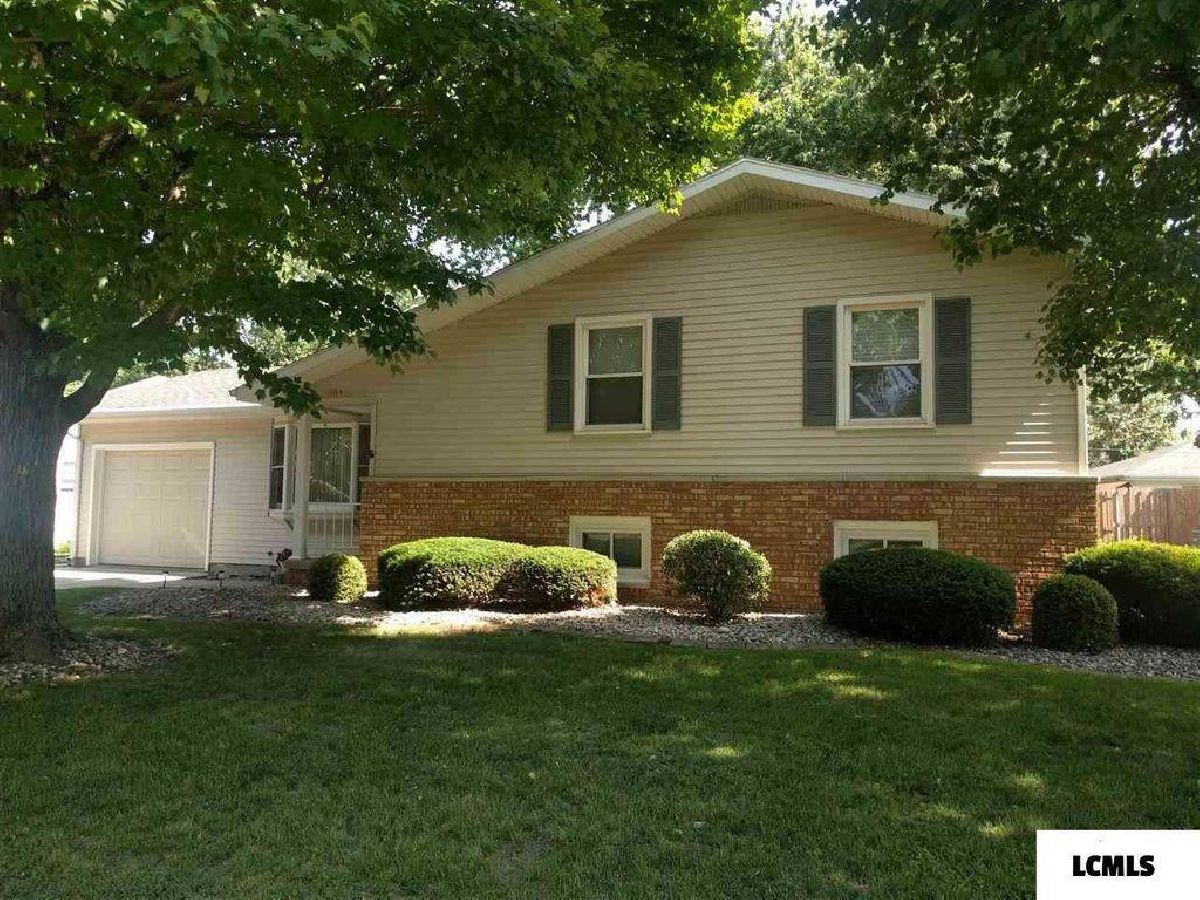
Room Specifics
Total Bedrooms: 3
Bedrooms Above Ground: 3
Bedrooms Below Ground: 0
Dimensions: —
Floor Type: —
Dimensions: —
Floor Type: —
Full Bathrooms: 2
Bathroom Amenities: —
Bathroom in Basement: —
Rooms: —
Basement Description: —
Other Specifics
| 1 | |
| — | |
| Concrete | |
| — | |
| — | |
| — | |
| — | |
| — | |
| — | |
| — | |
| Not in DB | |
| — | |
| — | |
| — | |
| — |
Tax History
| Year | Property Taxes |
|---|---|
| 2018 | $3,022 |
Contact Agent
Nearby Similar Homes
Nearby Sold Comparables
Contact Agent
Listing Provided By
Central Illinois Board of REALTORS

