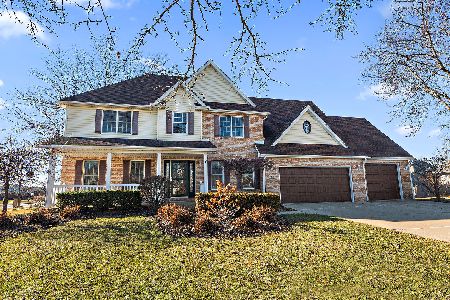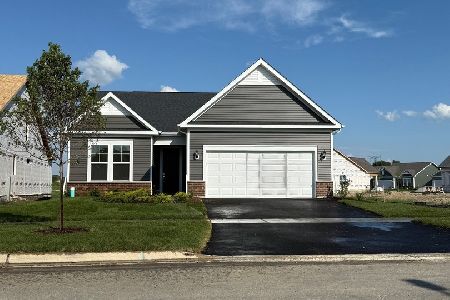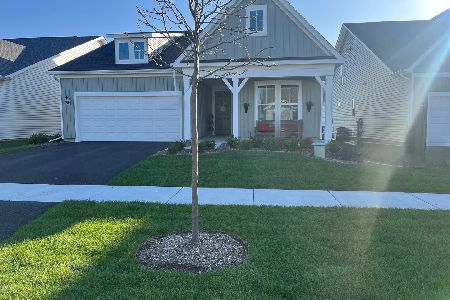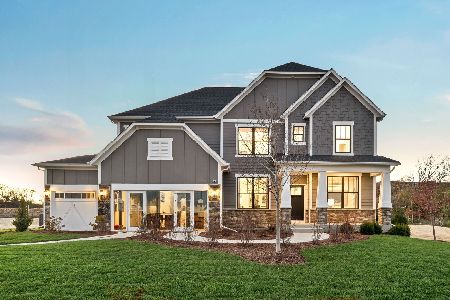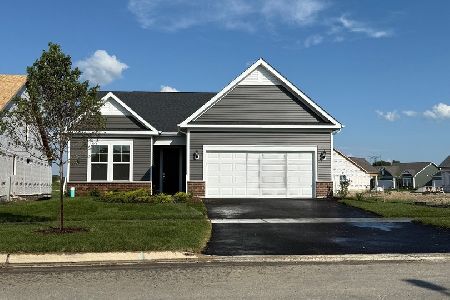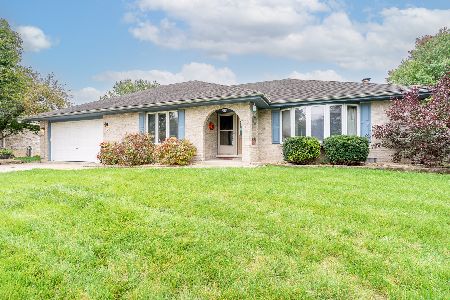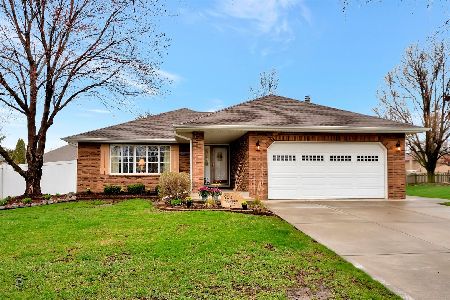904 Stafford Court, New Lenox, Illinois 60451
$320,000
|
Sold
|
|
| Status: | Closed |
| Sqft: | 2,474 |
| Cost/Sqft: | $129 |
| Beds: | 4 |
| Baths: | 4 |
| Year Built: | 1990 |
| Property Taxes: | $7,335 |
| Days On Market: | 2472 |
| Lot Size: | 0,00 |
Description
Fantastic cul-de-sac location; just steps away from community park! Lots of space in this 3-step ranch! Over 2400 square feet of living space not including finished lower level. The kitchen is party-sized! Plenty of counter space and cabinets, bright and light from a large skylight. Living, dining and family rooms boast gleaming hardwood floors. The entry through to the kitchen area has newer ceramic tile. A cozy stone fireplace in the family room centers the room. Adjacent to the family room is a sunroom/office with access to the back yard. Three generously sized bedrooms are on the upper level. The private master bath has a jetted tub and separate shower. Both second level baths have been updated. The recently finished lower level has another large bedroom, full bath and recreation area. Large paver brick patio, partially fenced yard, three quarter brick and cedar siding. 10+
Property Specifics
| Single Family | |
| — | |
| Step Ranch | |
| 1990 | |
| Full | |
| — | |
| No | |
| — |
| Will | |
| Aero Haven | |
| 0 / Not Applicable | |
| None | |
| Lake Michigan | |
| Public Sewer | |
| 10359445 | |
| 1508213020150000 |
Nearby Schools
| NAME: | DISTRICT: | DISTANCE: | |
|---|---|---|---|
|
High School
Lincoln-way West High School |
210 | Not in DB | |
Property History
| DATE: | EVENT: | PRICE: | SOURCE: |
|---|---|---|---|
| 28 Jun, 2019 | Sold | $320,000 | MRED MLS |
| 7 May, 2019 | Under contract | $320,000 | MRED MLS |
| 28 Apr, 2019 | Listed for sale | $320,000 | MRED MLS |
| 15 Feb, 2024 | Sold | $415,000 | MRED MLS |
| 6 Dec, 2023 | Under contract | $439,900 | MRED MLS |
| — | Last price change | $445,000 | MRED MLS |
| 17 Oct, 2023 | Listed for sale | $445,000 | MRED MLS |
Room Specifics
Total Bedrooms: 4
Bedrooms Above Ground: 4
Bedrooms Below Ground: 0
Dimensions: —
Floor Type: Hardwood
Dimensions: —
Floor Type: Hardwood
Dimensions: —
Floor Type: Carpet
Full Bathrooms: 4
Bathroom Amenities: Whirlpool,Separate Shower
Bathroom in Basement: 1
Rooms: Heated Sun Room,Recreation Room
Basement Description: Finished,Crawl
Other Specifics
| 2 | |
| Concrete Perimeter | |
| Concrete | |
| — | |
| Cul-De-Sac | |
| 170X160X60X88 | |
| — | |
| Full | |
| Skylight(s), Hardwood Floors, First Floor Laundry | |
| Range, Microwave, Dishwasher, Refrigerator, Washer, Dryer, Disposal | |
| Not in DB | |
| — | |
| — | |
| — | |
| — |
Tax History
| Year | Property Taxes |
|---|---|
| 2019 | $7,335 |
| 2024 | $9,484 |
Contact Agent
Nearby Similar Homes
Nearby Sold Comparables
Contact Agent
Listing Provided By
Coldwell Banker Residential

