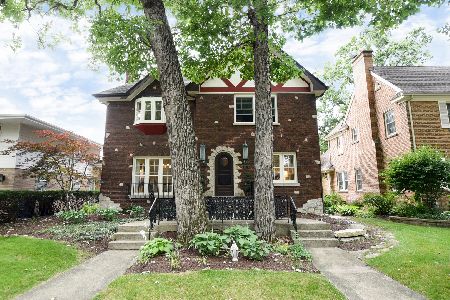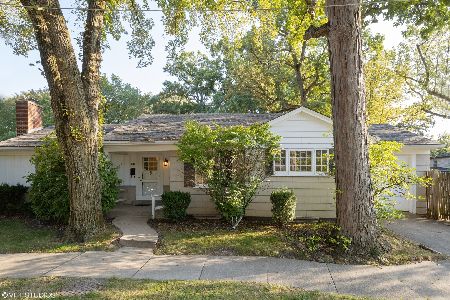904 Waiola Avenue, La Grange Park, Illinois 60526
$685,000
|
Sold
|
|
| Status: | Closed |
| Sqft: | 0 |
| Cost/Sqft: | — |
| Beds: | 4 |
| Baths: | 3 |
| Year Built: | 1928 |
| Property Taxes: | $12,232 |
| Days On Market: | 3902 |
| Lot Size: | 0,17 |
Description
Stunning Brick Tudor in sought-after Harding Woods! Character galore! Detailed iron & wood staircase, arched wood drs, lg moldings, cove ceils, built-ins, leaded glass & more! KITCHEN REMODEL 2014 w/ new cbntry, high-end ss appls, granite. Butlers pntry, brkfst rm & mud rm! . Gracious rm sizes throughout! Sunken LR w/gas FP. Elegant DR. 1st fl den w/built ins. MBR BATH & BASEMENT COMPLETELY REMODELED. PRISTINE CONDTN
Property Specifics
| Single Family | |
| — | |
| Tudor | |
| 1928 | |
| Full | |
| — | |
| No | |
| 0.17 |
| Cook | |
| Harding Woods | |
| 0 / Not Applicable | |
| None | |
| Lake Michigan | |
| Public Sewer | |
| 08858179 | |
| 15331050220000 |
Nearby Schools
| NAME: | DISTRICT: | DISTANCE: | |
|---|---|---|---|
|
Grade School
Ogden Ave Elementary School |
102 | — | |
|
Middle School
Park Junior High School |
102 | Not in DB | |
|
High School
Lyons Twp High School |
204 | Not in DB | |
Property History
| DATE: | EVENT: | PRICE: | SOURCE: |
|---|---|---|---|
| 17 Aug, 2011 | Sold | $475,000 | MRED MLS |
| 15 Jul, 2011 | Under contract | $524,900 | MRED MLS |
| 24 Jun, 2011 | Listed for sale | $524,900 | MRED MLS |
| 12 Jun, 2015 | Sold | $685,000 | MRED MLS |
| 12 Apr, 2015 | Under contract | $719,000 | MRED MLS |
| 11 Mar, 2015 | Listed for sale | $719,000 | MRED MLS |
| 12 Aug, 2019 | Sold | $740,000 | MRED MLS |
| 27 May, 2019 | Under contract | $735,000 | MRED MLS |
| 22 May, 2019 | Listed for sale | $735,000 | MRED MLS |
| 3 Nov, 2021 | Sold | $745,000 | MRED MLS |
| 25 Sep, 2021 | Under contract | $750,000 | MRED MLS |
| — | Last price change | $775,000 | MRED MLS |
| 9 Sep, 2021 | Listed for sale | $775,000 | MRED MLS |
Room Specifics
Total Bedrooms: 4
Bedrooms Above Ground: 4
Bedrooms Below Ground: 0
Dimensions: —
Floor Type: Hardwood
Dimensions: —
Floor Type: Hardwood
Dimensions: —
Floor Type: Carpet
Full Bathrooms: 3
Bathroom Amenities: —
Bathroom in Basement: 0
Rooms: Den,Foyer,Recreation Room,Utility Room-Lower Level
Basement Description: Finished
Other Specifics
| 2 | |
| — | |
| Asphalt | |
| — | |
| — | |
| 50X133 | |
| Full | |
| Full | |
| Hardwood Floors | |
| Range, Microwave, Dishwasher, Refrigerator, Washer, Dryer, Disposal, Stainless Steel Appliance(s) | |
| Not in DB | |
| — | |
| — | |
| — | |
| Gas Log |
Tax History
| Year | Property Taxes |
|---|---|
| 2011 | $8,720 |
| 2015 | $12,232 |
| 2019 | $16,459 |
| 2021 | $15,052 |
Contact Agent
Nearby Similar Homes
Nearby Sold Comparables
Contact Agent
Listing Provided By
Smothers Realty Group









