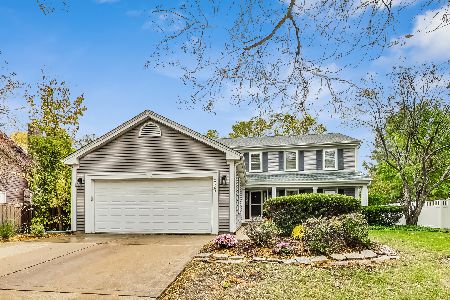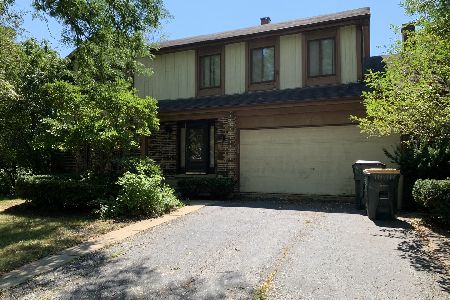904 Whiting Lane, Arlington Heights, Illinois 60004
$565,000
|
Sold
|
|
| Status: | Closed |
| Sqft: | 3,000 |
| Cost/Sqft: | $192 |
| Beds: | 4 |
| Baths: | 3 |
| Year Built: | 1984 |
| Property Taxes: | $13,904 |
| Days On Market: | 3671 |
| Lot Size: | 0,22 |
Description
Absolutely stunning 4 Bedroom Terramere beauty featuring expanded Kitchen & Family Room! Chef's dream Kitchen boasts stainless steel appliances including 2 ovens, 6 burner stove & wine fridge, breakfast bar, center island, granite tops & sunny eating area opening to the cozy Family Room with gas fireplace all highlighted by hardwood floors. Separate Living Room & Dining Room for more formal gatherings! Head upstairs to 4 spacious Bedrooms including a Master Suite with luxurious bath with walk-in body spray shower! Finished Basement with Rec Room & huge separate storage room! In the warmer months, entertain in the private backyard with brick paver patio & hot tub! So many upgrades including roof, A/C, windows, paver driveway & patio, 2 sump pumps + battery backup, bathrooms & more! This one is not to be missed!
Property Specifics
| Single Family | |
| — | |
| Colonial | |
| 1984 | |
| Full | |
| — | |
| No | |
| 0.22 |
| Cook | |
| Terramere | |
| 0 / Not Applicable | |
| None | |
| Lake Michigan | |
| Public Sewer | |
| 09111191 | |
| 03062010260000 |
Nearby Schools
| NAME: | DISTRICT: | DISTANCE: | |
|---|---|---|---|
|
Grade School
Henry W Longfellow Elementary Sc |
21 | — | |
|
Middle School
Cooper Middle School |
21 | Not in DB | |
|
High School
Buffalo Grove High School |
214 | Not in DB | |
Property History
| DATE: | EVENT: | PRICE: | SOURCE: |
|---|---|---|---|
| 21 Mar, 2016 | Sold | $565,000 | MRED MLS |
| 15 Jan, 2016 | Under contract | $575,000 | MRED MLS |
| 6 Jan, 2016 | Listed for sale | $575,000 | MRED MLS |
Room Specifics
Total Bedrooms: 4
Bedrooms Above Ground: 4
Bedrooms Below Ground: 0
Dimensions: —
Floor Type: Carpet
Dimensions: —
Floor Type: Carpet
Dimensions: —
Floor Type: Carpet
Full Bathrooms: 3
Bathroom Amenities: Double Sink,Full Body Spray Shower
Bathroom in Basement: 0
Rooms: Eating Area,Exercise Room,Recreation Room
Basement Description: Finished
Other Specifics
| 2 | |
| Concrete Perimeter | |
| Concrete | |
| Hot Tub, Brick Paver Patio, Fire Pit | |
| — | |
| 80 X 119 | |
| — | |
| Full | |
| Hot Tub, Hardwood Floors, First Floor Laundry | |
| Double Oven, Microwave, Dishwasher, Refrigerator, Washer, Dryer, Disposal, Stainless Steel Appliance(s), Wine Refrigerator | |
| Not in DB | |
| Park, Curbs, Sidewalks, Street Lights, Street Paved | |
| — | |
| — | |
| Gas Starter |
Tax History
| Year | Property Taxes |
|---|---|
| 2016 | $13,904 |
Contact Agent
Nearby Similar Homes
Nearby Sold Comparables
Contact Agent
Listing Provided By
Coldwell Banker Realty





