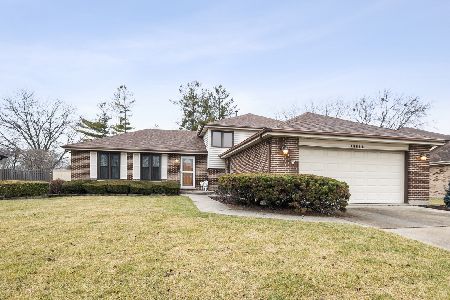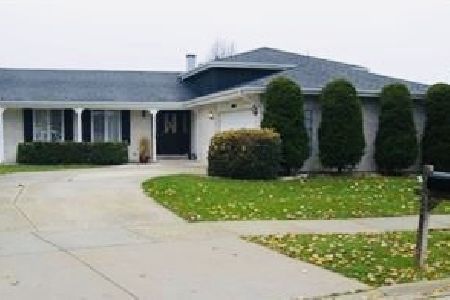9040 Merion Drive, Orland Park, Illinois 60462
$327,000
|
Sold
|
|
| Status: | Closed |
| Sqft: | 2,311 |
| Cost/Sqft: | $149 |
| Beds: | 4 |
| Baths: | 3 |
| Year Built: | 1986 |
| Property Taxes: | $6,327 |
| Days On Market: | 3584 |
| Lot Size: | 0,23 |
Description
Don't miss this really great 4 bedroom, 3 bath home in much sought after north Orland Park. You'll enter into the home that is brightly decorated with hardwood floors on the first level. The kitchen is upgraded with hardwood floors granite counter tops, custom maple cabinets and upgraded stainless appliances. The cozy family room is really comfortable. The 4th bedroom, located on the 1st floor has an adjoining full bath that is suited for related living. The 2nd floor has a custom designed Master Suite with large bath with whirlpool and large walk-in closet. The basement has a extra large Recreation Room for entertaining. You will find a large yard with a multilevel deck for your outdoor entertaining. The home is well maintained and cared for. Close to shopping, restaurants, parks and schools. Don't miss a really great home in a great location.
Property Specifics
| Single Family | |
| — | |
| — | |
| 1986 | |
| Partial | |
| — | |
| No | |
| 0.23 |
| Cook | |
| — | |
| 0 / Not Applicable | |
| None | |
| Lake Michigan,Public | |
| Public Sewer, Sewer-Storm | |
| 09177350 | |
| 27154090100000 |
Nearby Schools
| NAME: | DISTRICT: | DISTANCE: | |
|---|---|---|---|
|
High School
Carl Sandburg High School |
230 | Not in DB | |
Property History
| DATE: | EVENT: | PRICE: | SOURCE: |
|---|---|---|---|
| 1 Jul, 2016 | Sold | $327,000 | MRED MLS |
| 18 May, 2016 | Under contract | $344,000 | MRED MLS |
| — | Last price change | $349,000 | MRED MLS |
| 28 Mar, 2016 | Listed for sale | $370,000 | MRED MLS |
Room Specifics
Total Bedrooms: 4
Bedrooms Above Ground: 4
Bedrooms Below Ground: 0
Dimensions: —
Floor Type: Carpet
Dimensions: —
Floor Type: Carpet
Dimensions: —
Floor Type: Carpet
Full Bathrooms: 3
Bathroom Amenities: Whirlpool,Separate Shower,Handicap Shower
Bathroom in Basement: 0
Rooms: Deck,Recreation Room,Utility Room-Lower Level,Walk In Closet,Other Room
Basement Description: Finished,Crawl,Bathroom Rough-In
Other Specifics
| 2 | |
| Concrete Perimeter | |
| Concrete | |
| Deck, Storms/Screens | |
| Fenced Yard | |
| 79 X 127 | |
| — | |
| Full | |
| Hardwood Floors, First Floor Bedroom, In-Law Arrangement, First Floor Laundry, First Floor Full Bath | |
| Range, Dishwasher, Refrigerator, Washer, Dryer, Disposal | |
| Not in DB | |
| Sidewalks, Street Lights, Street Paved | |
| — | |
| — | |
| Gas Log, Gas Starter, Includes Accessories |
Tax History
| Year | Property Taxes |
|---|---|
| 2016 | $6,327 |
Contact Agent
Nearby Similar Homes
Nearby Sold Comparables
Contact Agent
Listing Provided By
Baird & Warner










