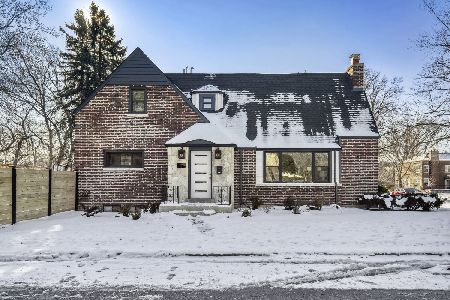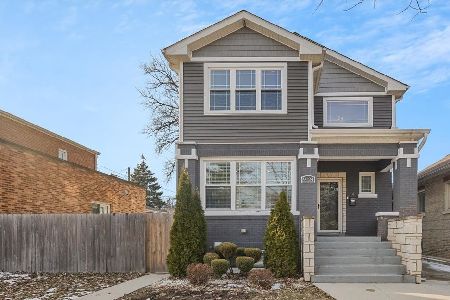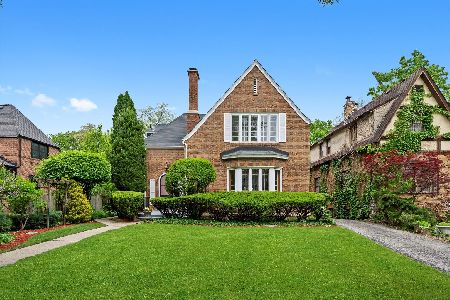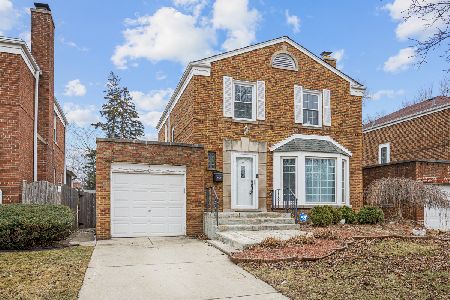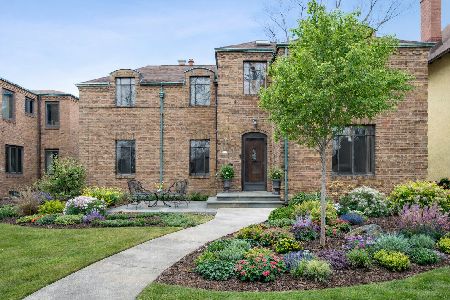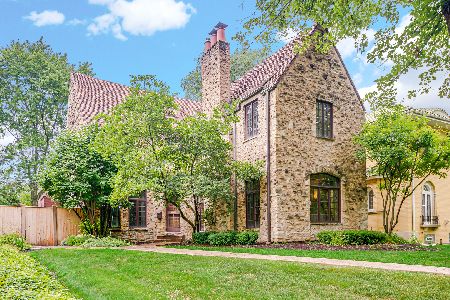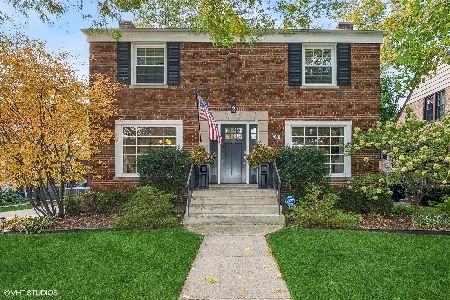9040 Oakley Avenue, Beverly, Chicago, Illinois 60643
$499,900
|
Sold
|
|
| Status: | Closed |
| Sqft: | 3,774 |
| Cost/Sqft: | $132 |
| Beds: | 4 |
| Baths: | 3 |
| Year Built: | 1920 |
| Property Taxes: | $6,151 |
| Days On Market: | 2551 |
| Lot Size: | 0,09 |
Description
Stunning 5bd/3ba home in the highly desirable Beverly community. Tastefully rehabbed with gleaming hardwood floors, high-end custom window treatments, and classic wainscoting. Sun-drenched living room with recessed lights and a cozy gas fireplace. Modern kitchen with quartz center island, stainless steel appliances, and metal tile backsplash. Two main level bedrooms and a separate dining room. The 2nd level features a huge master bedroom with a luxury en-suite bath, sitting area, and private balcony. Full finished basement with a spacious laundry room, 5th bedroom, and a gorgeous full bathroom. Double fenced lot with brick patio and raised garden beds - perfect for entertaining. Breezway for easy access to 2-car garage. Zoned HVAC. New windows and roof. Fully wired for sound/intercom and security system. Conveniently located near public transportation, dining, shopping, and more.
Property Specifics
| Single Family | |
| — | |
| — | |
| 1920 | |
| Full | |
| — | |
| No | |
| 0.09 |
| Cook | |
| — | |
| 0 / Not Applicable | |
| None | |
| Public | |
| Public Sewer | |
| 10296511 | |
| 25061160280000 |
Property History
| DATE: | EVENT: | PRICE: | SOURCE: |
|---|---|---|---|
| 18 Sep, 2015 | Sold | $175,255 | MRED MLS |
| 2 Sep, 2015 | Under contract | $140,400 | MRED MLS |
| 17 Aug, 2015 | Listed for sale | $140,400 | MRED MLS |
| 8 Aug, 2016 | Sold | $460,000 | MRED MLS |
| 29 Jun, 2016 | Under contract | $459,950 | MRED MLS |
| 20 Jun, 2016 | Listed for sale | $459,950 | MRED MLS |
| 30 Apr, 2019 | Sold | $499,900 | MRED MLS |
| 9 Mar, 2019 | Under contract | $499,900 | MRED MLS |
| 6 Mar, 2019 | Listed for sale | $499,900 | MRED MLS |
Room Specifics
Total Bedrooms: 5
Bedrooms Above Ground: 4
Bedrooms Below Ground: 1
Dimensions: —
Floor Type: Hardwood
Dimensions: —
Floor Type: Hardwood
Dimensions: —
Floor Type: Hardwood
Dimensions: —
Floor Type: —
Full Bathrooms: 3
Bathroom Amenities: Whirlpool,Separate Shower,Double Sink
Bathroom in Basement: 1
Rooms: Bedroom 5
Basement Description: Finished
Other Specifics
| 2 | |
| — | |
| — | |
| Patio | |
| — | |
| 30X124 | |
| — | |
| Full | |
| Skylight(s), Hardwood Floors, First Floor Bedroom, First Floor Full Bath | |
| Range, Microwave, Dishwasher, Refrigerator, Disposal, Stainless Steel Appliance(s) | |
| Not in DB | |
| Curbs, Sidewalks, Street Lights, Street Paved | |
| — | |
| — | |
| Gas Log |
Tax History
| Year | Property Taxes |
|---|---|
| 2015 | $2,964 |
| 2016 | $3,025 |
| 2019 | $6,151 |
Contact Agent
Nearby Similar Homes
Nearby Sold Comparables
Contact Agent
Listing Provided By
Redfin Corporation

