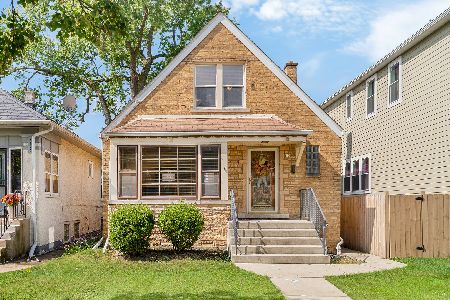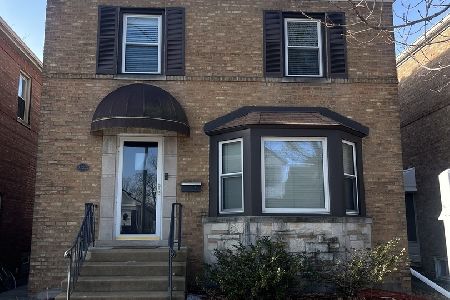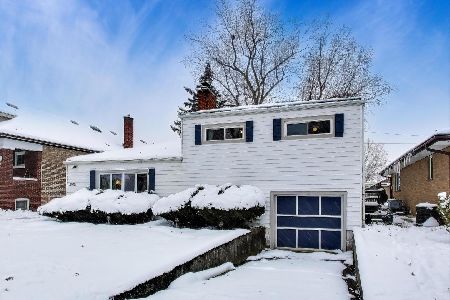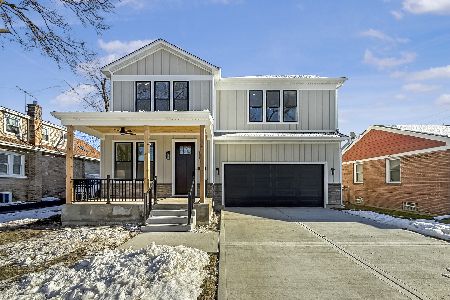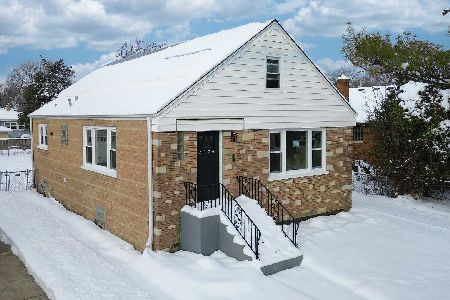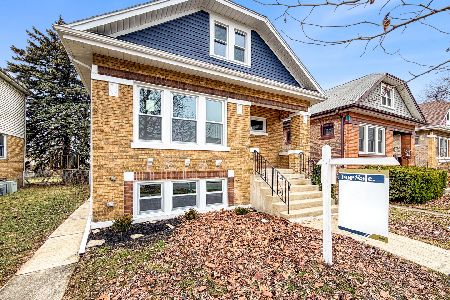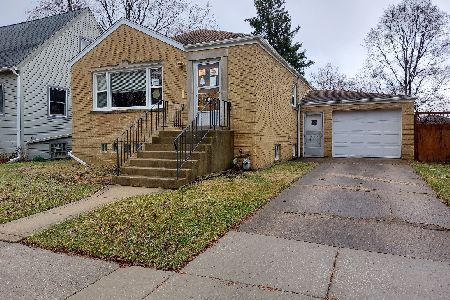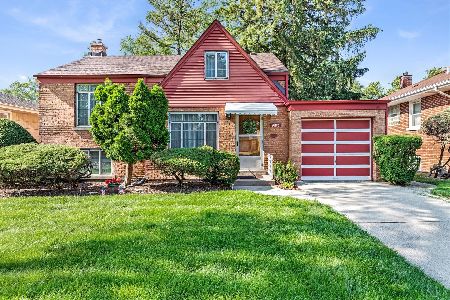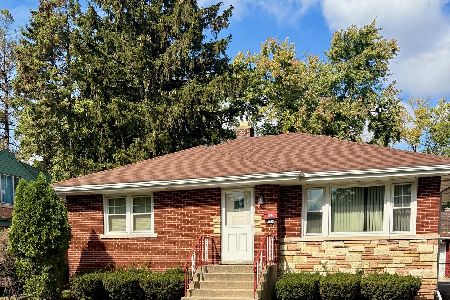9041 30th Street, Brookfield, Illinois 60513
$262,000
|
Sold
|
|
| Status: | Closed |
| Sqft: | 1,840 |
| Cost/Sqft: | $152 |
| Beds: | 2 |
| Baths: | 2 |
| Year Built: | 1956 |
| Property Taxes: | $6,074 |
| Days On Market: | 1639 |
| Lot Size: | 0,14 |
Description
Here's a very warm and inviting brick ranch home with 3 bedrooms and 2 full baths. You have a nice size living room with a bay window a separate dining room plus table space in the large kitchen. Seller states there's hardwood under carpet in main floor bedrooms. A very large family room downstairs provides many options. The 3rd bedroom is down here as well and a very modern 2nd bath could be related living or a teenagers haven! toss in a remodeled kitchen with Maple cabinets and laundry chute! Good storage in lower level. Most mechanicals are fairly new(er) GFA/CAC 1 yr, H2O HTR 2y, windows 10y, roof TO 13-15, 2.5 car gar 15y, Bonus items-whole house back-up generator, sun tunnel in kitchen, 2 separate patios to enjoy the most wonderful landscaped yard, 220V in the garage. Located in sought-after D95/D208 schools! Don't delay, still time to get in before school starts!
Property Specifics
| Single Family | |
| — | |
| Ranch | |
| 1956 | |
| Full | |
| — | |
| No | |
| 0.14 |
| Cook | |
| — | |
| — / Not Applicable | |
| None | |
| Lake Michigan | |
| Public Sewer | |
| 11160075 | |
| 15274180570000 |
Nearby Schools
| NAME: | DISTRICT: | DISTANCE: | |
|---|---|---|---|
|
Grade School
Brook Park Elementary School |
95 | — | |
|
Middle School
S E Gross Middle School |
95 | Not in DB | |
|
High School
Riverside Brookfield Twp Senior |
208 | Not in DB | |
Property History
| DATE: | EVENT: | PRICE: | SOURCE: |
|---|---|---|---|
| 22 Oct, 2021 | Sold | $262,000 | MRED MLS |
| 21 Sep, 2021 | Under contract | $279,900 | MRED MLS |
| 17 Jul, 2021 | Listed for sale | $279,900 | MRED MLS |
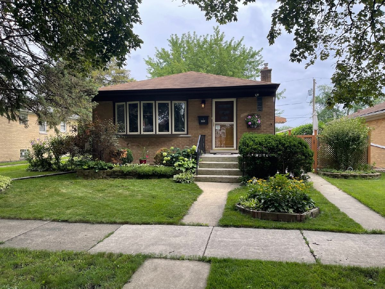
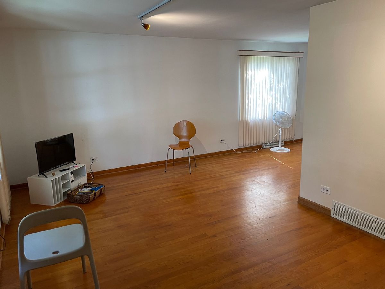
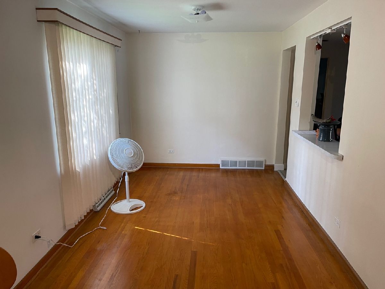
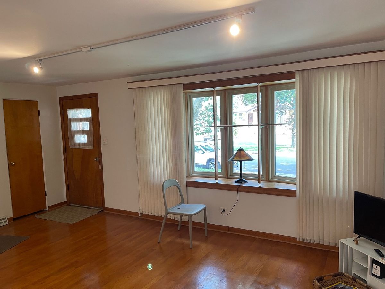
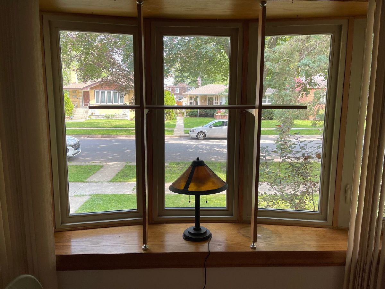
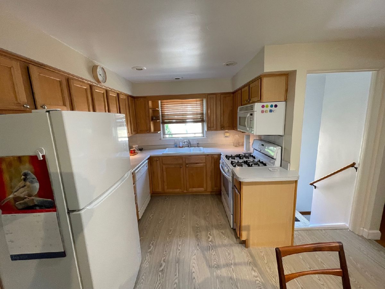
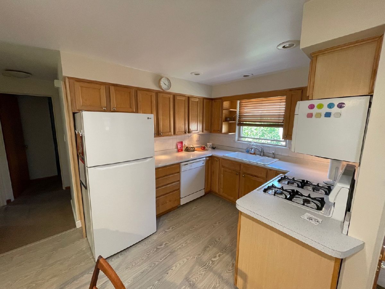
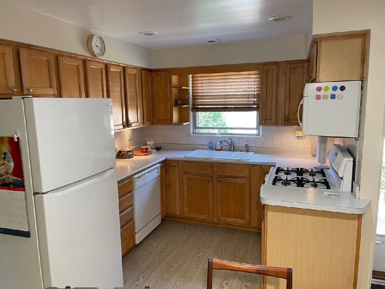
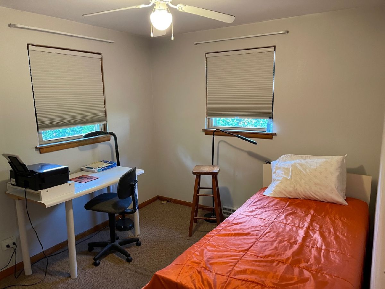
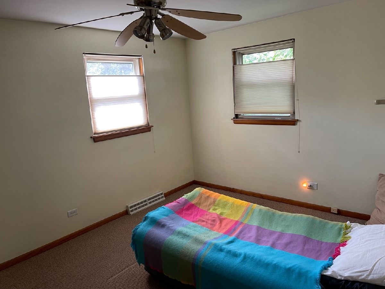
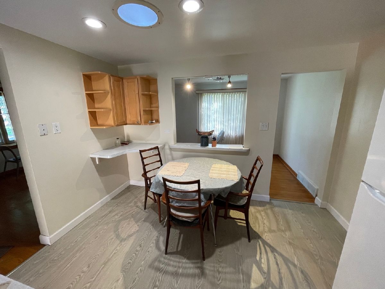
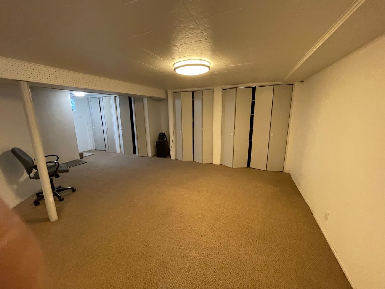
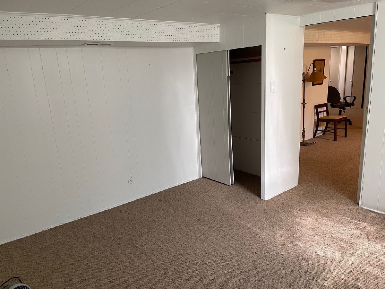
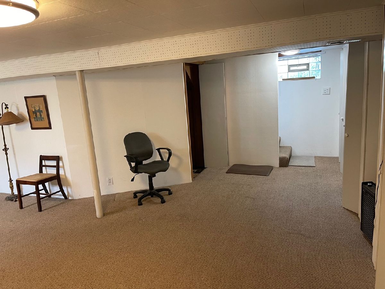
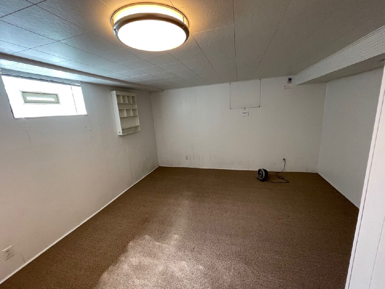
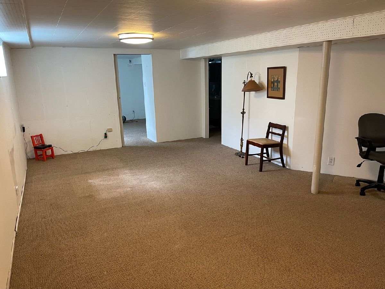
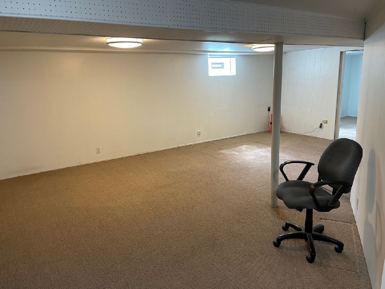
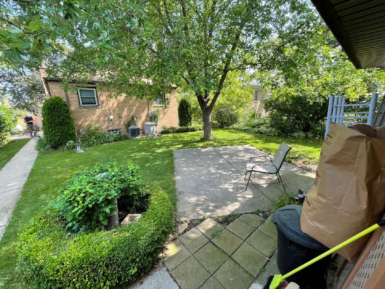
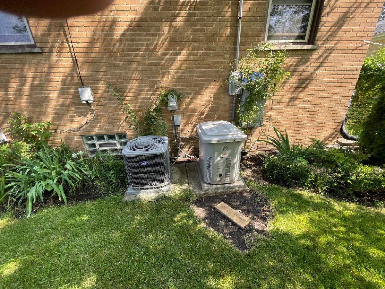
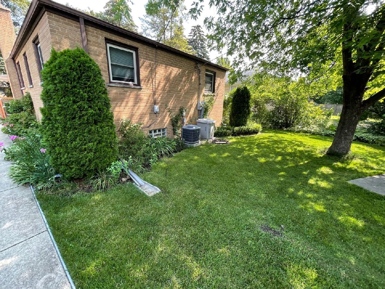
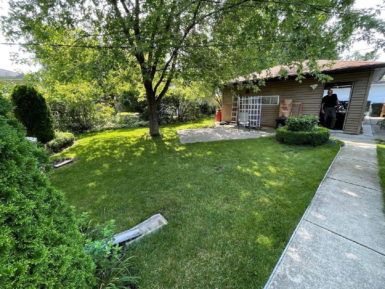
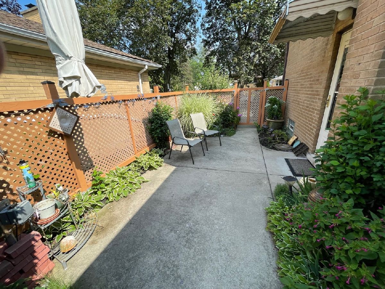
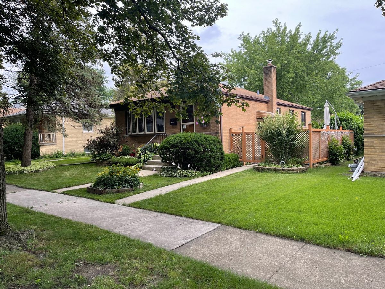
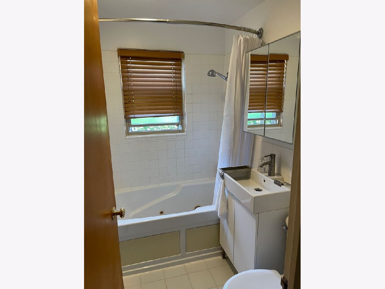
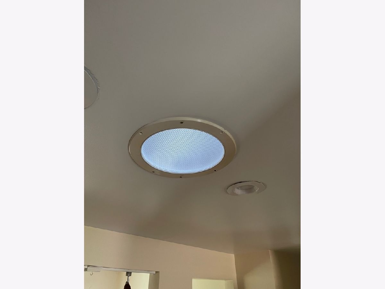
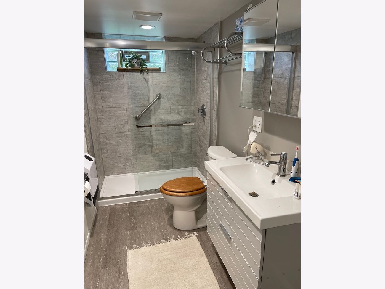
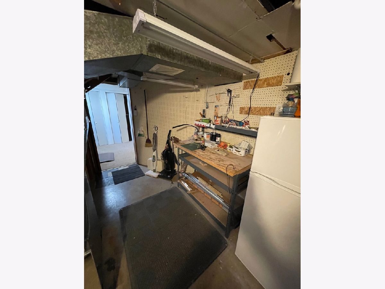
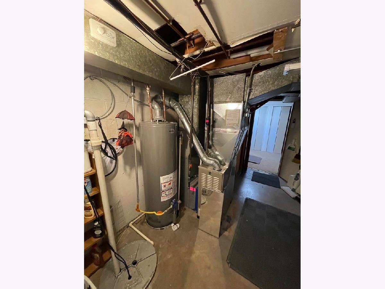
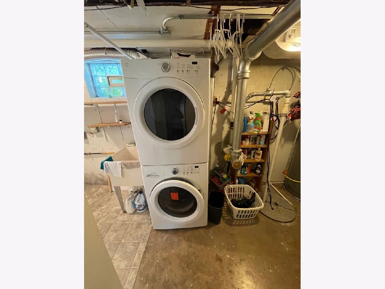
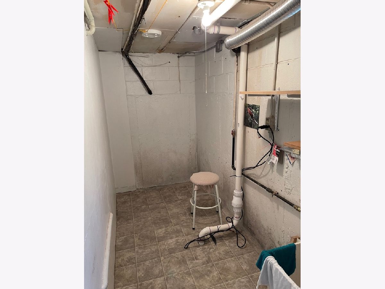
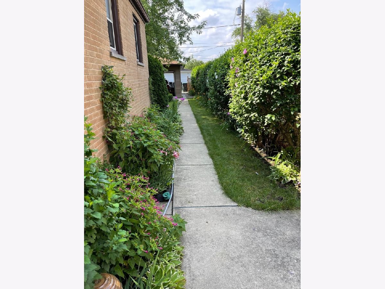
Room Specifics
Total Bedrooms: 3
Bedrooms Above Ground: 2
Bedrooms Below Ground: 1
Dimensions: —
Floor Type: Carpet
Dimensions: —
Floor Type: Carpet
Full Bathrooms: 2
Bathroom Amenities: Whirlpool
Bathroom in Basement: 1
Rooms: No additional rooms
Basement Description: Finished
Other Specifics
| 2.5 | |
| — | |
| — | |
| — | |
| — | |
| 50 X 125 | |
| — | |
| None | |
| Hardwood Floors, Solar Tubes/Light Tubes, First Floor Bedroom, In-Law Arrangement, First Floor Full Bath, Some Carpeting, Some Window Treatmnt, Some Wood Floors, Drapes/Blinds, Separate Dining Room | |
| Range, Microwave, Dishwasher, Refrigerator, Bar Fridge, Washer, Dryer, Disposal | |
| Not in DB | |
| Park, Tennis Court(s), Curbs, Sidewalks, Street Lights, Street Paved | |
| — | |
| — | |
| — |
Tax History
| Year | Property Taxes |
|---|---|
| 2021 | $6,074 |
Contact Agent
Nearby Similar Homes
Nearby Sold Comparables
Contact Agent
Listing Provided By
Assist 2 Sell

