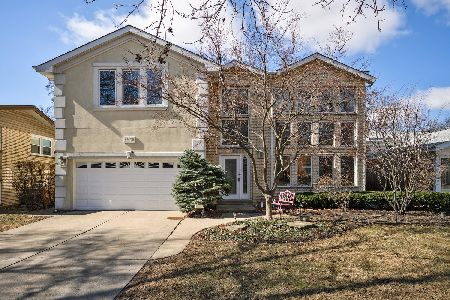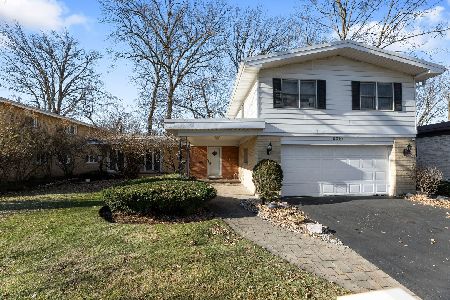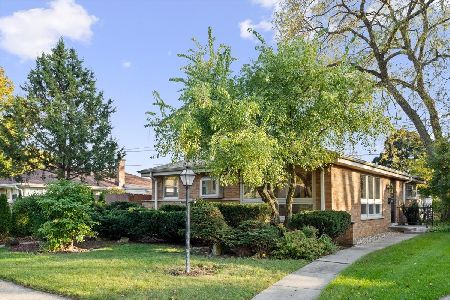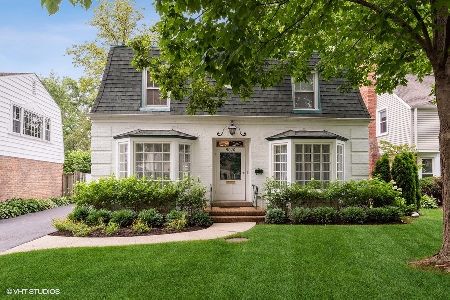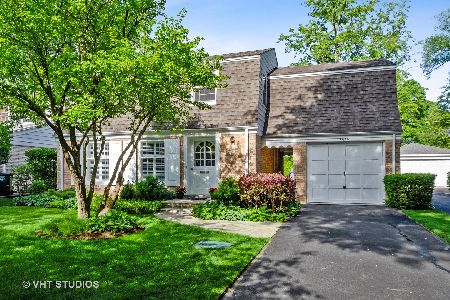9041 Kedvale Avenue, Skokie, Illinois 60076
$500,000
|
Sold
|
|
| Status: | Closed |
| Sqft: | 2,560 |
| Cost/Sqft: | $205 |
| Beds: | 3 |
| Baths: | 3 |
| Year Built: | 1947 |
| Property Taxes: | $10,394 |
| Days On Market: | 3390 |
| Lot Size: | 0,00 |
Description
This is what you've been looking for! Wonderfully renovated home in prime Devonshire location. Gorgeous hardwood floors, fresh paint, and loads of sunlight surround you. Main floor features a large formal living room with wood burning fireplace and a separate dining room. Updated kitchen with skylights and breakfast bar opens to breakfast room and sunken family room with views of the backyard. First floor mudroom off of kitchen and garage with laundry hook-up, closets, shelving, and a half bath. Master suite upstairs features spacious walk-in closet. Renovated hall bath. 2nd floor expansion possibilities over main floor addition. Basement with 4th bedroom/office, newer full bath, storage space, and laundry hook-up. Zoned HVAC, newer high-efficiency furnaces, heated front walkway, stoop snowmelt system, brand new asphalt driveway, and flood control system. This is a wonderful home and it won't last!
Property Specifics
| Single Family | |
| — | |
| — | |
| 1947 | |
| Partial | |
| — | |
| No | |
| — |
| Cook | |
| Devonshire | |
| 0 / Not Applicable | |
| None | |
| Lake Michigan | |
| Public Sewer | |
| 09391678 | |
| 10154140400000 |
Nearby Schools
| NAME: | DISTRICT: | DISTANCE: | |
|---|---|---|---|
|
Grade School
Devonshire Elementary School |
68 | — | |
|
Middle School
Old Orchard Junior High School |
68 | Not in DB | |
|
High School
Niles North High School |
219 | Not in DB | |
Property History
| DATE: | EVENT: | PRICE: | SOURCE: |
|---|---|---|---|
| 6 Jan, 2017 | Sold | $500,000 | MRED MLS |
| 6 Dec, 2016 | Under contract | $525,000 | MRED MLS |
| 18 Nov, 2016 | Listed for sale | $525,000 | MRED MLS |
Room Specifics
Total Bedrooms: 4
Bedrooms Above Ground: 3
Bedrooms Below Ground: 1
Dimensions: —
Floor Type: Carpet
Dimensions: —
Floor Type: Carpet
Dimensions: —
Floor Type: Carpet
Full Bathrooms: 3
Bathroom Amenities: —
Bathroom in Basement: 1
Rooms: Storage,Mud Room,Breakfast Room
Basement Description: Partially Finished
Other Specifics
| 1 | |
| Concrete Perimeter | |
| Asphalt | |
| Patio | |
| — | |
| 50X123 | |
| Pull Down Stair | |
| None | |
| Skylight(s), Hardwood Floors, First Floor Laundry | |
| Double Oven, Microwave, Dishwasher, Refrigerator, Disposal, Stainless Steel Appliance(s) | |
| Not in DB | |
| Sidewalks, Street Lights, Street Paved | |
| — | |
| — | |
| Wood Burning |
Tax History
| Year | Property Taxes |
|---|---|
| 2017 | $10,394 |
Contact Agent
Nearby Similar Homes
Nearby Sold Comparables
Contact Agent
Listing Provided By
@properties



