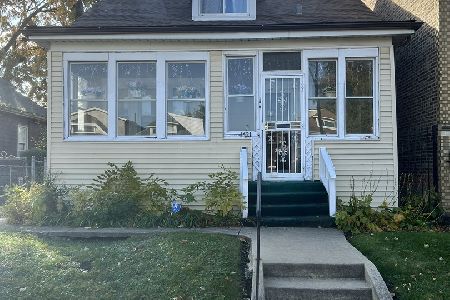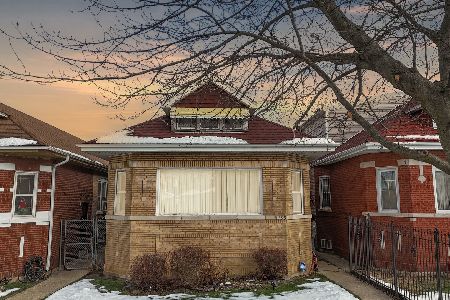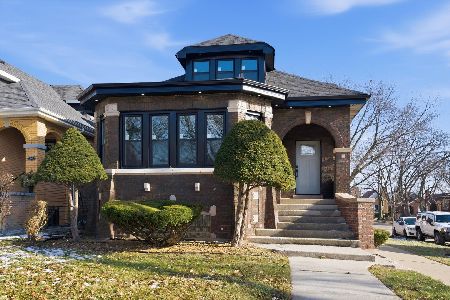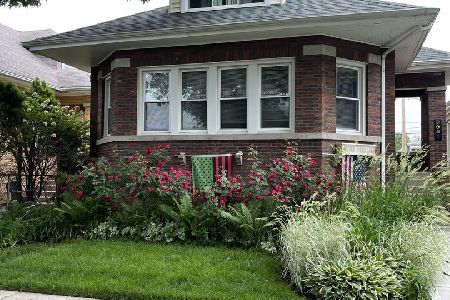9041 Paulina Street, Washington Heights, Chicago, Illinois 60620
$239,900
|
Sold
|
|
| Status: | Closed |
| Sqft: | 3,490 |
| Cost/Sqft: | $69 |
| Beds: | 4 |
| Baths: | 3 |
| Year Built: | 1929 |
| Property Taxes: | $2,793 |
| Days On Market: | 2733 |
| Lot Size: | 0,09 |
Description
A True Custom & Modern Brick Bungalow in the Northern Beverly area! This fully renovated home is overflowing with new high-end finishes, 5 bedrooms and 2 1/2 new baths (with a huge Master Suite), New Windows, New doors, etc. Walk in and you are greeted with a large living room with custom wood feature wall & gleaming walnut hardwood flooring, designer light fixtures, stunning dining room with custom chair-rail molding and custom coved ceilings, brand-new Super Kitchen with luxurious granite counter tops and Island with Waterfall counter top overhang is stunning. The XL Master en suite with fully customized closet, skylights and attached marble bath w/double sink vanity is breathtaking. The fully finished lower level (walkout bsmt) with hardwood-look tile throughout is fully OPEN and perfect for entertaining. Walk out to your fully fenced yard w/paver patio and newer 2 1/2 car garage. This is your dream home, must see.
Property Specifics
| Single Family | |
| — | |
| Bungalow | |
| 1929 | |
| Full,Walkout | |
| — | |
| No | |
| 0.09 |
| Cook | |
| — | |
| 0 / Not Applicable | |
| None | |
| Public | |
| Public Sewer | |
| 10044133 | |
| 25062220150000 |
Nearby Schools
| NAME: | DISTRICT: | DISTANCE: | |
|---|---|---|---|
|
Grade School
Kellogg Elementary School |
299 | — | |
|
Middle School
Turner-drew Elementary School La |
299 | Not in DB | |
|
High School
Simeon Career Academy High Schoo |
299 | Not in DB | |
Property History
| DATE: | EVENT: | PRICE: | SOURCE: |
|---|---|---|---|
| 28 Jun, 2019 | Sold | $239,900 | MRED MLS |
| 26 Mar, 2019 | Under contract | $239,900 | MRED MLS |
| — | Last price change | $248,900 | MRED MLS |
| 7 Aug, 2018 | Listed for sale | $269,000 | MRED MLS |
Room Specifics
Total Bedrooms: 5
Bedrooms Above Ground: 4
Bedrooms Below Ground: 1
Dimensions: —
Floor Type: Hardwood
Dimensions: —
Floor Type: Hardwood
Dimensions: —
Floor Type: Hardwood
Dimensions: —
Floor Type: —
Full Bathrooms: 3
Bathroom Amenities: Whirlpool,Double Sink
Bathroom in Basement: 1
Rooms: Pantry,Office,Bedroom 5
Basement Description: Finished,Exterior Access
Other Specifics
| 2.5 | |
| Brick/Mortar | |
| — | |
| Patio | |
| Fenced Yard | |
| 25X125 | |
| Dormer,Finished,Interior Stair | |
| Full | |
| Skylight(s), Hardwood Floors, First Floor Bedroom, First Floor Full Bath | |
| — | |
| Not in DB | |
| Sidewalks | |
| — | |
| — | |
| — |
Tax History
| Year | Property Taxes |
|---|---|
| 2019 | $2,793 |
Contact Agent
Nearby Similar Homes
Nearby Sold Comparables
Contact Agent
Listing Provided By
Prello Realty, Inc.










