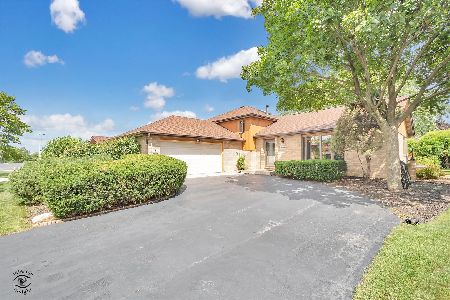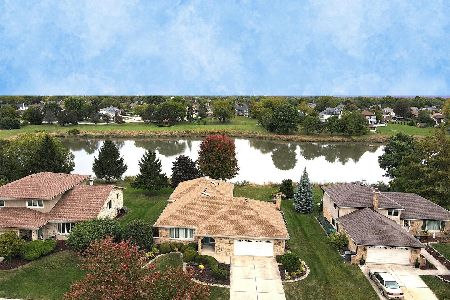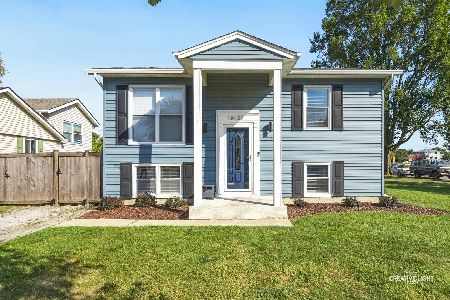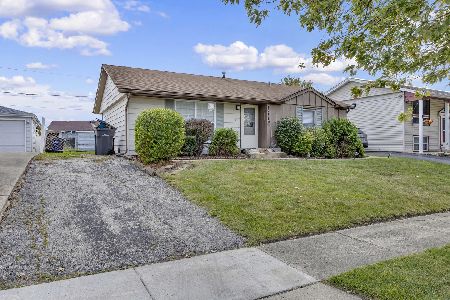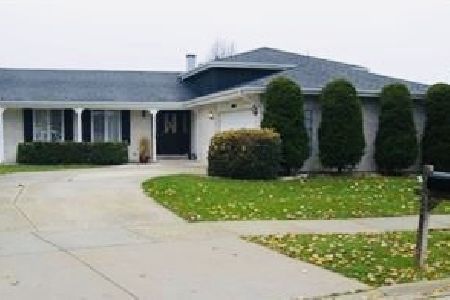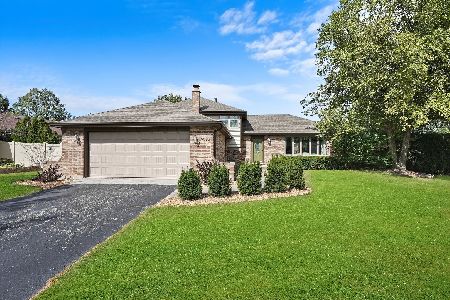9041 Sunrise Lane, Orland Park, Illinois 60462
$440,000
|
Sold
|
|
| Status: | Closed |
| Sqft: | 2,105 |
| Cost/Sqft: | $218 |
| Beds: | 3 |
| Baths: | 3 |
| Year Built: | 1988 |
| Property Taxes: | $6,502 |
| Days On Market: | 1135 |
| Lot Size: | 0,23 |
Description
Are you in search for luxury living with all modern updates? Well look no further as we present to you this beautiful fully remodeled and updated two-story home looking for a new owner. From the outside landscaping brick work, to the interior marble tiles, to the extravagant light fixtures, to the custom tile work in the kitchen and bathroom, these owners bared no expenses when remodeling this home. Outside you are greeted by a stone landscaping retaining wall with stone columns to articulate the charm this home has to offer. As you you walk into the property you find yourself entering the lovely spacious foyer with marble flooring. Throughout the entire home you have beautifully laid out hardwood floor. The elegant kitchen has custom cabinets, laid with granite countertops and stainless steel appliances. The oversized family room has recessed lighting and a fireplace perfect for gatherings and cold winter nights. It also has door that will lead you to a massive private backyard that backs into a pond. Once again the custom landscaping bricks line up a raised garden, along with brick platform ready for you to add your own hot tub. This home features 3 bedrooms and 2.5 bathrooms, 1 of the rooms being a master suite. The tile work in all the bathrooms will have you in awe. If that wasn't enough space for you, the fully finished basement also provides you with more space to do as you please with. Located in the heart of Orland Park, this home makes it super convenient to get to all major highways, top rated schools and shopping. This home has been cared for and loved by these owners to the fullest of their capability and they are ready to pass it on to your family so that you can cherish it as much as they did.
Property Specifics
| Single Family | |
| — | |
| — | |
| 1988 | |
| — | |
| — | |
| No | |
| 0.23 |
| Cook | |
| — | |
| — / Not Applicable | |
| — | |
| — | |
| — | |
| 11628575 | |
| 27154050090000 |
Nearby Schools
| NAME: | DISTRICT: | DISTANCE: | |
|---|---|---|---|
|
Grade School
Orland Center School |
135 | — | |
|
Middle School
Jerling Junior High School |
135 | Not in DB | |
|
High School
Carl Sandburg High School |
230 | Not in DB | |
Property History
| DATE: | EVENT: | PRICE: | SOURCE: |
|---|---|---|---|
| 6 Jun, 2021 | Under contract | $0 | MRED MLS |
| 26 May, 2021 | Listed for sale | $0 | MRED MLS |
| 4 Nov, 2022 | Sold | $440,000 | MRED MLS |
| 14 Oct, 2022 | Under contract | $459,000 | MRED MLS |
| 13 Sep, 2022 | Listed for sale | $459,000 | MRED MLS |
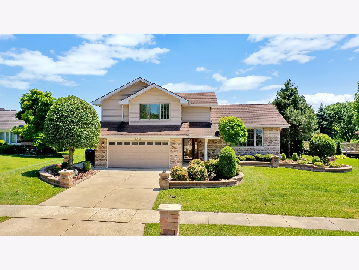
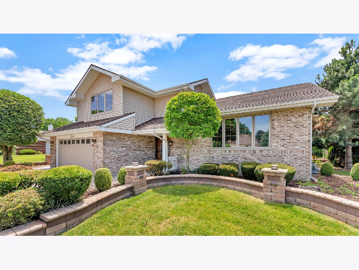
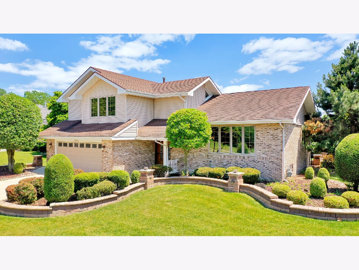
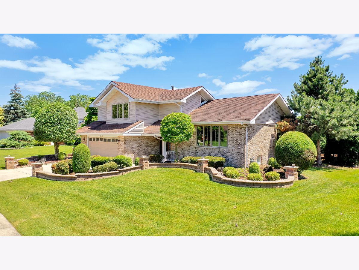
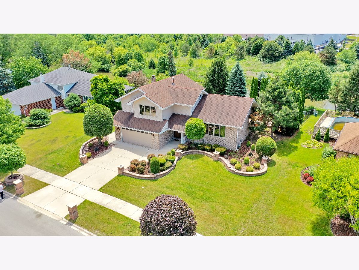
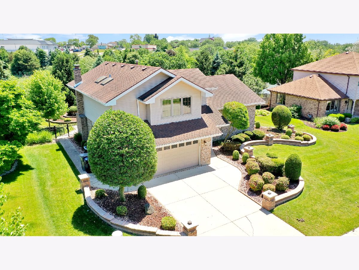
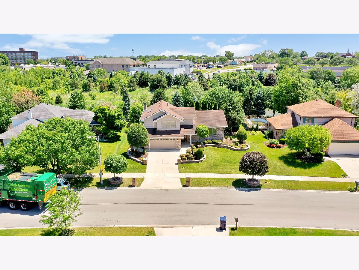
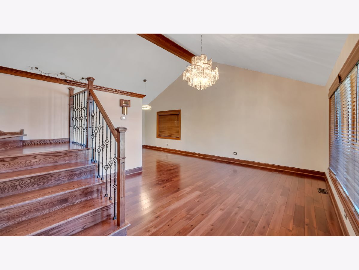
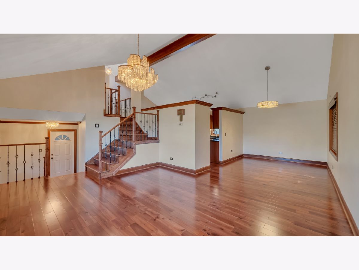
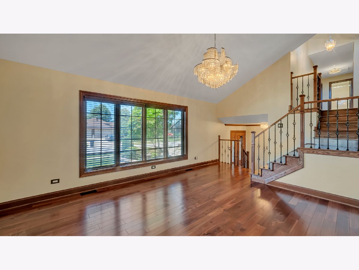
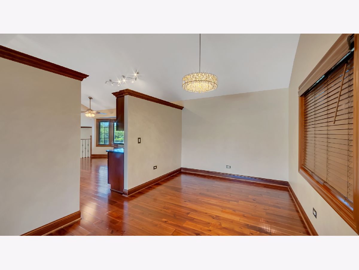
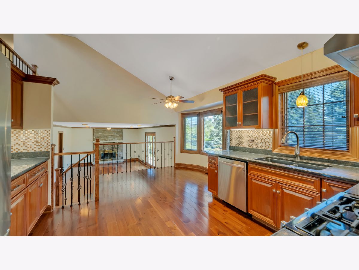
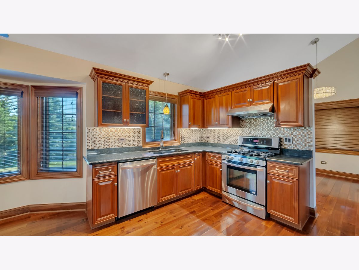
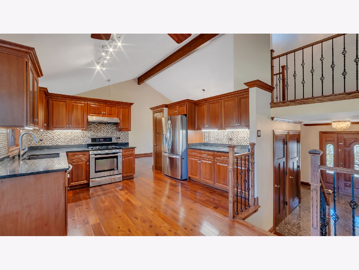
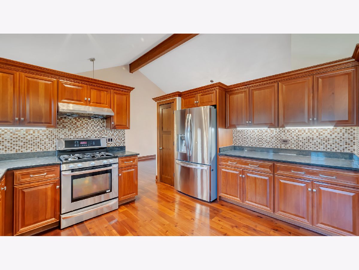
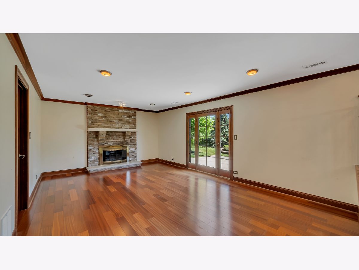
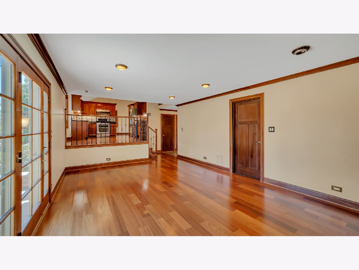
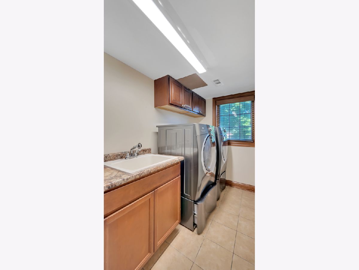
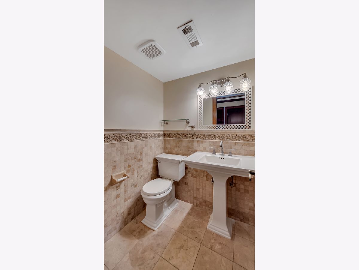
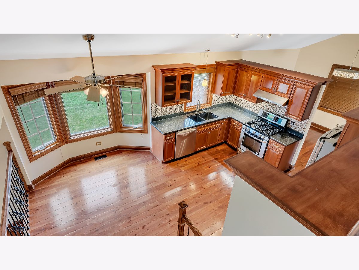
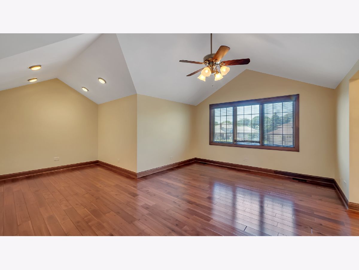
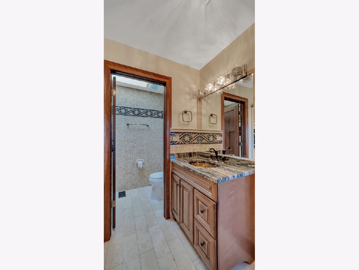
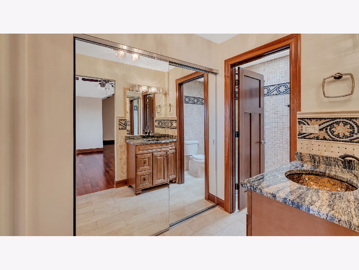
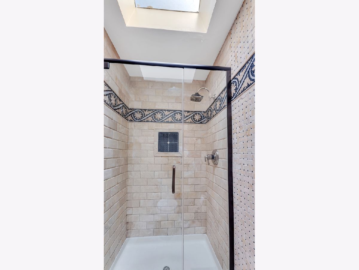
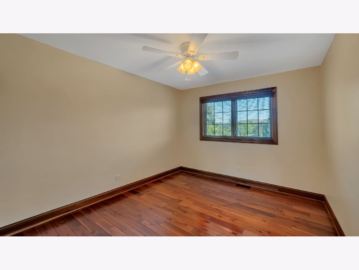
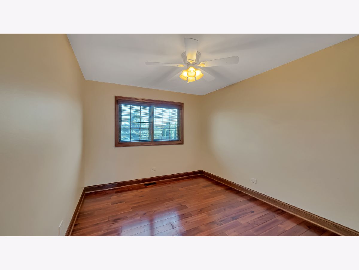
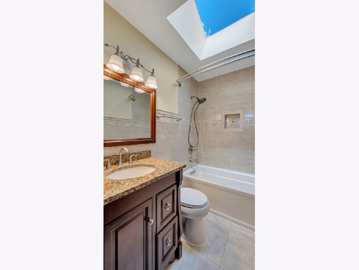
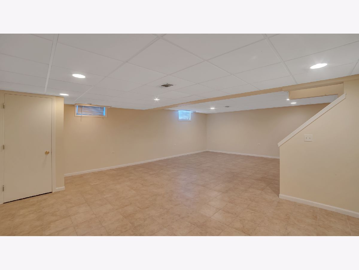
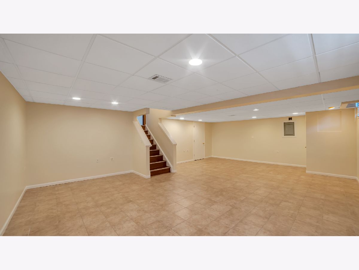
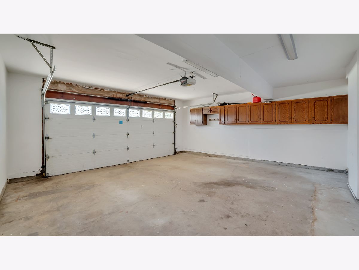
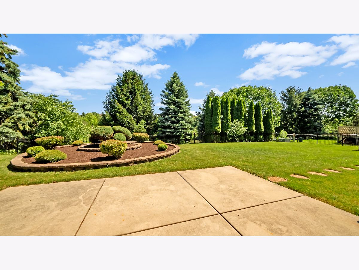
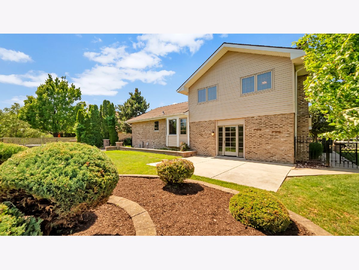
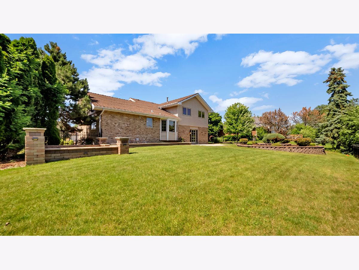
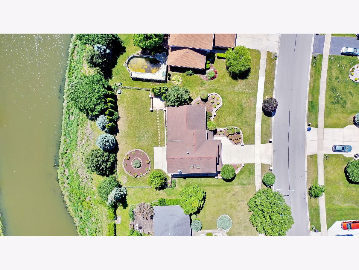
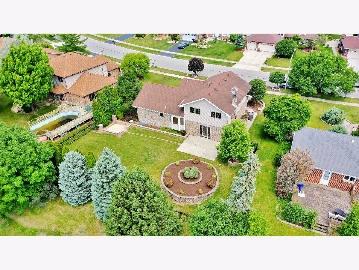
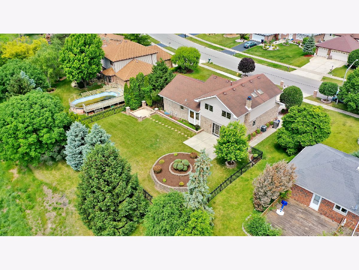
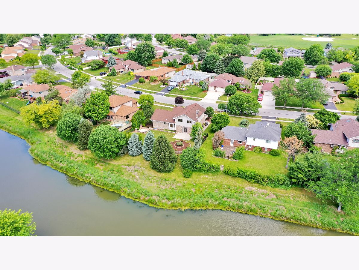
Room Specifics
Total Bedrooms: 3
Bedrooms Above Ground: 3
Bedrooms Below Ground: 0
Dimensions: —
Floor Type: —
Dimensions: —
Floor Type: —
Full Bathrooms: 3
Bathroom Amenities: —
Bathroom in Basement: 0
Rooms: —
Basement Description: Finished
Other Specifics
| 2 | |
| — | |
| — | |
| — | |
| — | |
| 10015 | |
| — | |
| — | |
| — | |
| — | |
| Not in DB | |
| — | |
| — | |
| — | |
| — |
Tax History
| Year | Property Taxes |
|---|---|
| 2022 | $6,502 |
Contact Agent
Nearby Similar Homes
Nearby Sold Comparables
Contact Agent
Listing Provided By
Keller Williams Preferred Rlty

