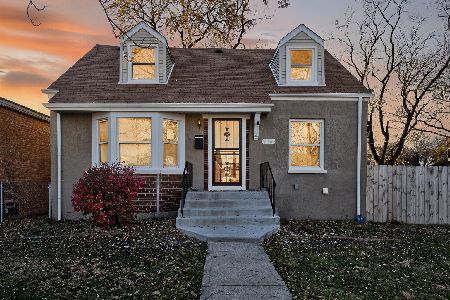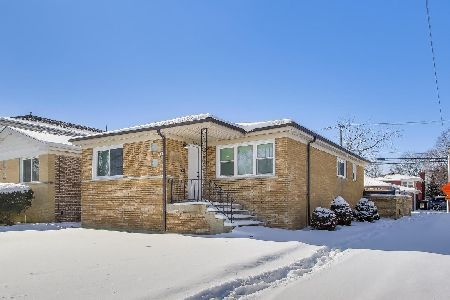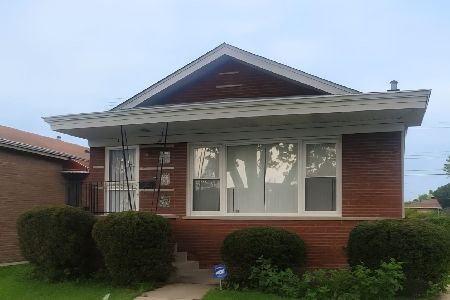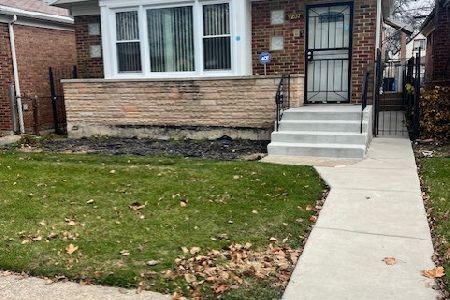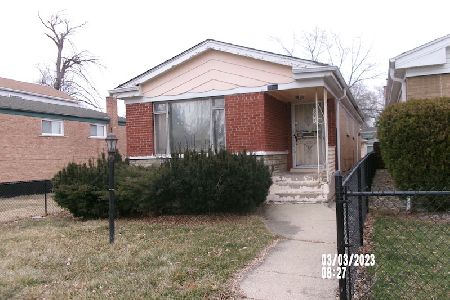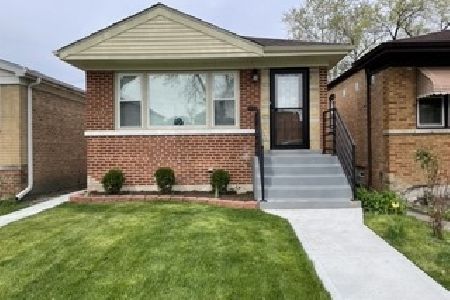9041 Union Avenue, Auburn Gresham, Chicago, Illinois 60620
$212,000
|
Sold
|
|
| Status: | Closed |
| Sqft: | 1,936 |
| Cost/Sqft: | $113 |
| Beds: | 3 |
| Baths: | 2 |
| Year Built: | 1962 |
| Property Taxes: | $1,745 |
| Days On Market: | 2110 |
| Lot Size: | 0,00 |
Description
Looking for maintenance-free living? Move right into this completely gut renovated home in the Auburn Gresham neighborhood on a rare extra wide lot with side driveway. No detail was missed on the inside with modern-day finishes and design featuring a brand new kitchen with stainless steel appliances, Quartz countertop and island, 42" white shaker cabinets, and a stainless steel farm style sink. The open concept living/dining/kitchen space is the most ideal layout for enjoying the company of family and friends. On the main level, new hardwood floors throughout with a light finish, and a spacious new bathroom with plenty of storage space featuring a double vanity, marble floor tile, and white subway tile. All of the six bedrooms in the home are large with great closet space. In the basement, there is new carpet throughout, brand new sump pump for flood control, washer/dryer hookups, and a new bathroom with beautiful tile work and a walk-in shower. Other major improvements to the home include new windows, new electrical, new plumbing, new furnace, new air conditioning, new doors, trim, drywall, new two-car garage from the ground up, and a new roof on house and garage. Side driveway with exterior parking pad next to garage offers additional parking spaces for more cars than you can dream of.
Property Specifics
| Single Family | |
| — | |
| — | |
| 1962 | |
| Full | |
| — | |
| No | |
| — |
| Cook | |
| — | |
| — / Not Applicable | |
| None | |
| Lake Michigan,Public | |
| Public Sewer | |
| 10696448 | |
| 25041250110000 |
Property History
| DATE: | EVENT: | PRICE: | SOURCE: |
|---|---|---|---|
| 24 Jun, 2020 | Sold | $212,000 | MRED MLS |
| 9 May, 2020 | Under contract | $219,700 | MRED MLS |
| 23 Apr, 2020 | Listed for sale | $219,700 | MRED MLS |
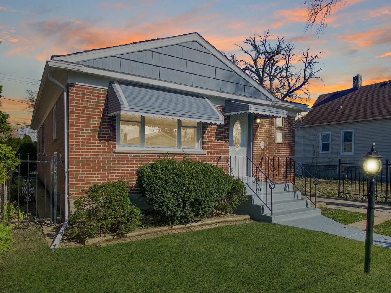
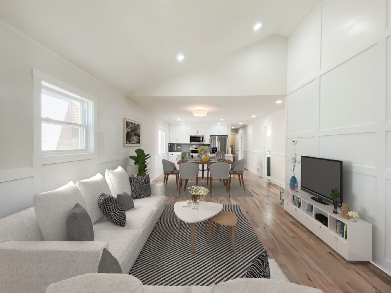
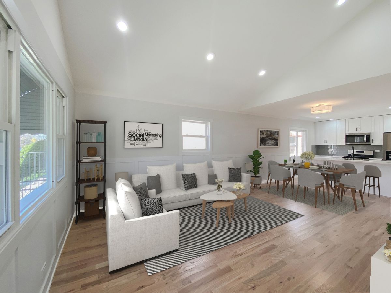
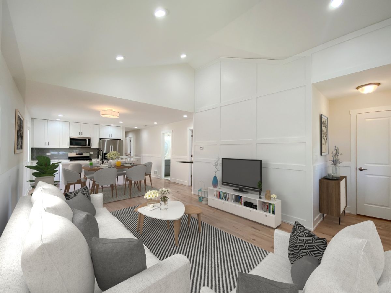
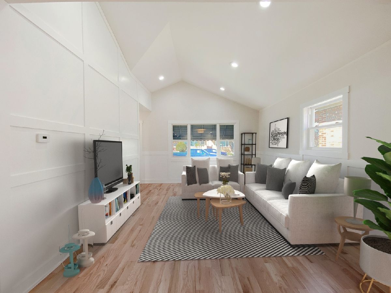
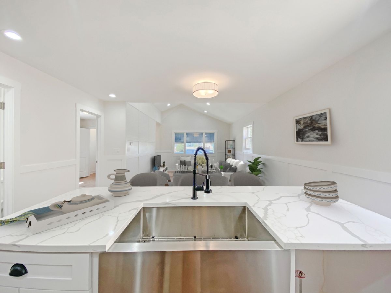
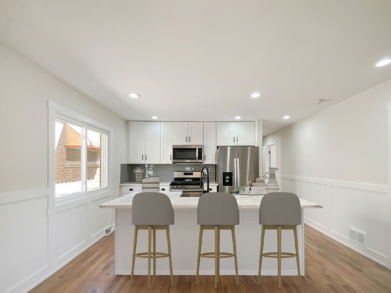
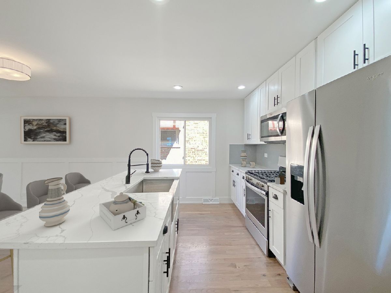
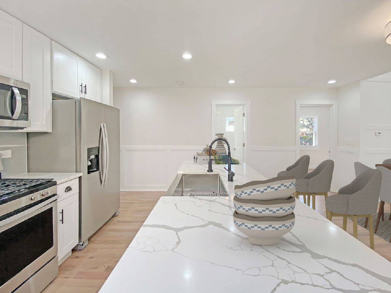
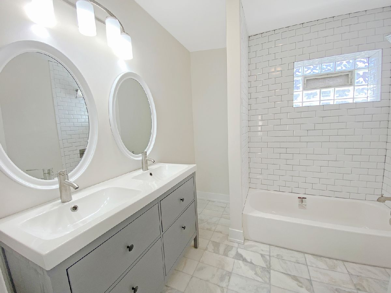
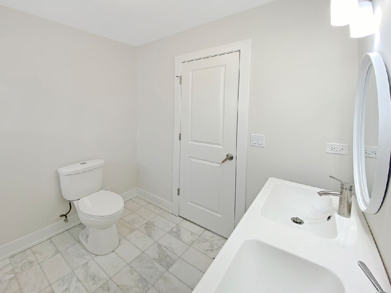
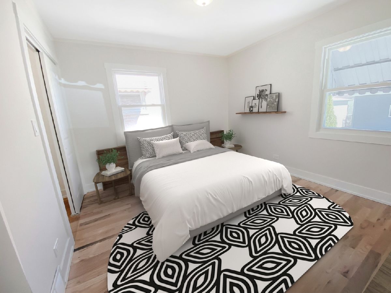
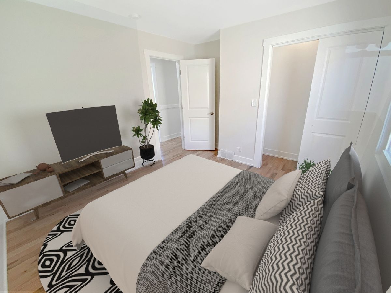
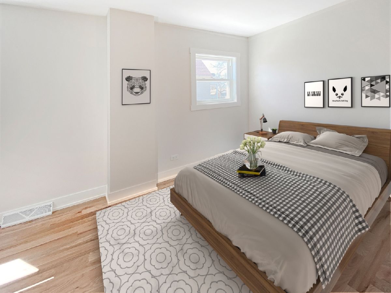
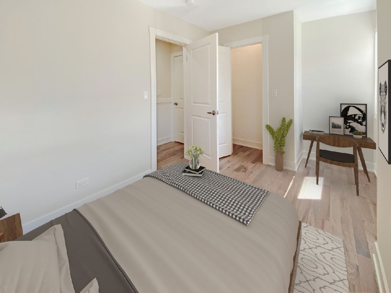
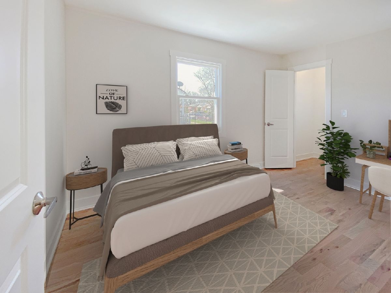
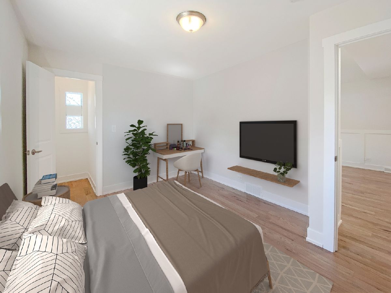
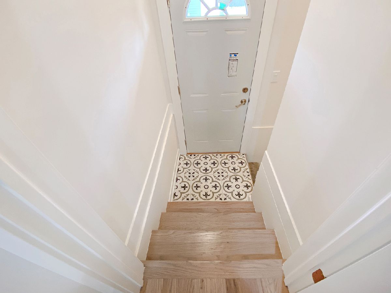
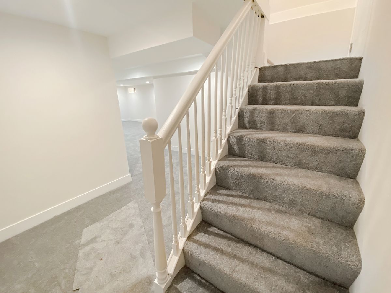
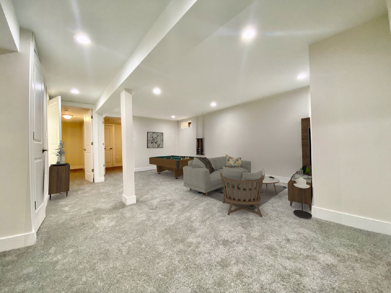
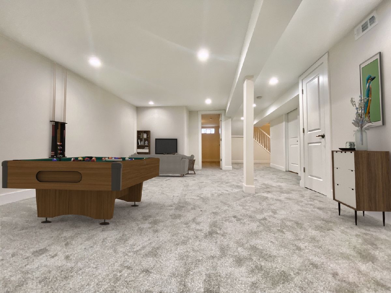
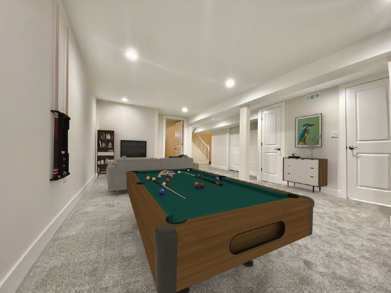
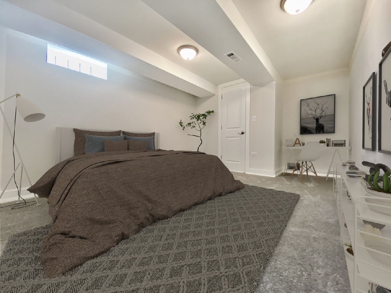
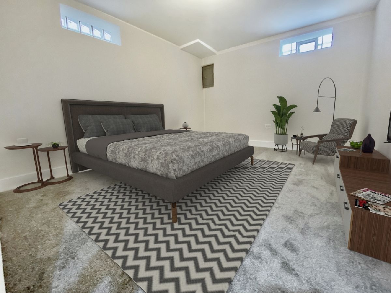
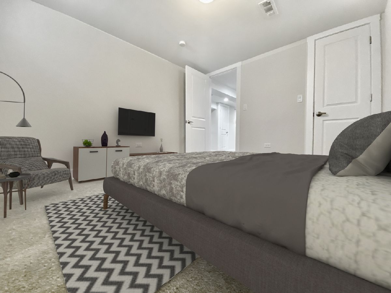
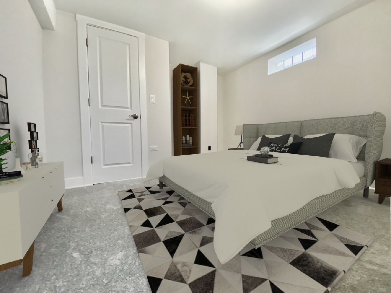
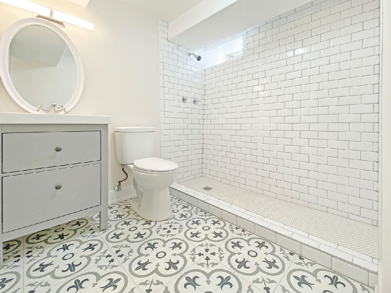
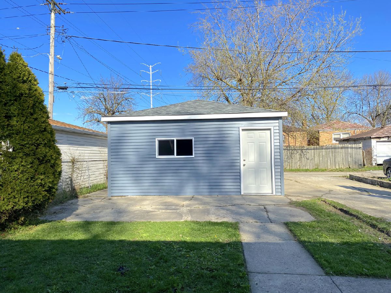
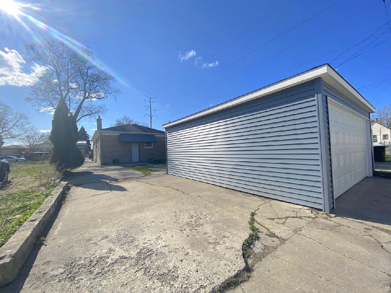
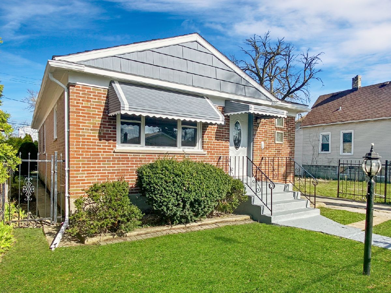
Room Specifics
Total Bedrooms: 6
Bedrooms Above Ground: 3
Bedrooms Below Ground: 3
Dimensions: —
Floor Type: Hardwood
Dimensions: —
Floor Type: Hardwood
Dimensions: —
Floor Type: Carpet
Dimensions: —
Floor Type: —
Dimensions: —
Floor Type: —
Full Bathrooms: 2
Bathroom Amenities: Double Sink
Bathroom in Basement: 1
Rooms: Bedroom 5,Bedroom 6,Recreation Room,Foyer
Basement Description: Finished
Other Specifics
| 2 | |
| — | |
| Concrete,Off Alley,Side Drive | |
| — | |
| — | |
| 36X125 | |
| — | |
| None | |
| Vaulted/Cathedral Ceilings, Hardwood Floors, First Floor Bedroom, First Floor Full Bath | |
| Range, Microwave, Dishwasher, Refrigerator, Stainless Steel Appliance(s) | |
| Not in DB | |
| — | |
| — | |
| — | |
| — |
Tax History
| Year | Property Taxes |
|---|---|
| 2020 | $1,745 |
Contact Agent
Nearby Similar Homes
Nearby Sold Comparables
Contact Agent
Listing Provided By
Mihaila Realty LTD

