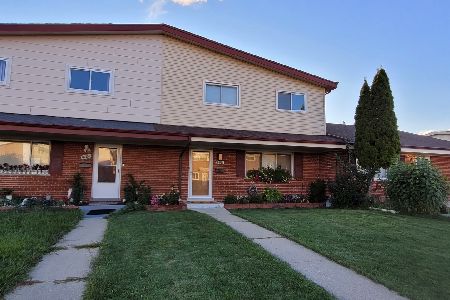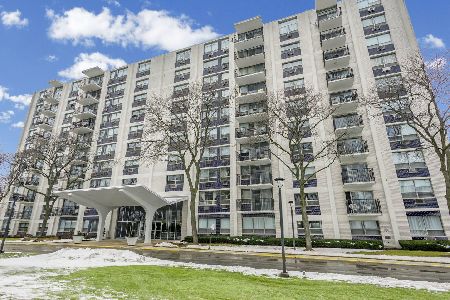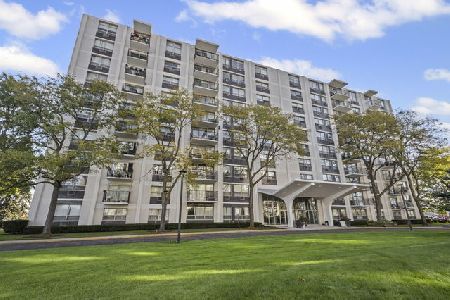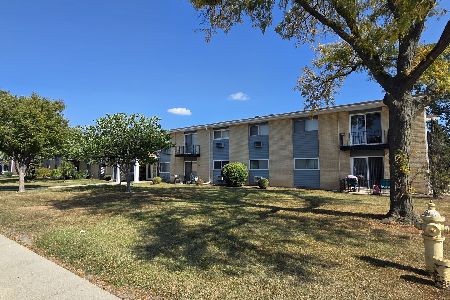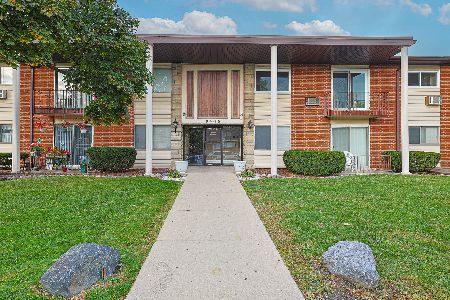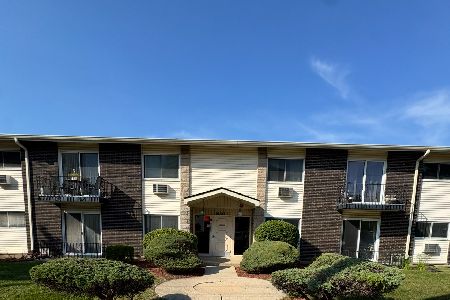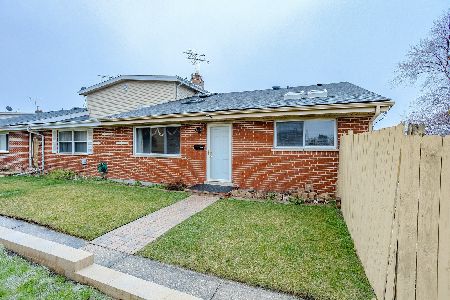9042 Terrace Place, Des Plaines, Illinois 60016
$345,000
|
Sold
|
|
| Status: | Closed |
| Sqft: | 1,638 |
| Cost/Sqft: | $213 |
| Beds: | 3 |
| Baths: | 2 |
| Year Built: | 1964 |
| Property Taxes: | $6,592 |
| Days On Market: | 597 |
| Lot Size: | 0,00 |
Description
Motivated Sellers!!! All Offers Welcome! This is a One of a Kind 3-bed and 2-Full Bath Home! It is a True Corner Unit with 2 Private Entrances, with a possibility of a 3rd private entrance! The property includes a Private Driveway along with a 1 car Parking Spot in the back. This is the perfect home not only for your own private oasis but it also has ample space for entertaining. The spacious living room boasts vaulted ceilings with a custom sponge painted focal wall. Hardwood floors flow throughout the three floors. Heading upstairs to 3 bedrooms and a full bathroom with a Skylight. 2nd bedroom has built in storage, and 3rd bedroom includes a large wardrobe. Lower level boasts custom built ins, perfect for an additional family room, office, or workout space. The kitchen and dining room are on the main floor! As this is a corner unit, there is copious amounts of natural light flowing in from the living room, dining room, as well as the kitchen. Stepping out onto the fully wood fenced yard, there is plenty of patio space to entertain or have a quiet dinner with loved ones. Yard includes a fruit bearing Pear Tree. Space is big enough to add a pool if your heart desires! Shed included. Loads of additional storage space included on lower level. Conveniently located near Parks, Shopping, Restaurants, Hospital, Public Transportation, and the Interstate Highways. NO ASSOCIATION!
Property Specifics
| Condos/Townhomes | |
| 3 | |
| — | |
| 1964 | |
| — | |
| — | |
| No | |
| — |
| Cook | |
| — | |
| 0 / Not Applicable | |
| — | |
| — | |
| — | |
| 12068148 | |
| 09152080250000 |
Nearby Schools
| NAME: | DISTRICT: | DISTANCE: | |
|---|---|---|---|
|
Grade School
Mark Twain Elementary School |
63 | — | |
|
Middle School
Gemini Junior High School |
63 | Not in DB | |
|
High School
Maine East High School |
207 | Not in DB | |
Property History
| DATE: | EVENT: | PRICE: | SOURCE: |
|---|---|---|---|
| 12 Aug, 2024 | Sold | $345,000 | MRED MLS |
| 4 Jul, 2024 | Under contract | $349,000 | MRED MLS |
| — | Last price change | $368,000 | MRED MLS |
| 29 May, 2024 | Listed for sale | $388,000 | MRED MLS |
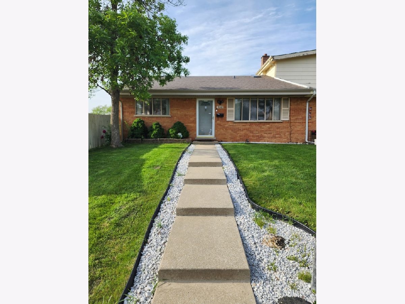
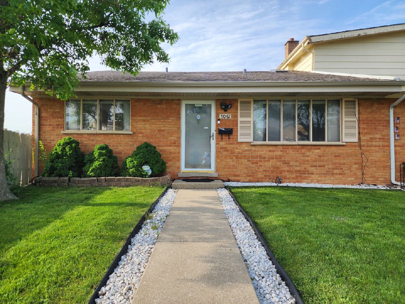
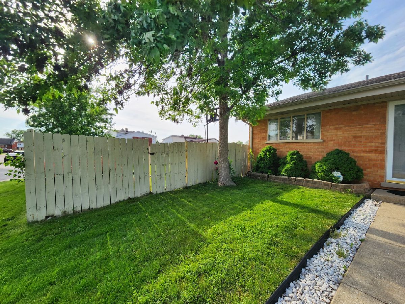
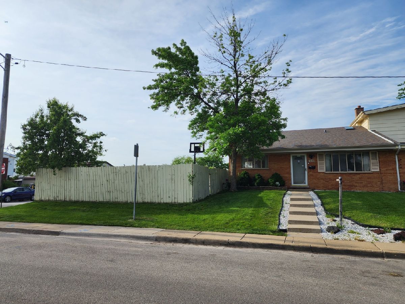
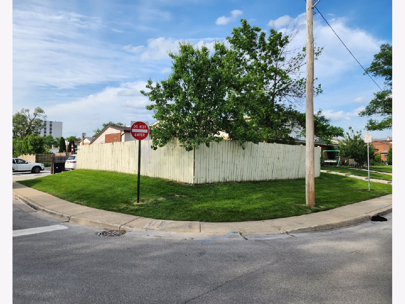
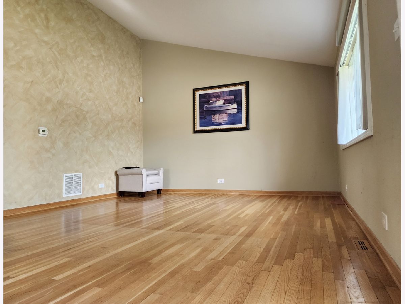
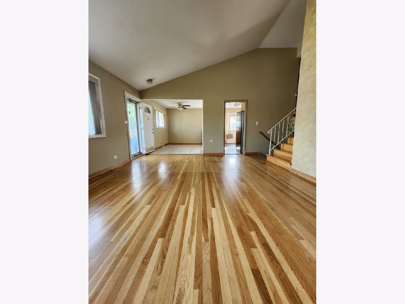
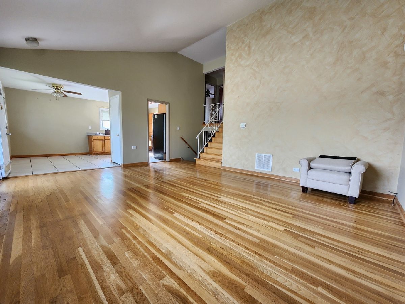
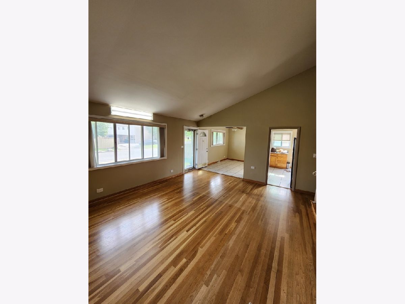
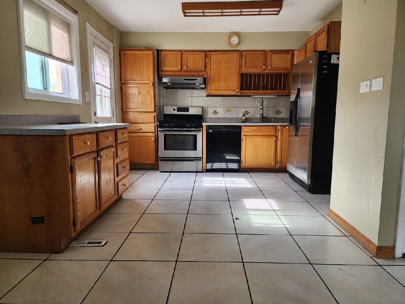
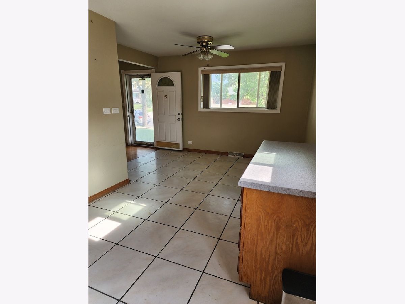
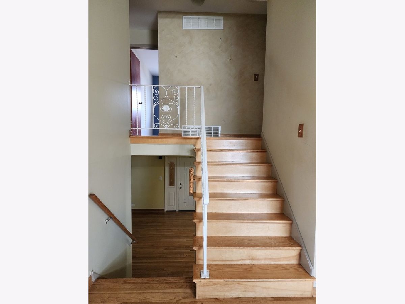
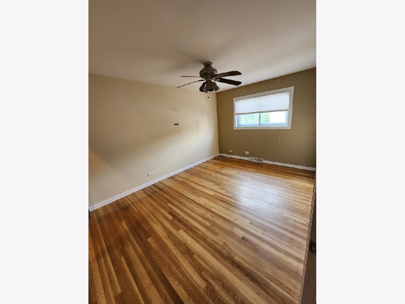
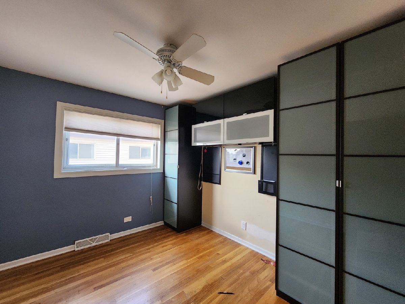
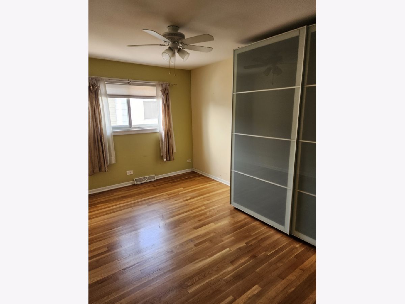
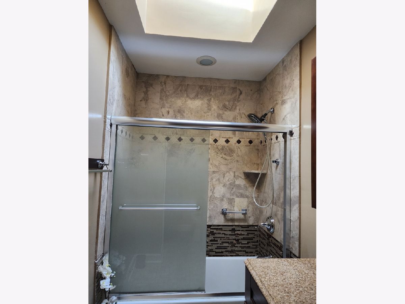
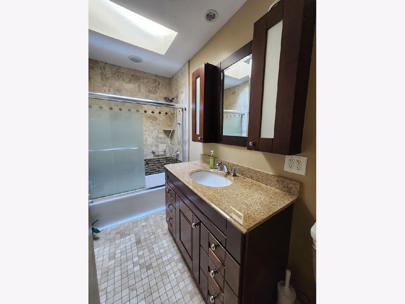
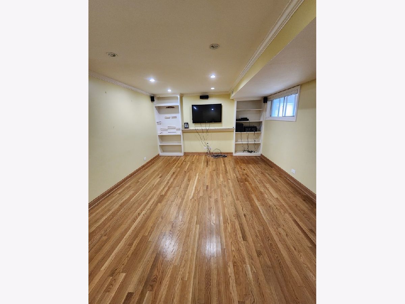
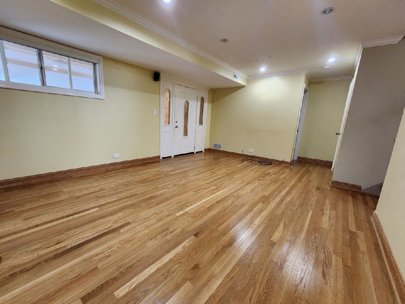
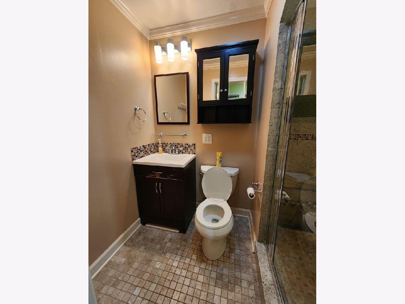
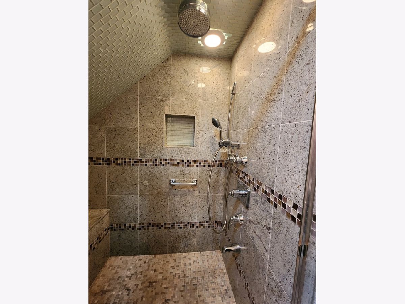
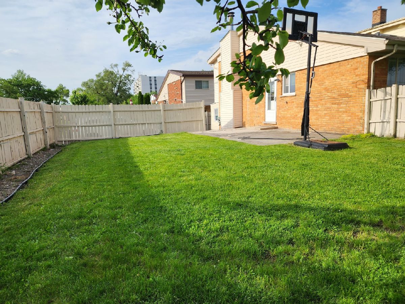
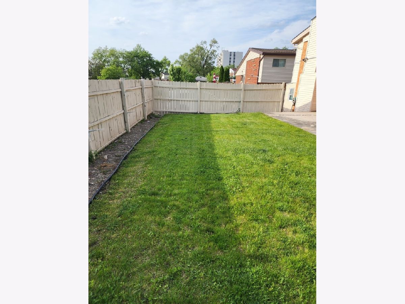
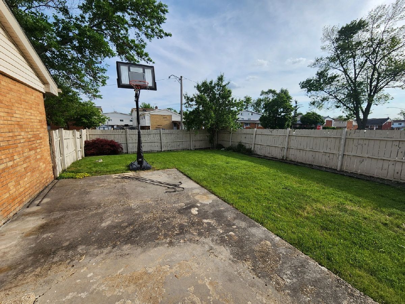
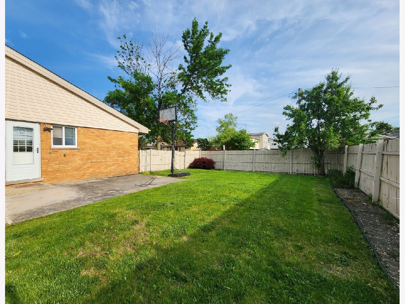
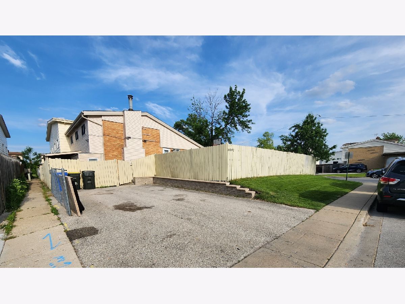
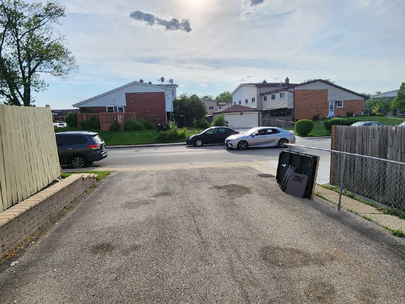
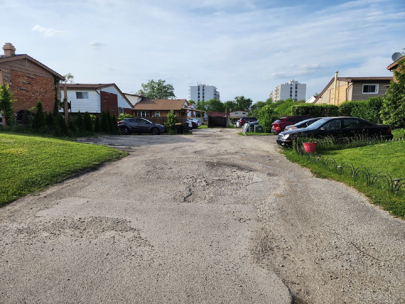
Room Specifics
Total Bedrooms: 3
Bedrooms Above Ground: 3
Bedrooms Below Ground: 0
Dimensions: —
Floor Type: —
Dimensions: —
Floor Type: —
Full Bathrooms: 2
Bathroom Amenities: —
Bathroom in Basement: 1
Rooms: —
Basement Description: Finished
Other Specifics
| — | |
| — | |
| Asphalt | |
| — | |
| — | |
| 4340 | |
| — | |
| — | |
| — | |
| — | |
| Not in DB | |
| — | |
| — | |
| — | |
| — |
Tax History
| Year | Property Taxes |
|---|---|
| 2024 | $6,592 |
Contact Agent
Nearby Similar Homes
Nearby Sold Comparables
Contact Agent
Listing Provided By
ARNI Realty Incorporated

