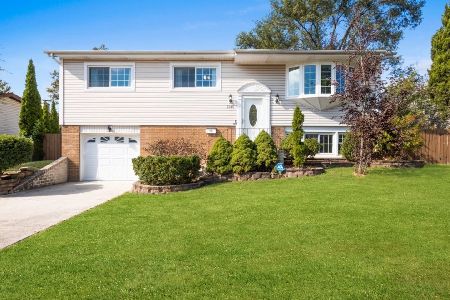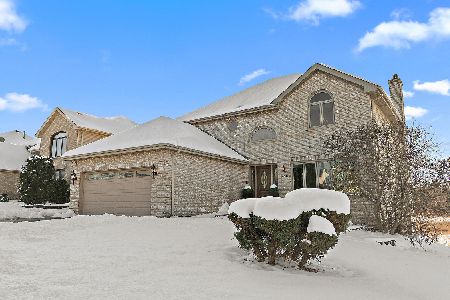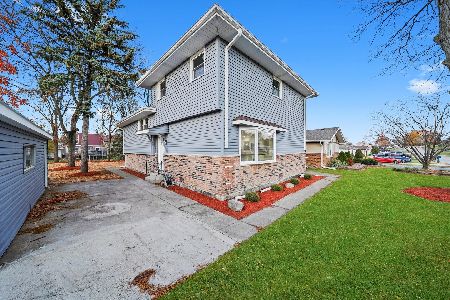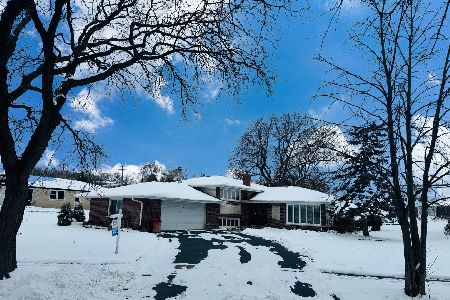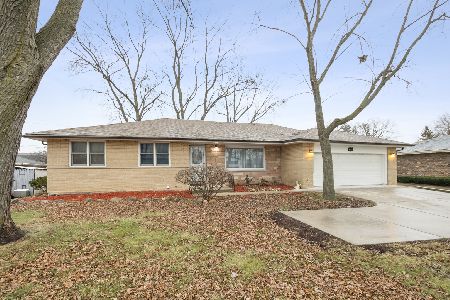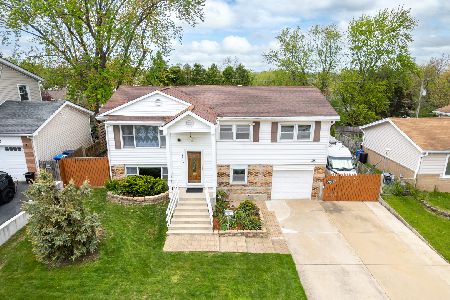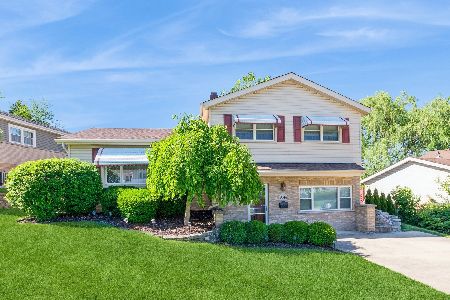9043 Beechnut Road, Hickory Hills, Illinois 60457
$298,000
|
Sold
|
|
| Status: | Closed |
| Sqft: | 1,200 |
| Cost/Sqft: | $241 |
| Beds: | 3 |
| Baths: | 2 |
| Year Built: | 1964 |
| Property Taxes: | $5,847 |
| Days On Market: | 1735 |
| Lot Size: | 0,16 |
Description
Beautiful spacious ranch with FULL basement in desirable Timber Ridge location. All the big ticket items are already done for you - AC (2019) Furnace (2020) Water Heater (2020) Roof (2018). Kitchen offers plenty of counter & cabinet space, ceramic tile floors, white cabinets and newer stainless steel appliances great area to put a breakfast table too! Separate formal dining room is open to bright living room area that showcases a large picture window. 3 generously sized bedrooms and 1.1 baths completes the first floor. Floor plan flows nicely from room to room and is very open. Living room, dining room, and all bedrooms have hardwood flooring. Kitchen & bathrooms have ceramic tile flooring. Take the party downstairs to the FULL FINISHED basement complete with stunning stone fireplace, wet bar, tons of storage and enjoy a game or two on your genuine vintage Valley pool table that stays with the home helping you create an amazing entertaining space! The enclosed porch is the perfect place for you to unwind after a busy day or just take a quick break - fully screened in and very private just like the rest of the serene backyard. The 1.5 car garage offers plenty of room for your vehicle PLUS storage for your outdoor items or tools or both! Great for commuters - 10 minutes to I-294, 20 minutes to midway airport, 15 minutes to the Oak Lawn Train station. Close to shopping, entertainment and so much more!!
Property Specifics
| Single Family | |
| — | |
| Ranch | |
| 1964 | |
| Full | |
| — | |
| No | |
| 0.16 |
| Cook | |
| Timber Ridge | |
| — / Not Applicable | |
| None | |
| Public | |
| Public Sewer | |
| 11051367 | |
| 23032090320000 |
Nearby Schools
| NAME: | DISTRICT: | DISTANCE: | |
|---|---|---|---|
|
Grade School
Glen Oaks Elementary School |
117 | — | |
|
Middle School
H H Conrady Junior High School |
117 | Not in DB | |
|
High School
Amos Alonzo Stagg High School |
230 | Not in DB | |
Property History
| DATE: | EVENT: | PRICE: | SOURCE: |
|---|---|---|---|
| 4 Dec, 2009 | Sold | $207,500 | MRED MLS |
| 1 Nov, 2009 | Under contract | $219,900 | MRED MLS |
| 7 Aug, 2009 | Listed for sale | $219,900 | MRED MLS |
| 2 Jul, 2021 | Sold | $298,000 | MRED MLS |
| 29 Apr, 2021 | Under contract | $289,000 | MRED MLS |
| 18 Apr, 2021 | Listed for sale | $289,000 | MRED MLS |
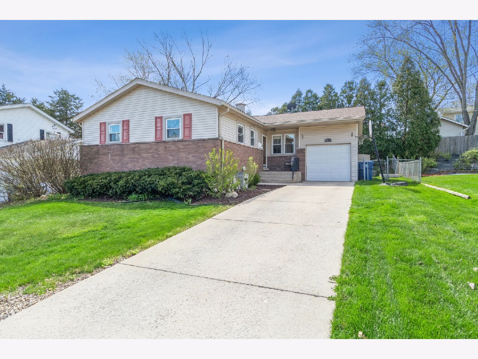
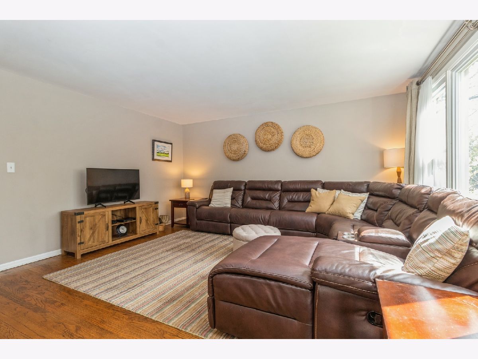
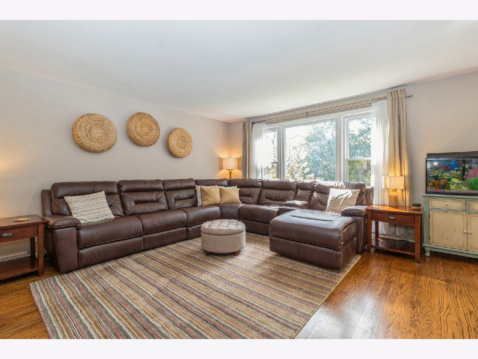
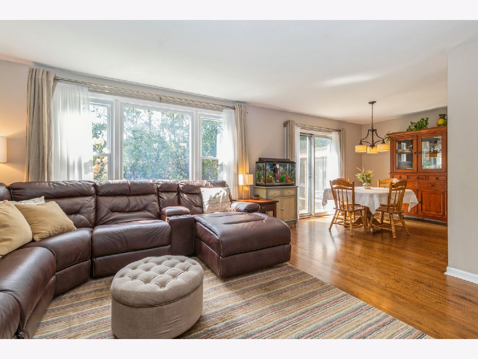
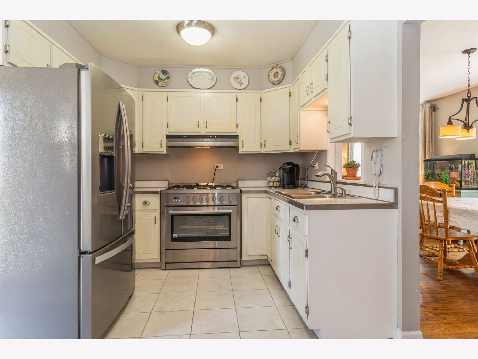
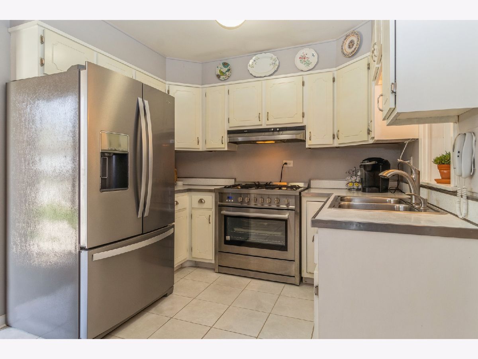
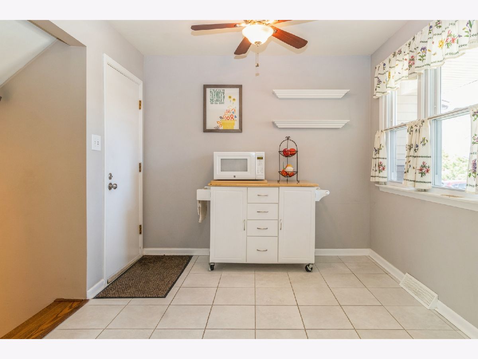
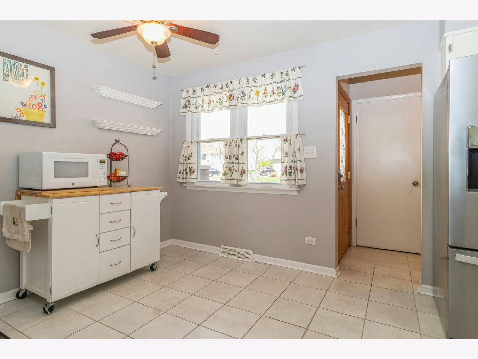
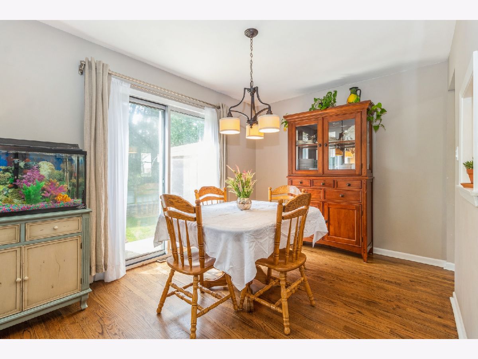
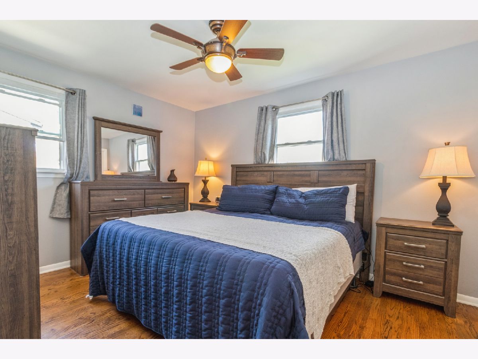
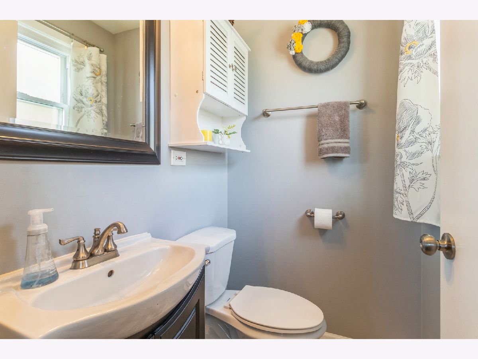
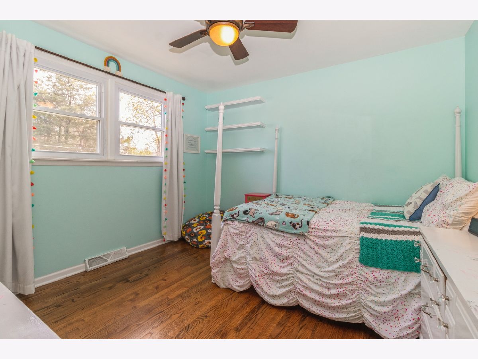
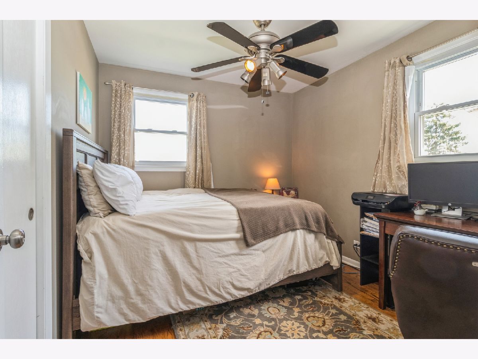
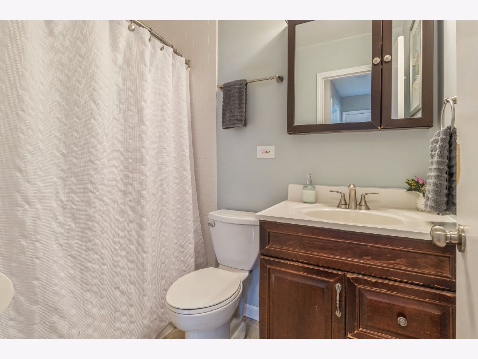
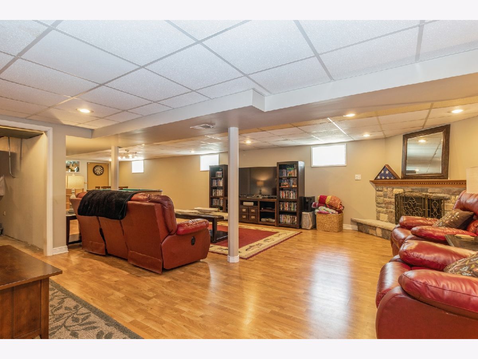
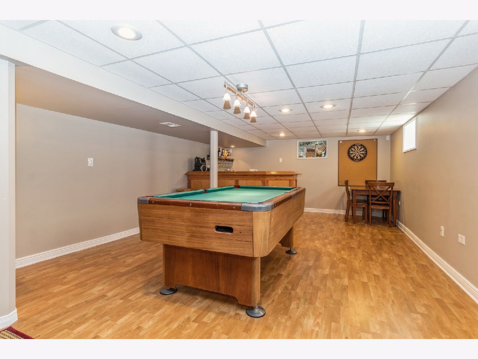
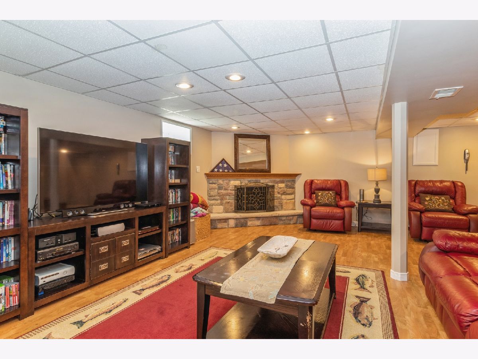
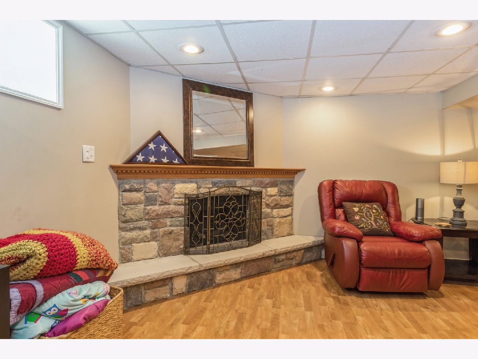
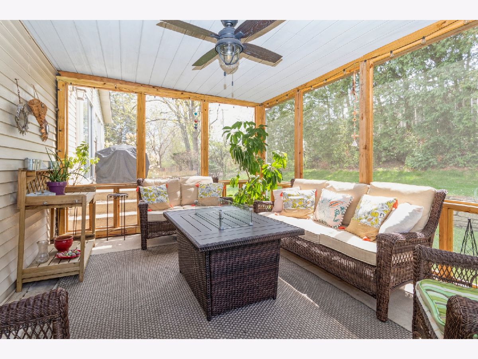
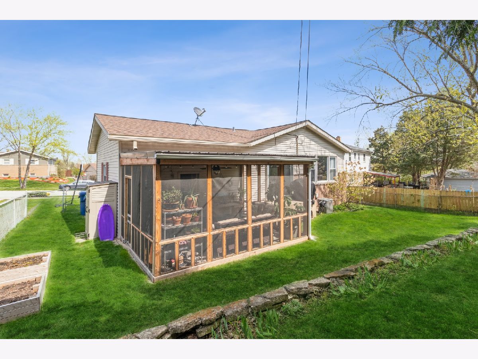
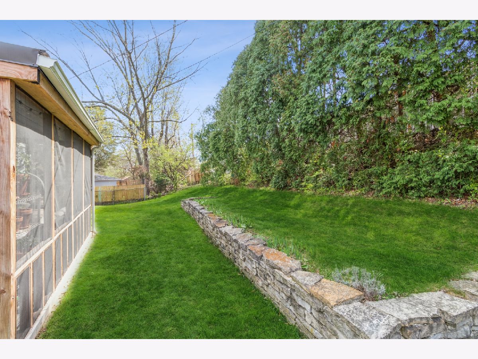
Room Specifics
Total Bedrooms: 3
Bedrooms Above Ground: 3
Bedrooms Below Ground: 0
Dimensions: —
Floor Type: Hardwood
Dimensions: —
Floor Type: Hardwood
Full Bathrooms: 2
Bathroom Amenities: —
Bathroom in Basement: 0
Rooms: Family Room,Recreation Room
Basement Description: Finished
Other Specifics
| 1.5 | |
| Concrete Perimeter | |
| Concrete | |
| Patio, Porch, Screened Patio | |
| Mature Trees | |
| 60X110 | |
| Unfinished | |
| Half | |
| Hardwood Floors, First Floor Bedroom, Separate Dining Room | |
| Range, Refrigerator, Washer, Dryer | |
| Not in DB | |
| Curbs, Sidewalks, Street Lights, Street Paved | |
| — | |
| — | |
| Gas Starter |
Tax History
| Year | Property Taxes |
|---|---|
| 2009 | $3,597 |
| 2021 | $5,847 |
Contact Agent
Nearby Similar Homes
Nearby Sold Comparables
Contact Agent
Listing Provided By
Coldwell Banker Realty

