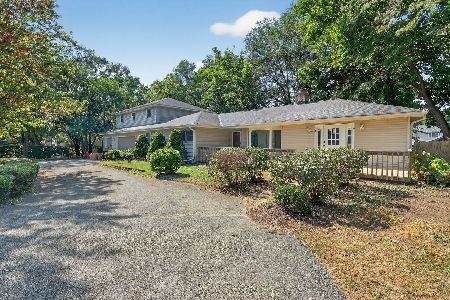9043 Charing Cross Road, Woodridge, Illinois 60517
$465,000
|
Sold
|
|
| Status: | Closed |
| Sqft: | 2,900 |
| Cost/Sqft: | $164 |
| Beds: | 4 |
| Baths: | 4 |
| Year Built: | 2001 |
| Property Taxes: | $10,947 |
| Days On Market: | 2532 |
| Lot Size: | 0,29 |
Description
Check out the 3D Tour & Photos of this custom built Gallagher & Henry all brick 4 bedroom, 3.5 bath Ranch, or better yet, make an appointment to see it today. Well built home with hardwood floors throughout, vaulted ceilings, & solid core wood 6 panel doors. Custom expanded sun drenched Living and Dining Rooms welcome you. Open floor plan leads to Family Room with fireplace. A cook's dream kitchen with AdVantium speed cooker, 2 convection ovens, warming tray, and huge pantry. Master Bedroom with luxury bath and walk-in closet. 1st floor laundry, with 2nd laundry in basement. Finished lower level features full bath, rec room, & crawlspace with concrete floor for even more storage. Home boasts over 3500 sf of total living space! 75 gal HW tank, humidifier, air purifier, newer windows, in-ground sprinklers & soakers. 3 car garage. Conveniently located near schools, parks, forest preserves, shopping, dining, The Promenade, and Interstates.
Property Specifics
| Single Family | |
| — | |
| Ranch | |
| 2001 | |
| Full | |
| — | |
| No | |
| 0.29 |
| Du Page | |
| — | |
| 0 / Not Applicable | |
| None | |
| Lake Michigan,Public | |
| Public Sewer | |
| 10277288 | |
| 1006413001 |
Nearby Schools
| NAME: | DISTRICT: | DISTANCE: | |
|---|---|---|---|
|
Grade School
Prairieview Elementary School |
66 | — | |
|
Middle School
Lakeview Junior High School |
66 | Not in DB | |
|
High School
South High School |
99 | Not in DB | |
Property History
| DATE: | EVENT: | PRICE: | SOURCE: |
|---|---|---|---|
| 24 Apr, 2019 | Sold | $465,000 | MRED MLS |
| 23 Feb, 2019 | Under contract | $475,000 | MRED MLS |
| 20 Feb, 2019 | Listed for sale | $475,000 | MRED MLS |
Room Specifics
Total Bedrooms: 4
Bedrooms Above Ground: 4
Bedrooms Below Ground: 0
Dimensions: —
Floor Type: Hardwood
Dimensions: —
Floor Type: Hardwood
Dimensions: —
Floor Type: Hardwood
Full Bathrooms: 4
Bathroom Amenities: Whirlpool,Separate Shower,Handicap Shower,Full Body Spray Shower,Soaking Tub
Bathroom in Basement: 1
Rooms: Eating Area,Recreation Room,Storage,Utility Room-Lower Level
Basement Description: Finished,Crawl
Other Specifics
| 3 | |
| Concrete Perimeter | |
| Concrete | |
| Brick Paver Patio, Storms/Screens, Outdoor Grill | |
| Corner Lot,Landscaped | |
| 94X132X96X133 | |
| Unfinished | |
| Full | |
| Vaulted/Cathedral Ceilings, Skylight(s), Hardwood Floors, First Floor Laundry, Second Floor Laundry, First Floor Full Bath | |
| Double Oven, Microwave, Dishwasher, Refrigerator, Washer, Dryer, Disposal, Stainless Steel Appliance(s) | |
| Not in DB | |
| Sidewalks, Street Paved | |
| — | |
| — | |
| Wood Burning, Gas Starter |
Tax History
| Year | Property Taxes |
|---|---|
| 2019 | $10,947 |
Contact Agent
Nearby Similar Homes
Nearby Sold Comparables
Contact Agent
Listing Provided By
Keller Williams Infinity






