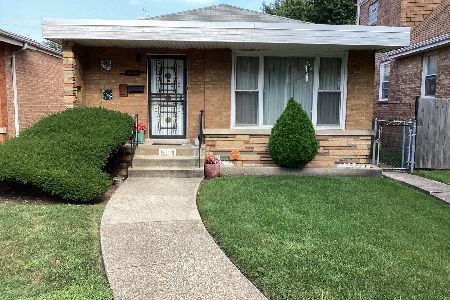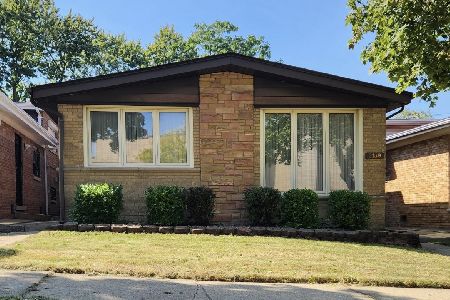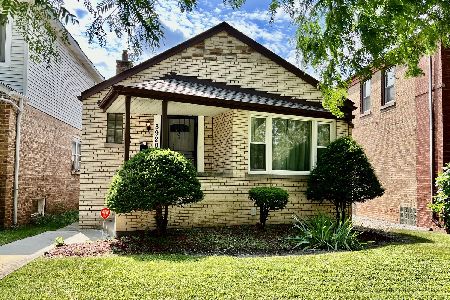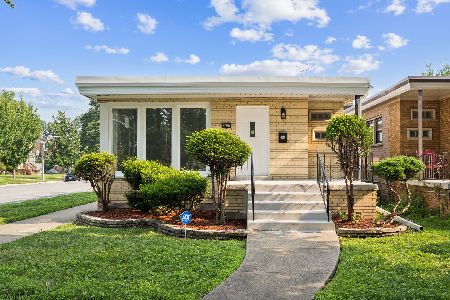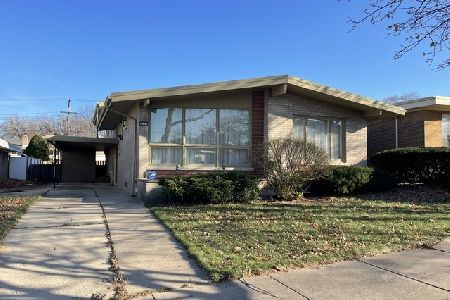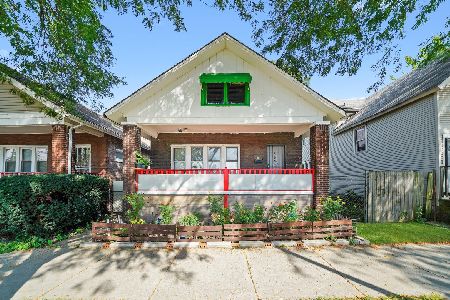9043 Jeffery Boulevard, Calumet Heights, Chicago, Illinois 60617
$252,000
|
Sold
|
|
| Status: | Closed |
| Sqft: | 2,016 |
| Cost/Sqft: | $125 |
| Beds: | 3 |
| Baths: | 3 |
| Year Built: | 1950 |
| Property Taxes: | $3,665 |
| Days On Market: | 2251 |
| Lot Size: | 0,00 |
Description
OH MY GOD!! MASTERFULLY REHABBED! This 4BR., 3 FULL BATH home was done the right way with NO corners cut. Hands down, it's the best home on the market in this Area. All OPEN CONCEPT w/ a Huge Living room, formal Dining room & Kitchen w/ tons of cabinet space & an ISLAND\BREAKFAST BAR; a perfect place to congregate for cocktails, or even a casual dinner. Also, it features 42" wall cabinets, S.S. appliances & Quartz counter-tops. The private MASTER SUITE is outright RIDICULOUS & massive w/ an over sized whirlpool, car wash shower panel, Huge Walk-in Closet and a PRIVATE sitting room for relaxation. The Luxury Full Baths on each floor are directly out of a magazine w/ soaking tubs & dual wall mounted sink vanities. The Full finished Basement is perfect for Fam. Enjoyment or even a man\woman cave. The Exterior has a MASSIVE side and rear yard setup for party's\barbecues. WAIT! ALL majors are NEW: Electric & Copper plumbing INSIDE the walls and high-efficiency HVAC & TANK-LESS water heater.
Property Specifics
| Single Family | |
| — | |
| Cape Cod | |
| 1950 | |
| Full | |
| — | |
| No | |
| — |
| Cook | |
| — | |
| — / Not Applicable | |
| None | |
| Lake Michigan | |
| Public Sewer | |
| 10518033 | |
| 25012240090000 |
Property History
| DATE: | EVENT: | PRICE: | SOURCE: |
|---|---|---|---|
| 22 Aug, 2018 | Sold | $85,000 | MRED MLS |
| 10 Aug, 2018 | Under contract | $100,000 | MRED MLS |
| — | Last price change | $130,000 | MRED MLS |
| 7 May, 2018 | Listed for sale | $130,000 | MRED MLS |
| 13 Dec, 2019 | Sold | $252,000 | MRED MLS |
| 10 Oct, 2019 | Under contract | $252,000 | MRED MLS |
| — | Last price change | $252,000 | MRED MLS |
| 14 Sep, 2019 | Listed for sale | $245,000 | MRED MLS |
Room Specifics
Total Bedrooms: 4
Bedrooms Above Ground: 3
Bedrooms Below Ground: 1
Dimensions: —
Floor Type: Hardwood
Dimensions: —
Floor Type: Hardwood
Dimensions: —
Floor Type: Porcelain Tile
Full Bathrooms: 3
Bathroom Amenities: Whirlpool,Double Sink,Full Body Spray Shower,Soaking Tub
Bathroom in Basement: 0
Rooms: Sitting Room
Basement Description: Finished
Other Specifics
| 2 | |
| Concrete Perimeter | |
| Off Alley | |
| — | |
| Fenced Yard | |
| 125X50 | |
| — | |
| Full | |
| Vaulted/Cathedral Ceilings, Hardwood Floors, First Floor Bedroom, First Floor Full Bath, Walk-In Closet(s) | |
| Range, Microwave, Dishwasher, Refrigerator, Stainless Steel Appliance(s) | |
| Not in DB | |
| — | |
| — | |
| — | |
| — |
Tax History
| Year | Property Taxes |
|---|---|
| 2018 | $3,665 |
Contact Agent
Nearby Similar Homes
Nearby Sold Comparables
Contact Agent
Listing Provided By
KCI Realty & Consulting LLC

