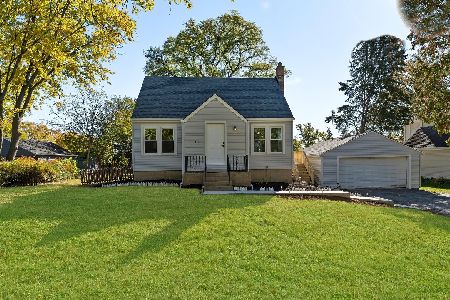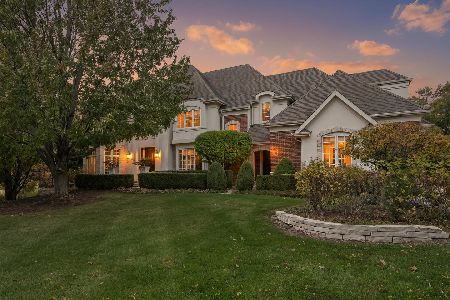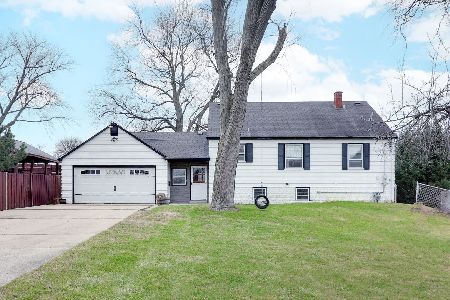9043 Oneill Drive, Burr Ridge, Illinois 60527
$634,000
|
Sold
|
|
| Status: | Closed |
| Sqft: | 3,800 |
| Cost/Sqft: | $171 |
| Beds: | 5 |
| Baths: | 5 |
| Year Built: | 2006 |
| Property Taxes: | $13,328 |
| Days On Market: | 2777 |
| Lot Size: | 0,00 |
Description
Driving through this quiet subdivision it's clear how this home stands out on the block. With modern construction this 5 bedroom 4.5 bathroom home has a room for everyone. Feel at home when you walk into the grand entry way with custom built stairs made from Cherry wood. The Cherry wood detailing continues throughout the entire home with other added luxuries such as; a gourmet kitchen with custom cabinetry, granite counters, stainless steel appliances, island, brick back splash, updated bathrooms with marble floor, Jacuzzi tub, master bath suite and other granite accents, full finished basement with a high end wet bar. Relax in the large serene backyard with full deck which is easily accessible from two sets of sliding doors in the living room and kitchen. This homes open floor plan is welcoming, homey and very comfortable. A gorgeous home like this is sure to sell, so check it out today!
Property Specifics
| Single Family | |
| — | |
| Traditional | |
| 2006 | |
| Full,English | |
| — | |
| No | |
| — |
| Du Page | |
| — | |
| 0 / Not Applicable | |
| None | |
| Lake Michigan | |
| Public Sewer | |
| 09983923 | |
| 1002208007 |
Property History
| DATE: | EVENT: | PRICE: | SOURCE: |
|---|---|---|---|
| 29 May, 2008 | Sold | $1,242,500 | MRED MLS |
| 18 Apr, 2008 | Under contract | $1,325,000 | MRED MLS |
| 14 Apr, 2008 | Listed for sale | $1,325,000 | MRED MLS |
| 10 Feb, 2012 | Sold | $464,100 | MRED MLS |
| 20 Jan, 2012 | Under contract | $500,000 | MRED MLS |
| — | Last price change | $500,000 | MRED MLS |
| 13 Sep, 2011 | Listed for sale | $600,000 | MRED MLS |
| 30 Sep, 2015 | Listed for sale | $0 | MRED MLS |
| 20 Aug, 2018 | Sold | $634,000 | MRED MLS |
| 6 Jul, 2018 | Under contract | $650,000 | MRED MLS |
| 12 Jun, 2018 | Listed for sale | $650,000 | MRED MLS |
Room Specifics
Total Bedrooms: 5
Bedrooms Above Ground: 5
Bedrooms Below Ground: 0
Dimensions: —
Floor Type: Hardwood
Dimensions: —
Floor Type: Hardwood
Dimensions: —
Floor Type: Hardwood
Dimensions: —
Floor Type: —
Full Bathrooms: 5
Bathroom Amenities: Whirlpool,Separate Shower,Steam Shower,Double Sink
Bathroom in Basement: 1
Rooms: Game Room,Foyer,Bedroom 5
Basement Description: Finished
Other Specifics
| 3 | |
| Concrete Perimeter | |
| — | |
| Balcony, Deck | |
| Landscaped | |
| 75 X 175 | |
| Full | |
| Full | |
| Skylight(s), Hardwood Floors, First Floor Bedroom, First Floor Laundry | |
| Range, Microwave, Dishwasher, Refrigerator, Washer, Dryer, Disposal | |
| Not in DB | |
| Street Paved | |
| — | |
| — | |
| Gas Log, Gas Starter |
Tax History
| Year | Property Taxes |
|---|---|
| 2008 | $9,263 |
| 2012 | $8,580 |
| 2018 | $13,328 |
Contact Agent
Nearby Similar Homes
Nearby Sold Comparables
Contact Agent
Listing Provided By
Goodwill Realty Group, Inc









