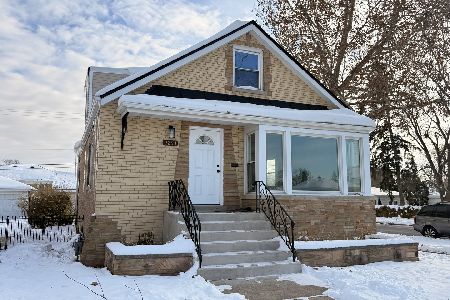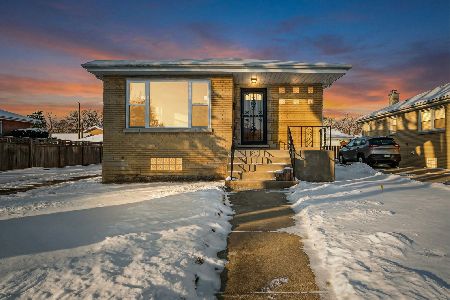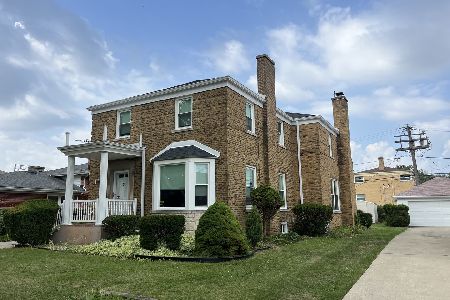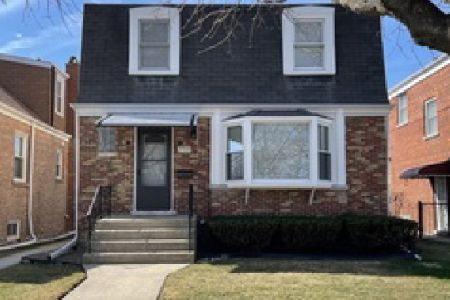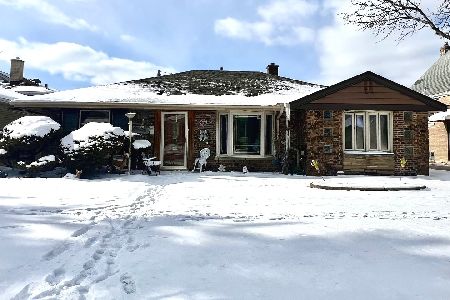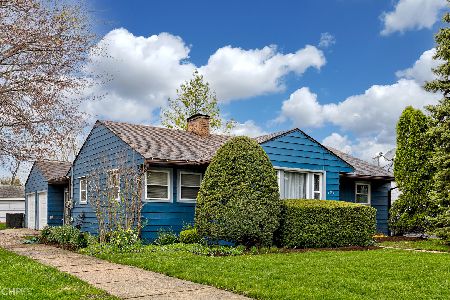9044 Forestview Avenue, North Riverside, Illinois 60546
$165,000
|
Sold
|
|
| Status: | Closed |
| Sqft: | 0 |
| Cost/Sqft: | — |
| Beds: | 3 |
| Baths: | 2 |
| Year Built: | 1954 |
| Property Taxes: | $1,213 |
| Days On Market: | 5382 |
| Lot Size: | 0,00 |
Description
YOUR NEIGHBORS ARE TREES! Owner enjoyed Forest Preserve views for 57 yrs. Well-loved brick home priced for your updates. Master suite w/half bath, hardwoods under carpet in living & dining rooms, no small bedrooms. Eat-in kitch overlooks deck & back yard. Tall open basement for you to finish. Tot play lot 1 block away. Not a SS or 4closure. Long-time owner says SOLD AS-IS no exceptions. Don't miss the Virtual Tour!
Property Specifics
| Single Family | |
| — | |
| — | |
| 1954 | |
| Full | |
| — | |
| No | |
| — |
| Cook | |
| — | |
| 0 / Not Applicable | |
| None | |
| Lake Michigan | |
| Public Sewer | |
| 07807466 | |
| 15272170410000 |
Nearby Schools
| NAME: | DISTRICT: | DISTANCE: | |
|---|---|---|---|
|
Grade School
Komarek Elementary School |
94 | — | |
|
Middle School
Komarek Elementary School |
94 | Not in DB | |
|
High School
Riverside Brookfield Twp Senior |
208 | Not in DB | |
Property History
| DATE: | EVENT: | PRICE: | SOURCE: |
|---|---|---|---|
| 26 Aug, 2011 | Sold | $165,000 | MRED MLS |
| 26 Jul, 2011 | Under contract | $178,000 | MRED MLS |
| — | Last price change | $189,000 | MRED MLS |
| 15 May, 2011 | Listed for sale | $189,000 | MRED MLS |
Room Specifics
Total Bedrooms: 3
Bedrooms Above Ground: 3
Bedrooms Below Ground: 0
Dimensions: —
Floor Type: Hardwood
Dimensions: —
Floor Type: Hardwood
Full Bathrooms: 2
Bathroom Amenities: —
Bathroom in Basement: 0
Rooms: No additional rooms
Basement Description: Unfinished
Other Specifics
| 1 | |
| — | |
| — | |
| — | |
| Forest Preserve Adjacent | |
| 35 X 128 | |
| — | |
| Half | |
| Hardwood Floors, First Floor Bedroom, First Floor Full Bath | |
| Range, Microwave, Refrigerator, Washer, Dryer | |
| Not in DB | |
| — | |
| — | |
| — | |
| — |
Tax History
| Year | Property Taxes |
|---|---|
| 2011 | $1,213 |
Contact Agent
Nearby Similar Homes
Nearby Sold Comparables
Contact Agent
Listing Provided By
RE/MAX In The Village Realtors

