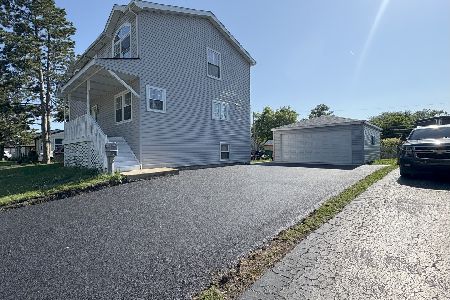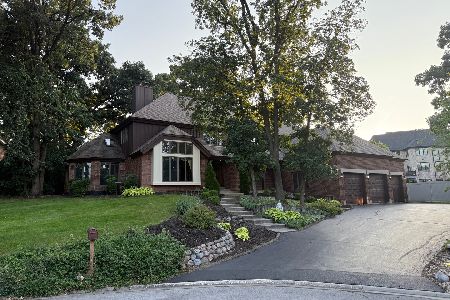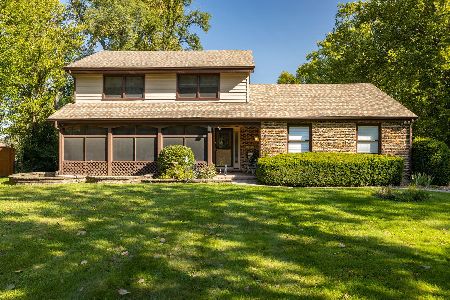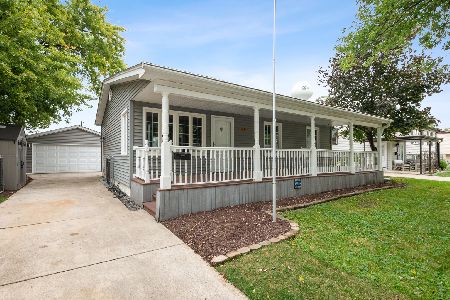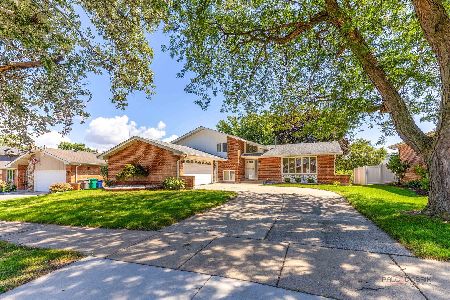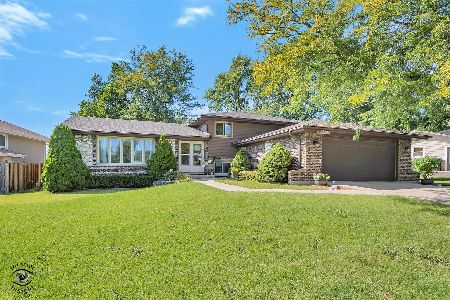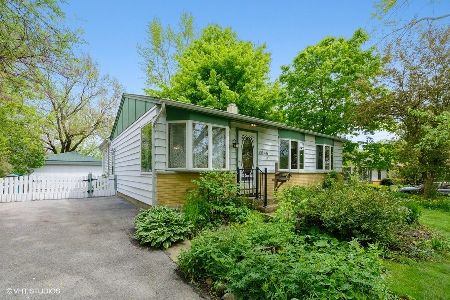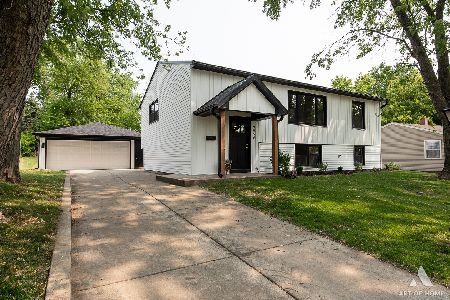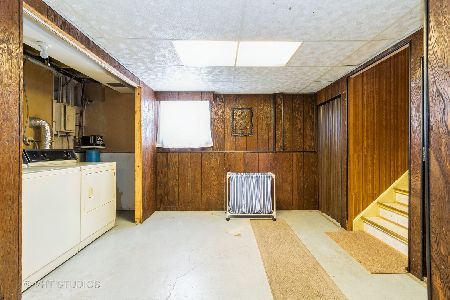9048 Caddy Court, Orland Park, Illinois 60462
$345,000
|
Sold
|
|
| Status: | Closed |
| Sqft: | 2,011 |
| Cost/Sqft: | $172 |
| Beds: | 3 |
| Baths: | 2 |
| Year Built: | 1964 |
| Property Taxes: | $338 |
| Days On Market: | 1206 |
| Lot Size: | 0,19 |
Description
Welcome to Caddy Ct. Cottage! You will fall in love with this deceivingly large ranch home the moment you see it! This one has it all...open floor plan, hardwood floors and custom wood blinds throughout, completely updated kitchen, beautifully landscaped yard, 1st floor laundry, separate dining room, family room, recreation room, and a bonus room. From the moment you walk up the flagstone sidewalk you will be greeted by the large front porch where you can enjoy your coffee in the morning or entertain friends in the evening. First floor includes three bedrooms, one full bathroom, dining room, laundry closet, a bright and airy kitchen/family room combo. The family room has cathedral ceillings with a generous amount of windows bringing in an abundance of natural light and sliding patio doors that lead to a completely fenced yard featuring a large, two-tiered deck, designated firepit area, shed, garden, and a robust amount of beautiful, perrenial flowers. The updates to this home are endless and the most attractive renovation is a chef's dream kitchen featuring white cabinetry, quartz countertops, subway tile backsplash, GE Cafe Series appliances, Big Chill Retropolitan Refrigerator, and a sizeable, double pantry. We aren't done yet! Head down to the finished basement featuring waterproof, wood laminate flooring, a recreation room, one bedroom with a cedar closet, and an egress window. Continue to the bonus room which can be utilized as a playroom, office, or home gym and the second cedar closet. The basement also attributes the second full bathroom, a large utility room/storage area, and a crawlspace for additional storage. Updates are as follows: 2020-GE Cafe Dishwasher, GE Cafe Smart Gas Range, GE Cafe Convection Microwave, GE Stackable Washer and Dryer, Big Chill Retropolitan Pink Lemonade Refrigerator, Custom Wood Blinds, Gilkey Entry Doors and Storm Doors, Gilkey Patio Door and Screen, New Interior Wood Doors and Trim, 2 New Window Wells and Covers for all of the Wells, 6 Ft. Privacy Fence, refinished Hardwood and added Hardwood to of the 2 bedrooms, added Waterproof, Wood Laminate Flooring in the basement, Liftmaster Garage Door Opener, New Soffits, 6" Gutters, and Fascia (house and garage), Quartz Kitchen Counter and Subway Tile Backsplash, Added Upstairs Laundry Closet, Added Upstairs Pantry, Added Entire Front Porch, New Stone Retaining Wall along the driveway, New Roof (garage and house), Added 10X12 Shed, New Siding (80% of house, all of garage), Front Lawn Sprinkler System, New Water Heater, Gilkey Bathroom Window, Flagstone Walkway to porch, and Flagstone Landing off back deck. 2021-Deck on the back of house, Asphalt Driveway Expansion (1 car to 2+), New Sump Pump, Ejector Pump, and Backup Pump. Close to transportation, shopping, and restaurants.
Property Specifics
| Single Family | |
| — | |
| — | |
| 1964 | |
| — | |
| — | |
| No | |
| 0.19 |
| Cook | |
| Fairway | |
| — / Not Applicable | |
| — | |
| — | |
| — | |
| 11641874 | |
| 27102060080000 |
Nearby Schools
| NAME: | DISTRICT: | DISTANCE: | |
|---|---|---|---|
|
Grade School
Liberty Elementary School |
135 | — | |
|
Middle School
Jerling Junior High School |
135 | Not in DB | |
|
High School
Carl Sandburg High School |
230 | Not in DB | |
Property History
| DATE: | EVENT: | PRICE: | SOURCE: |
|---|---|---|---|
| 30 Jun, 2020 | Sold | $240,000 | MRED MLS |
| 26 May, 2020 | Under contract | $199,000 | MRED MLS |
| 21 May, 2020 | Listed for sale | $199,000 | MRED MLS |
| 9 Dec, 2022 | Sold | $345,000 | MRED MLS |
| 2 Oct, 2022 | Under contract | $345,000 | MRED MLS |
| 30 Sep, 2022 | Listed for sale | $345,000 | MRED MLS |
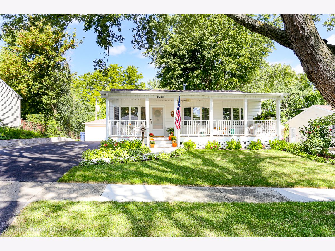
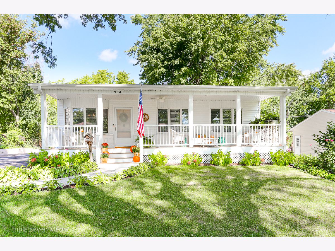
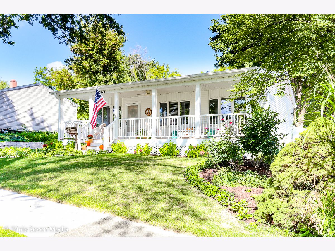
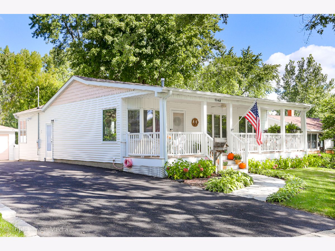
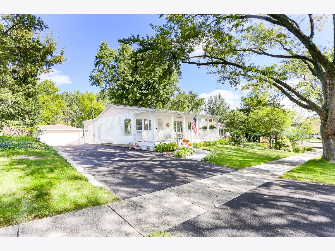
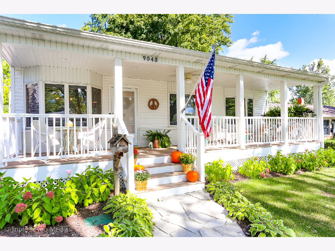
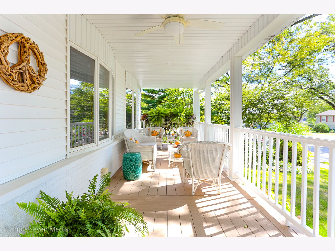
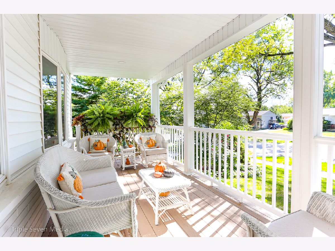
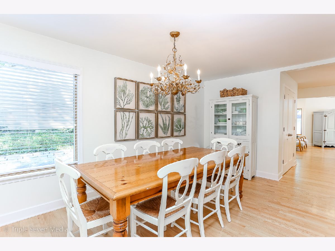
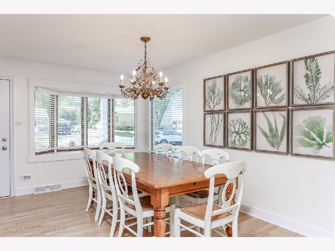
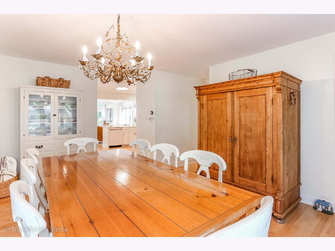
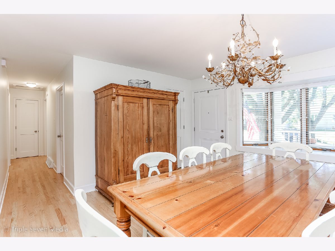
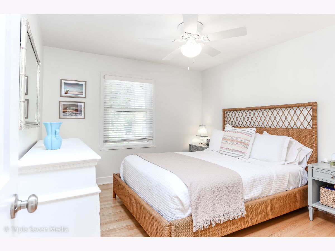
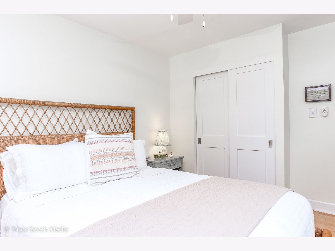
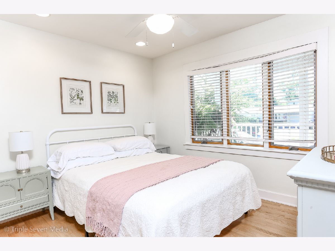
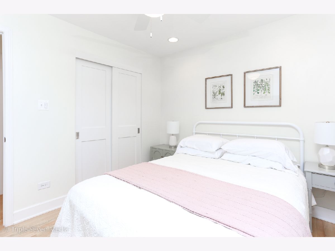
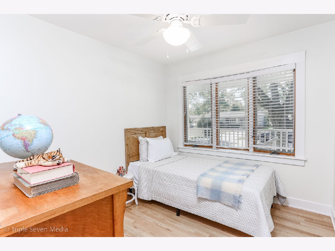
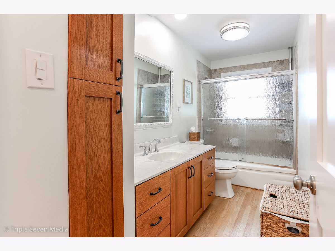
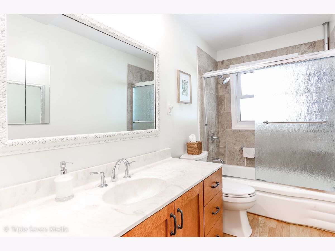
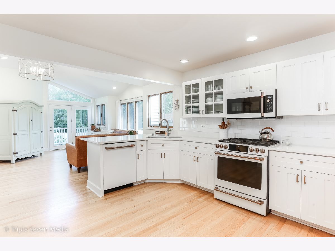
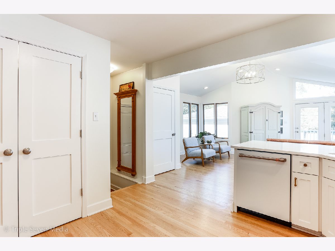
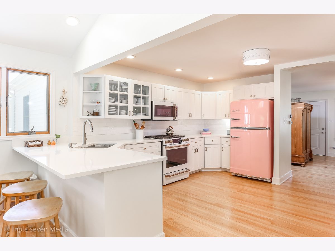
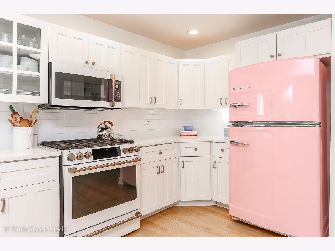
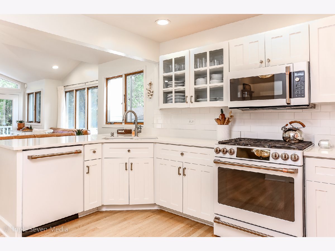
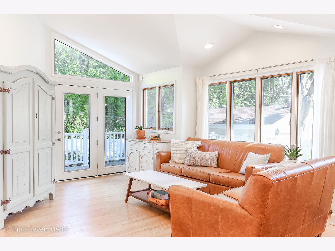
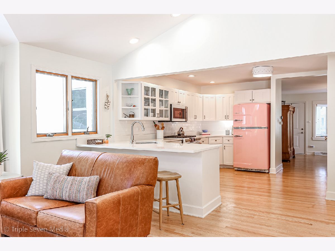
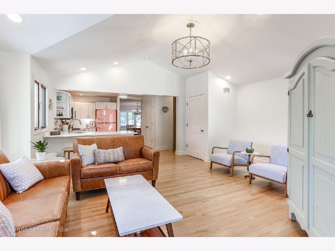
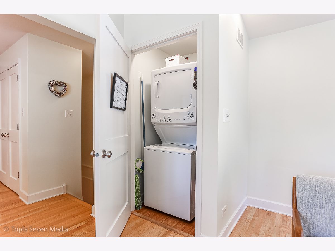
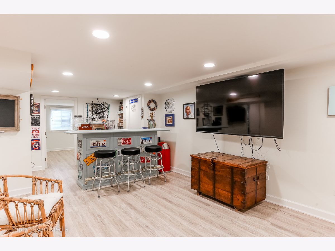
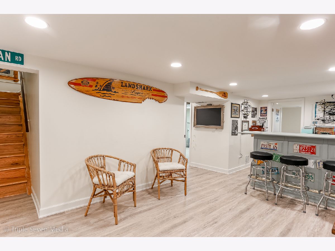
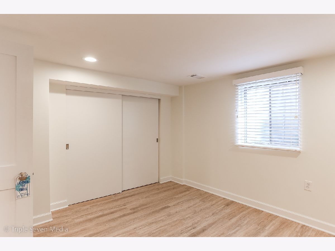
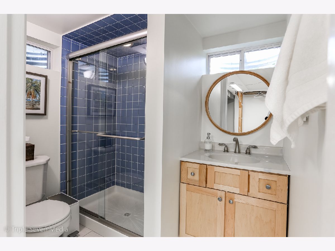
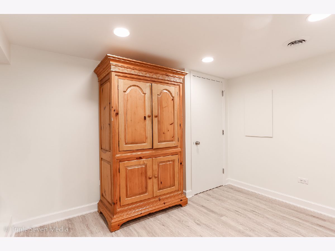
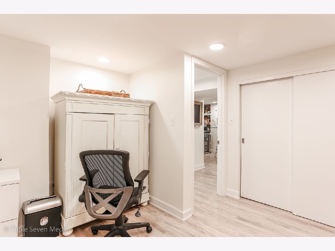
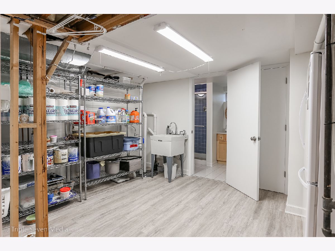
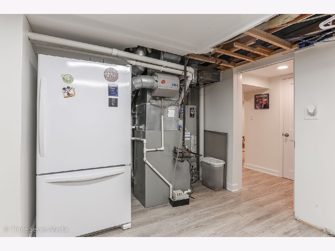
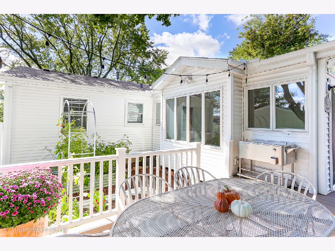
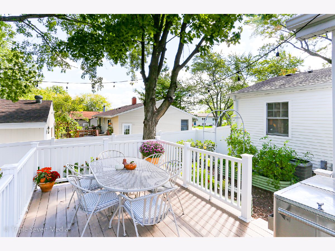
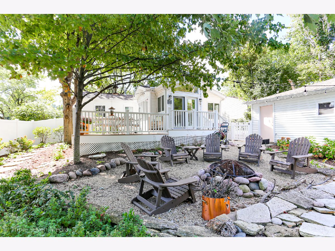
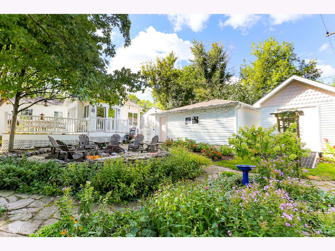
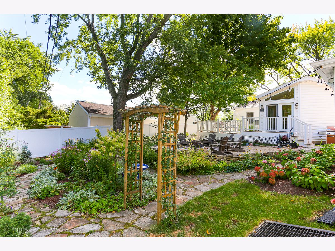
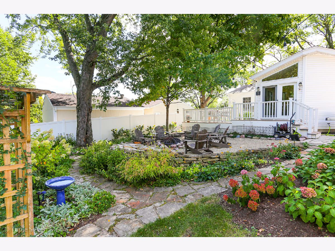
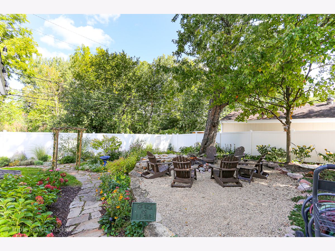
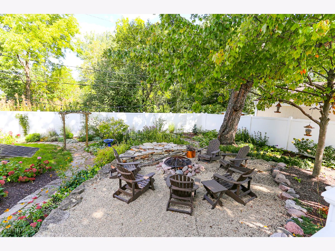
Room Specifics
Total Bedrooms: 4
Bedrooms Above Ground: 3
Bedrooms Below Ground: 1
Dimensions: —
Floor Type: —
Dimensions: —
Floor Type: —
Dimensions: —
Floor Type: —
Full Bathrooms: 2
Bathroom Amenities: —
Bathroom in Basement: 1
Rooms: —
Basement Description: Finished,Egress Window,Rec/Family Area,Storage Space
Other Specifics
| 2 | |
| — | |
| Asphalt,Side Drive | |
| — | |
| — | |
| 65X125 | |
| — | |
| — | |
| — | |
| — | |
| Not in DB | |
| — | |
| — | |
| — | |
| — |
Tax History
| Year | Property Taxes |
|---|---|
| 2020 | $359 |
| 2022 | $338 |
Contact Agent
Nearby Similar Homes
Nearby Sold Comparables
Contact Agent
Listing Provided By
Jason Mitchell Real Estate IL

