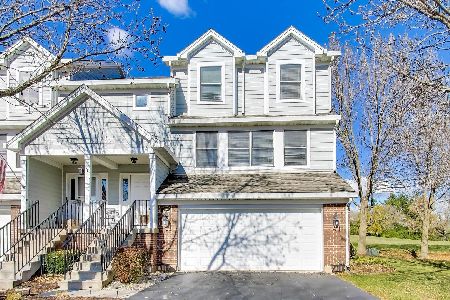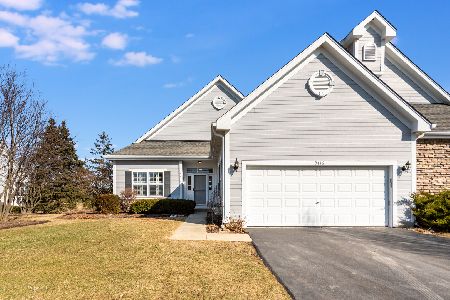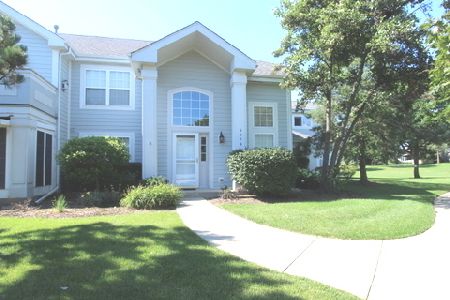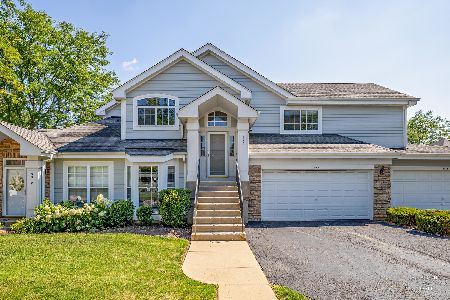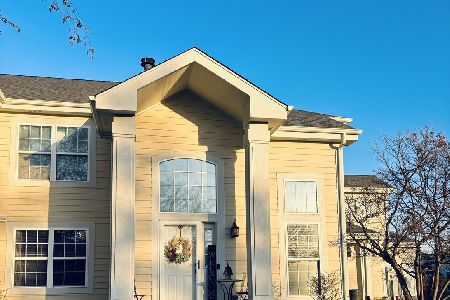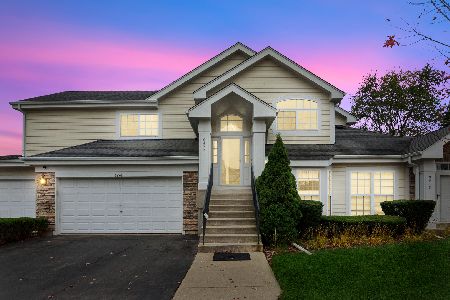9048 Falcon Greens Drive, Lakewood, Illinois 60014
$260,000
|
Sold
|
|
| Status: | Closed |
| Sqft: | 2,338 |
| Cost/Sqft: | $113 |
| Beds: | 3 |
| Baths: | 4 |
| Year Built: | 2005 |
| Property Taxes: | $6,913 |
| Days On Market: | 2510 |
| Lot Size: | 0,00 |
Description
STUNNING views of nature conversancy & SUPER PRIVATE Luxury End-Unit Townhome with OVER 3300 square ft. of LIVING SPACE ~ Private covered entrance w/ no neighbors on that side & professional landscaping ~ Eat-in kitchen w/ high end finishes incl. 42" maple cabinets, granite, stainless steel appliances incl. NEW micro. & fridge, breakfast bar & NEW ceiling fan & faucet ~ Dining Rm or Flex Rm open to the Family Room & doors to oversized balcony deck overlooking creek & preserves ~ Bright Family Rm w/ Fireplace ~ Laundry Rm w/ NEW washer/dyer ~ 3 large bedrooms ALL with vaulted ceilings & loft on 2nd flr ~ Master w/ 13x11 walk-in closet & ensuite bath w/ double sinks & sep shower/tub ~ 3rd bedrm has walk-in closet & ensuite bath ~ all baths with new faucets & toilets ~ Loft space upstairs too! ~ Basement w/ 4th bedroom & full bath & rec room plus storage ~ 2 car gar w/ storage space ~ Neighborhood is on Red Tail Golf Course & close to commuter train, shops, restaurants ~ Built by Polo Bld
Property Specifics
| Condos/Townhomes | |
| 2 | |
| — | |
| 2005 | |
| Full | |
| — | |
| No | |
| — |
| Mc Henry | |
| Falcon Green | |
| 175 / Monthly | |
| Insurance,Lawn Care,Snow Removal,Other | |
| Public | |
| Public Sewer | |
| 10321901 | |
| 1813103087 |
Nearby Schools
| NAME: | DISTRICT: | DISTANCE: | |
|---|---|---|---|
|
Grade School
West Elementary School |
47 | — | |
|
Middle School
Richard F Bernotas Middle School |
47 | Not in DB | |
|
High School
Crystal Lake Central High School |
155 | Not in DB | |
Property History
| DATE: | EVENT: | PRICE: | SOURCE: |
|---|---|---|---|
| 14 Jun, 2019 | Sold | $260,000 | MRED MLS |
| 8 May, 2019 | Under contract | $264,900 | MRED MLS |
| — | Last price change | $275,000 | MRED MLS |
| 4 Apr, 2019 | Listed for sale | $275,000 | MRED MLS |

Room Specifics
Total Bedrooms: 4
Bedrooms Above Ground: 3
Bedrooms Below Ground: 1
Dimensions: —
Floor Type: Carpet
Dimensions: —
Floor Type: Carpet
Dimensions: —
Floor Type: Carpet
Full Bathrooms: 4
Bathroom Amenities: Separate Shower,Double Sink,Soaking Tub
Bathroom in Basement: 1
Rooms: Loft,Recreation Room,Walk In Closet
Basement Description: Finished
Other Specifics
| 2 | |
| — | |
| Asphalt | |
| Balcony, Deck, Porch, End Unit | |
| Corner Lot,Nature Preserve Adjacent,Landscaped,Stream(s),Water View | |
| .0398 | |
| — | |
| Full | |
| Vaulted/Cathedral Ceilings, In-Law Arrangement, First Floor Laundry, Storage, Walk-In Closet(s) | |
| Range, Microwave, Dishwasher, Refrigerator, Washer, Dryer | |
| Not in DB | |
| — | |
| — | |
| Golf Course | |
| Gas Log, Gas Starter |
Tax History
| Year | Property Taxes |
|---|---|
| 2019 | $6,913 |
Contact Agent
Nearby Similar Homes
Nearby Sold Comparables
Contact Agent
Listing Provided By
Berkshire Hathaway HomeServices Starck Real Estate

