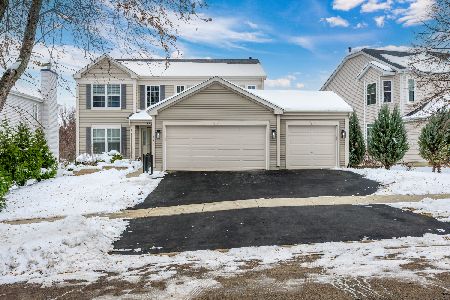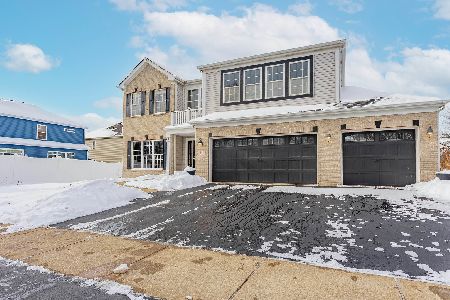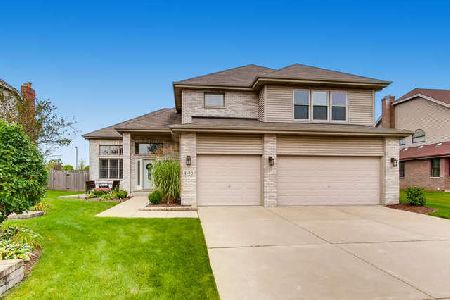9048 Witham Lane, Woodridge, Illinois 60517
$441,500
|
Sold
|
|
| Status: | Closed |
| Sqft: | 3,065 |
| Cost/Sqft: | $146 |
| Beds: | 4 |
| Baths: | 3 |
| Year Built: | 2006 |
| Property Taxes: | $2,794 |
| Days On Market: | 2886 |
| Lot Size: | 0,22 |
Description
Welcome to Famingdale Village community! Your dream home awaits you in this stunning former model with so much to offer! Walk through the front door into this stunning entryway with vaulted ceilings and grand staircase~ head into the formal LR and DR with 12 foot ceilings in each & tons of windows letting in natural light! Stylish kitchen features granite c-tops, a center island, breakfast nook & opens to the family room making entertaining a breeze! Hardwood floors feature throughout the kitchen/fam rm. & fam rm. offers an all brick fireplace~ Private office w/ HW flrs on 1st flr plus a powder rm for guests~ Second level offers Private Master Suite w/ Trey Ceilings, his & hers walk in closets & stunning Master Bath w/ double sinks, jacuzzi tub & separate shower~ 3 add'l BR's on 2nd level plus another full bath. Finished Basement offers Additional Rec Room space to use however you'd like! Backyard offers private brick paver patio w/ plenty of room for your grill!
Property Specifics
| Single Family | |
| — | |
| — | |
| 2006 | |
| Partial | |
| — | |
| No | |
| 0.22 |
| Du Page | |
| Farmingdale Village | |
| 0 / Not Applicable | |
| None | |
| Public | |
| Public Sewer | |
| 09872852 | |
| 1007106002 |
Nearby Schools
| NAME: | DISTRICT: | DISTANCE: | |
|---|---|---|---|
|
High School
Lemont Twp High School |
210 | Not in DB | |
Property History
| DATE: | EVENT: | PRICE: | SOURCE: |
|---|---|---|---|
| 31 May, 2018 | Sold | $441,500 | MRED MLS |
| 17 Apr, 2018 | Under contract | $449,000 | MRED MLS |
| 3 Mar, 2018 | Listed for sale | $449,000 | MRED MLS |
| 18 Dec, 2019 | Sold | $453,000 | MRED MLS |
| 7 Nov, 2019 | Under contract | $455,000 | MRED MLS |
| 31 Oct, 2019 | Listed for sale | $455,000 | MRED MLS |
Room Specifics
Total Bedrooms: 4
Bedrooms Above Ground: 4
Bedrooms Below Ground: 0
Dimensions: —
Floor Type: Carpet
Dimensions: —
Floor Type: Carpet
Dimensions: —
Floor Type: Carpet
Full Bathrooms: 3
Bathroom Amenities: Separate Shower,Double Sink,Soaking Tub
Bathroom in Basement: 0
Rooms: Den
Basement Description: Finished
Other Specifics
| 3 | |
| Concrete Perimeter | |
| Concrete | |
| Brick Paver Patio | |
| Landscaped | |
| 72X138 | |
| — | |
| None | |
| Vaulted/Cathedral Ceilings, Skylight(s), Hardwood Floors | |
| Range, Dishwasher | |
| Not in DB | |
| Sidewalks, Street Lights, Street Paved | |
| — | |
| — | |
| Wood Burning, Gas Starter |
Tax History
| Year | Property Taxes |
|---|---|
| 2018 | $2,794 |
| 2019 | $8,559 |
Contact Agent
Nearby Similar Homes
Nearby Sold Comparables
Contact Agent
Listing Provided By
Keller Williams Infinity






