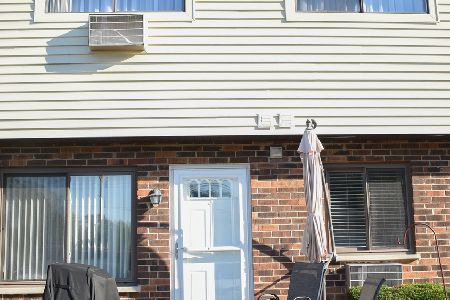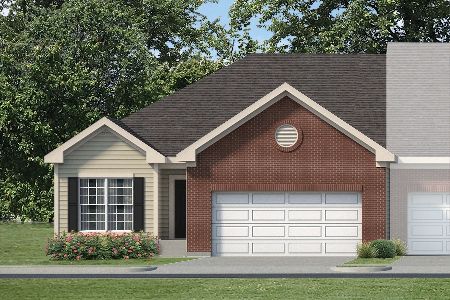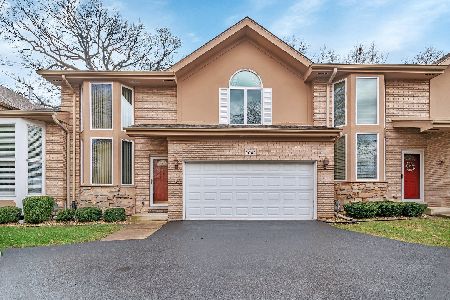9049 Archer Avenue, Willow Springs, Illinois 60480
$272,000
|
Sold
|
|
| Status: | Closed |
| Sqft: | 2,502 |
| Cost/Sqft: | $116 |
| Beds: | 3 |
| Baths: | 3 |
| Year Built: | 1995 |
| Property Taxes: | $8,065 |
| Days On Market: | 2036 |
| Lot Size: | 0,00 |
Description
Beautiful Two story town home faces wooded secluded South lot prime location. First floor features Two story Living Room with Hardwood floors and formal dining room. Kitchen has plenty of cabinets, counter space, breakfast area for table, appliances included. Patio doors that lead to large deck. First floor Family room with fireplace. Laundry and half bath on first floor. Second floor has loft with room for office space. Master Bedroom has walk-in closet and full bath including whirlpool tub and separate shower, skylight. Balcony off of master bedroom. Two large additional bedrooms and full bath. Basement is finished with bar and bar stools included, theater area, separate work shop area with refrigerator and work bench. 2.5 attached garage. Only 6 town homes in this community. Close to I55, 294, and 83. Close to train, shops and restaurants. A pleasure to show and quick occupancy available.
Property Specifics
| Condos/Townhomes | |
| 2 | |
| — | |
| 1995 | |
| Full | |
| 2 STORY | |
| No | |
| — |
| Cook | |
| Willow Point | |
| 250 / Monthly | |
| Insurance,Exterior Maintenance,Lawn Care,Snow Removal,Other | |
| Lake Michigan | |
| Public Sewer | |
| 10764953 | |
| 23052040170000 |
Property History
| DATE: | EVENT: | PRICE: | SOURCE: |
|---|---|---|---|
| 24 Sep, 2020 | Sold | $272,000 | MRED MLS |
| 24 Aug, 2020 | Under contract | $289,900 | MRED MLS |
| — | Last price change | $299,900 | MRED MLS |
| 16 Jul, 2020 | Listed for sale | $299,900 | MRED MLS |
| 16 Jun, 2025 | Sold | $367,000 | MRED MLS |
| 12 May, 2025 | Under contract | $379,000 | MRED MLS |
| 29 Apr, 2025 | Listed for sale | $379,000 | MRED MLS |
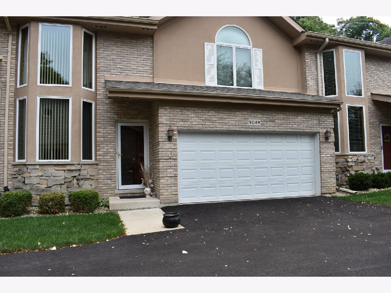
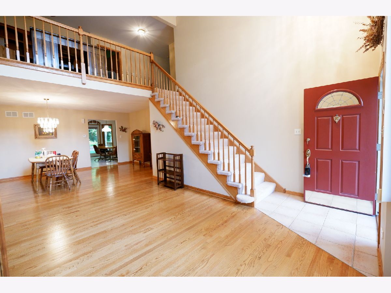
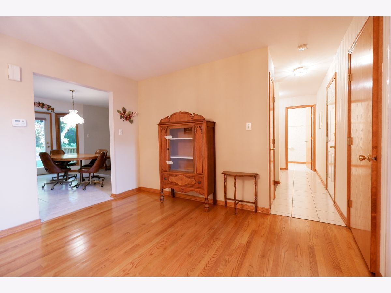
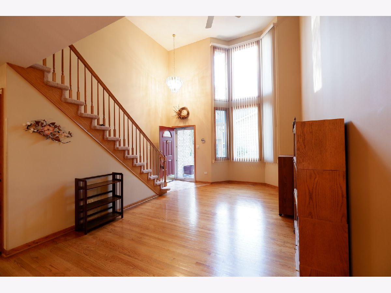
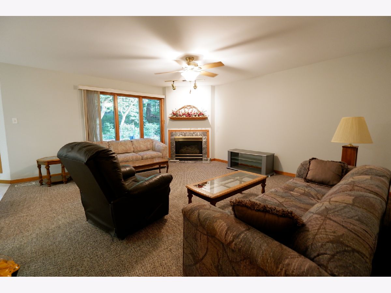
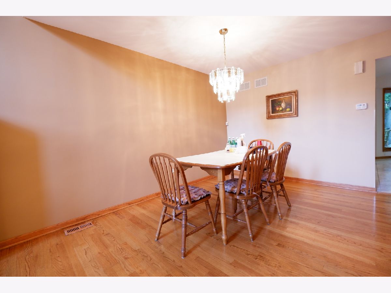
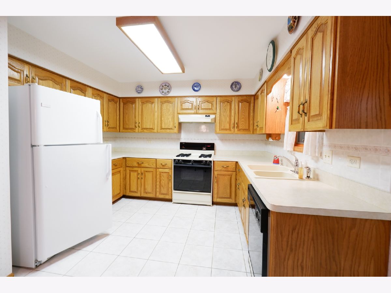
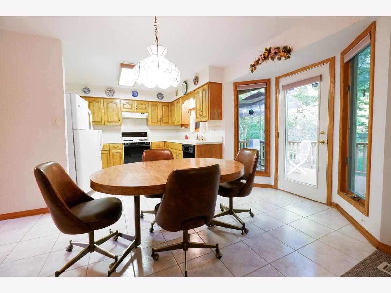
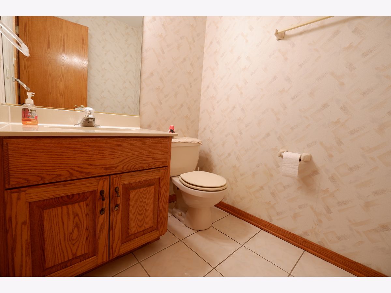
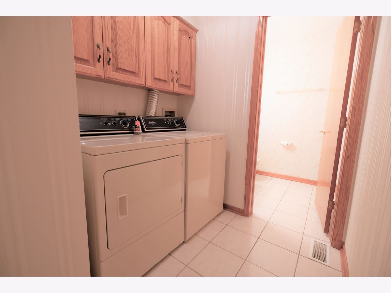
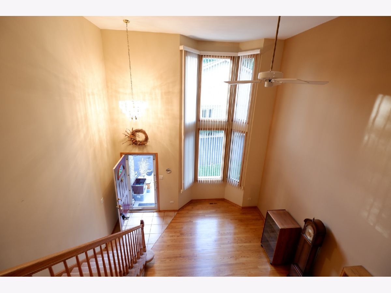
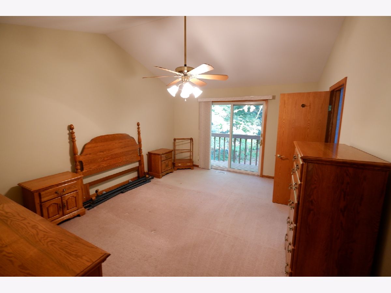
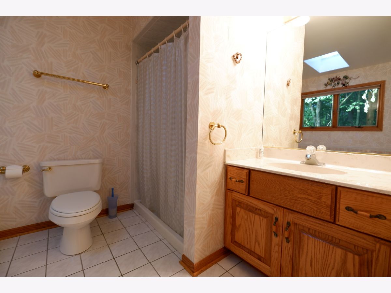
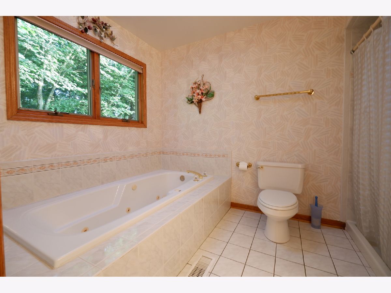
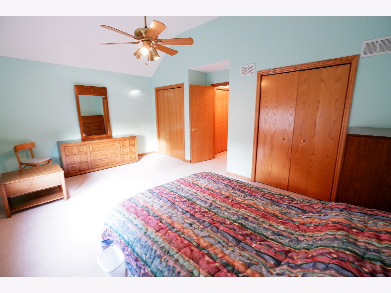
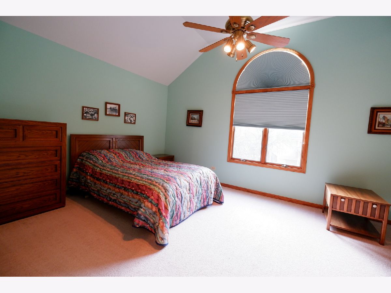
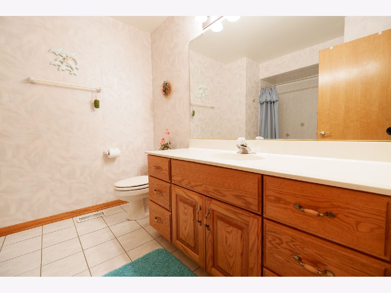
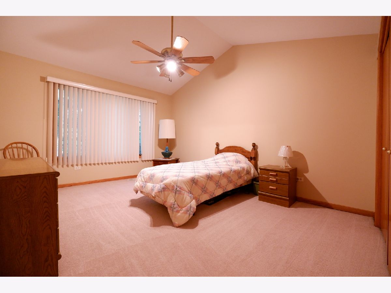
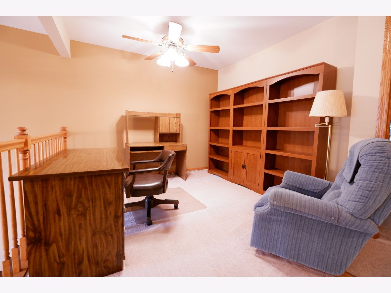
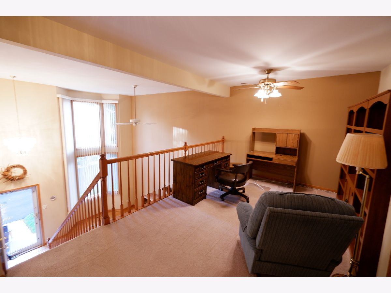
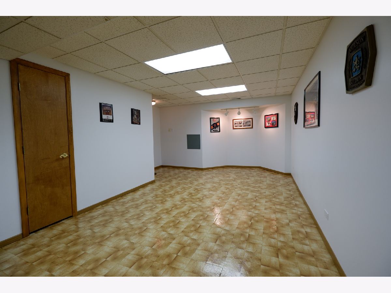
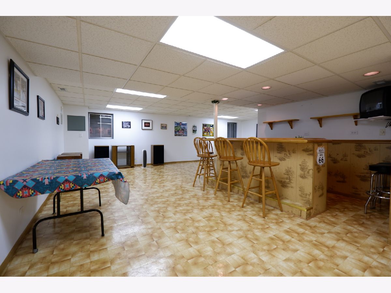
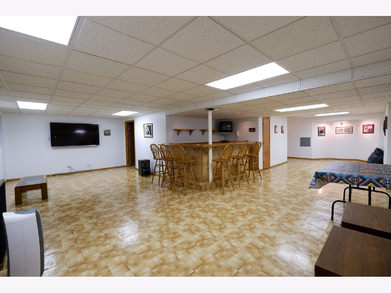
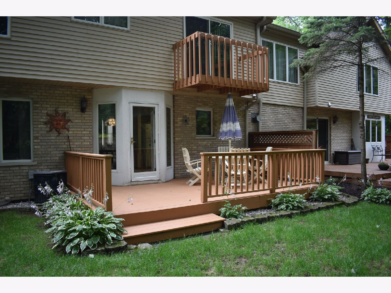
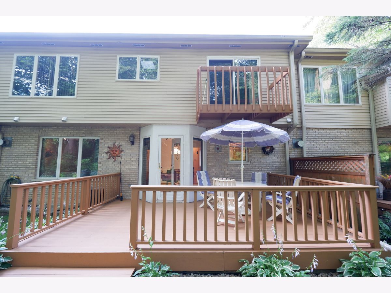
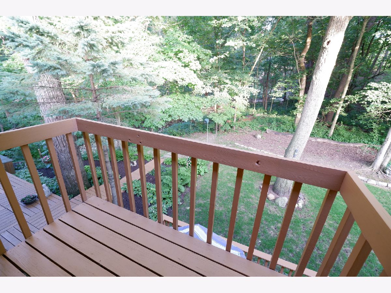
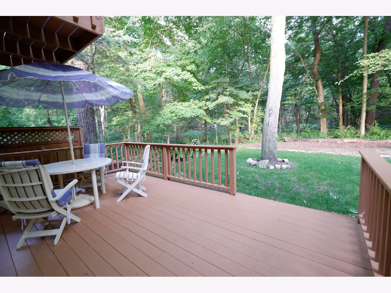
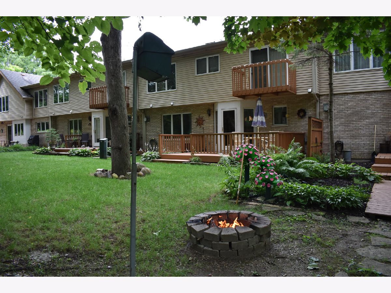
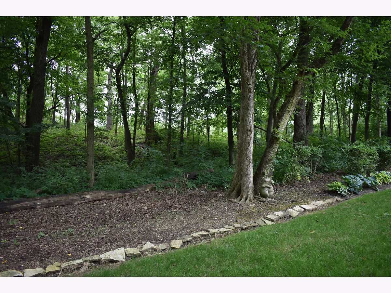
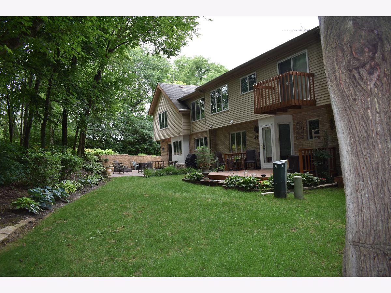
Room Specifics
Total Bedrooms: 3
Bedrooms Above Ground: 3
Bedrooms Below Ground: 0
Dimensions: —
Floor Type: Carpet
Dimensions: —
Floor Type: Carpet
Full Bathrooms: 3
Bathroom Amenities: Whirlpool,Separate Shower,Steam Shower
Bathroom in Basement: 0
Rooms: Loft,Utility Room-1st Floor,Deck,Recreation Room
Basement Description: Finished
Other Specifics
| 2 | |
| Concrete Perimeter | |
| Asphalt | |
| Deck, Patio, Stamped Concrete Patio, Storms/Screens | |
| Common Grounds,Corner Lot,Cul-De-Sac,Fenced Yard,Forest Preserve Adjacent,Wooded | |
| 30X50X31 | |
| — | |
| Full | |
| Vaulted/Cathedral Ceilings, Skylight(s), Bar-Wet, Hardwood Floors, Theatre Room, Second Floor Laundry, Laundry Hook-Up in Unit, Storage | |
| Range, Dishwasher, Refrigerator, Washer, Dryer | |
| Not in DB | |
| — | |
| — | |
| Bike Room/Bike Trails | |
| Gas Log, Gas Starter |
Tax History
| Year | Property Taxes |
|---|---|
| 2020 | $8,065 |
| 2025 | $8,886 |
Contact Agent
Nearby Similar Homes
Nearby Sold Comparables
Contact Agent
Listing Provided By
RE/MAX Market

