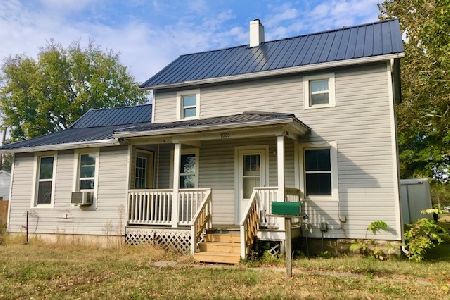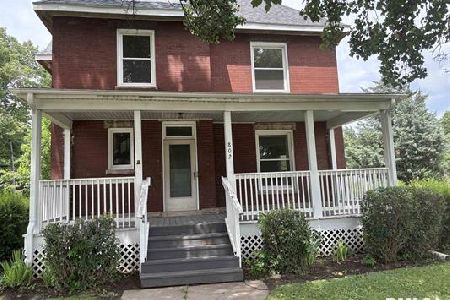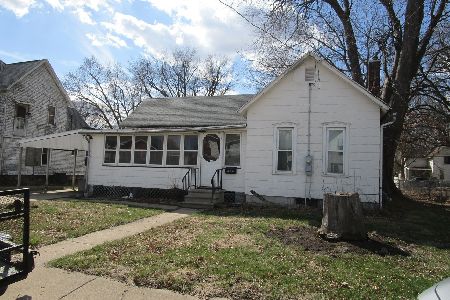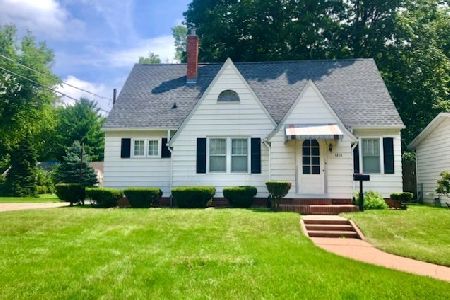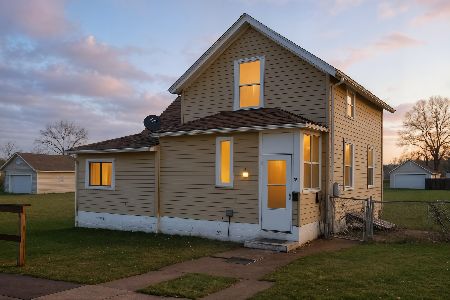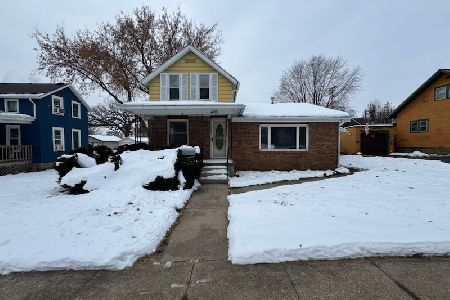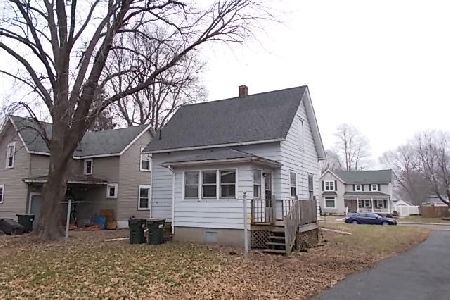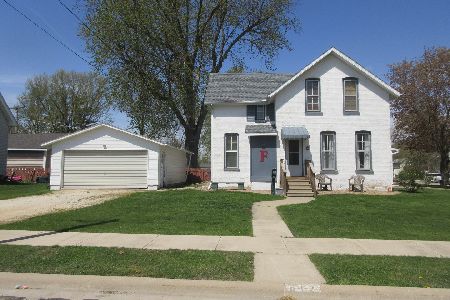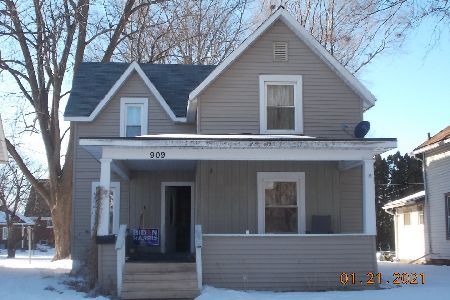905 7th Avenue, Sterling, Illinois 61081
$76,000
|
Sold
|
|
| Status: | Closed |
| Sqft: | 2,194 |
| Cost/Sqft: | $36 |
| Beds: | 4 |
| Baths: | 2 |
| Year Built: | 1900 |
| Property Taxes: | $2,194 |
| Days On Market: | 4442 |
| Lot Size: | 0,00 |
Description
Brick 2 story home with lots of natural woodwork. Large eat-in kitchen, formal dining room. Den could be main floor bedroom. Pocket doors & hardwood under carpet on main floor. Front & rear staircase. Front staircase is open to foyer. Wood burning fireplace in living room. Floored walk-up attic could easily be finished. New 2 1/2 car garage 2006 with metal roof.
Property Specifics
| Single Family | |
| — | |
| — | |
| 1900 | |
| Full | |
| — | |
| No | |
| — |
| Whiteside | |
| — | |
| 0 / Not Applicable | |
| None | |
| Public | |
| Public Sewer | |
| 08481458 | |
| 11221540090000 |
Property History
| DATE: | EVENT: | PRICE: | SOURCE: |
|---|---|---|---|
| 18 Jun, 2014 | Sold | $76,000 | MRED MLS |
| 26 Apr, 2014 | Under contract | $79,900 | MRED MLS |
| — | Last price change | $82,900 | MRED MLS |
| 4 Nov, 2013 | Listed for sale | $84,900 | MRED MLS |
| 9 Jan, 2025 | Sold | $32,000 | MRED MLS |
| 31 Dec, 2024 | Under contract | $34,900 | MRED MLS |
| — | Last price change | $39,900 | MRED MLS |
| 4 Nov, 2024 | Listed for sale | $54,900 | MRED MLS |
Room Specifics
Total Bedrooms: 4
Bedrooms Above Ground: 4
Bedrooms Below Ground: 0
Dimensions: —
Floor Type: —
Dimensions: —
Floor Type: —
Dimensions: —
Floor Type: —
Full Bathrooms: 2
Bathroom Amenities: —
Bathroom in Basement: 0
Rooms: No additional rooms
Basement Description: Unfinished
Other Specifics
| 2.5 | |
| Stone | |
| Asphalt | |
| — | |
| — | |
| 50X140 | |
| Interior Stair,Unfinished | |
| None | |
| Hardwood Floors | |
| Range | |
| Not in DB | |
| Sidewalks, Street Lights, Street Paved | |
| — | |
| — | |
| Wood Burning |
Tax History
| Year | Property Taxes |
|---|---|
| 2014 | $2,194 |
| 2025 | $1,262 |
Contact Agent
Nearby Similar Homes
Nearby Sold Comparables
Contact Agent
Listing Provided By
Re/Max Sauk Valley

