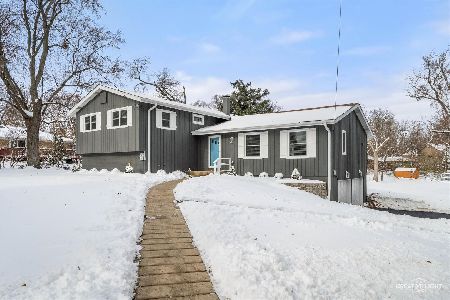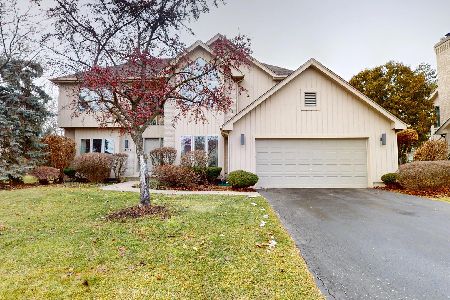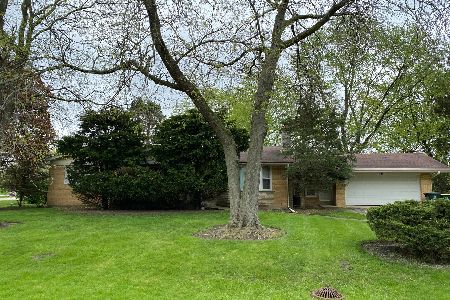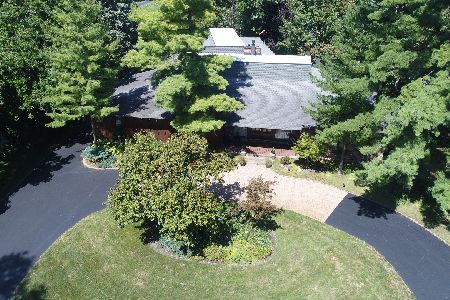905 86th Street, Downers Grove, Illinois 60516
$420,000
|
Sold
|
|
| Status: | Closed |
| Sqft: | 2,254 |
| Cost/Sqft: | $191 |
| Beds: | 4 |
| Baths: | 3 |
| Year Built: | 1967 |
| Property Taxes: | $6,104 |
| Days On Market: | 2445 |
| Lot Size: | 0,46 |
Description
Country living and city convenience! Located near interstate, shopping, schools, and parks yet offering tranquil natural surroundings! Newer kitchen with center island features soft-close cabinet drawers, quartz counter tops, stainless steel appliances & pantry. Breakfast area with bay window offering magnificent open view. Screened gazebo equipped with electric outlets and wired for cable . Family area with raised hearth wood-burning brick fireplace and French doors to deck. Gleaming hardwood living room, dining room, and family room floors. Oak doors and trim throughout. Large brightly lighted first floor laundry. All brick lower level & upper level cedar exterior. Maintenance free aluminum fascia and soffits. Deck features two handy closed storage areas. Generous lower level entertainment space with bar & refrigerator and craft and work rooms. Walking distance to neighborhood park & fishing pier. Oldfield Oaks Dog Park & Forest Preserve nearby. A heavenly experience!
Property Specifics
| Single Family | |
| — | |
| Other | |
| 1967 | |
| Full | |
| — | |
| No | |
| 0.46 |
| Du Page | |
| Brookeridge | |
| 75 / Annual | |
| Other | |
| Private Well | |
| Public Sewer | |
| 10377858 | |
| 0932308004 |
Nearby Schools
| NAME: | DISTRICT: | DISTANCE: | |
|---|---|---|---|
|
Grade School
Elizabeth Ide Elementary School |
66 | — | |
|
Middle School
Lakeview Junior High School |
66 | Not in DB | |
|
High School
South High School |
99 | Not in DB | |
Property History
| DATE: | EVENT: | PRICE: | SOURCE: |
|---|---|---|---|
| 1 Jul, 2019 | Sold | $420,000 | MRED MLS |
| 20 May, 2019 | Under contract | $429,900 | MRED MLS |
| 11 May, 2019 | Listed for sale | $429,900 | MRED MLS |
Room Specifics
Total Bedrooms: 4
Bedrooms Above Ground: 4
Bedrooms Below Ground: 0
Dimensions: —
Floor Type: Carpet
Dimensions: —
Floor Type: Carpet
Dimensions: —
Floor Type: Carpet
Full Bathrooms: 3
Bathroom Amenities: —
Bathroom in Basement: 0
Rooms: Other Room,Recreation Room
Basement Description: Finished
Other Specifics
| 2 | |
| Concrete Perimeter | |
| Asphalt | |
| Deck, Patio, Brick Paver Patio, Storms/Screens | |
| Water View,Wooded | |
| 100X226X100X215 | |
| Unfinished | |
| Full | |
| Bar-Dry, Hardwood Floors | |
| Range, Microwave, Dishwasher, Refrigerator, Washer, Dryer, Stainless Steel Appliance(s) | |
| Not in DB | |
| Street Paved | |
| — | |
| — | |
| Wood Burning |
Tax History
| Year | Property Taxes |
|---|---|
| 2019 | $6,104 |
Contact Agent
Nearby Similar Homes
Nearby Sold Comparables
Contact Agent
Listing Provided By
RE/MAX Enterprises












