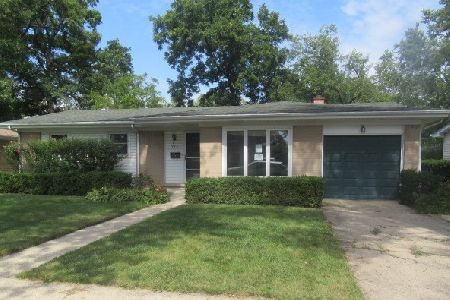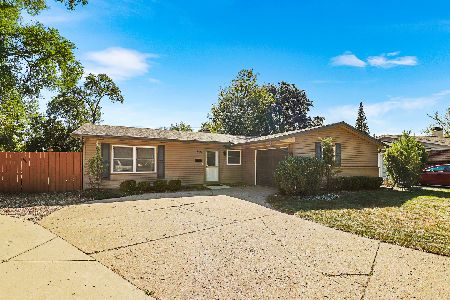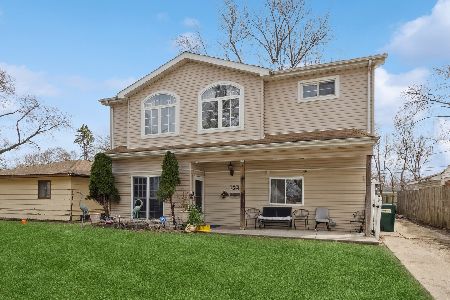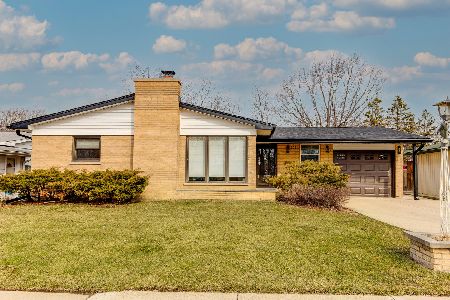905 Beverly Drive, Wheeling, Illinois 60090
$226,500
|
Sold
|
|
| Status: | Closed |
| Sqft: | 1,126 |
| Cost/Sqft: | $204 |
| Beds: | 3 |
| Baths: | 2 |
| Year Built: | 1962 |
| Property Taxes: | $4,943 |
| Days On Market: | 2394 |
| Lot Size: | 0,19 |
Description
Beautiful and updated ranch style home located in the desirable Hollywood Ridge Subdivision. Walk to elementary and middle schools. Conveniently located in award winning Buffalo Grove HS District. Close to train, the new downtown Wheeling, shopping, restaurants and expressways. You will love the bright open space with a great recent kitchen remodel with 42" cabinets and granite countertops. So many updates within last few years including waterproof luxury vinyl plank flooring, washer and dryer, refrigerator, dishwasher, microwave, boiler, water heater and main bathroom. 3 spacious bedrooms with 1 full and 1 half baths. This home offers plenty of living space and is also ideal for those looking for single story living. This terrific home is located on a great interior lot with a large fenced in backyard and comes with a patio, fire pit, shed and playset making it fantastic for outdoor entertaining as well. Extra deep garage for additional storage space. Don't miss out on this one!!!
Property Specifics
| Single Family | |
| — | |
| Ranch | |
| 1962 | |
| None | |
| — | |
| No | |
| 0.19 |
| Cook | |
| Hollywood Ridge | |
| 0 / Not Applicable | |
| None | |
| Lake Michigan | |
| Public Sewer | |
| 10397078 | |
| 03033030150000 |
Nearby Schools
| NAME: | DISTRICT: | DISTANCE: | |
|---|---|---|---|
|
Grade School
Eugene Field Elementary School |
21 | — | |
|
Middle School
Oliver W Holmes Middle School |
21 | Not in DB | |
|
High School
Buffalo Grove High School |
214 | Not in DB | |
Property History
| DATE: | EVENT: | PRICE: | SOURCE: |
|---|---|---|---|
| 8 Aug, 2019 | Sold | $226,500 | MRED MLS |
| 14 Jun, 2019 | Under contract | $229,500 | MRED MLS |
| 30 May, 2019 | Listed for sale | $229,500 | MRED MLS |
Room Specifics
Total Bedrooms: 3
Bedrooms Above Ground: 3
Bedrooms Below Ground: 0
Dimensions: —
Floor Type: Wood Laminate
Dimensions: —
Floor Type: Wood Laminate
Full Bathrooms: 2
Bathroom Amenities: —
Bathroom in Basement: 0
Rooms: No additional rooms
Basement Description: Slab
Other Specifics
| 1 | |
| Concrete Perimeter | |
| Concrete | |
| Patio, Fire Pit | |
| Fenced Yard,Landscaped | |
| 58X137.75X81.72X131.17 | |
| — | |
| Half | |
| First Floor Bedroom, First Floor Laundry | |
| Range, Microwave, Dishwasher, Refrigerator, Washer, Dryer, Disposal | |
| Not in DB | |
| Sidewalks, Street Lights, Street Paved | |
| — | |
| — | |
| — |
Tax History
| Year | Property Taxes |
|---|---|
| 2019 | $4,943 |
Contact Agent
Nearby Similar Homes
Nearby Sold Comparables
Contact Agent
Listing Provided By
Berkshire Hathaway HomeServices Starck Real Estate










