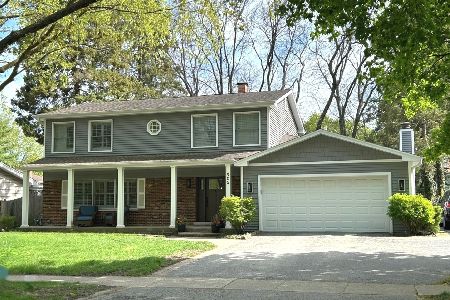905 Crestfield Avenue, Libertyville, Illinois 60048
$380,000
|
Sold
|
|
| Status: | Closed |
| Sqft: | 2,175 |
| Cost/Sqft: | $177 |
| Beds: | 4 |
| Baths: | 3 |
| Year Built: | 1968 |
| Property Taxes: | $9,313 |
| Days On Market: | 2061 |
| Lot Size: | 0,27 |
Description
Stunning, well-maintained four bedroom, 2.5 bath home nestled in quiet Butterfield Estates subdivision offers open floor plan, newer dual-pane windows/patio doors and gleaming hardwood floors throughout! Sun-filled living and dining room present large bay window and soaring ceilings. Kitchen features stainless steel appliances, granite countertops and breakfast nook. Spacious family room highlights recessed lighting and access to enclosed patio! Bedroom/office, big half bath (enough space to add shower) and laundry adorn the main level. Second floor master suite offers walk-in closet and private ensuite. Two additional bedrooms and a shared bath complete the second level. Finished basement graced with dry bar and open recreational area. Enjoy the outdoors in the enclosed patio and beautiful greenery! Close proximity to downtown Libertyville, the Metra and an abundance of shopping and restaurants!
Property Specifics
| Single Family | |
| — | |
| — | |
| 1968 | |
| Partial | |
| — | |
| No | |
| 0.27 |
| Lake | |
| Butterfield Estates | |
| 0 / Not Applicable | |
| None | |
| Lake Michigan | |
| Public Sewer | |
| 10737590 | |
| 11204080080000 |
Nearby Schools
| NAME: | DISTRICT: | DISTANCE: | |
|---|---|---|---|
|
Grade School
Rockland Elementary School |
70 | — | |
|
Middle School
Highland Middle School |
70 | Not in DB | |
|
High School
Libertyville High School |
128 | Not in DB | |
Property History
| DATE: | EVENT: | PRICE: | SOURCE: |
|---|---|---|---|
| 16 Mar, 2009 | Sold | $325,000 | MRED MLS |
| 11 Feb, 2009 | Under contract | $349,900 | MRED MLS |
| — | Last price change | $368,900 | MRED MLS |
| 24 Nov, 2008 | Listed for sale | $379,000 | MRED MLS |
| 17 Jul, 2020 | Sold | $380,000 | MRED MLS |
| 8 Jun, 2020 | Under contract | $385,000 | MRED MLS |
| 5 Jun, 2020 | Listed for sale | $385,000 | MRED MLS |
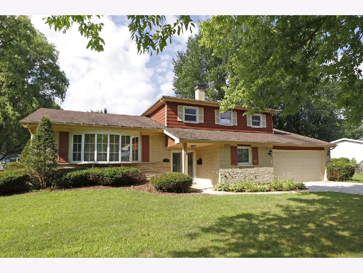
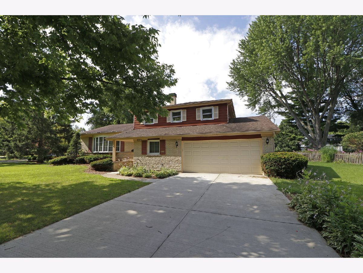
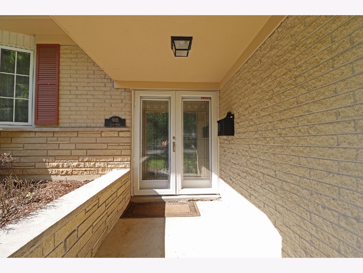
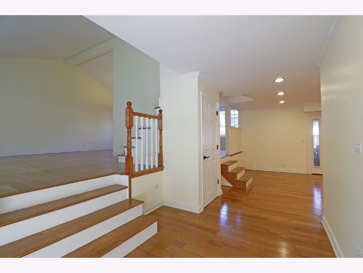
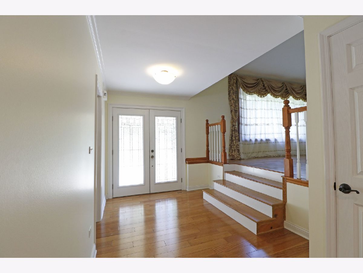
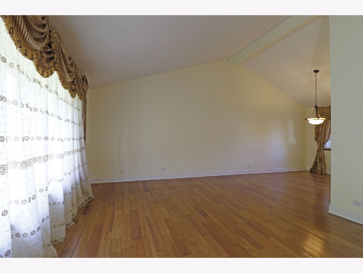
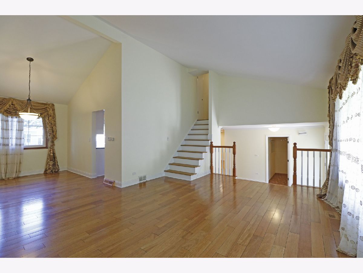
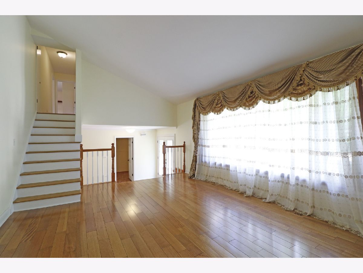
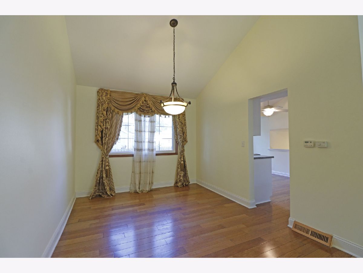
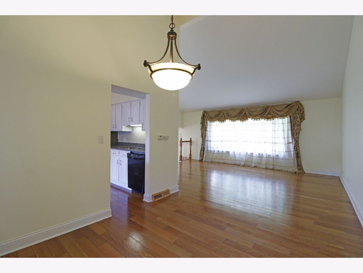
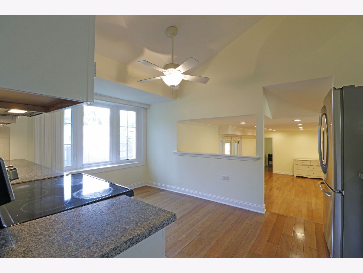
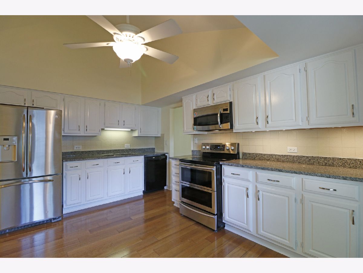
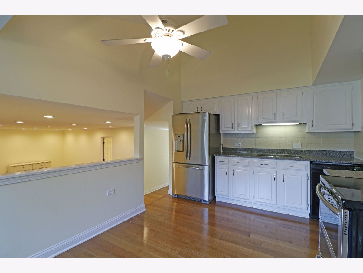
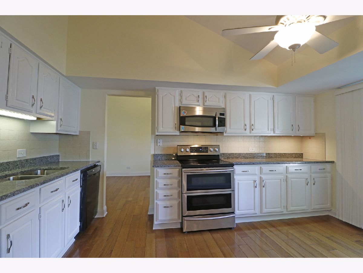
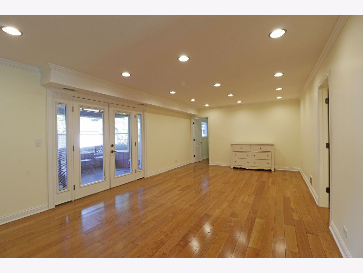
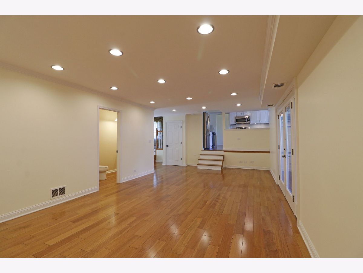
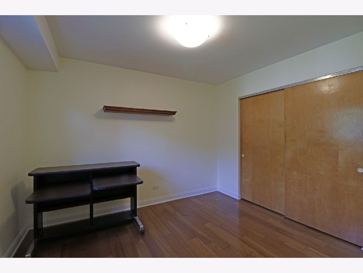
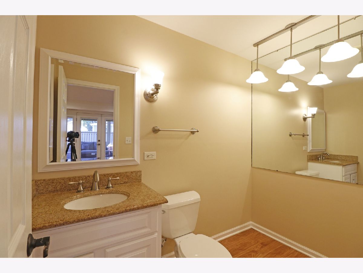
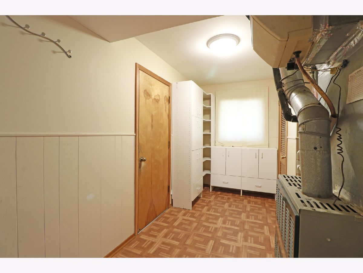
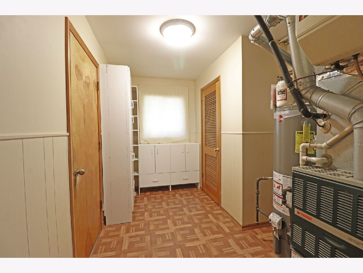
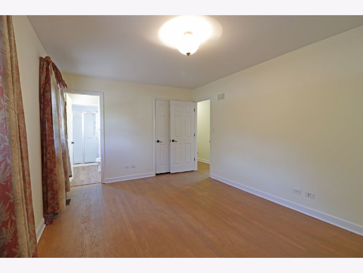
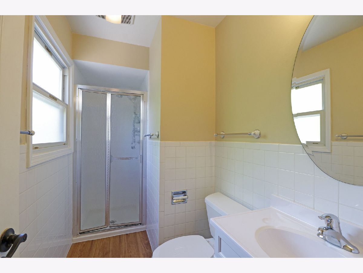
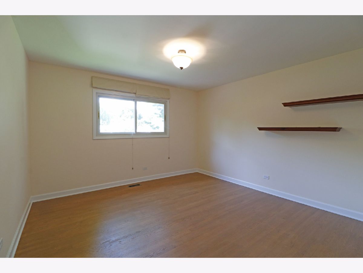
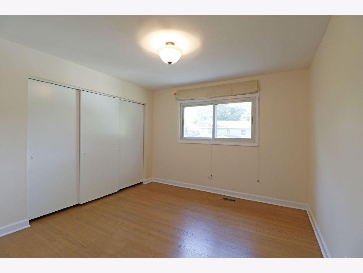
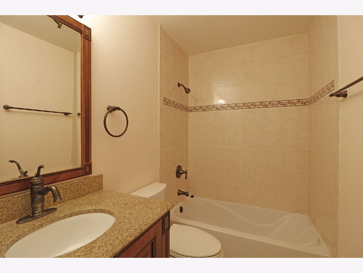
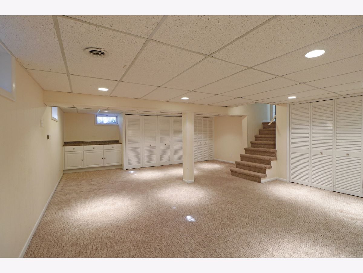
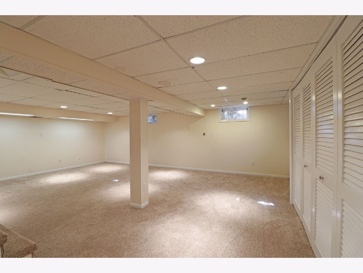
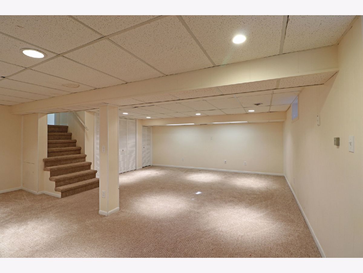
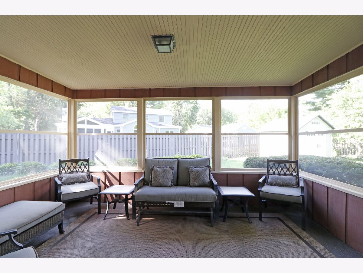
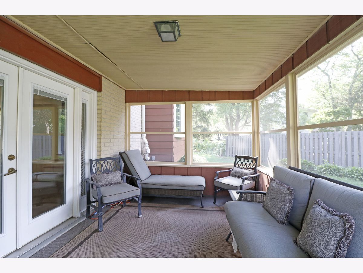
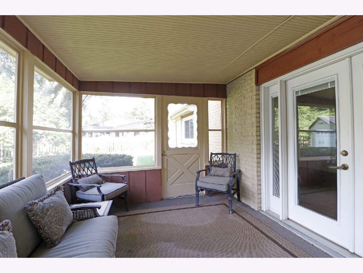
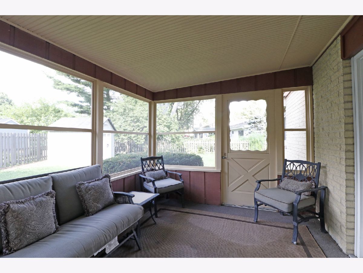
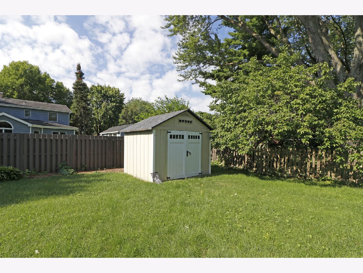
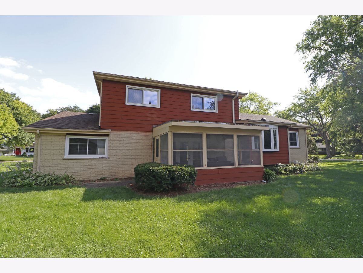
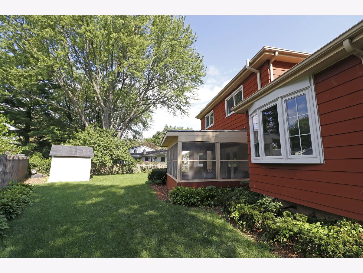
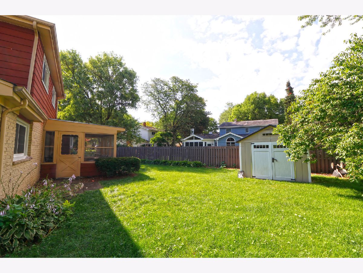
Room Specifics
Total Bedrooms: 4
Bedrooms Above Ground: 4
Bedrooms Below Ground: 0
Dimensions: —
Floor Type: Hardwood
Dimensions: —
Floor Type: Hardwood
Dimensions: —
Floor Type: Hardwood
Full Bathrooms: 3
Bathroom Amenities: —
Bathroom in Basement: 0
Rooms: Foyer,Recreation Room
Basement Description: Finished
Other Specifics
| 2 | |
| Concrete Perimeter | |
| Concrete | |
| Screened Patio, Storms/Screens | |
| Landscaped | |
| 42X42X42X64X149X122 | |
| — | |
| Full | |
| Hardwood Floors, First Floor Bedroom, First Floor Laundry, Walk-In Closet(s) | |
| Range, Microwave, Dishwasher, Refrigerator, Washer, Dryer, Disposal, Stainless Steel Appliance(s) | |
| Not in DB | |
| Park, Curbs, Sidewalks, Street Lights, Street Paved | |
| — | |
| — | |
| — |
Tax History
| Year | Property Taxes |
|---|---|
| 2009 | $8,108 |
| 2020 | $9,313 |
Contact Agent
Nearby Similar Homes
Nearby Sold Comparables
Contact Agent
Listing Provided By
RE/MAX Top Performers






