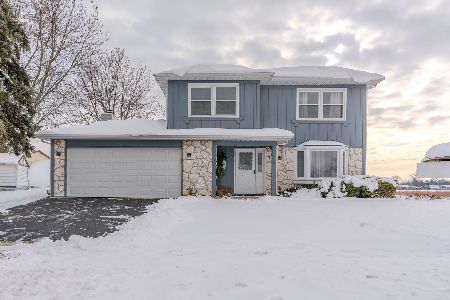905 Dodge Court, Carol Stream, Illinois 60188
$278,000
|
Sold
|
|
| Status: | Closed |
| Sqft: | 1,903 |
| Cost/Sqft: | $152 |
| Beds: | 3 |
| Baths: | 3 |
| Year Built: | 1978 |
| Property Taxes: | $6,575 |
| Days On Market: | 2764 |
| Lot Size: | 0,16 |
Description
When only the best will do! This home has too many updates and upgrades to mention. Nearly everything has been done over the past 10 years. This home features a gourmet kitchen with granite counter tops and high end stainless steel appliances, a large dining area that opens to the raised deck, a vaulted living room area that's perfect for entertaining family and guests, a master suite with a private, updated bath, 2 additional spacious bedrooms and an updated hall bath, an extra-large family room area with a fireplace that can be used for many purposes, a lower level full bath, a large utility room with storage, an oversized two car garage and a park like back yard with a patio, and storage shed under the deck. You'll love the quiet cul-de-sac that's conveniently located to schools, parks, walking trails, shops, restaurants and both recreation centers. This is one of the areas' best values!
Property Specifics
| Single Family | |
| — | |
| Traditional | |
| 1978 | |
| None | |
| — | |
| No | |
| 0.16 |
| Du Page | |
| Western Trails | |
| 0 / Not Applicable | |
| None | |
| Lake Michigan | |
| Public Sewer, Sewer-Storm | |
| 10004421 | |
| 0229114023 |
Nearby Schools
| NAME: | DISTRICT: | DISTANCE: | |
|---|---|---|---|
|
Grade School
Western Trails Elementary School |
93 | — | |
|
Middle School
Stratford Middle School |
93 | Not in DB | |
|
High School
Glenbard North High School |
87 | Not in DB | |
Property History
| DATE: | EVENT: | PRICE: | SOURCE: |
|---|---|---|---|
| 7 Sep, 2018 | Sold | $278,000 | MRED MLS |
| 22 Jul, 2018 | Under contract | $289,900 | MRED MLS |
| — | Last price change | $300,000 | MRED MLS |
| 2 Jul, 2018 | Listed for sale | $300,000 | MRED MLS |
Room Specifics
Total Bedrooms: 3
Bedrooms Above Ground: 3
Bedrooms Below Ground: 0
Dimensions: —
Floor Type: Carpet
Dimensions: —
Floor Type: Carpet
Full Bathrooms: 3
Bathroom Amenities: —
Bathroom in Basement: 0
Rooms: No additional rooms
Basement Description: None
Other Specifics
| 2 | |
| Concrete Perimeter | |
| Concrete | |
| Deck, Patio | |
| Cul-De-Sac | |
| 60X115 | |
| Full,Unfinished | |
| Full | |
| Vaulted/Cathedral Ceilings, Hardwood Floors, First Floor Full Bath | |
| Range, Microwave, Dishwasher, Refrigerator, High End Refrigerator, Washer, Dryer, Disposal, Stainless Steel Appliance(s) | |
| Not in DB | |
| — | |
| — | |
| — | |
| Wood Burning |
Tax History
| Year | Property Taxes |
|---|---|
| 2018 | $6,575 |
Contact Agent
Nearby Sold Comparables
Contact Agent
Listing Provided By
RE/MAX Suburban





