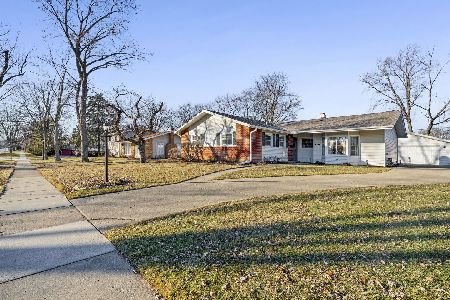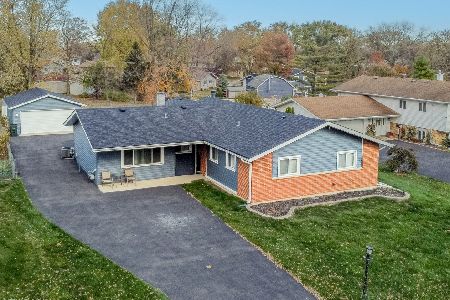905 Eden Drive, Schaumburg, Illinois 60195
$309,900
|
Sold
|
|
| Status: | Closed |
| Sqft: | 1,965 |
| Cost/Sqft: | $158 |
| Beds: | 4 |
| Baths: | 3 |
| Year Built: | 1969 |
| Property Taxes: | $7,322 |
| Days On Market: | 3632 |
| Lot Size: | 0,25 |
Description
Don't miss this meticulously-kept 4-bedroom split level on a big corner lot with fenced back yard. All rooms are generously sized and offer lots of natural light. The large entry foyer provides access to every level of the home. A spacious, updated, eat-in kitchen features quality cabinets, granite countertops with recessed ceiling lights above all work areas, plus under-cabinet lighting and an attractive ceramic tile backsplash. All appliances and window treatments are included. There is a large family room with fireplace and deck access off the kitchen, plus a lower level recreation room with its own backyard access. The master suite includes a full bath and a walk-in closet. A large, shade-drenched deck and back yard with storage shed complete the package. The home is located in one of Schaumburg's prestigious neighborhoods near shopping and transportation. Walk to all schools, too. This home is truly move-in ready. Must see!
Property Specifics
| Single Family | |
| — | |
| Tri-Level | |
| 1969 | |
| Partial,Walkout | |
| ESSEX | |
| No | |
| 0.25 |
| Cook | |
| Churchill | |
| 0 / Not Applicable | |
| None | |
| Lake Michigan,Public | |
| Public Sewer, Sewer-Storm | |
| 09141981 | |
| 07093050170000 |
Nearby Schools
| NAME: | DISTRICT: | DISTANCE: | |
|---|---|---|---|
|
Grade School
Winston Churchill Elementary Sch |
54 | — | |
|
Middle School
Eisenhower Junior High School |
54 | Not in DB | |
|
High School
Hoffman Estates High School |
211 | Not in DB | |
Property History
| DATE: | EVENT: | PRICE: | SOURCE: |
|---|---|---|---|
| 15 Jun, 2016 | Sold | $309,900 | MRED MLS |
| 4 May, 2016 | Under contract | $309,900 | MRED MLS |
| — | Last price change | $319,900 | MRED MLS |
| 16 Feb, 2016 | Listed for sale | $319,900 | MRED MLS |
Room Specifics
Total Bedrooms: 4
Bedrooms Above Ground: 4
Bedrooms Below Ground: 0
Dimensions: —
Floor Type: Carpet
Dimensions: —
Floor Type: Carpet
Dimensions: —
Floor Type: Carpet
Full Bathrooms: 3
Bathroom Amenities: Soaking Tub
Bathroom in Basement: 0
Rooms: Foyer,Recreation Room
Basement Description: Finished,Exterior Access
Other Specifics
| 2 | |
| Concrete Perimeter | |
| Concrete | |
| Deck, Porch, Storms/Screens | |
| Corner Lot,Fenced Yard | |
| 90 X 125 X 92 X 120 | |
| — | |
| Full | |
| Wood Laminate Floors | |
| Range, Microwave, Dishwasher, Refrigerator, Washer, Dryer, Disposal | |
| Not in DB | |
| Sidewalks, Street Lights, Street Paved | |
| — | |
| — | |
| Wood Burning, Attached Fireplace Doors/Screen |
Tax History
| Year | Property Taxes |
|---|---|
| 2016 | $7,322 |
Contact Agent
Nearby Similar Homes
Nearby Sold Comparables
Contact Agent
Listing Provided By
Coldwell Banker Residential Brokerage





