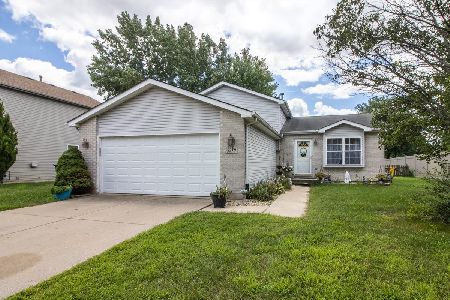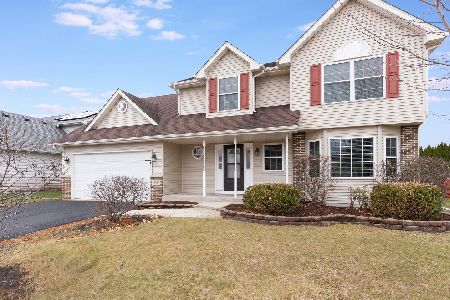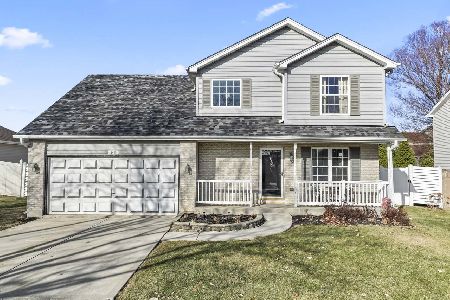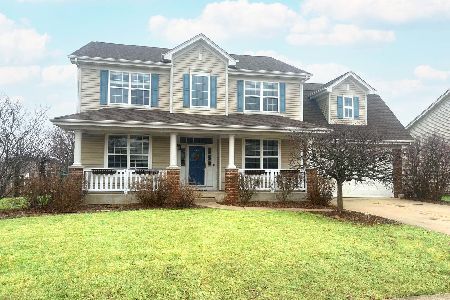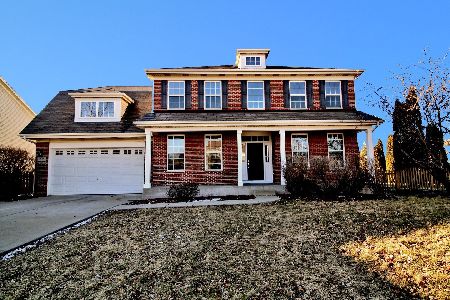905 Edgewater Lane, Shorewood, Illinois 60404
$311,000
|
Sold
|
|
| Status: | Closed |
| Sqft: | 2,975 |
| Cost/Sqft: | $106 |
| Beds: | 4 |
| Baths: | 3 |
| Year Built: | 2005 |
| Property Taxes: | $7,880 |
| Days On Market: | 1806 |
| Lot Size: | 0,25 |
Description
Beautiful and well maintained 2-story in Shorewood's Edgewater Subdivision! Spacious and open main floor freshly painted with 9ft ceilings features Large eat-in kitchen with 42" upper cabinets, island with breakfast bar and stainless steel appliances, huge family room, living room, dining room with just re-finished hardwood floors, and convenient mudroom next to the huge heated 4-car garage! Second floor has master suite with private master bath and sitting room, 3 additional large bedrooms share hall bath, and 2nd floor laundry. Basement is 9' deep pour and ready for customization - 5th bedroom in the basement. Amazing fenced-in back yard with brick paver patio backs to open space. Whole house fan. New roof in 2019, water heater in 2018 New main floor carpet and refinished wood floors before listing.
Property Specifics
| Single Family | |
| — | |
| Traditional | |
| 2005 | |
| Full | |
| — | |
| No | |
| 0.25 |
| Will | |
| Edgewater | |
| 570 / Annual | |
| Insurance | |
| Public | |
| Public Sewer | |
| 10989718 | |
| 5060430600200000 |
Property History
| DATE: | EVENT: | PRICE: | SOURCE: |
|---|---|---|---|
| 14 May, 2021 | Sold | $311,000 | MRED MLS |
| 7 Feb, 2021 | Under contract | $315,000 | MRED MLS |
| 7 Feb, 2021 | Listed for sale | $315,000 | MRED MLS |
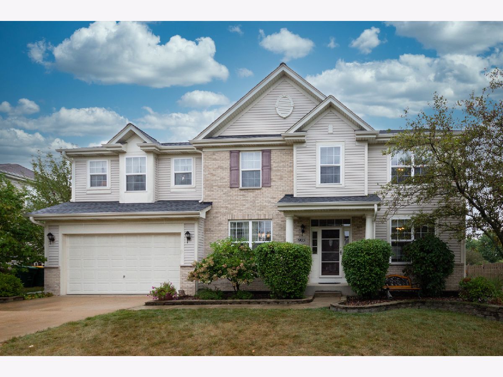
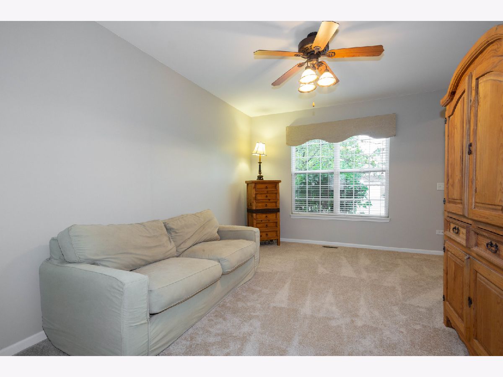
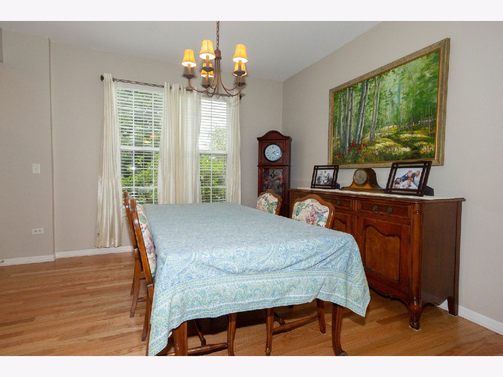
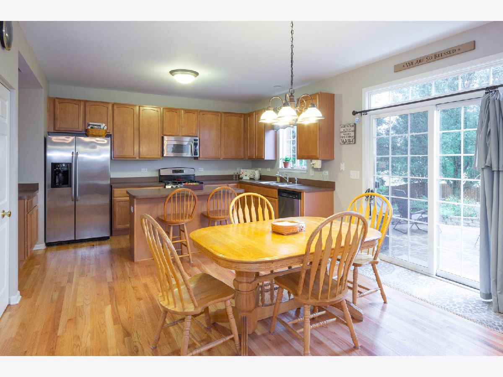
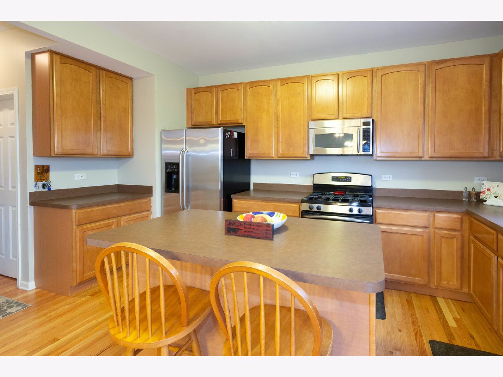
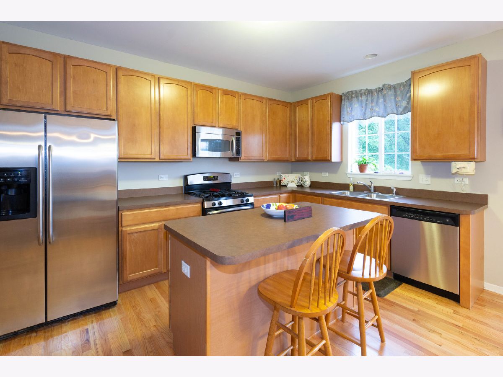
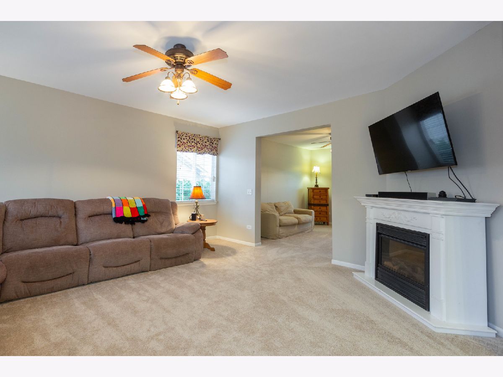
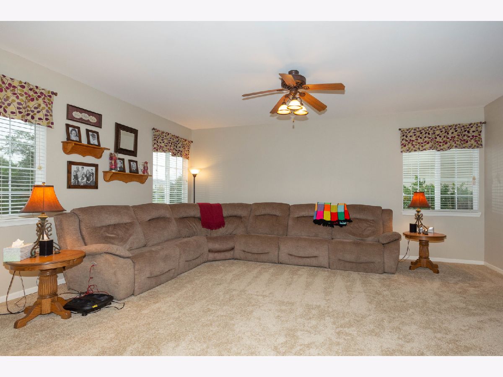
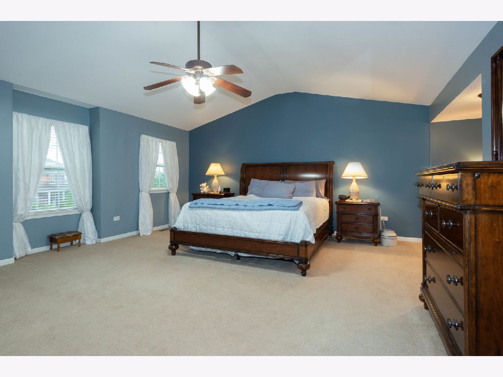
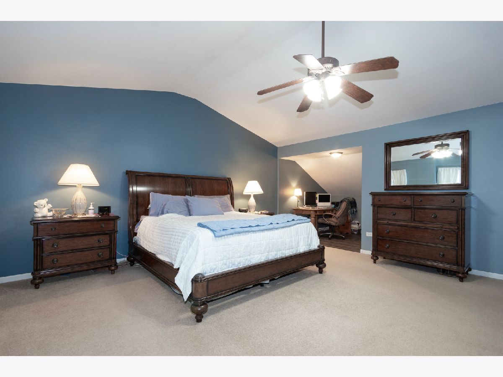
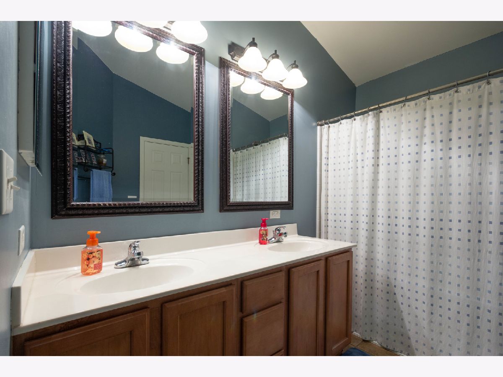
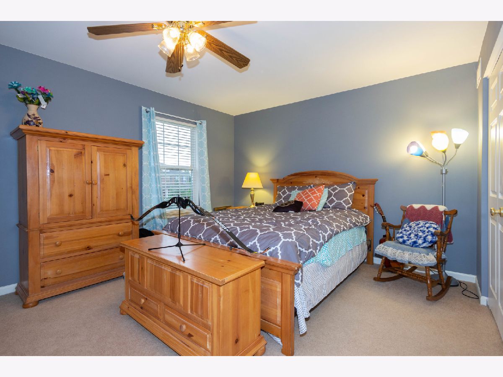
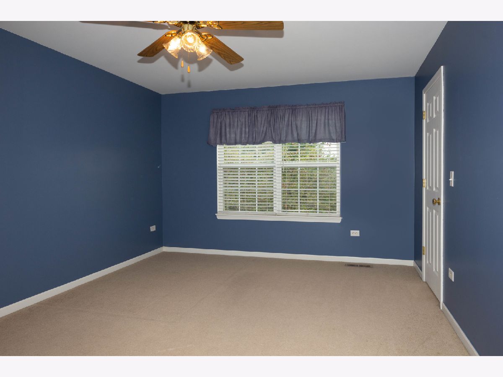
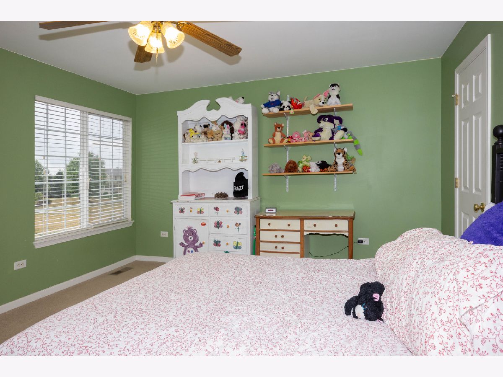
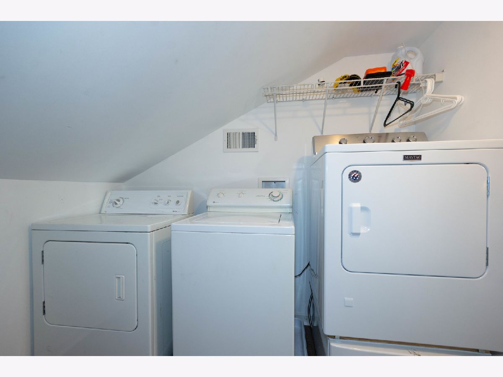
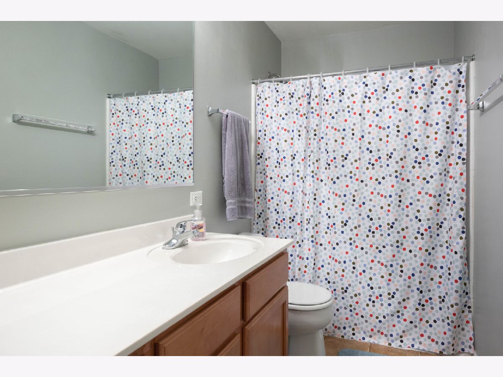
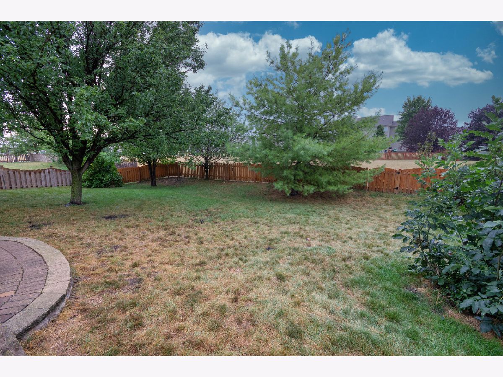
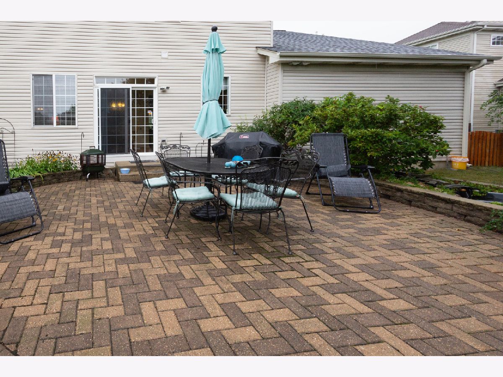
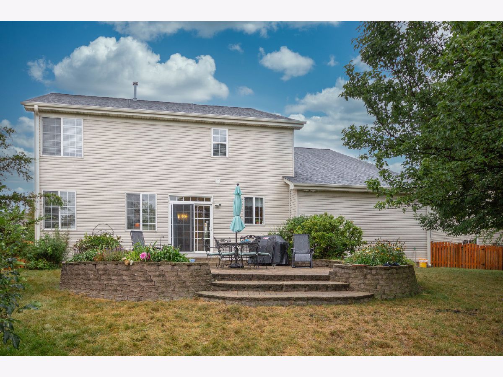
Room Specifics
Total Bedrooms: 5
Bedrooms Above Ground: 4
Bedrooms Below Ground: 1
Dimensions: —
Floor Type: Carpet
Dimensions: —
Floor Type: Carpet
Dimensions: —
Floor Type: Carpet
Dimensions: —
Floor Type: —
Full Bathrooms: 3
Bathroom Amenities: —
Bathroom in Basement: 0
Rooms: Sitting Room,Mud Room,Bedroom 5
Basement Description: Partially Finished
Other Specifics
| 4 | |
| Concrete Perimeter | |
| Concrete | |
| Porch, Brick Paver Patio | |
| Fenced Yard,Landscaped,Park Adjacent,Wood Fence | |
| 81X134X82X134 | |
| — | |
| Full | |
| Hardwood Floors, Second Floor Laundry, Walk-In Closet(s), Ceiling - 9 Foot, Center Hall Plan, Ceilings - 9 Foot, Coffered Ceiling(s), Open Floorplan, Some Carpeting, Some Wood Floors, Drapes/Blinds, Separate Dining Room | |
| Range, Microwave, Dishwasher, Refrigerator, Washer, Dryer, Disposal, Stainless Steel Appliance(s), Water Softener Owned | |
| Not in DB | |
| Park, Curbs, Sidewalks, Street Lights, Street Paved | |
| — | |
| — | |
| — |
Tax History
| Year | Property Taxes |
|---|---|
| 2021 | $7,880 |
Contact Agent
Nearby Similar Homes
Nearby Sold Comparables
Contact Agent
Listing Provided By
NextHome Crossroads



