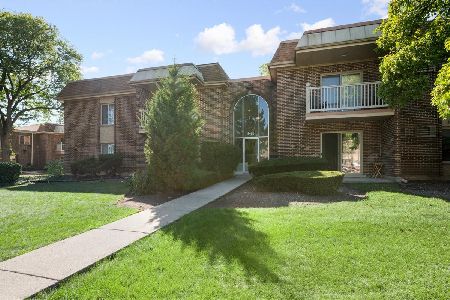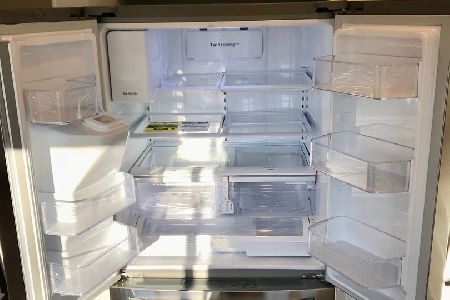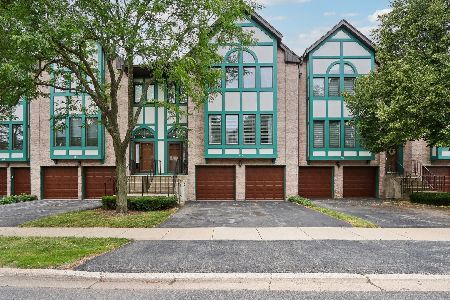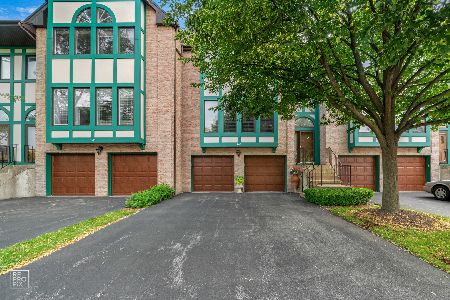905 Essex Place, Arlington Heights, Illinois 60004
$400,000
|
Sold
|
|
| Status: | Closed |
| Sqft: | 2,450 |
| Cost/Sqft: | $163 |
| Beds: | 3 |
| Baths: | 4 |
| Year Built: | 1990 |
| Property Taxes: | $6,677 |
| Days On Market: | 910 |
| Lot Size: | 0,00 |
Description
Introducing a captivating 3-bedroom 3 level townhouse that has undergone meticulous updates with exquisite finishes and colors. This modern gem seamlessly blends style and comfort, boasting features that are sure to impress. The kitchen is a chef's dream, equipped with stainless steel appliances that add a sleek aesthetic while offering outstanding functionality and durability. It provides the perfect space for culinary creativity to thrive. Throughout the living spaces, stunning wood floors exude warmth and elegance, enhancing the overall design and creating a harmonious flow that connects each room seamlessly. The primary bedroom offers a spacious retreat with a walk-in closet, dressing area, and a gorgeous ensuite bath. Additionally, there are two more generous bedrooms. The third bedroom is on the lower level and can be transformed into a play area, office, or workout space if desired. The laundry is upstairs for your simplicity. The two full and two half bathrooms have been transformed into serene spa-like retreats with impeccable finishes and fixtures. From sleek vanities to luxurious showers or soaking tubs, every detail has been carefully chosen to create an atmosphere of relaxation and tranquility. The townhouse features an open-concept layout, offering a spacious and airy feel. The seamless flow between the living, dining, and kitchen areas makes it an ideal space for entertaining guests or enjoying quality time with family. The interconnectedness of these spaces fosters a sense of togetherness and facilitates easy interaction. Large windows generously invite ample natural light, creating a bright and inviting ambiance. This infusion of natural light enhances the overall aesthetic appeal and contributes to a delightful living environment that leaves you feeling energized and inspired. And that's not all - this remarkable townhouse even offers a deck off the kitchen and a patio, providing a private outdoor retreat. Whether you seek a peaceful moment to unwind or desire a space for entertaining, these outdoor areas allow you to enjoy the fresh air and beautiful surroundings without leaving the comfort of your home. Experience the epitome of contemporary luxury living in this meticulously updated 3-bedroom townhouse. With its exceptional features, including the dreamy chef's kitchen, elegant wood floors, spa-like bathrooms, open concept layout, abundant natural light, and private outdoor spaces, this residence offers an unparalleled living experience that will leave you in awe.
Property Specifics
| Condos/Townhomes | |
| 3 | |
| — | |
| 1990 | |
| — | |
| — | |
| No | |
| — |
| Cook | |
| Huntington Square | |
| 410 / Monthly | |
| — | |
| — | |
| — | |
| 11807682 | |
| 03182000131003 |
Nearby Schools
| NAME: | DISTRICT: | DISTANCE: | |
|---|---|---|---|
|
Grade School
Ivy Hill Elementary School |
25 | — | |
|
Middle School
Thomas Middle School |
25 | Not in DB | |
|
High School
Buffalo Grove High School |
214 | Not in DB | |
Property History
| DATE: | EVENT: | PRICE: | SOURCE: |
|---|---|---|---|
| 15 Mar, 2019 | Sold | $325,000 | MRED MLS |
| 21 Jan, 2019 | Under contract | $339,000 | MRED MLS |
| 7 Jan, 2019 | Listed for sale | $339,000 | MRED MLS |
| 18 Jul, 2023 | Sold | $400,000 | MRED MLS |
| 16 Jun, 2023 | Under contract | $399,000 | MRED MLS |
| 14 Jun, 2023 | Listed for sale | $399,000 | MRED MLS |
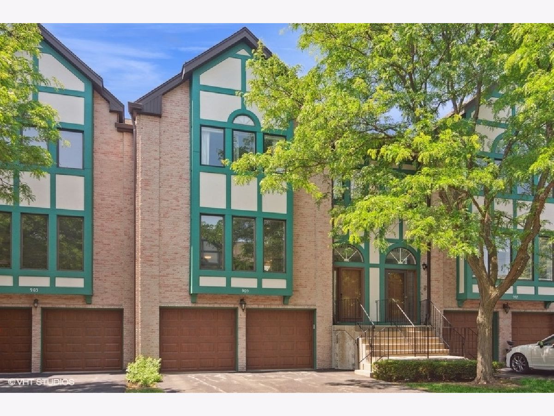
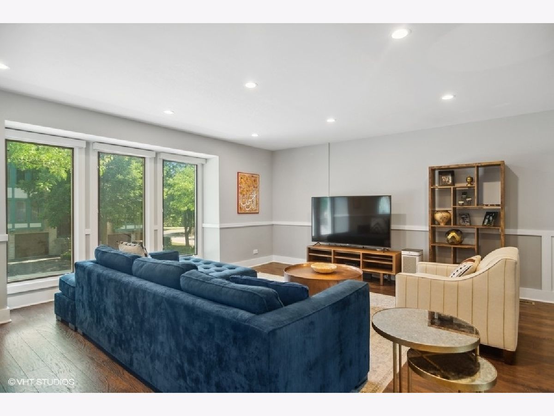
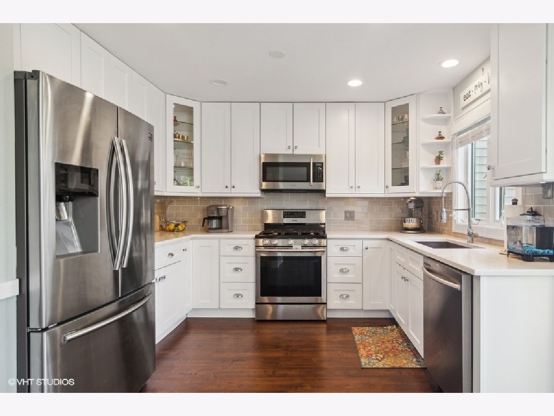
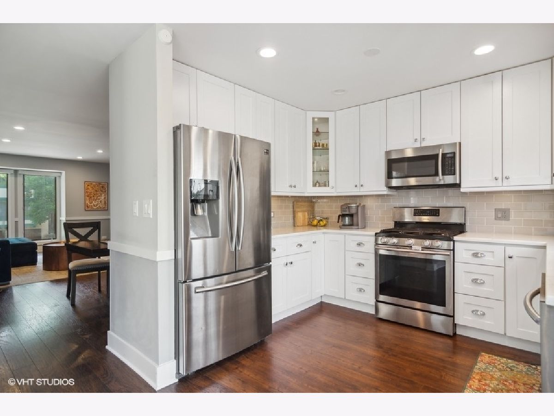
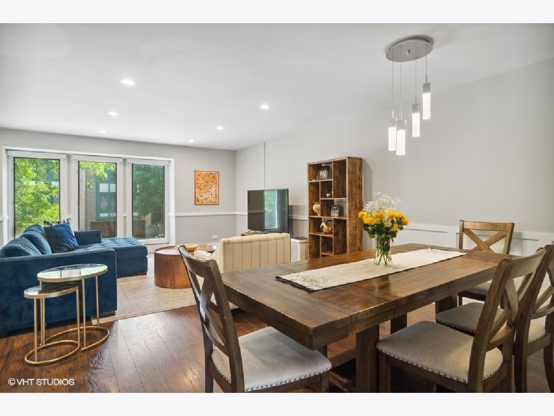
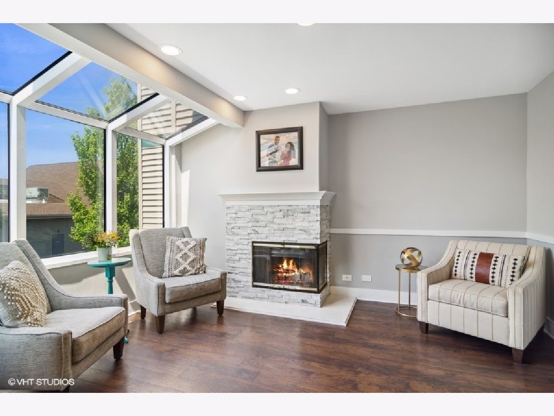
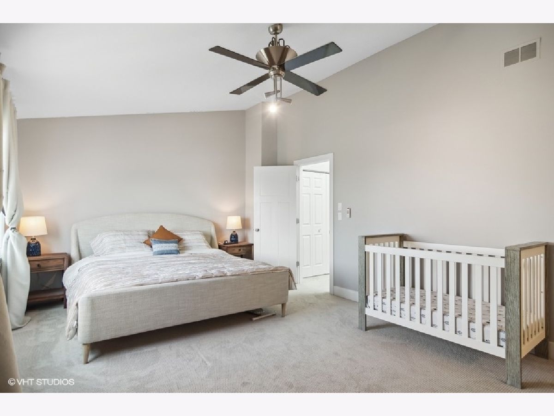
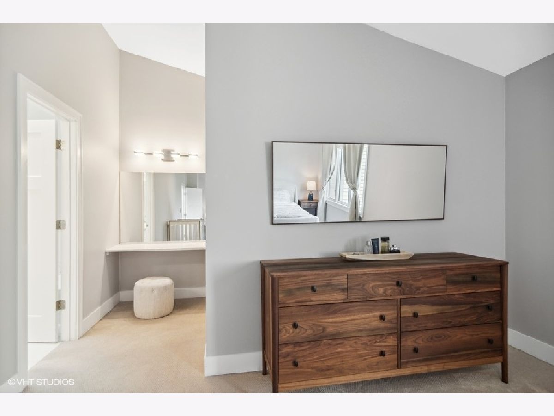
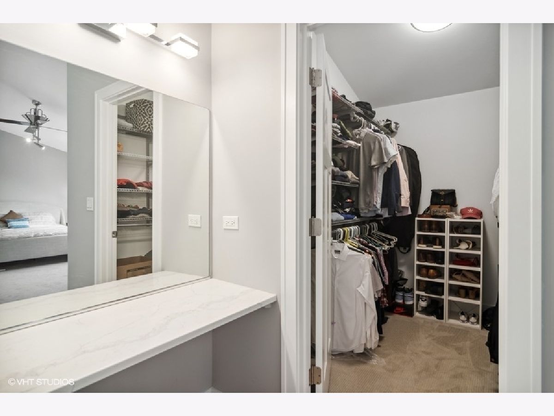
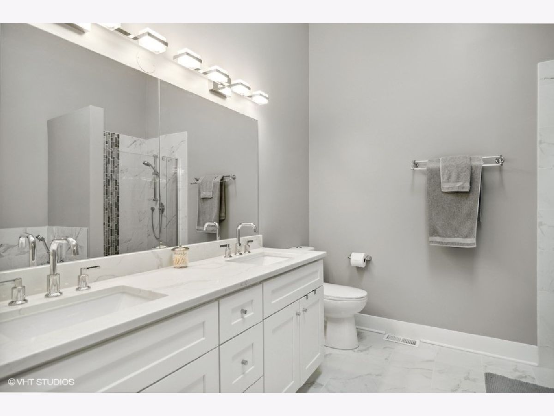
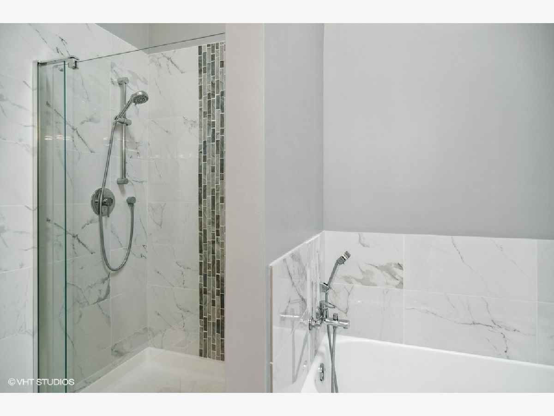
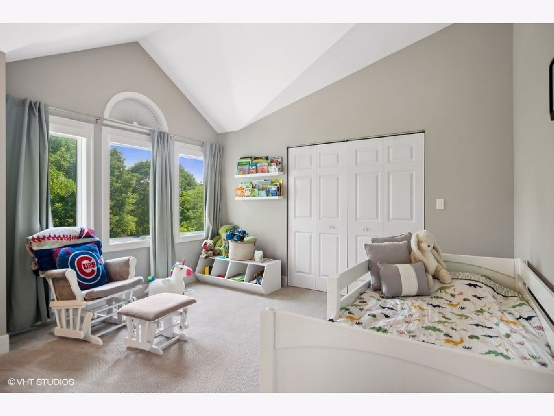
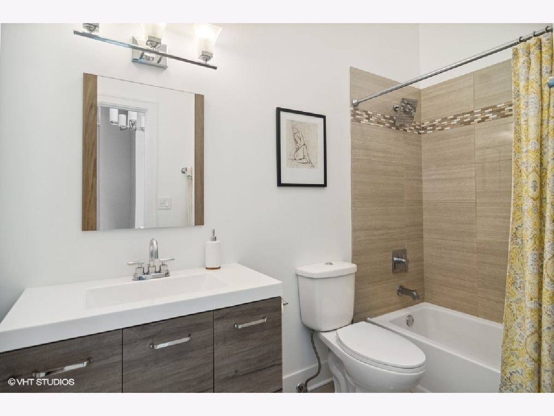
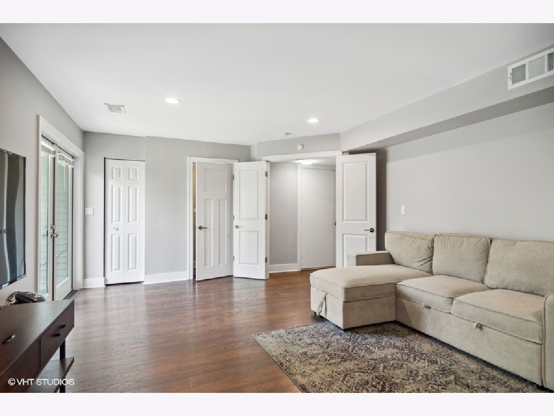
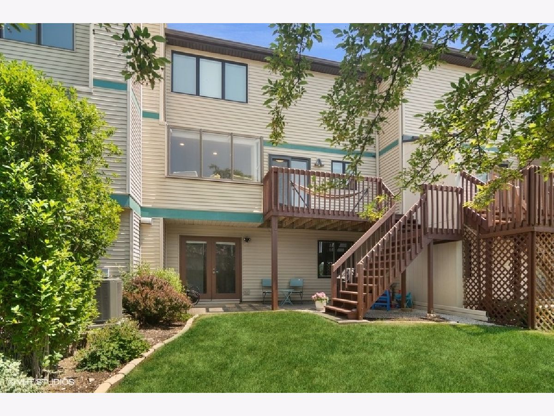
Room Specifics
Total Bedrooms: 3
Bedrooms Above Ground: 3
Bedrooms Below Ground: 0
Dimensions: —
Floor Type: —
Dimensions: —
Floor Type: —
Full Bathrooms: 4
Bathroom Amenities: Separate Shower,Double Sink
Bathroom in Basement: 0
Rooms: —
Basement Description: Slab
Other Specifics
| 2 | |
| — | |
| Asphalt | |
| — | |
| — | |
| INTEGRAL | |
| — | |
| — | |
| — | |
| — | |
| Not in DB | |
| — | |
| — | |
| — | |
| — |
Tax History
| Year | Property Taxes |
|---|---|
| 2019 | $6,429 |
| 2023 | $6,677 |
Contact Agent
Nearby Similar Homes
Nearby Sold Comparables
Contact Agent
Listing Provided By
Compass

