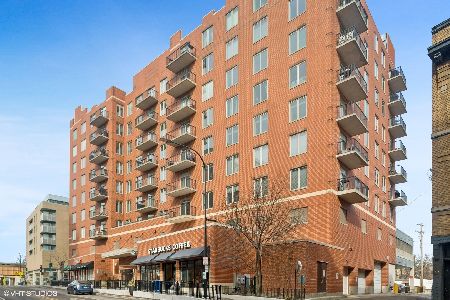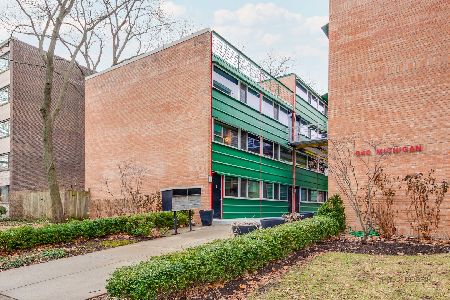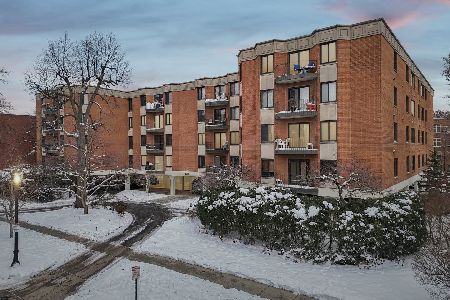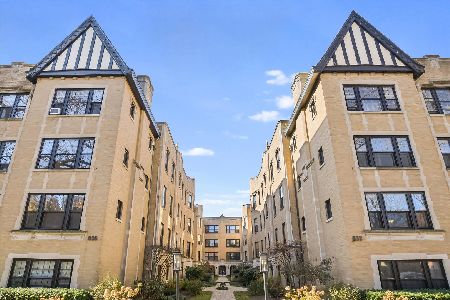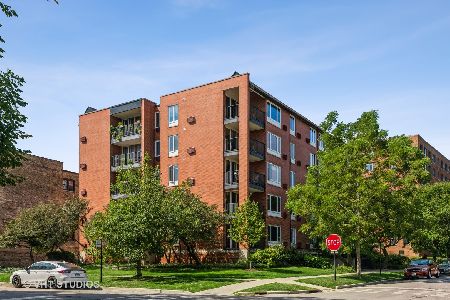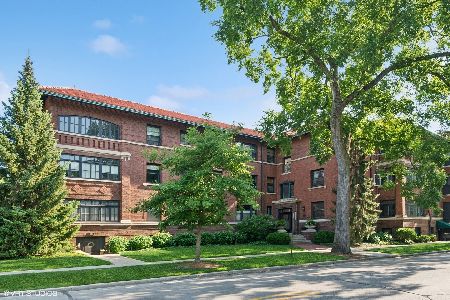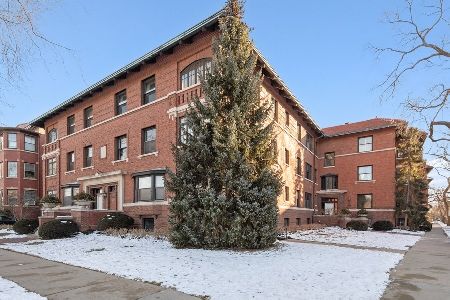905 Forest Avenue, Evanston, Illinois 60202
$535,000
|
Sold
|
|
| Status: | Closed |
| Sqft: | 1,900 |
| Cost/Sqft: | $292 |
| Beds: | 3 |
| Baths: | 2 |
| Year Built: | 1906 |
| Property Taxes: | $10,957 |
| Days On Market: | 985 |
| Lot Size: | 0,00 |
Description
Large, rarely available unit in one of East Evanston's best historic buildings. Several modern updates have been made such as central AC and in-unit washer/dryer while retaining the architectural details from the early 1900's the unit includes large rooms, high ceilings, hardwood floors throughout, circular flow, great light, terrific closet space, a wide gallery hallway, dining room with beamed ceiling, and 5' wainscoting, a sunroom/solarium perfect for plants or relaxing with a book. The all stainless kitchen, with an adjacent walk-through pantry, opens to a family area or office depending on your needs. The large foyer features backlit display shelving. The spacious west-facing living room with a fireplace surrounded by built-in bookcases is adjacent to the sun-filled solarium. There are three bedrooms with generous closet space and two full baths. This unit also includes a parking space. It is conveniently located within walking distance of the lake, beaches, parks, the Main/Dempster Corridor, restaurants, school and public transit. HOA includes: Heat, Water, Parking, Common Insurance, Exterior Maintenance, Lawn Care, Scavenger, Snow Removal). There is a Special Assessment due in August for $5049 for tuck pointing and window repair. Parking space is #8. Pets: dogs OK, no weight restrictions, cats OK.
Property Specifics
| Condos/Townhomes | |
| 3 | |
| — | |
| 1906 | |
| — | |
| — | |
| No | |
| — |
| Cook | |
| — | |
| 831 / Monthly | |
| — | |
| — | |
| — | |
| 11760670 | |
| 11192230191008 |
Nearby Schools
| NAME: | DISTRICT: | DISTANCE: | |
|---|---|---|---|
|
Grade School
Lincoln Elementary School |
65 | — | |
|
Middle School
Nichols Middle School |
65 | Not in DB | |
|
High School
Evanston Twp High School |
202 | Not in DB | |
Property History
| DATE: | EVENT: | PRICE: | SOURCE: |
|---|---|---|---|
| 3 Jul, 2007 | Sold | $500,000 | MRED MLS |
| 17 Mar, 2007 | Under contract | $515,000 | MRED MLS |
| 22 Jan, 2007 | Listed for sale | $515,000 | MRED MLS |
| 15 Jun, 2023 | Sold | $535,000 | MRED MLS |
| 29 May, 2023 | Under contract | $555,000 | MRED MLS |
| 19 May, 2023 | Listed for sale | $555,000 | MRED MLS |
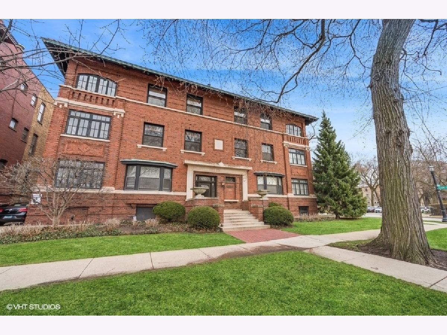
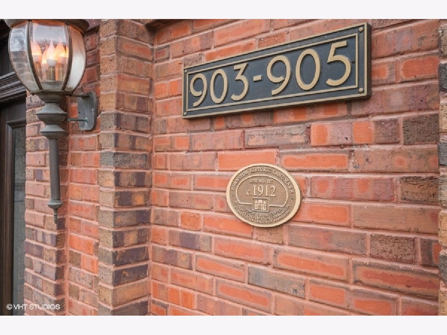
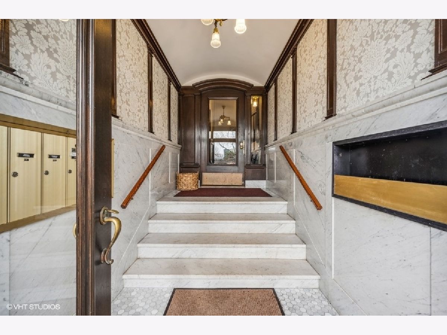
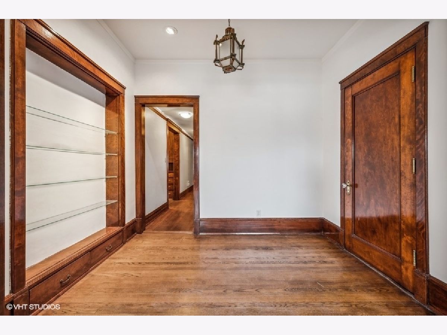
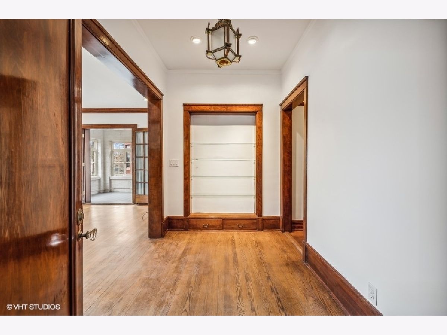
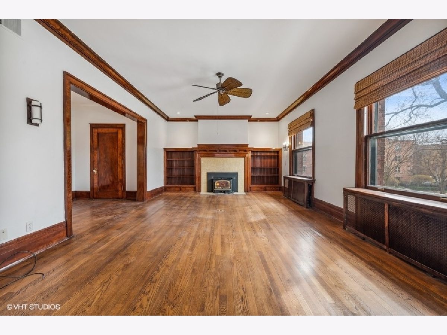
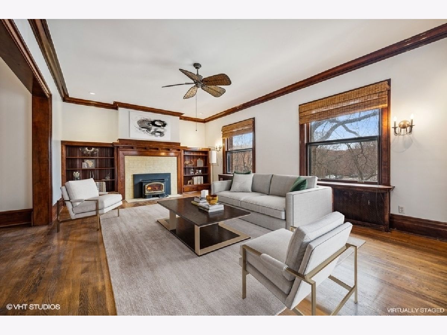
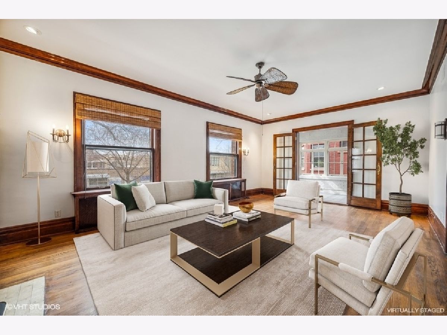
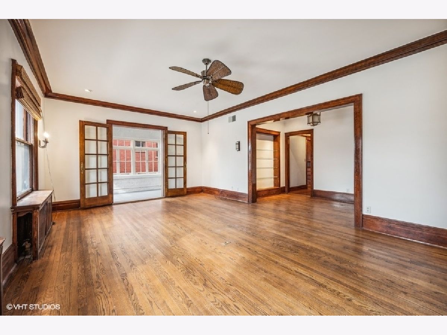
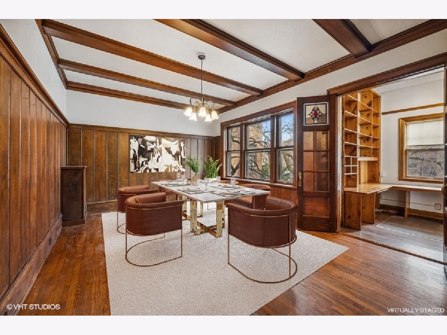
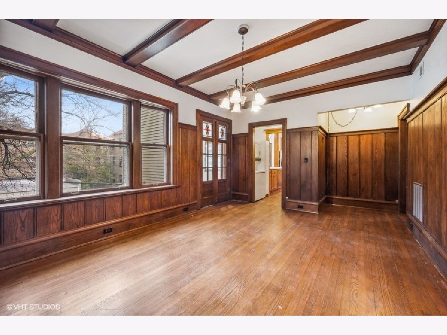
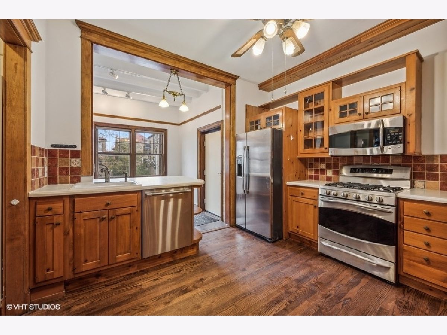
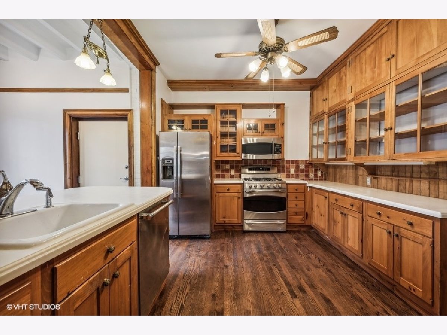
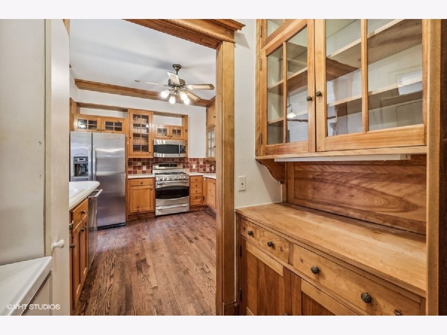
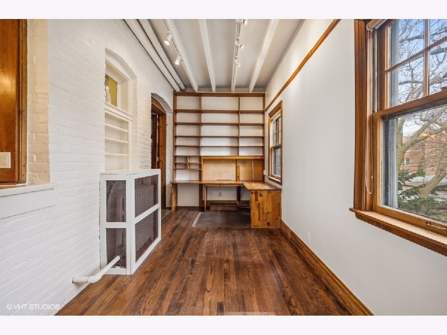
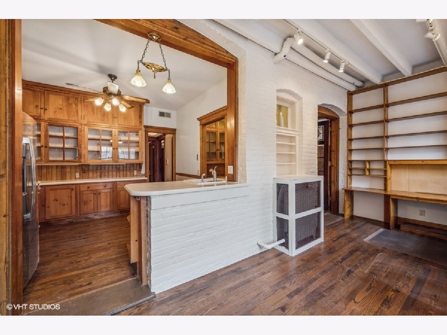
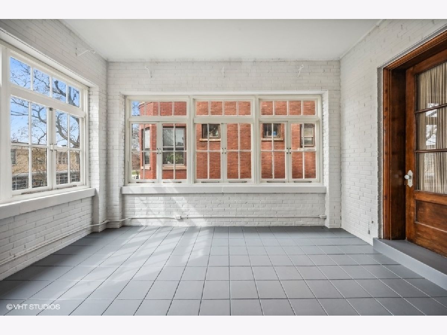
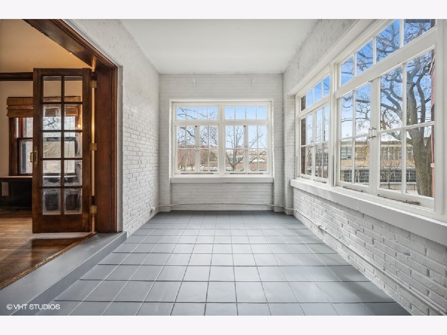
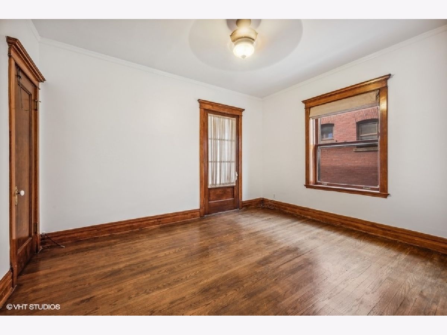
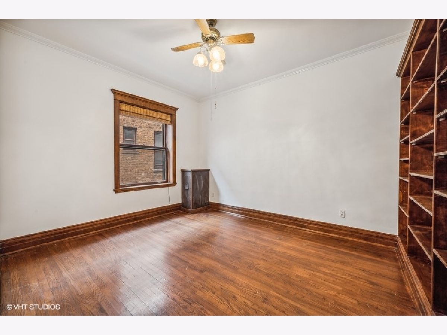
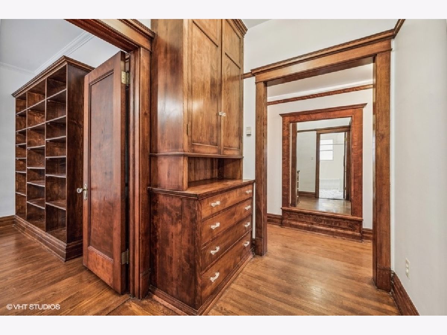
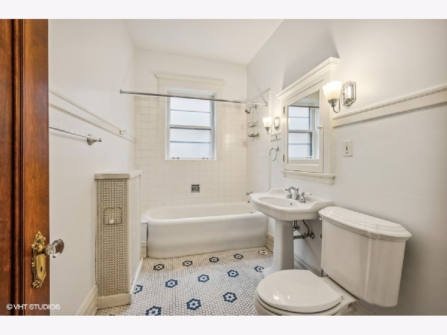
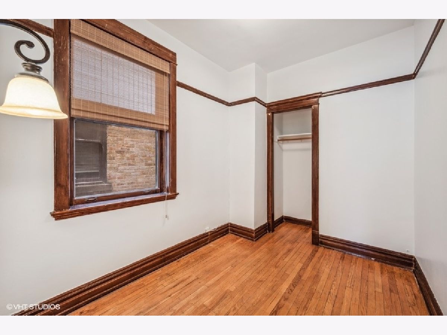
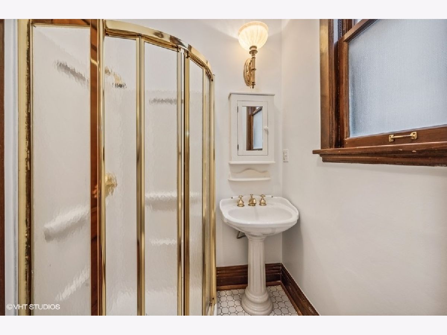
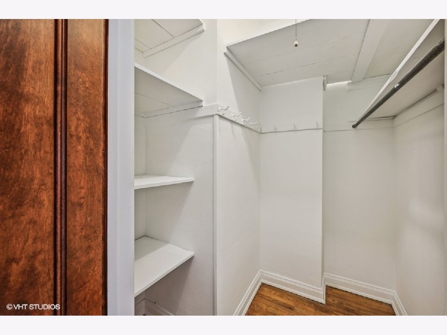
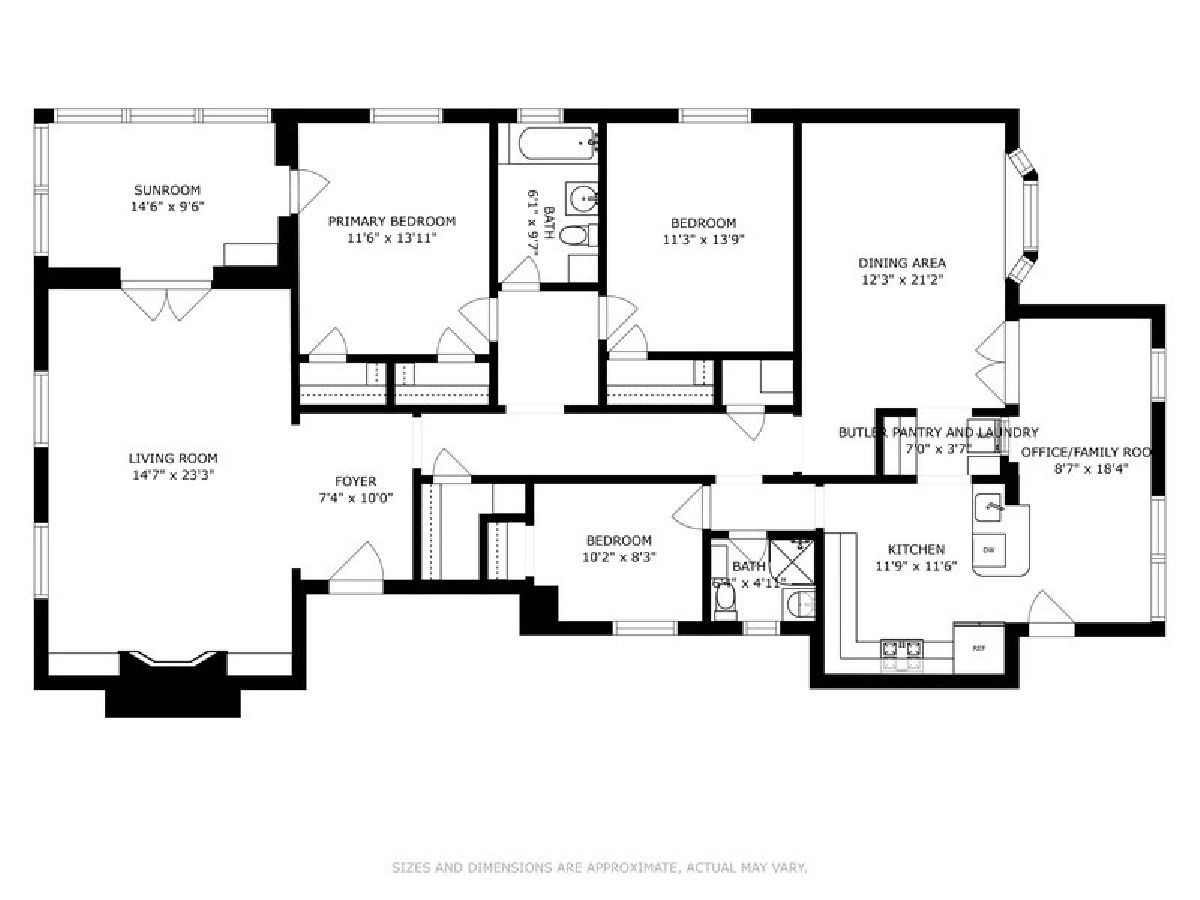
Room Specifics
Total Bedrooms: 3
Bedrooms Above Ground: 3
Bedrooms Below Ground: 0
Dimensions: —
Floor Type: —
Dimensions: —
Floor Type: —
Full Bathrooms: 2
Bathroom Amenities: —
Bathroom in Basement: 0
Rooms: —
Basement Description: Unfinished
Other Specifics
| — | |
| — | |
| Gravel,Shared | |
| — | |
| — | |
| COMMON | |
| — | |
| — | |
| — | |
| — | |
| Not in DB | |
| — | |
| — | |
| — | |
| — |
Tax History
| Year | Property Taxes |
|---|---|
| 2007 | $5,729 |
| 2023 | $10,957 |
Contact Agent
Nearby Similar Homes
Nearby Sold Comparables
Contact Agent
Listing Provided By
@properties Christie's International Real Estate

