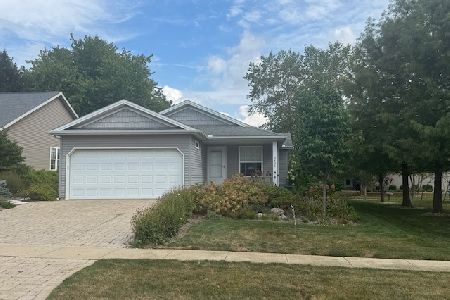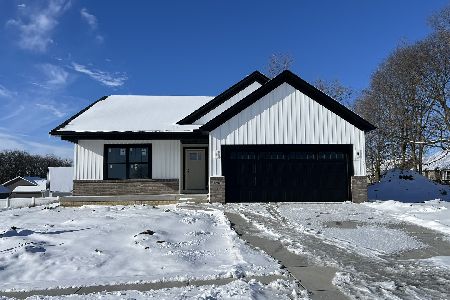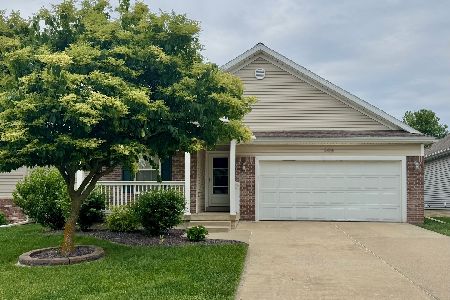905 Gerike Way, Bloomington, Illinois 61704
$325,000
|
Sold
|
|
| Status: | Closed |
| Sqft: | 1,595 |
| Cost/Sqft: | $204 |
| Beds: | 2 |
| Baths: | 3 |
| Year Built: | 2015 |
| Property Taxes: | $7,703 |
| Days On Market: | 252 |
| Lot Size: | 0,00 |
Description
Outstanding 3 bedroom / 3 bath home in Wittenberg Woods neighborhood. Beautiful hardwood flooring in the entry, kitchen and living room. The kitchen features a large island, title backsplash, under cabinet lighting, stainless steel appliances (all appliances remain) and a walk-in pantry. Kitchen is open to the living room and both rooms have vaulted ceilings. Living room features a gas fireplace with TV and soundbar mounted to remain. 2 main floor bedrooms including a primary with trey ceiling, walk-in closet and full bath with dual sink vanity and walk-in shower. Main floor laundry (washer/dryer remain). Very nicely finished basement has a large family room that measures 33x14, 3rd bedroom and 3rd full bath plus another finished room perfect for a craft room or office. Lots of ample storage. Home features a Trane HVAC system, newer water heater appox 2 years old, radon mitigation system. Nice deck and 2 car garage. Located close to two golf courses and convenient to interstate for commuters.
Property Specifics
| Single Family | |
| — | |
| — | |
| 2015 | |
| — | |
| — | |
| No | |
| — |
| — | |
| Wittenberg Woods | |
| — / Not Applicable | |
| — | |
| — | |
| — | |
| 12363474 | |
| 2117404015 |
Nearby Schools
| NAME: | DISTRICT: | DISTANCE: | |
|---|---|---|---|
|
Grade School
Cedar Ridge Elementary |
5 | — | |
|
Middle School
Evans Jr High |
5 | Not in DB | |
|
High School
Normal Community High School |
5 | Not in DB | |
Property History
| DATE: | EVENT: | PRICE: | SOURCE: |
|---|---|---|---|
| 4 Jan, 2016 | Sold | $217,000 | MRED MLS |
| 11 Nov, 2015 | Under contract | $219,900 | MRED MLS |
| 22 Jul, 2015 | Listed for sale | $225,000 | MRED MLS |
| 30 Jun, 2025 | Sold | $325,000 | MRED MLS |
| 15 May, 2025 | Under contract | $325,000 | MRED MLS |
| 14 May, 2025 | Listed for sale | $325,000 | MRED MLS |
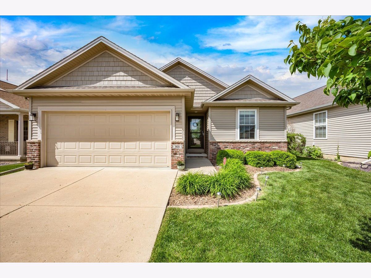
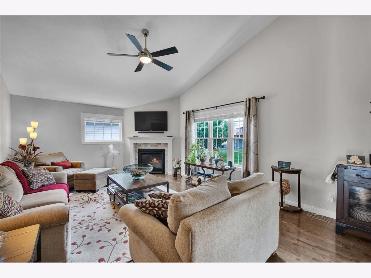
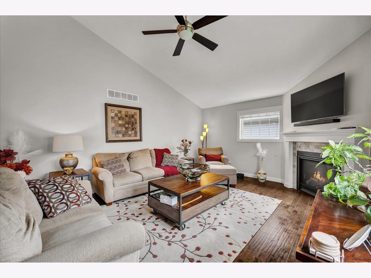
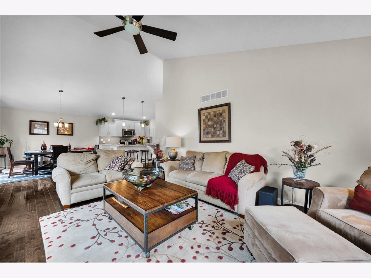
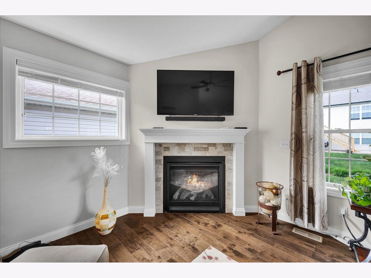
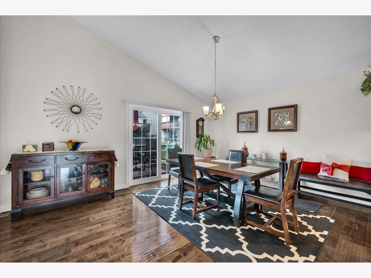
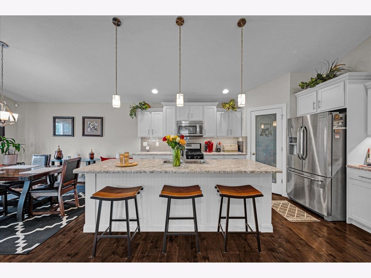
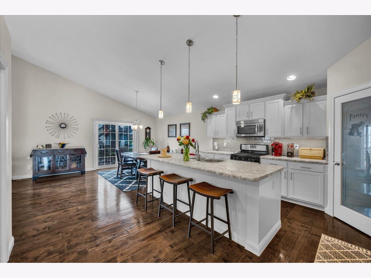
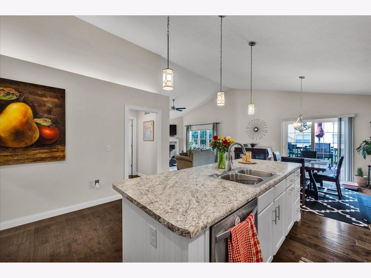
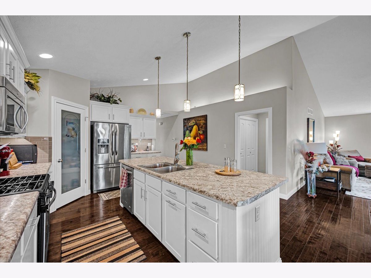
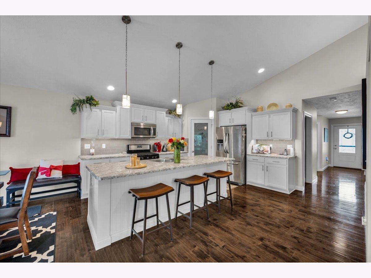
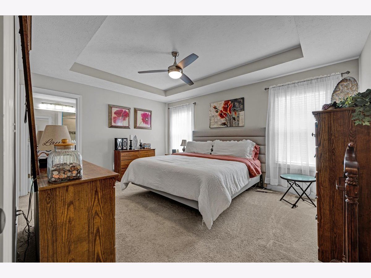
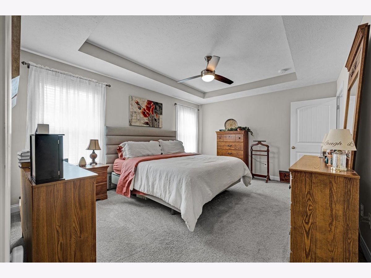
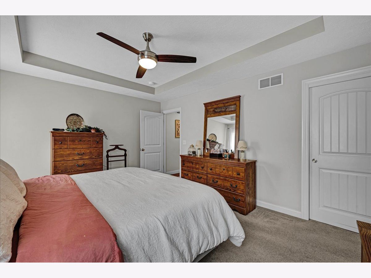
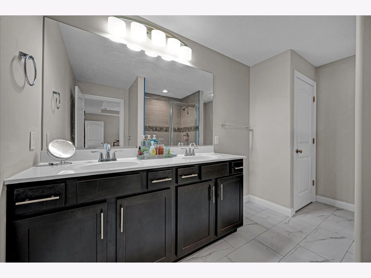
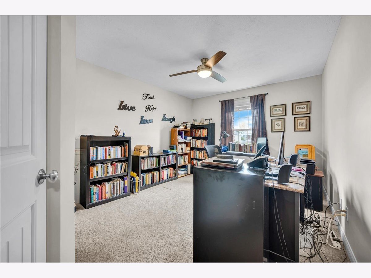
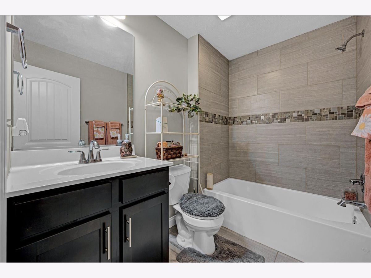
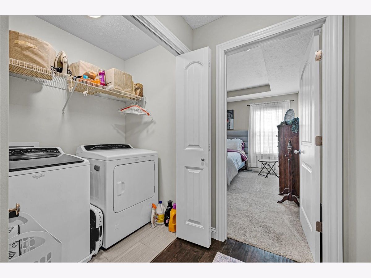
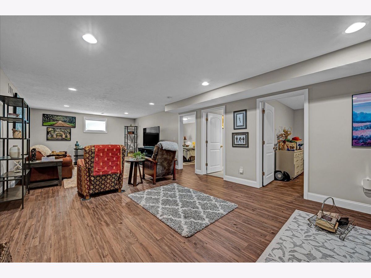
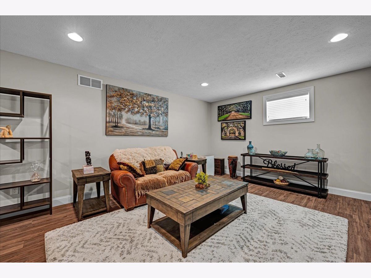
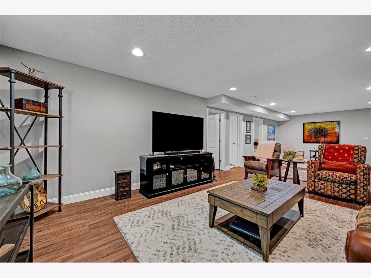
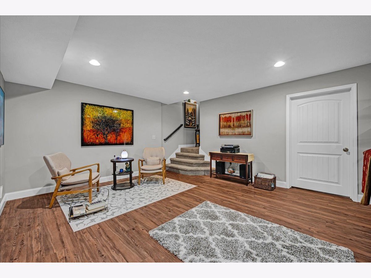
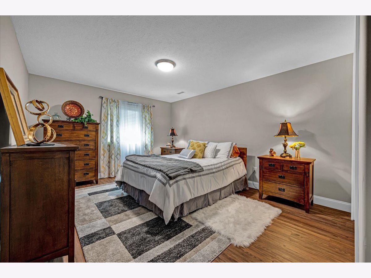
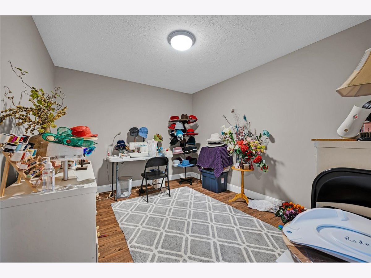
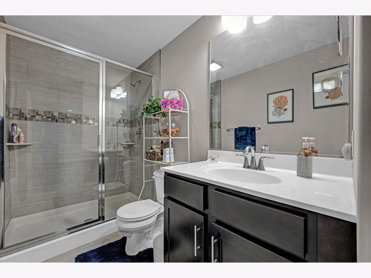
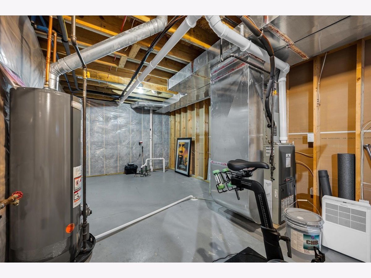
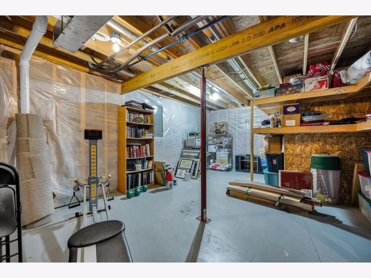
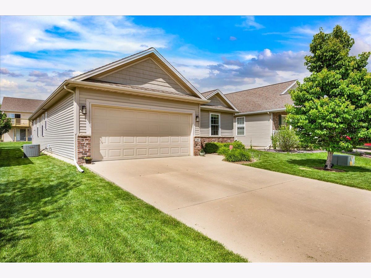
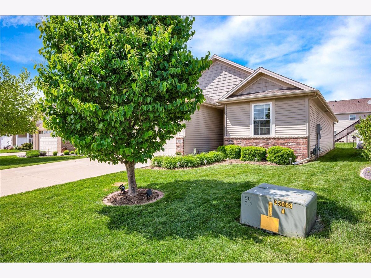
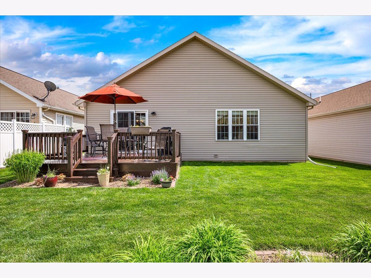
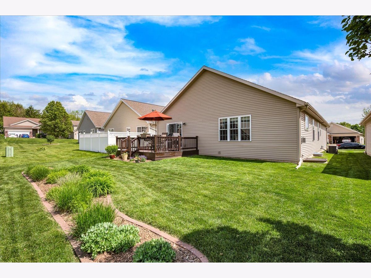
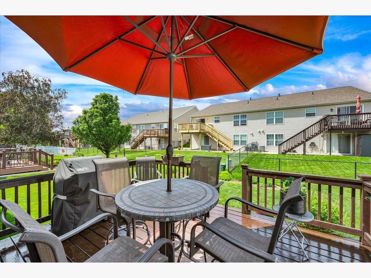
Room Specifics
Total Bedrooms: 3
Bedrooms Above Ground: 2
Bedrooms Below Ground: 1
Dimensions: —
Floor Type: —
Dimensions: —
Floor Type: —
Full Bathrooms: 3
Bathroom Amenities: Separate Shower,Double Sink
Bathroom in Basement: 1
Rooms: —
Basement Description: —
Other Specifics
| 2 | |
| — | |
| — | |
| — | |
| — | |
| 46X120 | |
| — | |
| — | |
| — | |
| — | |
| Not in DB | |
| — | |
| — | |
| — | |
| — |
Tax History
| Year | Property Taxes |
|---|---|
| 2016 | $874 |
| 2025 | $7,703 |
Contact Agent
Nearby Similar Homes
Nearby Sold Comparables
Contact Agent
Listing Provided By
RE/MAX Choice

