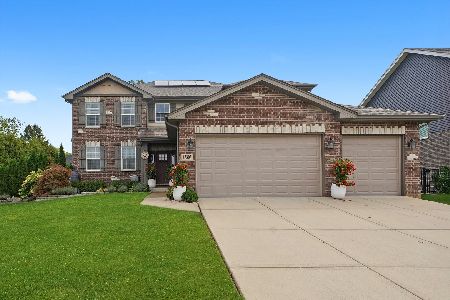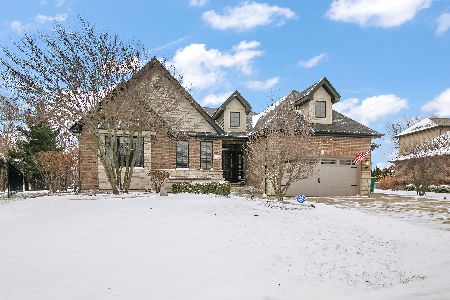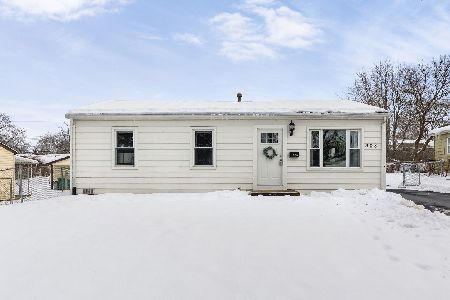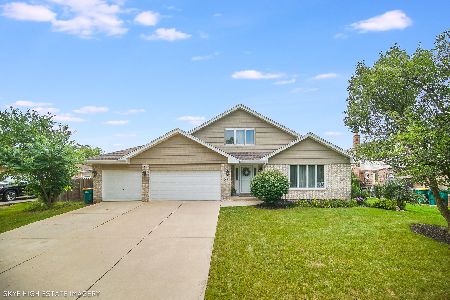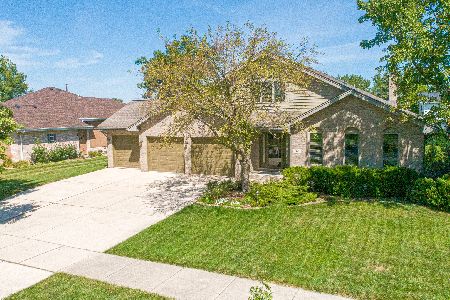905 Glenmore Street, Lockport, Illinois 60441
$486,000
|
Sold
|
|
| Status: | Closed |
| Sqft: | 2,835 |
| Cost/Sqft: | $166 |
| Beds: | 4 |
| Baths: | 4 |
| Year Built: | 1995 |
| Property Taxes: | $10,166 |
| Days On Market: | 1033 |
| Lot Size: | 0,28 |
Description
This stunning, nicely remodeled 3 step ranch boasts a unique, open & functional floor plan that features: An updated kitchen with 42" dark custom cabinets with crown, granite counters, custom backsplash, stainless steel appliances; Vaulted breakfast area with door to the privacy fenced yard with expansive paver patio adorned by an illuminated pergola, built-in grill & 18' round, 54" deep refreshing pool; Vaulted & beamed family room with cozy stone fireplace; Formal dining room & sun-filled living room; Gleaming hardwood flooring throughout; Posh master suite that offers double walk-in closets & private bath with double corian vanity, separate shower & oversized whirlpool tub; Loft overlooking the family room; Bedroom #2 with double closets; Updated hall bath with raised granite vanity; Solid 6-panel doors; Open concept adorned by a decorative stone wall to the finished basement that offers potential for related living with a recreation room, office/5th bedroom & full bath; Desirable 3 car attached garage. New AC 2022, swimming pool, siding, facia & soffit (2019). Multiple Offers Received. Highest & Best Called For.
Property Specifics
| Single Family | |
| — | |
| — | |
| 1995 | |
| — | |
| ASPEN II | |
| No | |
| 0.28 |
| Will | |
| — | |
| 0 / Not Applicable | |
| — | |
| — | |
| — | |
| 11742076 | |
| 1104132170150000 |
Nearby Schools
| NAME: | DISTRICT: | DISTANCE: | |
|---|---|---|---|
|
Grade School
Walsh Elementary School |
92 | — | |
|
Middle School
Ludwig Elementary School |
92 | Not in DB | |
|
High School
Lockport Township High School |
205 | Not in DB | |
|
Alternate Elementary School
Reed Elementary School |
— | Not in DB | |
|
Alternate Junior High School
Oak Prairie Junior High School |
— | Not in DB | |
Property History
| DATE: | EVENT: | PRICE: | SOURCE: |
|---|---|---|---|
| 27 Feb, 2008 | Sold | $264,000 | MRED MLS |
| 30 Jan, 2008 | Under contract | $275,000 | MRED MLS |
| — | Last price change | $285,000 | MRED MLS |
| 28 Dec, 2007 | Listed for sale | $285,000 | MRED MLS |
| 2 Jul, 2015 | Sold | $359,900 | MRED MLS |
| 4 Jun, 2015 | Under contract | $359,900 | MRED MLS |
| 28 May, 2015 | Listed for sale | $359,900 | MRED MLS |
| 25 Apr, 2023 | Sold | $486,000 | MRED MLS |
| 25 Mar, 2023 | Under contract | $469,900 | MRED MLS |
| 21 Mar, 2023 | Listed for sale | $469,900 | MRED MLS |
| 29 Sep, 2025 | Sold | $545,000 | MRED MLS |
| 29 Aug, 2025 | Under contract | $529,999 | MRED MLS |
| 21 Aug, 2025 | Listed for sale | $529,999 | MRED MLS |
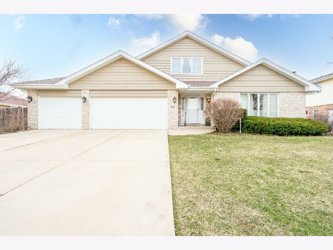
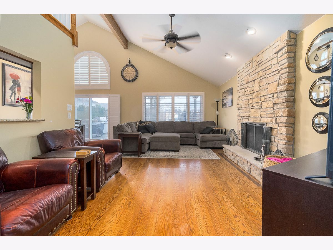
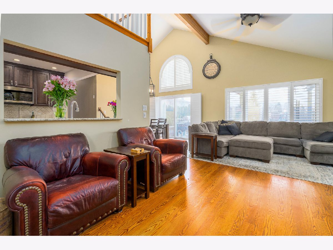
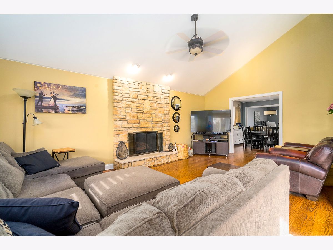
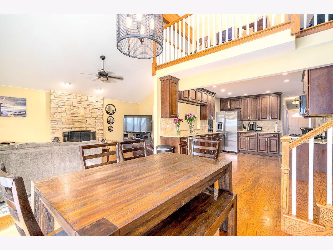
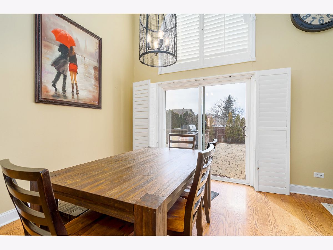
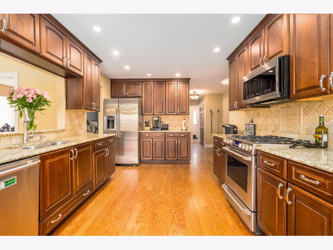
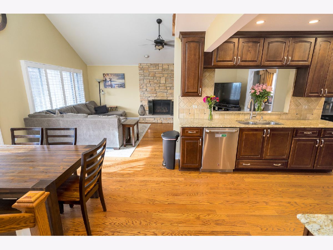
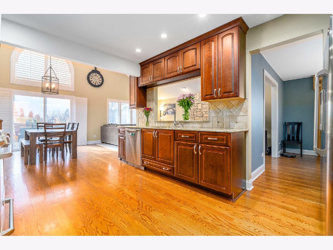
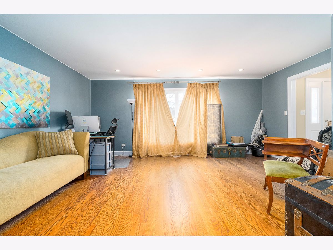
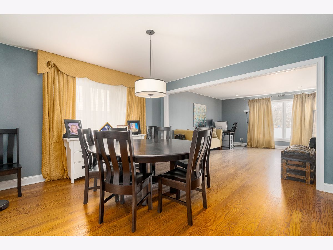
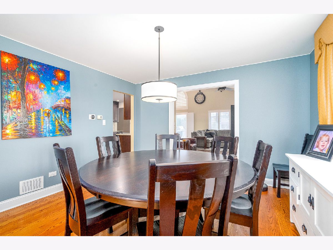
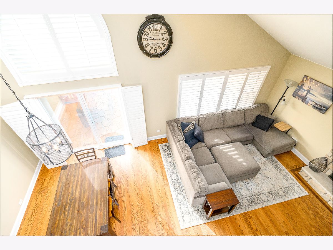
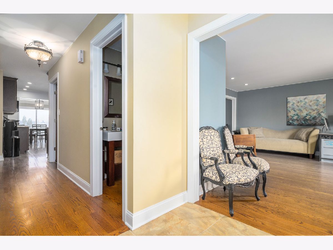
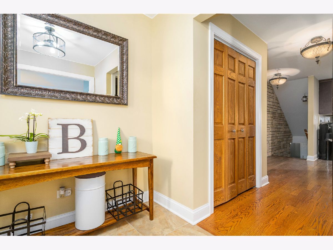
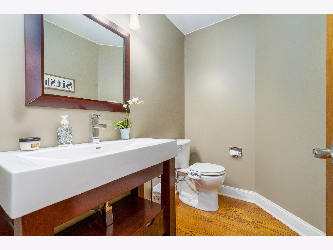
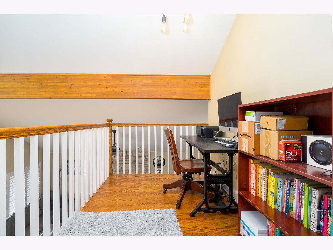
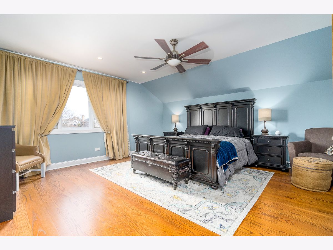
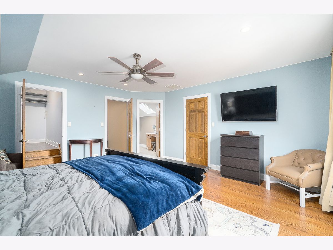
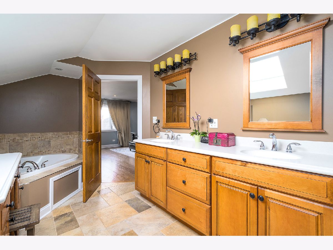
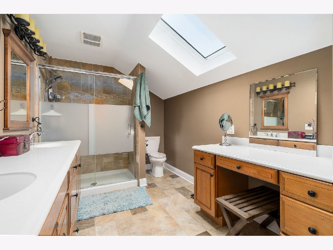
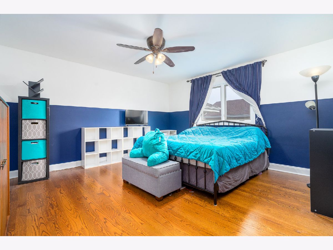
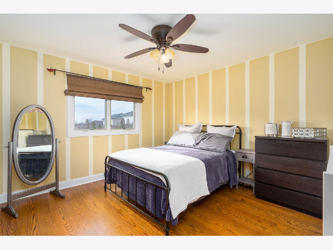
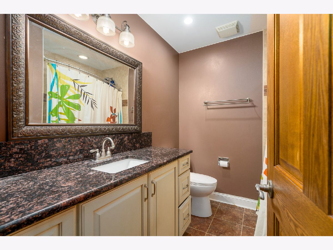
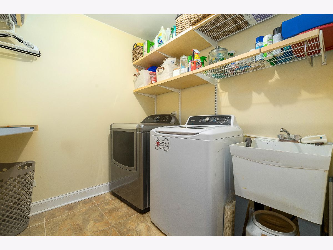
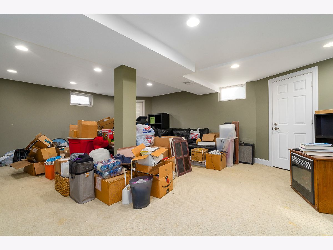
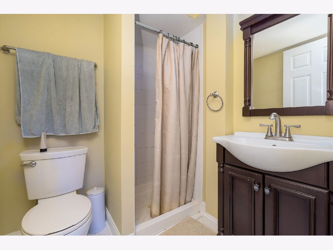
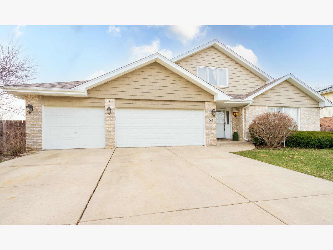
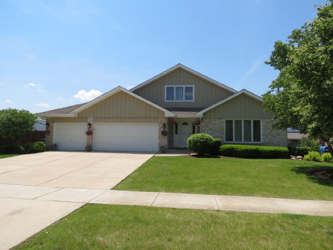
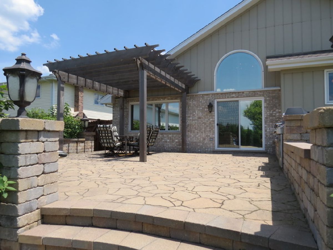
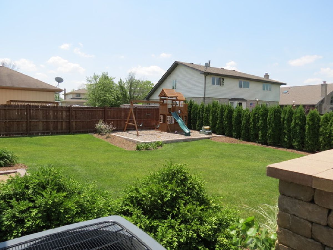
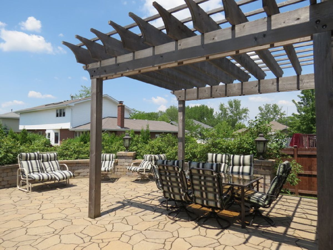
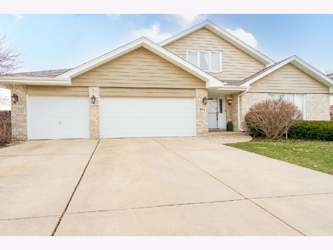
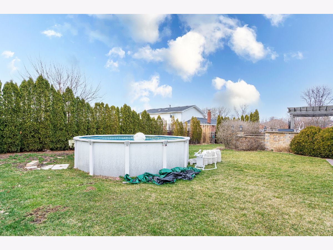
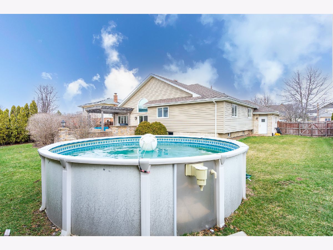
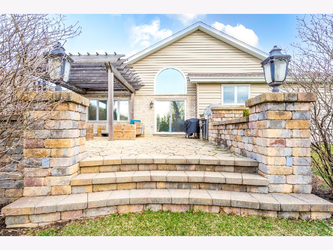
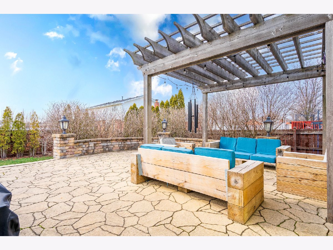
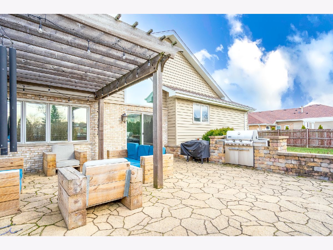
Room Specifics
Total Bedrooms: 4
Bedrooms Above Ground: 4
Bedrooms Below Ground: 0
Dimensions: —
Floor Type: —
Dimensions: —
Floor Type: —
Dimensions: —
Floor Type: —
Full Bathrooms: 4
Bathroom Amenities: Whirlpool,Separate Shower,Double Sink
Bathroom in Basement: 1
Rooms: —
Basement Description: Finished
Other Specifics
| 3 | |
| — | |
| — | |
| — | |
| — | |
| 93X134X91X132 | |
| — | |
| — | |
| — | |
| — | |
| Not in DB | |
| — | |
| — | |
| — | |
| — |
Tax History
| Year | Property Taxes |
|---|---|
| 2008 | $8,653 |
| 2015 | $8,838 |
| 2023 | $10,166 |
| 2025 | $11,984 |
Contact Agent
Nearby Similar Homes
Nearby Sold Comparables
Contact Agent
Listing Provided By
Century 21 Circle

