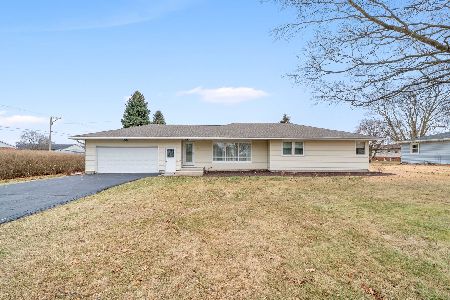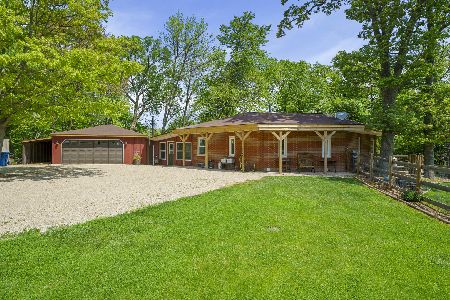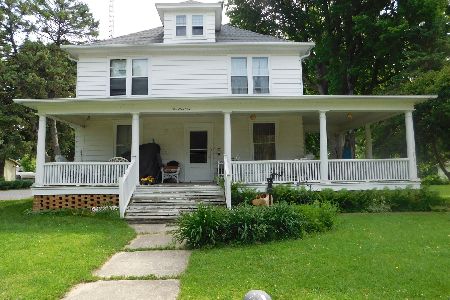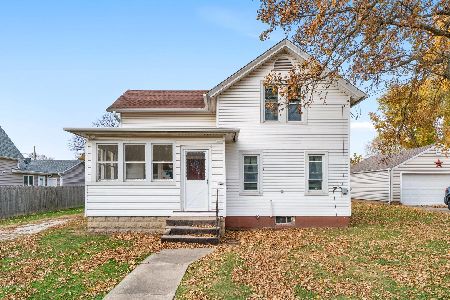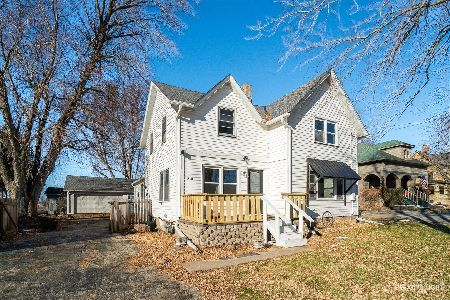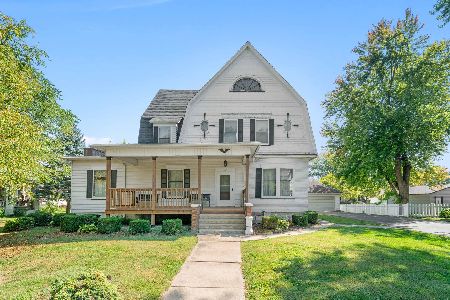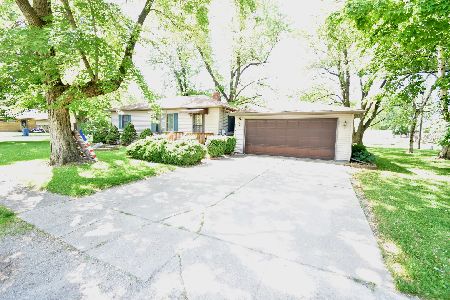905 Glenview Drive, Earlville, Illinois 60518
$113,000
|
Sold
|
|
| Status: | Closed |
| Sqft: | 1,400 |
| Cost/Sqft: | $82 |
| Beds: | 3 |
| Baths: | 2 |
| Year Built: | 1973 |
| Property Taxes: | $3,609 |
| Days On Market: | 4360 |
| Lot Size: | 0,00 |
Description
WONDERFUL RANCH HOME THAT SHOWS MUCH NEWER THAN IT'S AGE-LOTS OF UPDATES. NEWER FLOORING-CARPET & LAMINATE, NEWER OAK KITCHEN, LOTS OF CABS, SPACIOUS LIV RM & FAM RM ON THE MAIN FLR. 3 NICE SIZED BDRMS, 1 & 1\2 BATHS, MAIN FLOOR LAUNDRY, ALL APPLIANCES & WINDOW TRTMNTS STAY, FULL PARTIALLY FIN BSMNT, 2 CAR ATT GARAGE, FRONT DECK, BIG CORNER LOT W\SHED & FENCED YARD. 5 CEILING FANS, ELEC FIREPLACE IN FAM RM CAN STAY.
Property Specifics
| Single Family | |
| — | |
| Ranch | |
| 1973 | |
| Full | |
| — | |
| No | |
| — |
| La Salle | |
| — | |
| 0 / Not Applicable | |
| None | |
| Public | |
| Public Sewer | |
| 08534810 | |
| 0320105001 |
Nearby Schools
| NAME: | DISTRICT: | DISTANCE: | |
|---|---|---|---|
|
Grade School
Earlville Elementary School |
9 | — | |
|
Middle School
Earlville Elementary School |
9 | Not in DB | |
|
High School
Earlville High School |
9 | Not in DB | |
Property History
| DATE: | EVENT: | PRICE: | SOURCE: |
|---|---|---|---|
| 26 Sep, 2008 | Sold | $100,000 | MRED MLS |
| 14 Aug, 2008 | Under contract | $105,950 | MRED MLS |
| — | Last price change | $119,950 | MRED MLS |
| 7 May, 2008 | Listed for sale | $135,950 | MRED MLS |
| 23 May, 2014 | Sold | $113,000 | MRED MLS |
| 1 Apr, 2014 | Under contract | $115,000 | MRED MLS |
| 11 Feb, 2014 | Listed for sale | $115,000 | MRED MLS |
Room Specifics
Total Bedrooms: 3
Bedrooms Above Ground: 3
Bedrooms Below Ground: 0
Dimensions: —
Floor Type: —
Dimensions: —
Floor Type: —
Full Bathrooms: 2
Bathroom Amenities: —
Bathroom in Basement: 0
Rooms: Recreation Room
Basement Description: Partially Finished
Other Specifics
| 2 | |
| Concrete Perimeter | |
| Concrete | |
| Deck | |
| Corner Lot | |
| 120X80 | |
| — | |
| Full | |
| Wood Laminate Floors, First Floor Bedroom, First Floor Laundry, First Floor Full Bath | |
| Range, Refrigerator, Washer, Dryer | |
| Not in DB | |
| Street Paved | |
| — | |
| — | |
| Electric |
Tax History
| Year | Property Taxes |
|---|---|
| 2008 | $3,916 |
| 2014 | $3,609 |
Contact Agent
Nearby Similar Homes
Nearby Sold Comparables
Contact Agent
Listing Provided By
Swanson Real Estate

