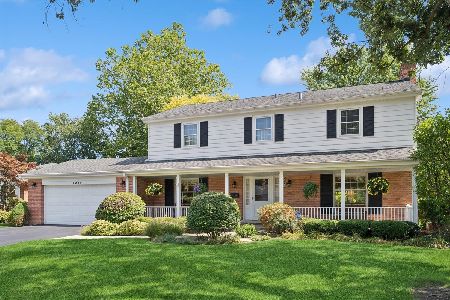905 Golfview Road, Glenview, Illinois 60025
$1,825,000
|
Sold
|
|
| Status: | Closed |
| Sqft: | 4,444 |
| Cost/Sqft: | $388 |
| Beds: | 4 |
| Baths: | 5 |
| Year Built: | 2004 |
| Property Taxes: | $31,839 |
| Days On Market: | 1447 |
| Lot Size: | 0,30 |
Description
This is one you have been waiting for, a stunning red brick colonial in the extremely desirable Golfview Place neighborhood in east Glenview. The beautiful wide foyer divides the living room with a gas start fireplace and the formal dining room with detailed millwork and a pretty light fixture. A set of French doors leads from the living room to a first-floor office with custom built-ins. From the dining room a butler's pantry with an extra sink and coffee bar flows into an enormous kitchen featuring ample amounts of white cabinets, an accent island with two pendant lights above, granite countertops and high-end appliances. The charming breakfast room overlooks the backyard and includes a built-in planning desk area as well as access to the heated sunroom. The stunning family room has high-ceilings, beautiful windows for natural light, a built-in entertainment center and a gas start brick fireplace. The mudroom has built-in lockers, and access to the attached oversized two-car garage. An elegant powder room with wainscoting and a blue vanity complete the first floor. The second level of the home has four bedrooms and three full bathrooms including an amazing primary retreat with a beautiful en-suite bathroom with a large steam shower, a separate whirlpool tub, dual sinks and a make-up area. There are three other good-sized bedrooms, one with an en-suite, and the other two share a compartmentalized bathroom. Further expanding the living space is a huge, finished basement currently set up with two seating areas, a game area, exercise area and a bar with full refrigerator. In addition, there is a large bedroom, a full bathroom and plenty of storage. Enjoy the maturely landscaped backyard from the heated sunroom (screen porch in the warmer months) or the bluestone patio with a seating wall.
Property Specifics
| Single Family | |
| — | |
| — | |
| 2004 | |
| — | |
| — | |
| No | |
| 0.3 |
| Cook | |
| — | |
| — / Not Applicable | |
| — | |
| — | |
| — | |
| 11330834 | |
| 04363060730000 |
Nearby Schools
| NAME: | DISTRICT: | DISTANCE: | |
|---|---|---|---|
|
Grade School
Lyon Elementary School |
34 | — | |
|
Middle School
Springman Middle School |
34 | Not in DB | |
|
High School
Glenbrook South High School |
225 | Not in DB | |
|
Alternate Elementary School
Pleasant Ridge Elementary School |
— | Not in DB | |
Property History
| DATE: | EVENT: | PRICE: | SOURCE: |
|---|---|---|---|
| 13 May, 2022 | Sold | $1,825,000 | MRED MLS |
| 25 Feb, 2022 | Under contract | $1,725,000 | MRED MLS |
| 23 Feb, 2022 | Listed for sale | $1,725,000 | MRED MLS |
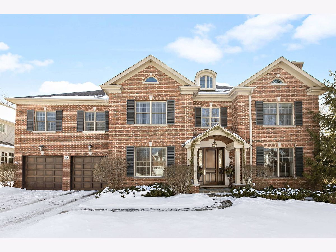
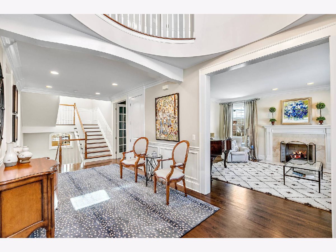
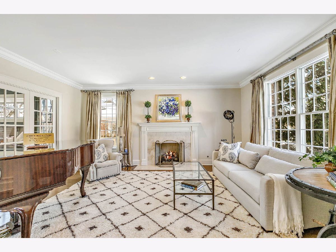
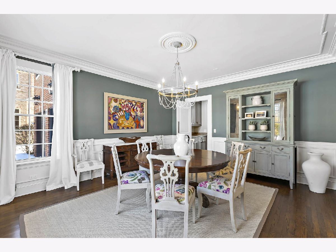
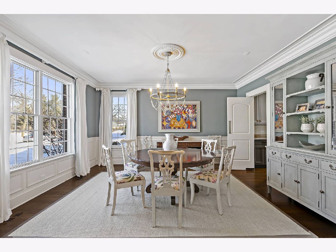
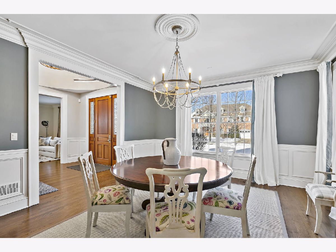
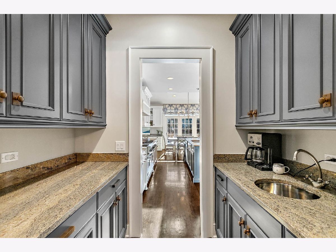
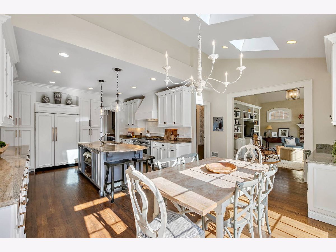
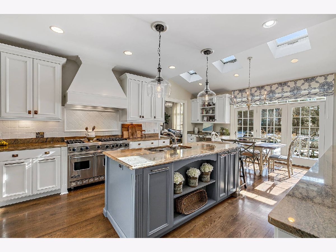
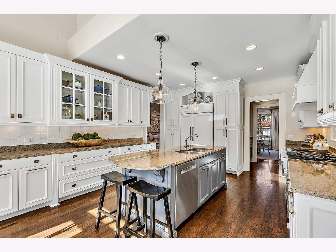
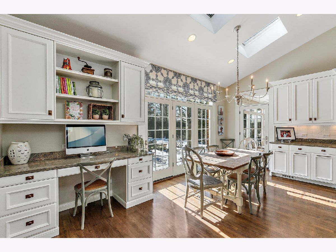
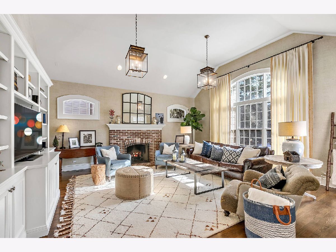
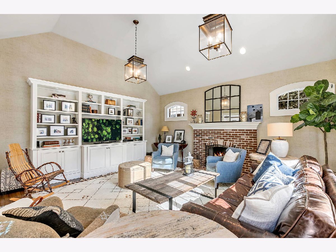
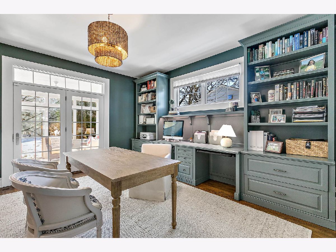
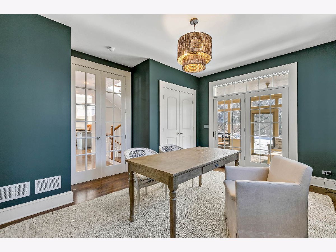
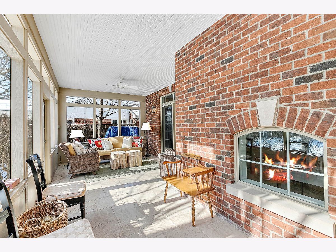
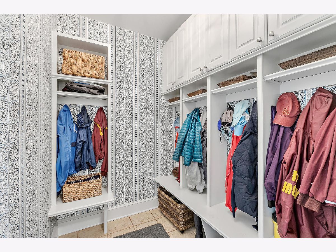
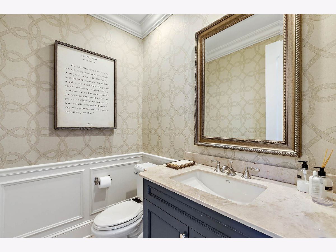
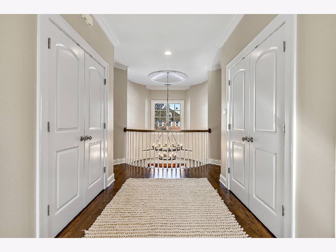
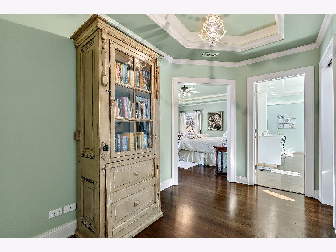
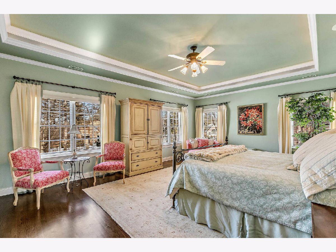
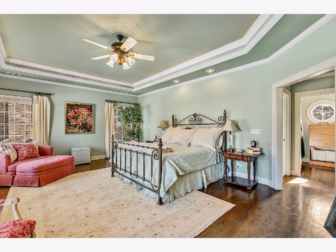
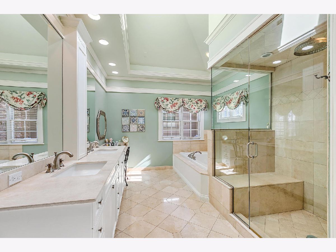
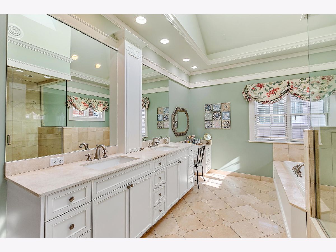
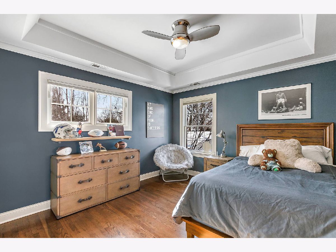
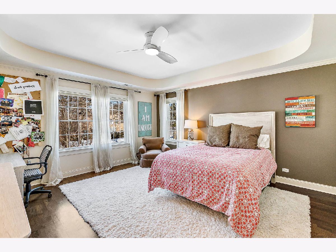
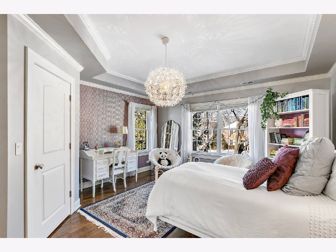
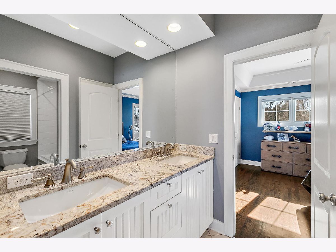
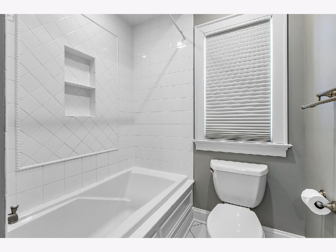
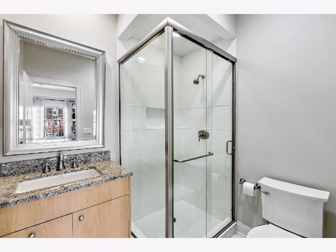
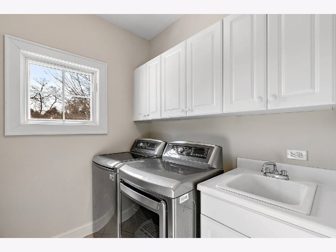
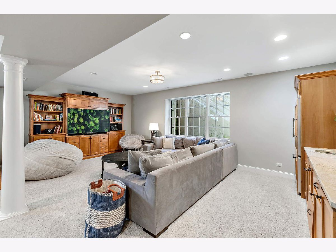
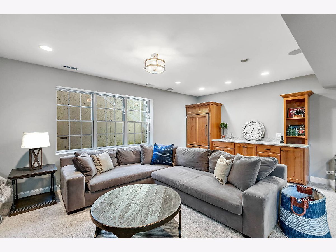
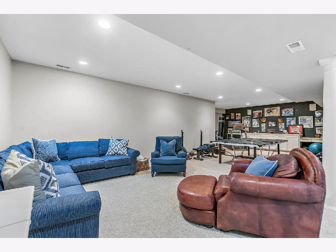
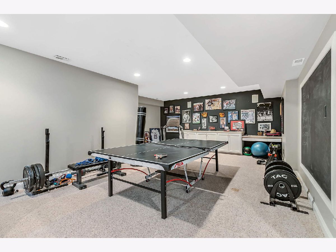
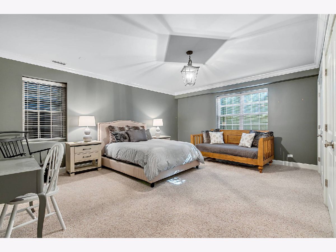
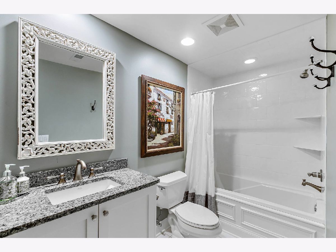
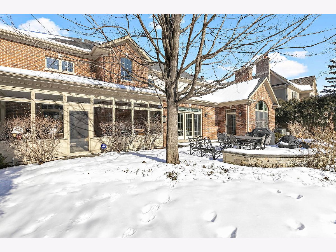
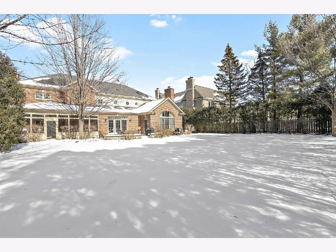
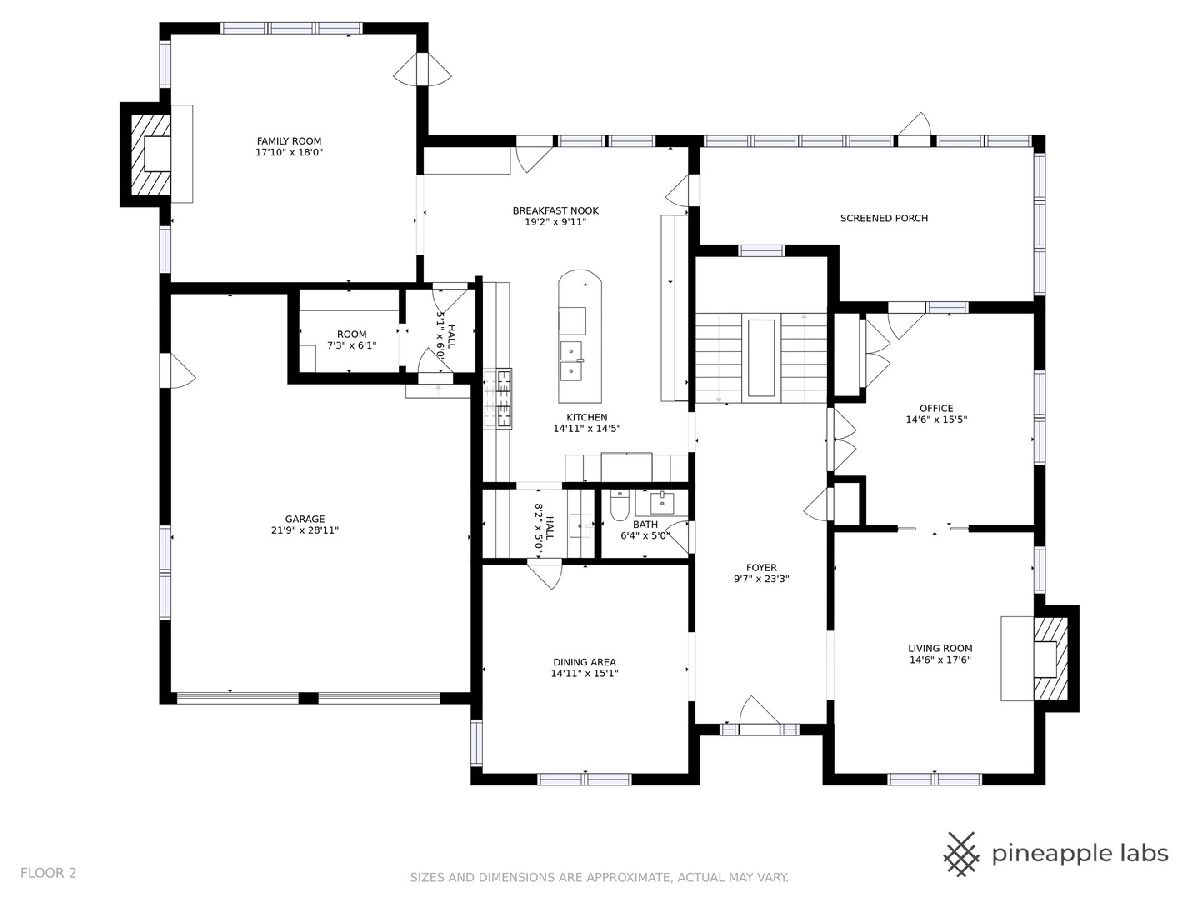
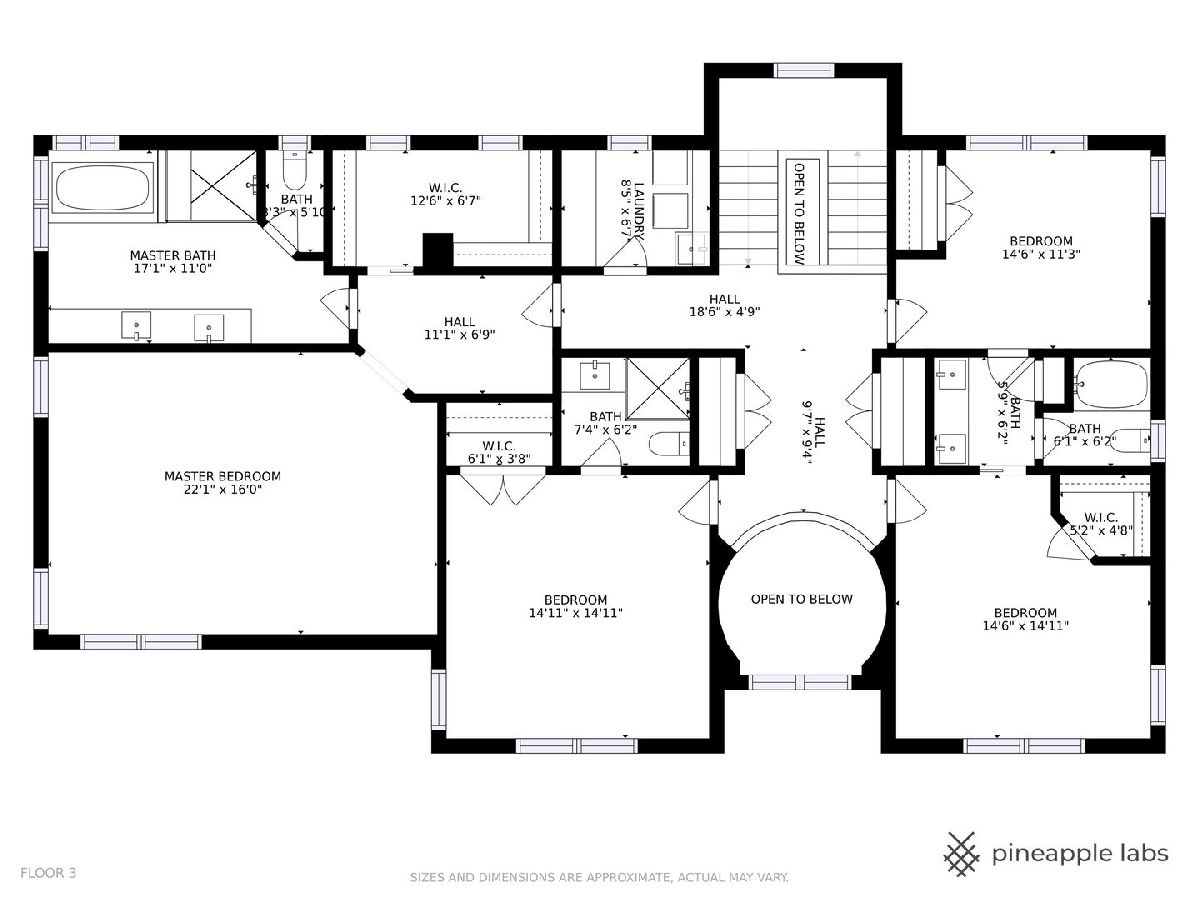
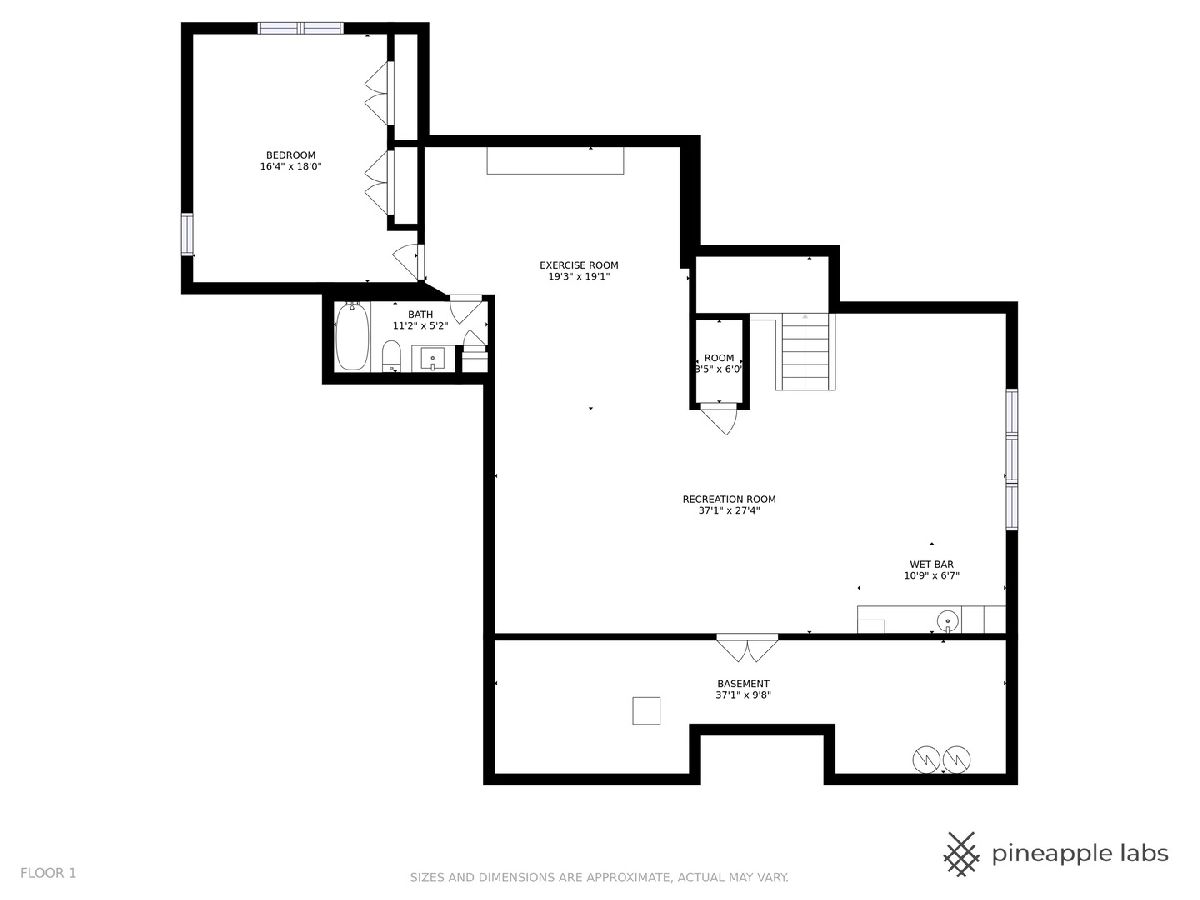
Room Specifics
Total Bedrooms: 5
Bedrooms Above Ground: 4
Bedrooms Below Ground: 1
Dimensions: —
Floor Type: —
Dimensions: —
Floor Type: —
Dimensions: —
Floor Type: —
Dimensions: —
Floor Type: —
Full Bathrooms: 5
Bathroom Amenities: Whirlpool,Separate Shower,Steam Shower,Double Sink
Bathroom in Basement: 1
Rooms: —
Basement Description: Finished
Other Specifics
| 2.5 | |
| — | |
| Brick | |
| — | |
| — | |
| 82X160 | |
| — | |
| — | |
| — | |
| — | |
| Not in DB | |
| — | |
| — | |
| — | |
| — |
Tax History
| Year | Property Taxes |
|---|---|
| 2022 | $31,839 |
Contact Agent
Nearby Similar Homes
Nearby Sold Comparables
Contact Agent
Listing Provided By
Coldwell Banker Realty


