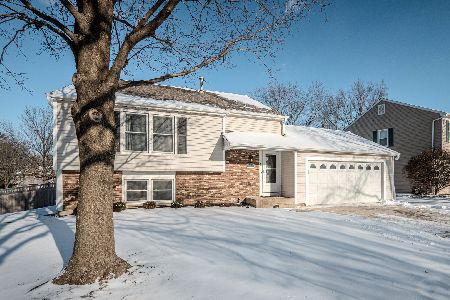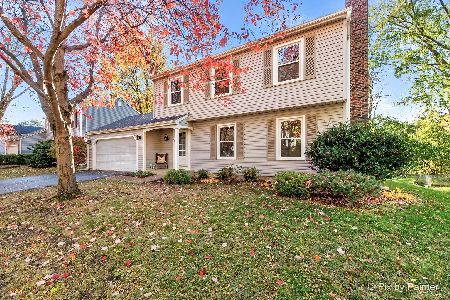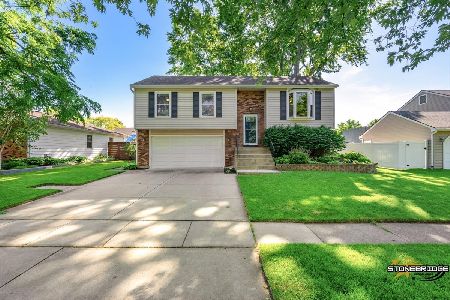905 Independence Avenue, St Charles, Illinois 60174
$295,000
|
Sold
|
|
| Status: | Closed |
| Sqft: | 2,107 |
| Cost/Sqft: | $140 |
| Beds: | 4 |
| Baths: | 2 |
| Year Built: | 1978 |
| Property Taxes: | $6,228 |
| Days On Market: | 1797 |
| Lot Size: | 0,19 |
Description
Beautiful home in a great neighborhood on the east side of St. Charles. Home has been well maintained throughout the years. Large corner lot with a fenced backyard and spacious patio to enjoy with family and friends. Living Room and Dining Room are adjacent which is perfect for entertaining. Separate Family Room with a brick fireplace and sliding glass door to Patio. Eat-in Kitchen has quartz counter tops. Finished Basement is a bonus with a built in bar, TV area and plenty of room for a pool table. Additional storage in garage attic that has a pull down ladder for easy access with shelves. Here is a list of the many improvements made over the past few years; furnace replaced in 2019 with a 10 year warranty that is transferable, sump pump replaced in 2019, water heater replaced in 2016, vinyl double pane windows in 2012, siding in 2012, roof in 2012, driveway in 2011, patio in 2009, front sidewalk and stoop in 2009. Great location close to shopping, entertainment, schools and parks. Move right in and enjoy! Don't let this opportunity pass you by.
Property Specifics
| Single Family | |
| — | |
| Colonial | |
| 1978 | |
| Partial | |
| — | |
| No | |
| 0.19 |
| Kane | |
| Cambridge | |
| — / Not Applicable | |
| None | |
| Public | |
| Public Sewer | |
| 11006446 | |
| 0935131005 |
Nearby Schools
| NAME: | DISTRICT: | DISTANCE: | |
|---|---|---|---|
|
Grade School
Munhall Elementary School |
303 | — | |
|
Middle School
Wredling Middle School |
303 | Not in DB | |
|
High School
St Charles East High School |
303 | Not in DB | |
Property History
| DATE: | EVENT: | PRICE: | SOURCE: |
|---|---|---|---|
| 7 May, 2021 | Sold | $295,000 | MRED MLS |
| 3 Mar, 2021 | Under contract | $295,000 | MRED MLS |
| 1 Mar, 2021 | Listed for sale | $295,000 | MRED MLS |
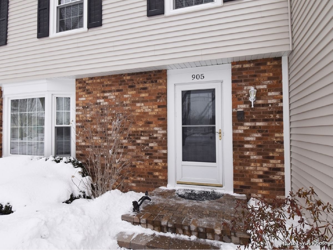
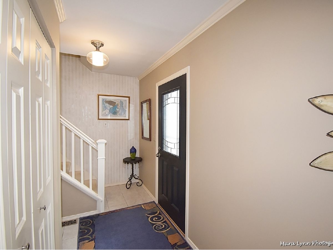
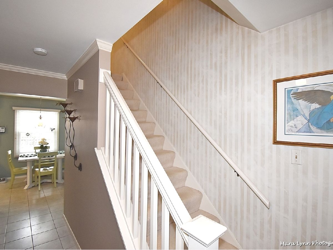
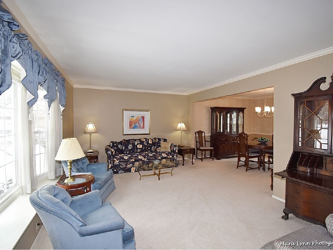
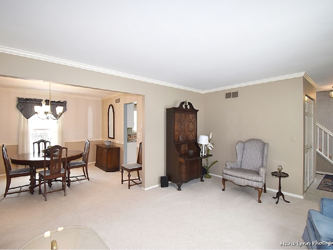
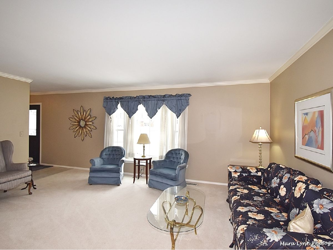
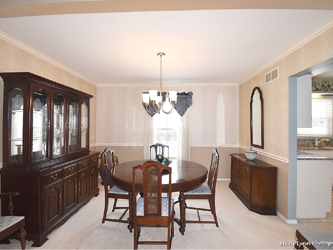
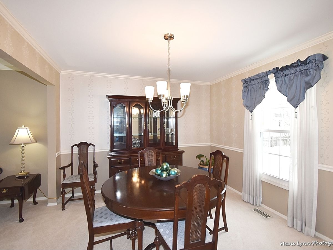
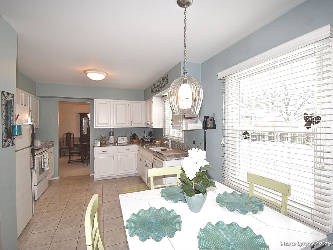
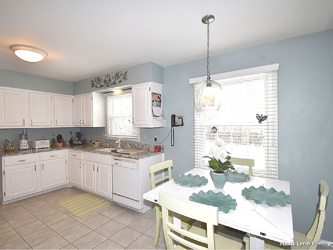
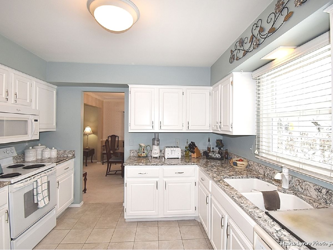
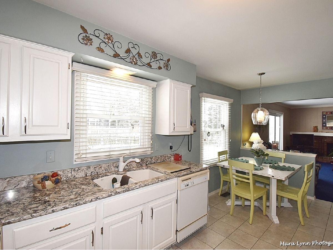
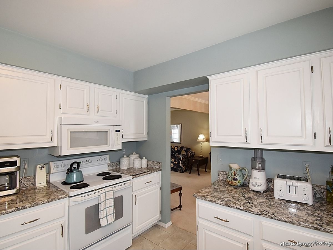
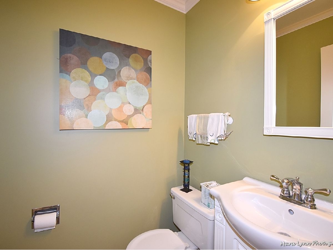
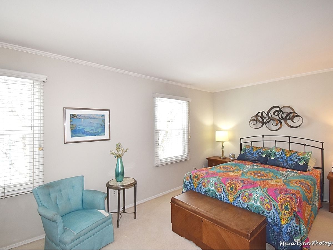
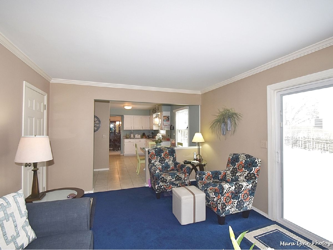
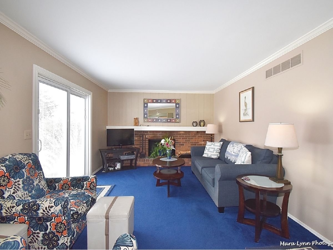
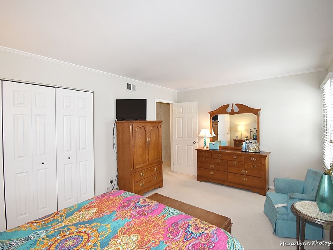
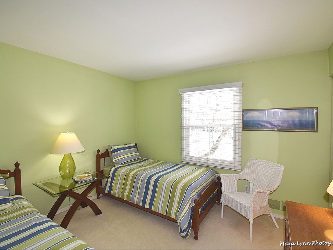
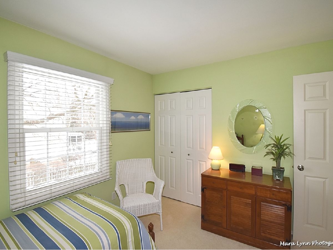
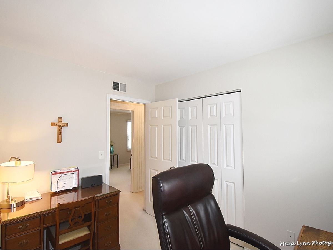
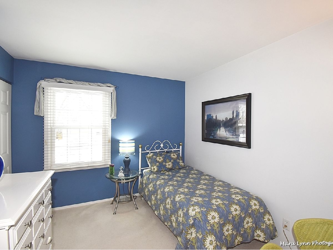
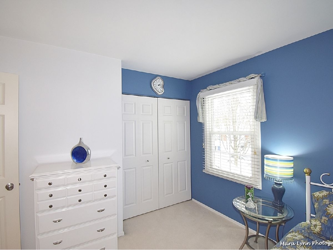
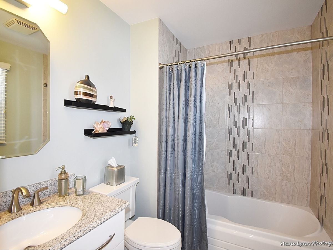
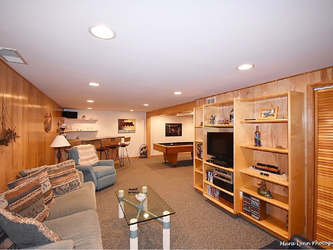
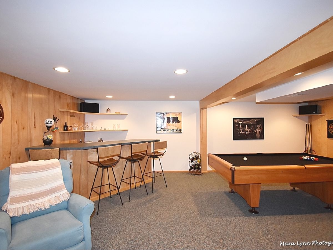
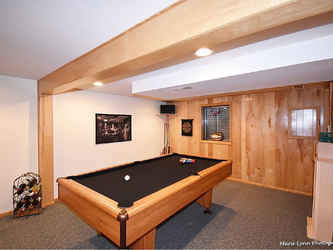
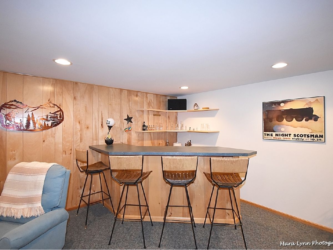
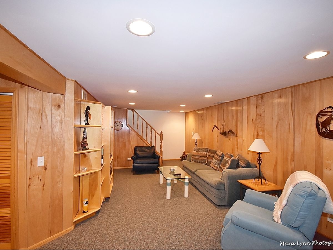
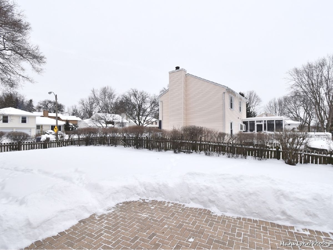
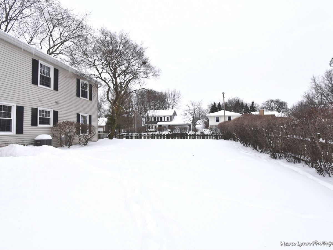
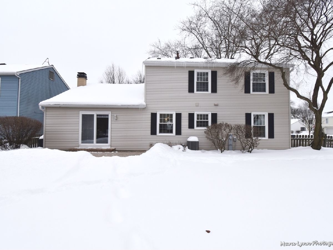
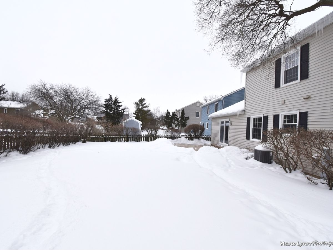
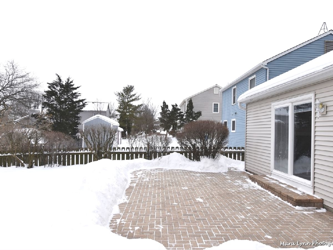
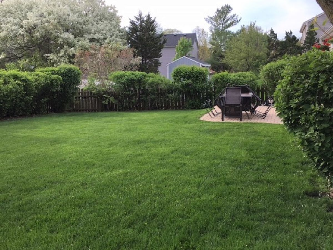
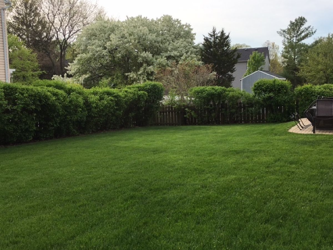
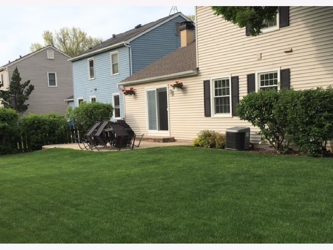
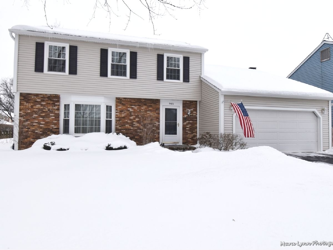
Room Specifics
Total Bedrooms: 4
Bedrooms Above Ground: 4
Bedrooms Below Ground: 0
Dimensions: —
Floor Type: Carpet
Dimensions: —
Floor Type: Carpet
Dimensions: —
Floor Type: Carpet
Full Bathrooms: 2
Bathroom Amenities: Soaking Tub
Bathroom in Basement: 0
Rooms: Recreation Room,Game Room
Basement Description: Partially Finished
Other Specifics
| 2 | |
| Concrete Perimeter | |
| Asphalt | |
| Patio, Storms/Screens | |
| Corner Lot,Fenced Yard,Sidewalks,Streetlights,Wood Fence | |
| 87 X 103 X 74 X 102 | |
| Full | |
| None | |
| Dining Combo, Drapes/Blinds, Granite Counters, Some Wall-To-Wall Cp | |
| Range, Microwave, Dishwasher, Refrigerator | |
| Not in DB | |
| Curbs, Sidewalks, Street Lights, Street Paved | |
| — | |
| — | |
| Wood Burning, Masonry |
Tax History
| Year | Property Taxes |
|---|---|
| 2021 | $6,228 |
Contact Agent
Nearby Similar Homes
Nearby Sold Comparables
Contact Agent
Listing Provided By
Coldwell Banker Real Estate Group

