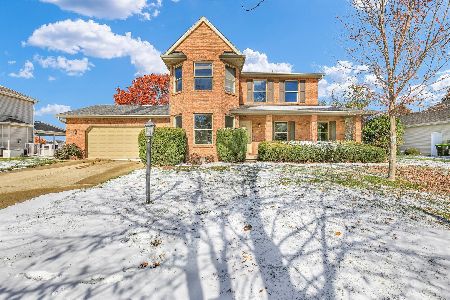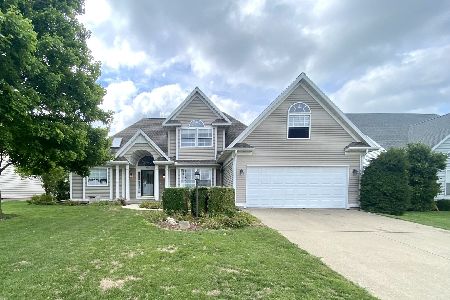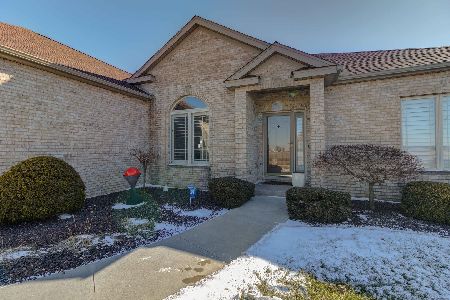905 Pheasant Run, Tuscola, Illinois 61953
$205,000
|
Sold
|
|
| Status: | Closed |
| Sqft: | 2,413 |
| Cost/Sqft: | $93 |
| Beds: | 4 |
| Baths: | 3 |
| Year Built: | — |
| Property Taxes: | $4,696 |
| Days On Market: | 4114 |
| Lot Size: | 0,00 |
Description
You have found your home on the 9th hole of Iron Horse golf course. Entering through the front foyer you will view the wood flooring, cathedral ceilings, arched windows and gas log fireplace in the living room. The formal dining room has ceramic tile flooring and is perfect for those family gatherings. The eat-in kitchen has a convenient island/breakfast bar and delightful sitting area with a bay window to let in all the sunlight. First floor master suite hosts a walk-in closet, whirlpool bath, separate shower and a double vanity. Plenty of room for entertaining in the bonus/family room on the second floor. Relax outback on the deck while overlooking the lake. The home has been freshly painted. This is a spectacular home and won't last long.
Property Specifics
| Single Family | |
| — | |
| Cape Cod | |
| — | |
| None | |
| — | |
| Yes | |
| — |
| Douglas | |
| Iron Horse | |
| — / — | |
| — | |
| Public | |
| Public Sewer | |
| 09452797 | |
| 090227201031 |
Nearby Schools
| NAME: | DISTRICT: | DISTANCE: | |
|---|---|---|---|
|
Grade School
Tuscola |
CUSD | — | |
|
Middle School
Tuscola |
CUSD | Not in DB | |
|
High School
Tuscola High School |
CUSD | Not in DB | |
Property History
| DATE: | EVENT: | PRICE: | SOURCE: |
|---|---|---|---|
| 29 Jul, 2015 | Sold | $205,000 | MRED MLS |
| 10 Mar, 2015 | Under contract | $225,000 | MRED MLS |
| 31 Oct, 2014 | Listed for sale | $225,000 | MRED MLS |
| 30 Dec, 2019 | Sold | $226,500 | MRED MLS |
| 27 Nov, 2019 | Under contract | $235,000 | MRED MLS |
| 3 Oct, 2019 | Listed for sale | $235,000 | MRED MLS |
| 6 Sep, 2022 | Sold | $265,000 | MRED MLS |
| 18 Aug, 2022 | Under contract | $284,900 | MRED MLS |
| 17 Aug, 2022 | Listed for sale | $284,900 | MRED MLS |
Room Specifics
Total Bedrooms: 4
Bedrooms Above Ground: 4
Bedrooms Below Ground: 0
Dimensions: —
Floor Type: Hardwood
Dimensions: —
Floor Type: Carpet
Dimensions: —
Floor Type: Carpet
Full Bathrooms: 3
Bathroom Amenities: —
Bathroom in Basement: —
Rooms: Walk In Closet
Basement Description: Crawl
Other Specifics
| 2 | |
| — | |
| — | |
| Deck | |
| Fenced Yard,Golf Course Lot | |
| 75 X 150 | |
| — | |
| Full | |
| Vaulted/Cathedral Ceilings, Skylight(s), First Floor Bedroom | |
| Dishwasher, Disposal, Dryer, Microwave, Range Hood, Range, Refrigerator, Washer | |
| Not in DB | |
| — | |
| — | |
| — | |
| Gas Log |
Tax History
| Year | Property Taxes |
|---|---|
| 2015 | $4,696 |
| 2019 | $6,216 |
| 2022 | $5,611 |
Contact Agent
Nearby Sold Comparables
Contact Agent
Listing Provided By
KELLER WILLIAMS-TREC






